Exterior Design Ideas with Mixed Siding and a Hip Roof
Refine by:
Budget
Sort by:Popular Today
121 - 140 of 9,402 photos
Item 1 of 3
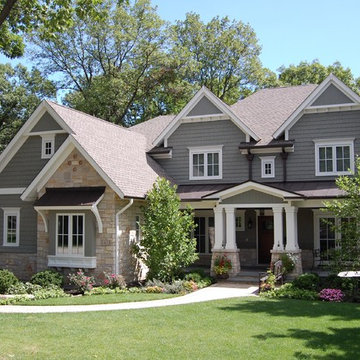
Michael Stone Group
This is an example of a large transitional two-storey grey house exterior in Chicago with mixed siding, a hip roof and a mixed roof.
This is an example of a large transitional two-storey grey house exterior in Chicago with mixed siding, a hip roof and a mixed roof.
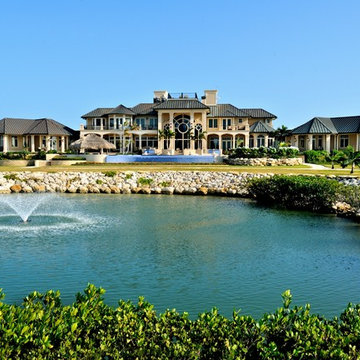
Another special characteristic is two naturally occurring saltwater ponds that are home to grouper, snapper and even a nurse shark.
Expansive mediterranean two-storey beige house exterior in Miami with mixed siding, a hip roof and a metal roof.
Expansive mediterranean two-storey beige house exterior in Miami with mixed siding, a hip roof and a metal roof.
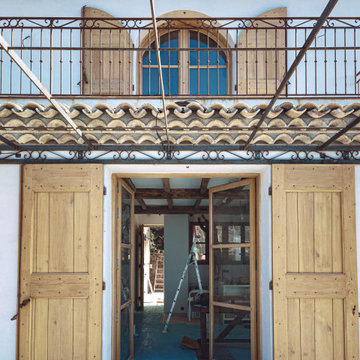
Large mediterranean two-storey white house exterior in Marseille with mixed siding, a hip roof and a tile roof.

PROJECT TYPE
Four (4), 2-story townhouses with 9,676sf of living space on the New River in the historic Sailboat Bend area
SCOPE
Architecture
LOCATION
Fort Lauderdale, Florida
DESCRIPTION
Two (2), 3 Bedroom / 3-1/2 Bathrooms & Den units and two (2) 4 Bedroom / 4-1/2 Bathroom units
Enhanced open floor plans for maximizing natural lighting with sustainable design-based materials and fixtures
Amenities include private rear patios, covered terraces, swimming pools and private boat docks
Island Colonial-style architecture with horizontal siding, Bahama shutters, decorative railings and metal roofing
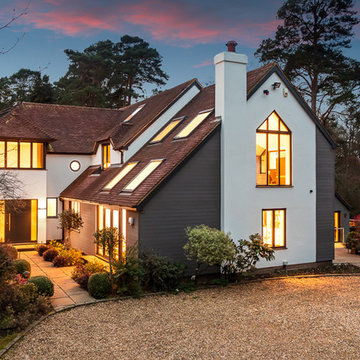
Inspiration for a traditional two-storey white house exterior in Hampshire with mixed siding and a hip roof.
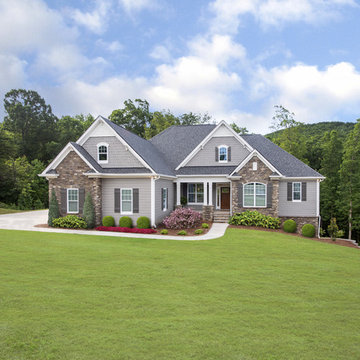
A front porch and rear deck merge indoor/outdoor living. Columns and ceiling treatments define rooms without enclosing space, adding to the open, airy floorplan. A bay window expands the breakfast nook, while a serving bar connects the kitchen to the great room, providing a place for quick meals and conversation.
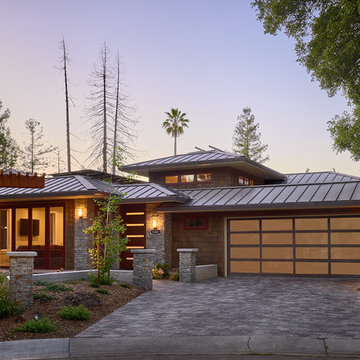
This is an example of a large country two-storey brown house exterior in San Francisco with a hip roof, a metal roof and mixed siding.
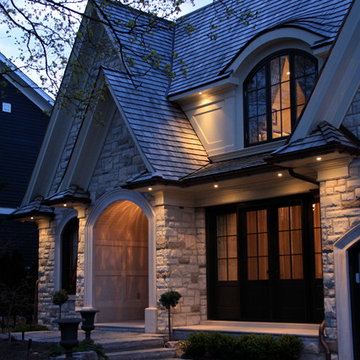
This is an example of a large transitional three-storey beige house exterior in Toronto with mixed siding, a hip roof and a shingle roof.
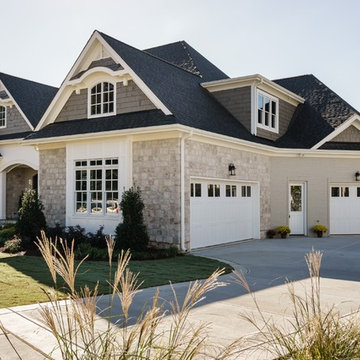
Design ideas for a traditional two-storey beige exterior in Raleigh with mixed siding and a hip roof.
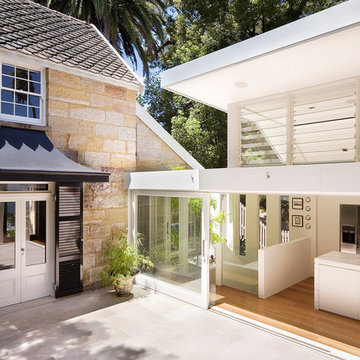
A delicate connection between heritage sandstone cottage and new contemporary pavilion. Allows the two building styles to read clearly.
Photos by Paul Gosney.
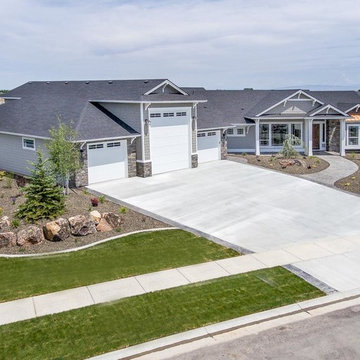
Design ideas for a large arts and crafts one-storey grey house exterior in Boise with mixed siding, a hip roof and a shingle roof.
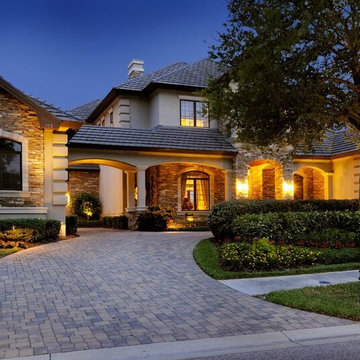
Design ideas for a large two-storey beige house exterior in Tampa with mixed siding, a hip roof and a tile roof.
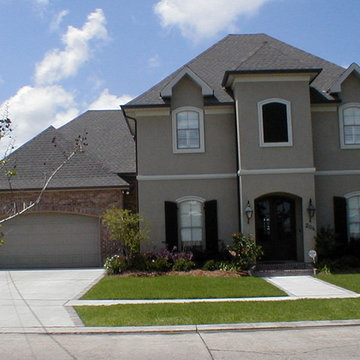
Design ideas for a large traditional two-storey brown house exterior in New Orleans with mixed siding, a hip roof and a shingle roof.
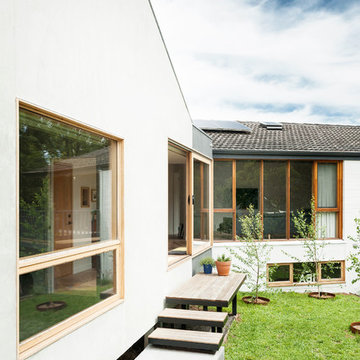
Nick Stephenson
Design ideas for a large contemporary one-storey grey exterior in Melbourne with mixed siding and a hip roof.
Design ideas for a large contemporary one-storey grey exterior in Melbourne with mixed siding and a hip roof.
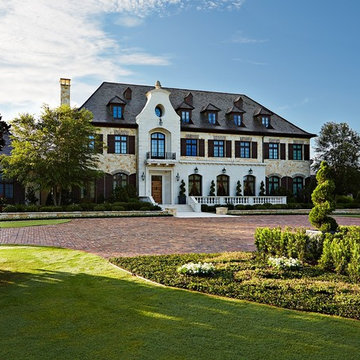
Photography by Jorge Alvarez.
Photo of an expansive traditional three-storey multi-coloured house exterior in Tampa with mixed siding, a hip roof and a shingle roof.
Photo of an expansive traditional three-storey multi-coloured house exterior in Tampa with mixed siding, a hip roof and a shingle roof.
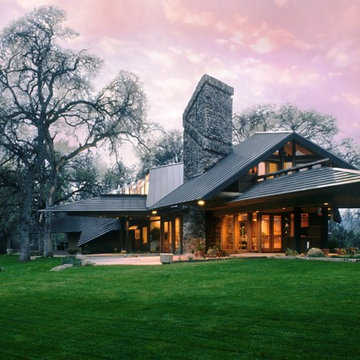
Design ideas for a large contemporary two-storey grey exterior in Other with mixed siding, a hip roof and a metal roof.
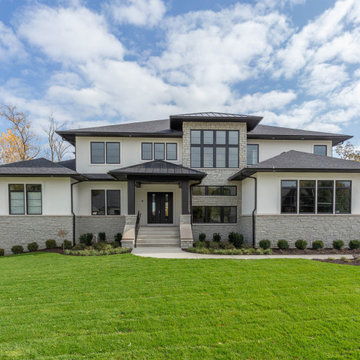
Modern Prairie style home design and built by Sigma Builders. Stone with dryvit.
Inspiration for a large modern two-storey beige house exterior in Indianapolis with mixed siding, a hip roof and a mixed roof.
Inspiration for a large modern two-storey beige house exterior in Indianapolis with mixed siding, a hip roof and a mixed roof.
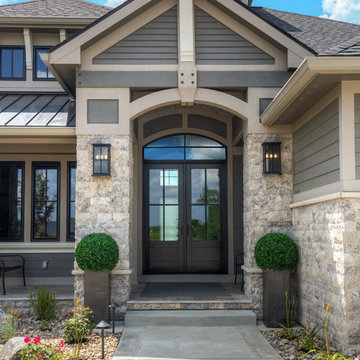
This is an example of a large transitional one-storey grey house exterior in Other with mixed siding, a hip roof and a shingle roof.
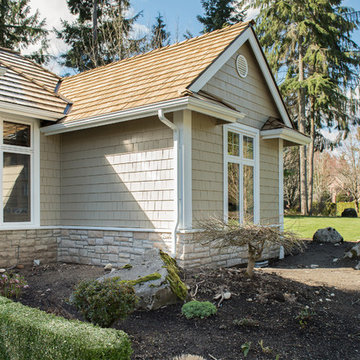
Photo of a mid-sized transitional one-storey beige house exterior in Seattle with mixed siding, a hip roof and a shingle roof.
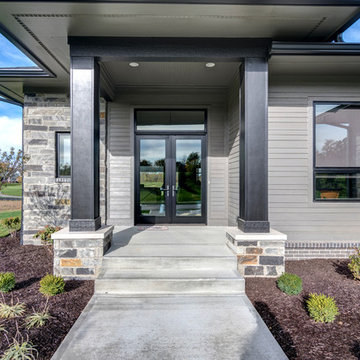
This 4,800 SQ FT Modern Prairie home is unique with the combination of exterior sidings.
Photo Credit: Tom Graham
Photo of a mid-sized transitional one-storey beige house exterior in Indianapolis with mixed siding, a hip roof and a shingle roof.
Photo of a mid-sized transitional one-storey beige house exterior in Indianapolis with mixed siding, a hip roof and a shingle roof.
Exterior Design Ideas with Mixed Siding and a Hip Roof
7