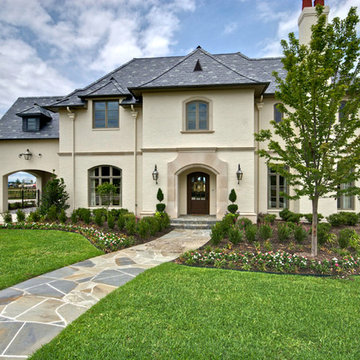Exterior Design Ideas with Mixed Siding and a Hip Roof
Refine by:
Budget
Sort by:Popular Today
141 - 160 of 9,402 photos
Item 1 of 3
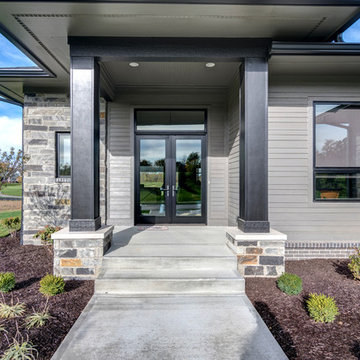
This 4,800 SQ FT Modern Prairie home is unique with the combination of exterior sidings.
Photo Credit: Tom Graham
Photo of a mid-sized transitional one-storey beige house exterior in Indianapolis with mixed siding, a hip roof and a shingle roof.
Photo of a mid-sized transitional one-storey beige house exterior in Indianapolis with mixed siding, a hip roof and a shingle roof.
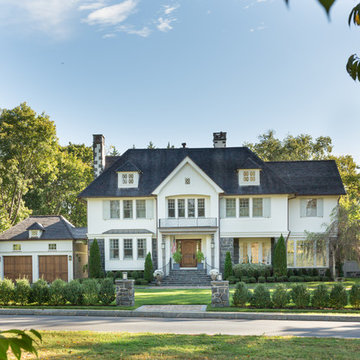
Melani Lust Photography
Inspiration for a traditional two-storey white house exterior in New York with mixed siding and a hip roof.
Inspiration for a traditional two-storey white house exterior in New York with mixed siding and a hip roof.
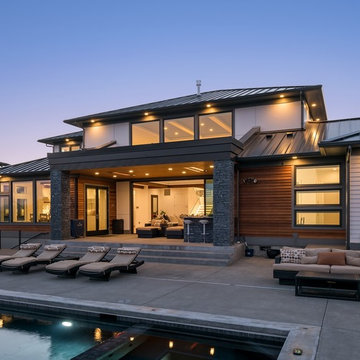
Large contemporary two-storey grey house exterior in Seattle with mixed siding, a hip roof and a metal roof.
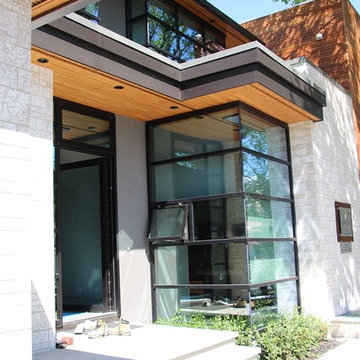
Photo of a large modern two-storey grey house exterior in Calgary with mixed siding, a metal roof and a hip roof.
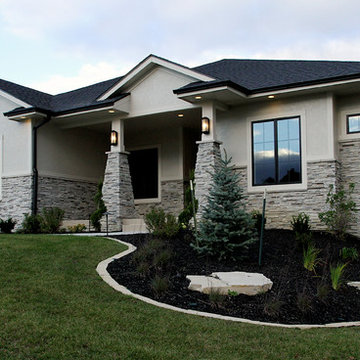
This is an example of a mid-sized transitional two-storey grey exterior in Other with mixed siding and a hip roof.
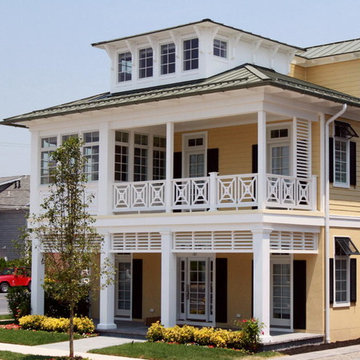
QMA Architects
Todd Miller, Architect
Inspiration for a large beach style three-storey yellow house exterior in Philadelphia with mixed siding, a hip roof and a metal roof.
Inspiration for a large beach style three-storey yellow house exterior in Philadelphia with mixed siding, a hip roof and a metal roof.
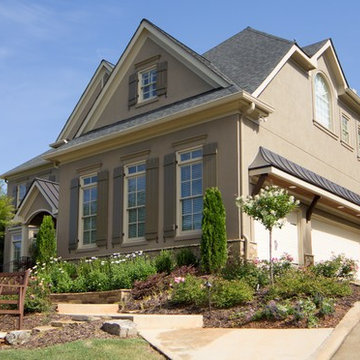
Large traditional two-storey grey exterior in Atlanta with mixed siding and a hip roof.
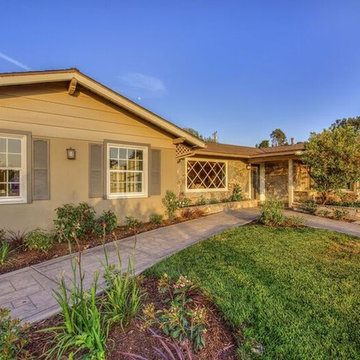
When purchased, the home was in severe disrepair. The yard was dirt and most of the trees were near dead. The exterior was completely repainted, with new windows, shutters, siding, landscaping and hardscaping.
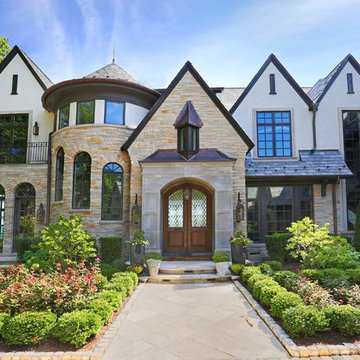
Traditional home with mixed material siding, cupolas, and roof turrets
Photo of a large traditional two-storey beige house exterior in Chicago with mixed siding, a hip roof and a shingle roof.
Photo of a large traditional two-storey beige house exterior in Chicago with mixed siding, a hip roof and a shingle roof.
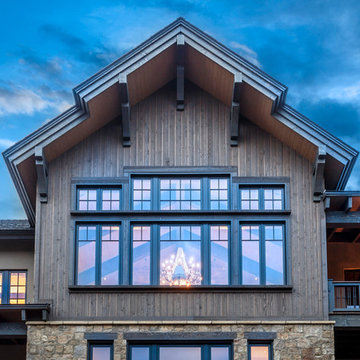
Built by Mantell-Hecathorn Builders.
Photo of an expansive country two-storey brown exterior in Albuquerque with mixed siding and a hip roof.
Photo of an expansive country two-storey brown exterior in Albuquerque with mixed siding and a hip roof.
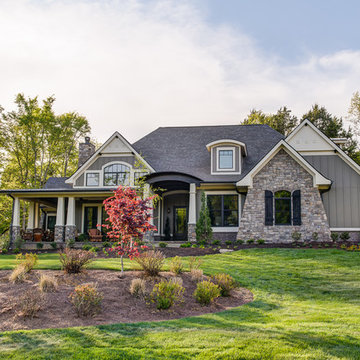
Inspiration for a large arts and crafts two-storey grey house exterior in Other with mixed siding, a hip roof and a shingle roof.
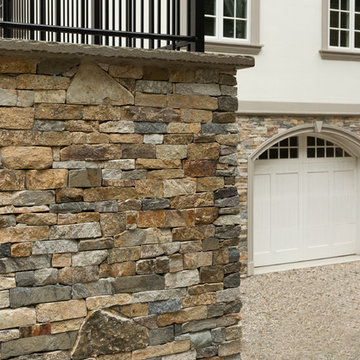
Photos by: Jaime Martorano
This is an example of a large mediterranean three-storey multi-coloured house exterior in Boston with mixed siding, a hip roof and a tile roof.
This is an example of a large mediterranean three-storey multi-coloured house exterior in Boston with mixed siding, a hip roof and a tile roof.
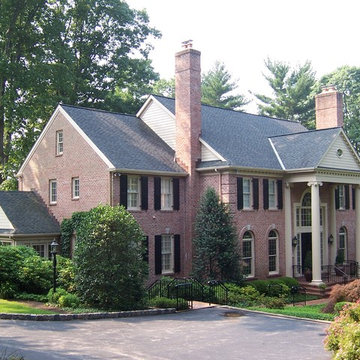
Inspiration for a large traditional three-storey red exterior in Philadelphia with mixed siding and a hip roof.

Retreating glass doors permit the living and dining spaces to extend to the covered lanai. There is plenty of space for an outdoor kitchen and bar while alfresco dining and taking in the rear views. Perfect for grand entertaining.
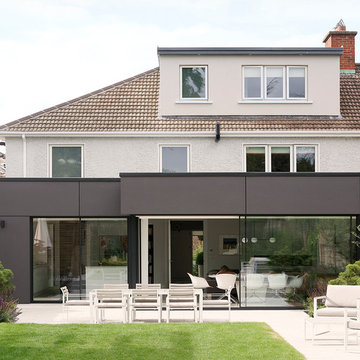
Ruth Maria Murphy & Donal Murphy
Inspiration for a contemporary three-storey multi-coloured house exterior in Other with mixed siding, a hip roof and a shingle roof.
Inspiration for a contemporary three-storey multi-coloured house exterior in Other with mixed siding, a hip roof and a shingle roof.
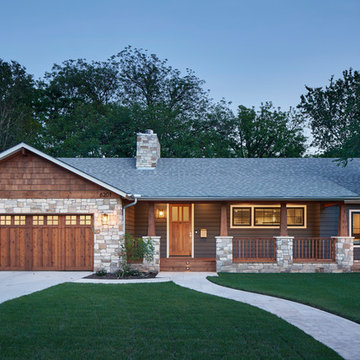
Photo by Andrea Calo
Design ideas for a small country one-storey blue house exterior in Austin with mixed siding, a hip roof and a shingle roof.
Design ideas for a small country one-storey blue house exterior in Austin with mixed siding, a hip roof and a shingle roof.
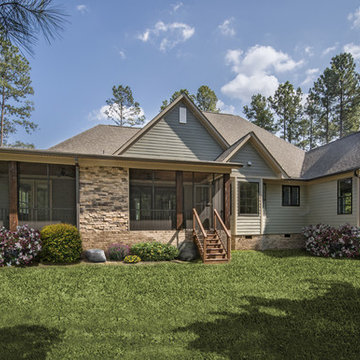
This stunning facade commands attention from all passersby with its exquisite details. The E-space and breakfast areas allow everyone to be near the kitchen without interfering with meal preparation. Perfect for summer cookouts, the porch and patio provide a place to relax, while the screen porch with outdoor grille and fireplace permits outdoor fun. The great room is open to the foyer and dining room, and adjacent to the study/bedroom. Ceiling treatments accent all three rooms, granting striking detail to each. Two additional bedrooms, each with their own bath, are in a wing of their own for privacy. The master suite sits behind the garage on the opposite side of the home. With a bayed sitting area and tray ceiling, the master bedroom is luxurious. A large corner shower is the highlight to the master bath, and two spacious walk-in closets are an added treat.
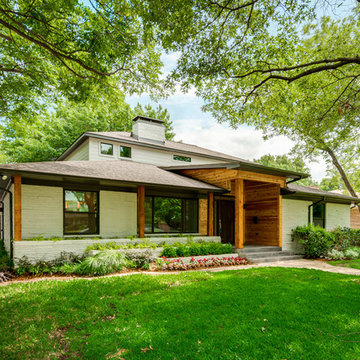
Design ideas for a mid-sized midcentury two-storey grey house exterior in Dallas with mixed siding, a hip roof and a shingle roof.
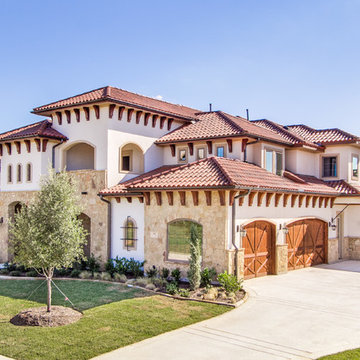
This is an example of an expansive mediterranean two-storey white house exterior in Dallas with mixed siding, a hip roof and a tile roof.
Exterior Design Ideas with Mixed Siding and a Hip Roof
8
