Exterior Design Ideas with Stone Veneer and a Green Roof
Refine by:
Budget
Sort by:Popular Today
61 - 80 of 189 photos
Item 1 of 3
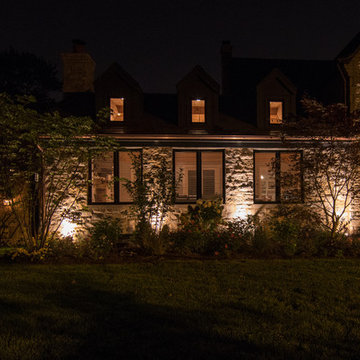
The exterior was designed to blend in with the original architecture and character of the existing residence. Slate roofing is used to match the existing slate roofing. The dormers were a feature to break up the roof, similar to the dormers on the existing house. The stone was brought in from WI to match the original stone on the house. Copper gutters and downspouts were also used to match the original house. The goal was to make the addition a seamless transition from the original residence and make it look like it was always part of the home.
Up-lighting was used to accent the addition in the evening
Peter Nilson Photography
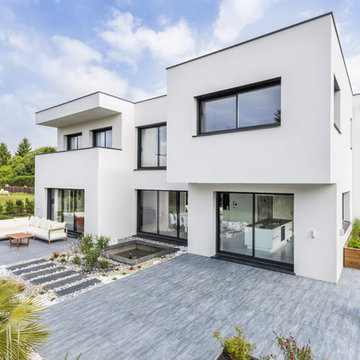
Villa zen de chez Yvelines Tradition, toit terrasse de 240 m² avec parement pierre en façade
This is an example of a large modern two-storey white house exterior in Paris with stone veneer, a flat roof and a green roof.
This is an example of a large modern two-storey white house exterior in Paris with stone veneer, a flat roof and a green roof.
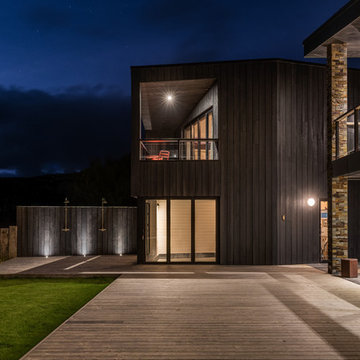
Sustainable Build Cornwall, Architects Cornwall
Photography by Daniel Scott
Inspiration for an expansive contemporary two-storey house exterior in Cornwall with stone veneer and a green roof.
Inspiration for an expansive contemporary two-storey house exterior in Cornwall with stone veneer and a green roof.
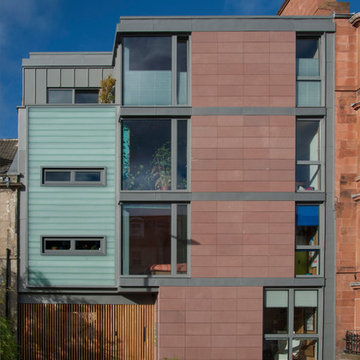
John Reiach
Design ideas for a mid-sized contemporary three-storey red apartment exterior in Edinburgh with stone veneer, a flat roof and a green roof.
Design ideas for a mid-sized contemporary three-storey red apartment exterior in Edinburgh with stone veneer, a flat roof and a green roof.
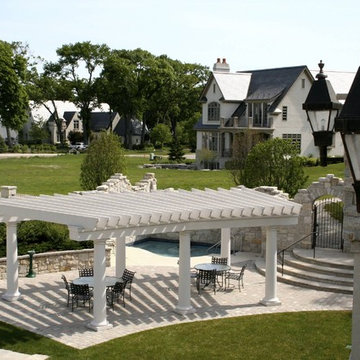
Photographer: Mark E. Benner, AIA
Sub-terranean community clubhouse on Lake Geneva, Wisconsin
Inspiration for a large traditional one-storey grey exterior in Chicago with stone veneer, a flat roof and a green roof.
Inspiration for a large traditional one-storey grey exterior in Chicago with stone veneer, a flat roof and a green roof.
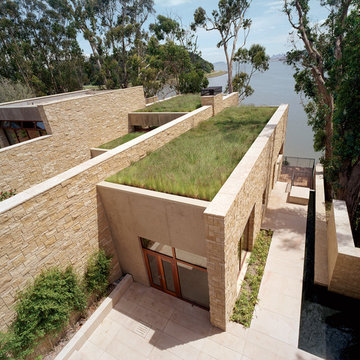
Tim Hursley
This is an example of an expansive contemporary two-storey beige house exterior in San Francisco with stone veneer, a flat roof and a green roof.
This is an example of an expansive contemporary two-storey beige house exterior in San Francisco with stone veneer, a flat roof and a green roof.
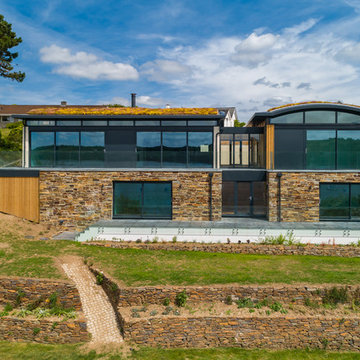
Creekside Home is located on the sunny side of the Restronguet Point – amongst some of the most desirable properties in Cornwall, with a stunning view of the Fal Estuary and private access to the river.
Surrounded by beautiful countryside, Creekside blends in perfectly with our natural stone, walling stone and sedum roofing finishes.
This project has been highly commended at the 2019 LABC Awards.
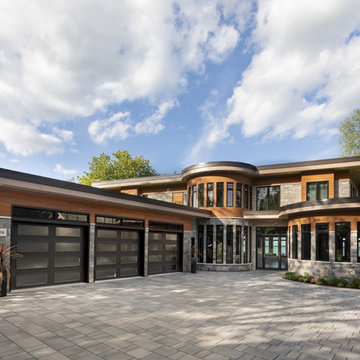
This is an example of a house exterior with stone veneer, a flat roof and a green roof.
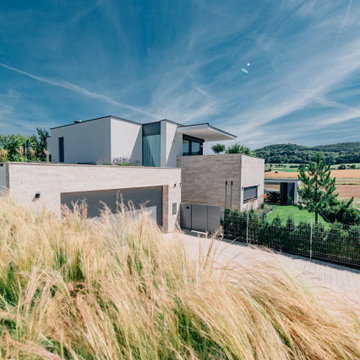
Inspiration for a traditional white house exterior in Stuttgart with stone veneer, a flat roof and a green roof.
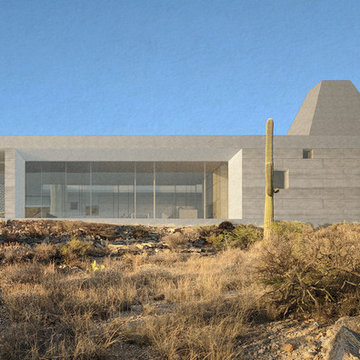
This is an example of a mid-sized contemporary one-storey house exterior in Phoenix with stone veneer, a flat roof and a green roof.
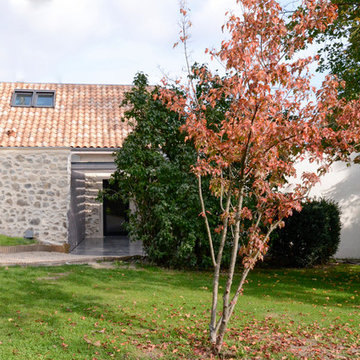
Photo of a mid-sized contemporary two-storey white house exterior in Grenoble with stone veneer, a flat roof and a green roof.
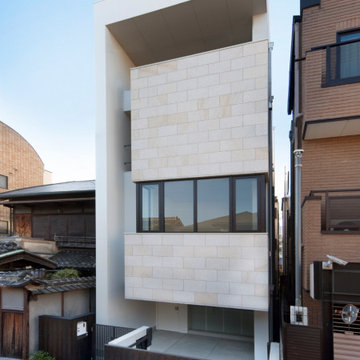
市街の住宅地に、鉄骨造4階建ての2世帯住宅として計画された建物です。
施主さまからいただいた要望は、一人暮らしとなった施主の母が住んでいる既存の木造住宅を解体し、その場所に新しく2世帯で生活できる場所を計画する事でした。
一つの建物内に出入口の異なった別の2邸の家をつくる。という方法は比較的一般的な設計内容となります。しかし、2世帯による話し合いを重ねた結果、明確な境界を設ける事無く、適度な距離を保ちながら快適に生活できる方法を模索する事になりました。
個々の空間の段階的な分節を行ない、それらを中間的な領域で接続する事でプライバシーを守りながらもよりよい関係性を築くような計画を成立させる事を試みています。
この建物には多くの時間軸が存在しています。祖母から子供へ3世代にまたがる2家族。解体撤去される木造の旧家の至る所から使用可能な部材を取出し、思い出とともに新しい家でそれらを再構築。
それらに寄り添う 建物の正面に貼られた石材は年月を重ねる事でその色や、表情を変化させて行く。
記憶を引き継ぎながら、あいまいな人の距離と時間をつくり出す事を考えデザインを行いました。
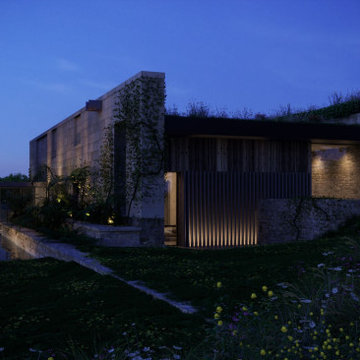
This is an example of a large contemporary multi-coloured house exterior in Gloucestershire with stone veneer, a flat roof, a green roof and board and batten siding.
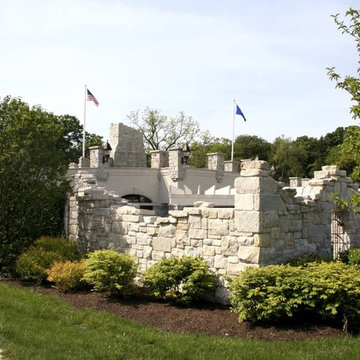
Photographer: Mark E. Benner, AIA
Rubbled stone walls surrounding the custom, in-ground spa on the other side.
This is an example of a large traditional one-storey grey exterior in Chicago with stone veneer, a flat roof and a green roof.
This is an example of a large traditional one-storey grey exterior in Chicago with stone veneer, a flat roof and a green roof.
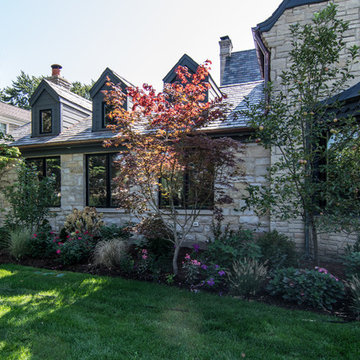
The exterior was designed to blend in with the original architecture and character of the existing residence. Slate roofing is used to match the existing slate roofing. The dormers were a feature to break up the roof, similar to the dormers on the existing house. The stone was brought in from WI to match the original stone on the house. Copper gutters and downspouts were also used to match the original house. The goal was to make the addition a seamless transition from the original residence and make it look like it was always part of the home.
Peter Nilson Photography
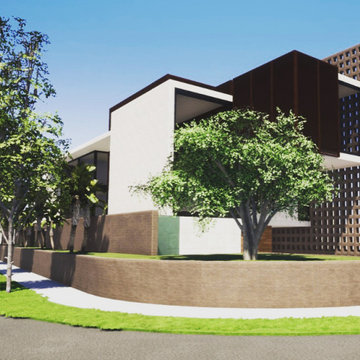
New custom home by Joaquin Fernandez Architect. The house respect the nature, bring light to the interior and create volume articulating spaces.
Inspiration for a large contemporary three-storey beige house exterior in Miami with stone veneer, a flat roof and a green roof.
Inspiration for a large contemporary three-storey beige house exterior in Miami with stone veneer, a flat roof and a green roof.
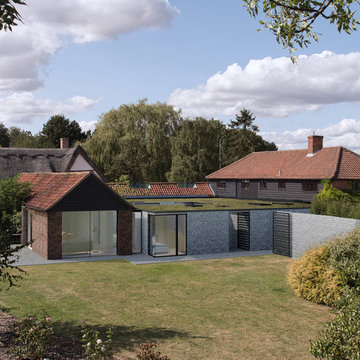
This contemporary extension to a listed barn in Stanningfield creates new spaces and improves accessibility for disabled occupants.
Photo of a mid-sized contemporary one-storey grey house exterior in Cambridgeshire with stone veneer, a flat roof and a green roof.
Photo of a mid-sized contemporary one-storey grey house exterior in Cambridgeshire with stone veneer, a flat roof and a green roof.
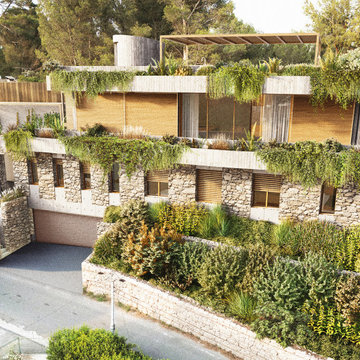
Maison contemporaine s'intégrant dans les restanques existantes
Large three-storey beige house exterior in Marseille with stone veneer and a green roof.
Large three-storey beige house exterior in Marseille with stone veneer and a green roof.
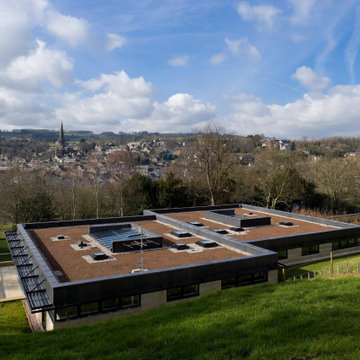
Two new contemporary homes were built to replace an old dormitory block.
Large contemporary two-storey beige duplex exterior in Other with stone veneer, a flat roof and a green roof.
Large contemporary two-storey beige duplex exterior in Other with stone veneer, a flat roof and a green roof.
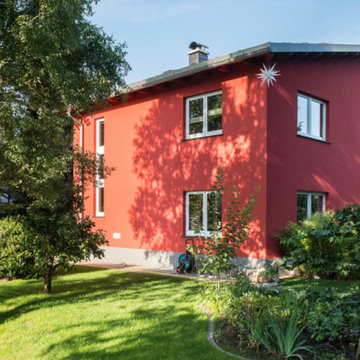
Design ideas for a contemporary two-storey red house exterior in Berlin with stone veneer, a shed roof and a green roof.
Exterior Design Ideas with Stone Veneer and a Green Roof
4