Exterior Design Ideas with Stone Veneer and a Green Roof
Refine by:
Budget
Sort by:Popular Today
101 - 120 of 189 photos
Item 1 of 3
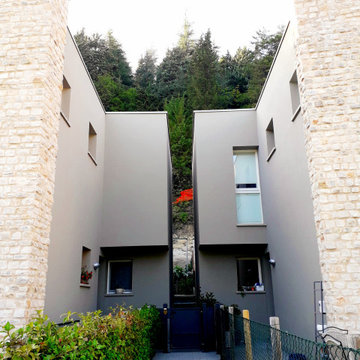
Mid-sized three-storey grey duplex exterior in Bologna with stone veneer, a flat roof and a green roof.
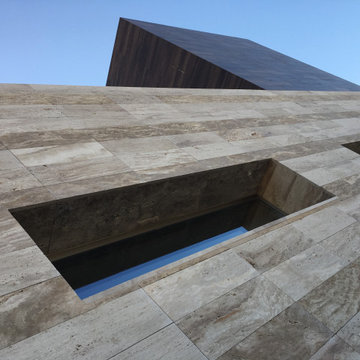
Fachada sur con grandes aperturas para captar el sol de invierno y aportar energía gratuita a la vivienda. En el verano se provocan sombras con los volúmenes de la edificación para protegerse de la radiación directa del sol. Al mismo tiempo se concentran corrientes de aire que refrescan los espacios a los que sirven.
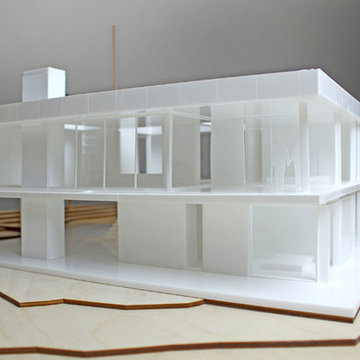
This is an example of a mid-sized modern two-storey white house exterior in Valencia with stone veneer, a flat roof and a green roof.
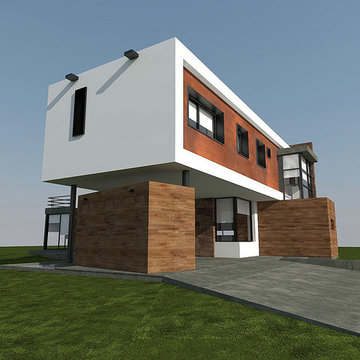
Design ideas for a mid-sized modern two-storey white house exterior in Other with stone veneer, a flat roof and a green roof.
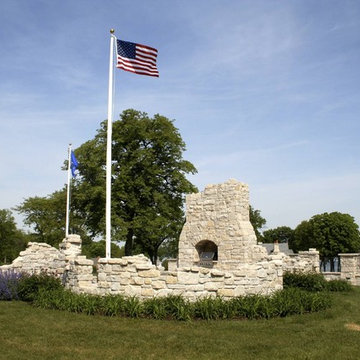
Photographer: Mark E. Benner, AIA
Sub-terranean community clubhouse on Lake Geneva, Wisconsin. Roof top, cottage folly.
Inspiration for a large traditional one-storey grey exterior in Chicago with stone veneer, a flat roof and a green roof.
Inspiration for a large traditional one-storey grey exterior in Chicago with stone veneer, a flat roof and a green roof.
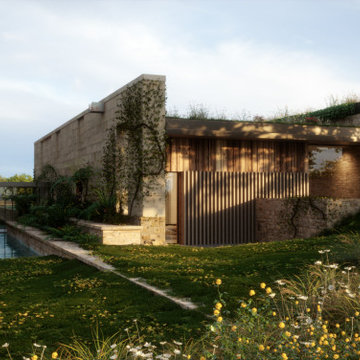
Photo of a large contemporary multi-coloured house exterior in Gloucestershire with stone veneer, a flat roof, a green roof and board and batten siding.
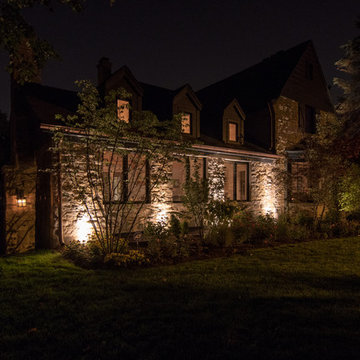
The exterior was designed to blend in with the original architecture and character of the existing residence. Slate roofing is used to match the existing slate roofing. The dormers were a feature to break up the roof, similar to the dormers on the existing house. The stone was brought in from WI to match the original stone on the house. Copper gutters and downspouts were also used to match the original house. The goal was to make the addition a seamless transition from the original residence and make it look like it was always part of the home.
Up-lighting was used to accent the addition in the evening
Peter Nilson Photography
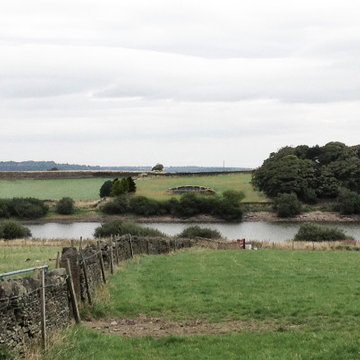
ArchitectureM is currently working on a project to create a family home with facilities for education and care included. In the design of the project, we worked with sculptor Brian Proctor to create a facade of natural form and shape from local sandstone inspired by the surrounding country landscape.
Once completed, the formwork will serve as both part of the building and an example of local craftsmanship which will be observed by visitors to the project’s facilities. The building itself is embedded into the ground and covered by a green roof reducing its visual impact creating a gentle connection with the area. A rainwater harvesting unit has been built in to the surrounding greenery wherein the harvested water is filtered before being stored for use.
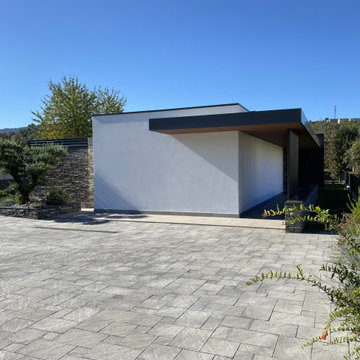
Photo of a mid-sized contemporary one-storey white house exterior in Rome with stone veneer, a flat roof and a green roof.
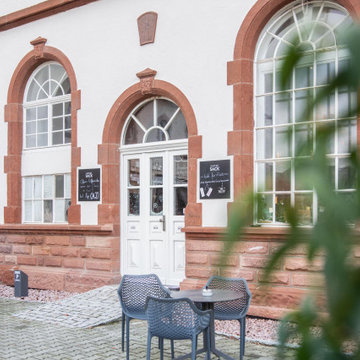
This is an example of a large industrial white townhouse exterior in Stuttgart with four or more storeys, stone veneer, a flat roof and a green roof.
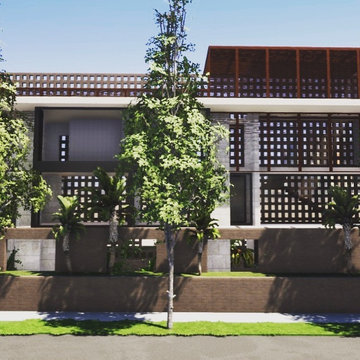
New custom home by Joaquin Fernandez Architect. The house respect the nature, bring light to the interior and create volume articulating spaces.
Large contemporary three-storey beige house exterior in Miami with stone veneer, a flat roof and a green roof.
Large contemporary three-storey beige house exterior in Miami with stone veneer, a flat roof and a green roof.
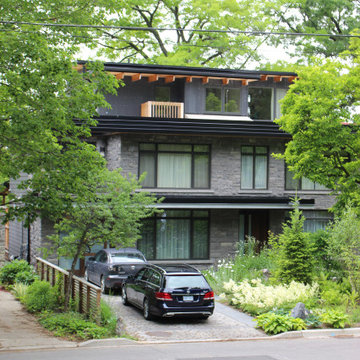
Front facade view of the full scale mid-century rebuild, complete with new third floor office, elevator shaft, green roof and ashlar stone facade transformation
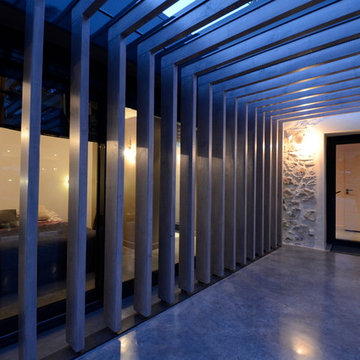
Mid-sized contemporary two-storey white house exterior in Grenoble with stone veneer, a flat roof and a green roof.
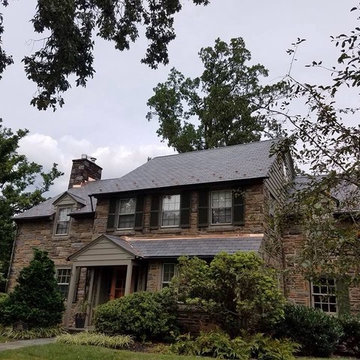
This is an example of a large two-storey grey house exterior in Wilmington with stone veneer, a gable roof and a green roof.
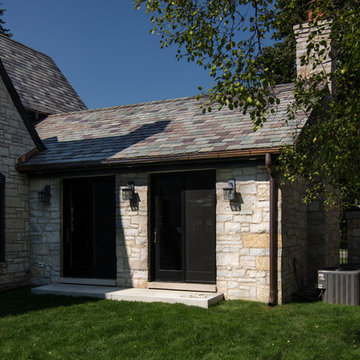
The exterior was designed to blend in with the original architecture and character of the existing residence. Slate roofing is used to match the existing slate roofing. The dormers were a feature to break up the roof, similar to the dormers on the existing house. The stone was brought in from WI to match the original stone on the house. Copper gutters and downspouts were also used to match the original house. The goal was to make the addition a seamless transition from the original residence and make it look like it was always part of the home.
Peter Nilson Photography
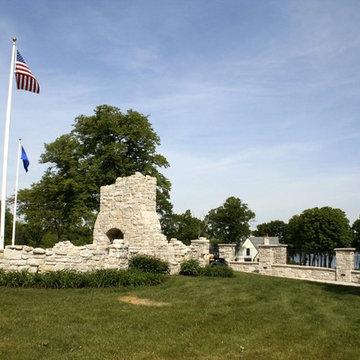
Photographer: Mark E. Benner, AIA
Cottage "ruins" placed atop the subterranean community clubhouse roof.
Large traditional one-storey grey exterior in Chicago with stone veneer, a flat roof and a green roof.
Large traditional one-storey grey exterior in Chicago with stone veneer, a flat roof and a green roof.
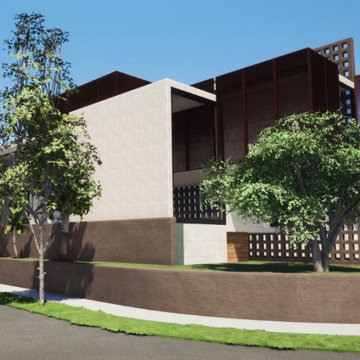
New custom home by Joaquin Fernandez Architect. The house respect the nature, bring light to the interior and create volume articulating spaces.
Design ideas for a large contemporary three-storey beige house exterior in Miami with stone veneer, a flat roof and a green roof.
Design ideas for a large contemporary three-storey beige house exterior in Miami with stone veneer, a flat roof and a green roof.
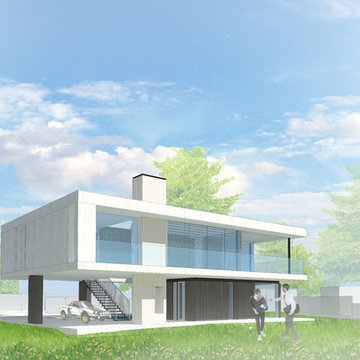
Inspiration for a mid-sized modern two-storey white house exterior in Valencia with stone veneer, a flat roof and a green roof.
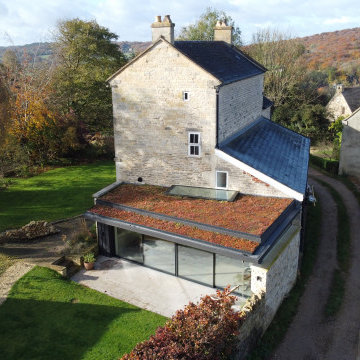
Knowle House is set on a beautiful sloped site in Cranham, between Stroud and Gloucester. A glass extension provides a new living and dining space attached to the Grade-II Listed property.
The extension has large contemporary glazed doors which slide back to connect the living space to the garden patio. A green roof finishes the flat roof and a projecting cantilevered canopy provides shading to control solar gain. Rainwater is captured firstly in the green roof, which then passes playfully down a ‘rain chain’ into the flower bed.
A narrow slot rooflight fills the extension with natural daylight, washing across the original Cotswold stone wall, now incorporated within the extension to provide a feature wall.
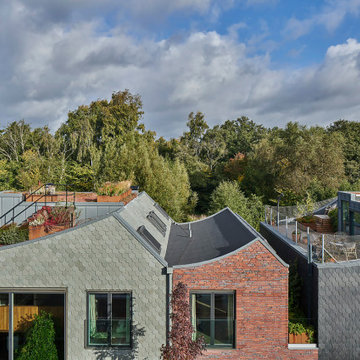
This is an example of a scandinavian two-storey townhouse exterior in Malmo with stone veneer and a green roof.
Exterior Design Ideas with Stone Veneer and a Green Roof
6