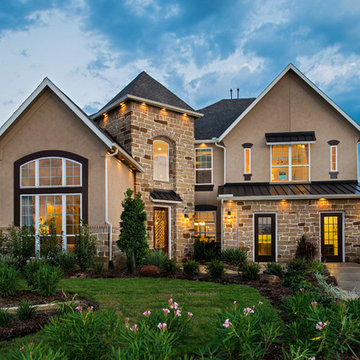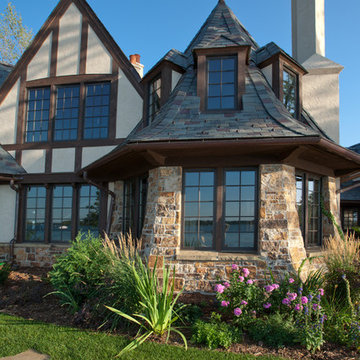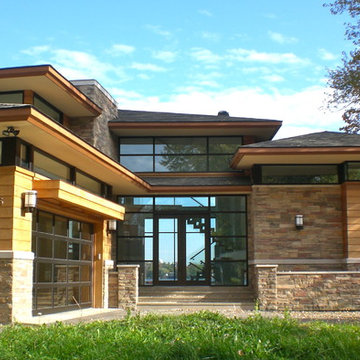Exterior Design Ideas with Stone Veneer
Refine by:
Budget
Sort by:Popular Today
101 - 120 of 9,001 photos
Item 1 of 3
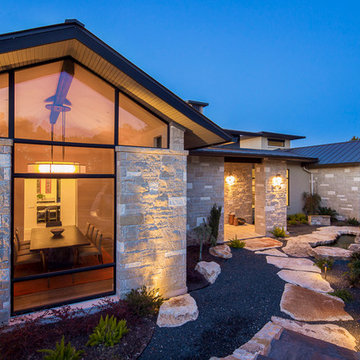
Fine Focus Photography
Design ideas for an expansive contemporary one-storey multi-coloured house exterior in Austin with stone veneer, a gable roof and a metal roof.
Design ideas for an expansive contemporary one-storey multi-coloured house exterior in Austin with stone veneer, a gable roof and a metal roof.
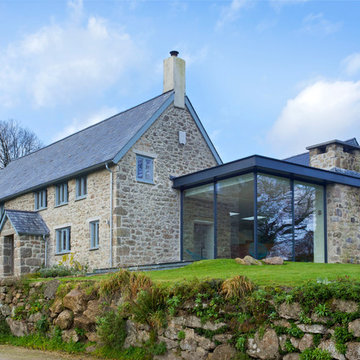
This family had purchased a holiday property in Devon that would be available for rent. It was a wonderful property with beautiful views of the surrounding landscape, which became the main inspiration for the interior. The client had an excellent eye for design and led the renovation process. With a colour palette and the broad strokes of a design already in place, a helping hand from us gave her the confidence to develop her own ideas, map out the detail and take advantage of the sources and suppliers in our little black book.
Full project - https://decorbuddi.com/holiday-home-from-home/
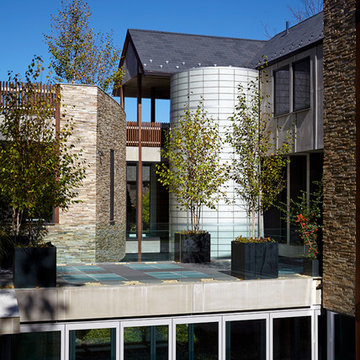
Phillip Ennis Photography
Design ideas for an expansive modern three-storey brown house exterior in New York with stone veneer, a gable roof and a shingle roof.
Design ideas for an expansive modern three-storey brown house exterior in New York with stone veneer, a gable roof and a shingle roof.
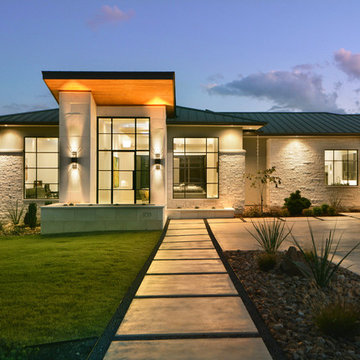
Integrity Builders Austin / Follow Us On Facebook / Travis Baker - Twist Tours Photography
Mid-sized contemporary one-storey beige exterior in Austin with stone veneer.
Mid-sized contemporary one-storey beige exterior in Austin with stone veneer.
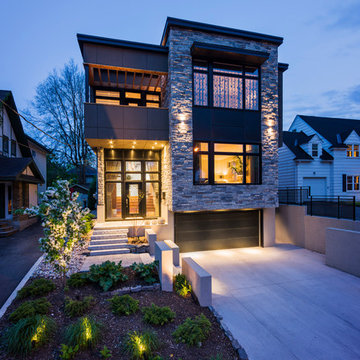
Photoluxstudio.com | Christian Lalonde - Design First Interiors
Contemporary two-storey exterior in Ottawa with stone veneer and a flat roof.
Contemporary two-storey exterior in Ottawa with stone veneer and a flat roof.
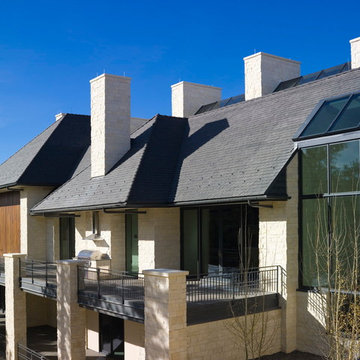
New Residence Castle Pines CO.
Color Classic Grey Smooth finish with Square butt & Sides.
Installed by longtime customer Distinctive Roofing from Greenwood Village CO
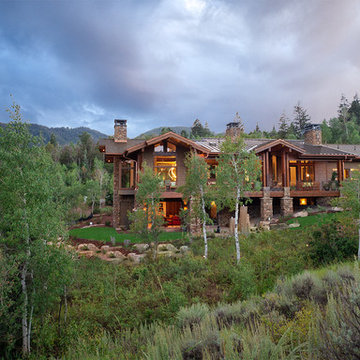
Douglas Knight Construction
This is an example of an expansive contemporary two-storey brown house exterior in Salt Lake City with stone veneer, a flat roof and a metal roof.
This is an example of an expansive contemporary two-storey brown house exterior in Salt Lake City with stone veneer, a flat roof and a metal roof.
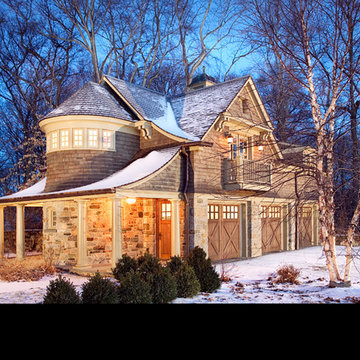
Carriage home in Craftsman style using materials locally quarried, blue stone and field stone veneer and western red cedar shingles. Detail elements such as swept roof, stair turret and Doric columns add to the Craftsman integrity of the home.
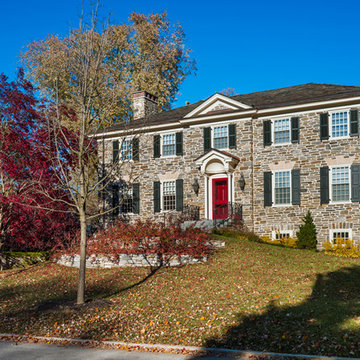
Tom Crane Photography
This is an example of a traditional two-storey exterior in Philadelphia with stone veneer.
This is an example of a traditional two-storey exterior in Philadelphia with stone veneer.
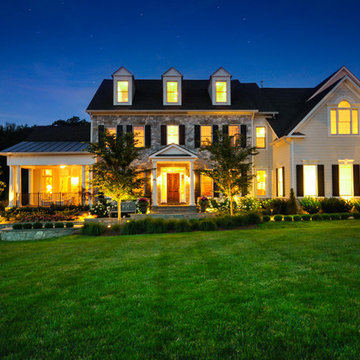
Duy Tran Photography
Expansive traditional two-storey beige house exterior in DC Metro with stone veneer, a gable roof and a mixed roof.
Expansive traditional two-storey beige house exterior in DC Metro with stone veneer, a gable roof and a mixed roof.
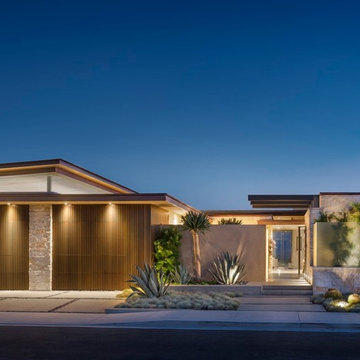
This is an example of a contemporary two-storey exterior in Orange County with stone veneer and a flat roof.
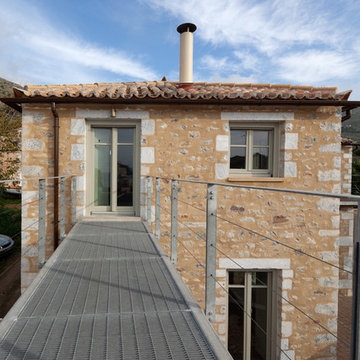
The project involves the reconstruction of a typical two-storey stone house in Mani, at the traditional settlement of Trahila. The main building elements have been preserved as such. Our intention was to intervene in a distinct way. Additional new elements out of steel and wooden sections have been integrated in the old house stone shell. The space above the dining room remained empty, awarding the impression of a two-storey house interior and highlighting the light metal constructions. A ground floor guesthouse has been added to the house. It was constructed at a distance of the main building, creating thus a courtyard between both the two buildings and the main entrance of the property. A perforated metal door used as an entrance allows undisturbed views to the sea, all through the courtyard. The guesthouse flat-roof is used as a terrace and is connected via a metal bridge to the first floor of the main building.
design & contruction by hhharchitects
photos by N.Daniilidis
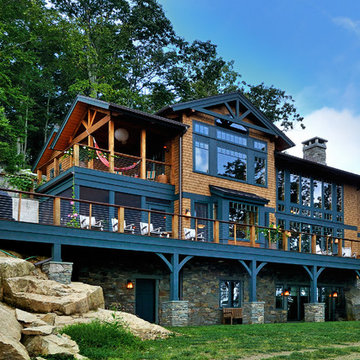
Designed by Evolve Design Group, http://www.evolvedesigngroup.net/ Photo by Jim Fuhrmann, http://www.jimfuhrmann.com/photography.html
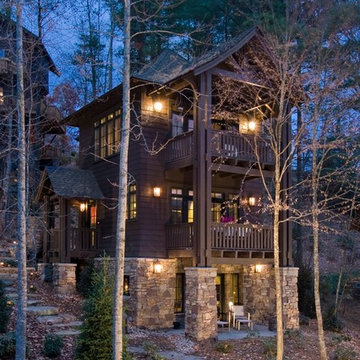
Frontier Group; This low impact design includes a very small footprint (500 s.f.) that required minimal grading, preserving most of the vegetation and hardwood tress on the site. The home lives up to its name, blending softly into the hillside by use of curves, native stone, cedar shingles, and native landscaping. Outdoor rooms were created with covered porches and a terrace area carved out of the hillside. Inside, a loft-like interior includes clean, modern lines and ample windows to make the space uncluttered and spacious.
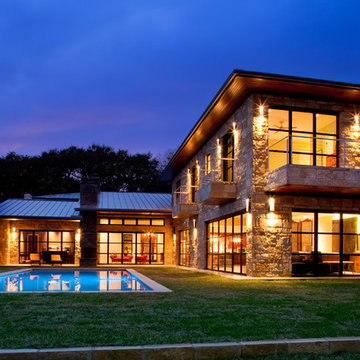
Trey Dunham
Photo of a large contemporary two-storey beige exterior in Austin with stone veneer and a hip roof.
Photo of a large contemporary two-storey beige exterior in Austin with stone veneer and a hip roof.
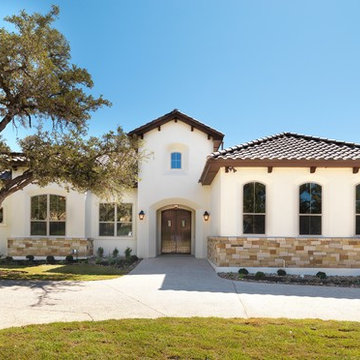
Inspiration for a mediterranean exterior in Austin with stone veneer and a tile roof.
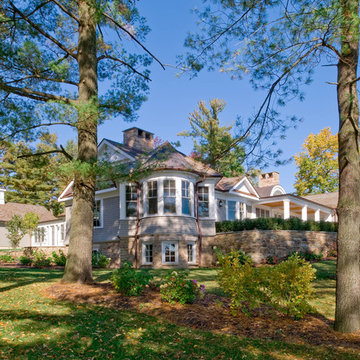
On the site of an old family summer cottage, nestled on a lake in upstate New York, rests this newly constructed year round residence. The house is designed for two, yet provides plenty of space for adult children and grandchildren to come and visit. The serenity of the lake is captured with an open floor plan, anchored by fireplaces to cozy up to. The public side of the house presents a subdued presence with a courtyard enclosed by three wings of the house.
Photo Credit: David Lamb
Exterior Design Ideas with Stone Veneer
6
