Exterior Design Ideas with Vinyl Siding and a Metal Roof
Refine by:
Budget
Sort by:Popular Today
81 - 100 of 619 photos
Item 1 of 3
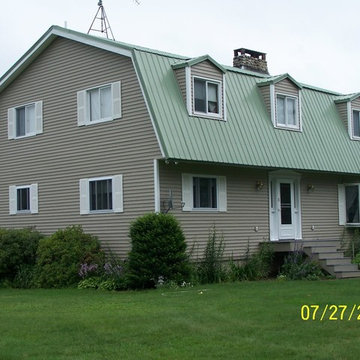
This is an example of a large country two-storey beige house exterior in Portland Maine with vinyl siding, a gambrel roof and a metal roof.
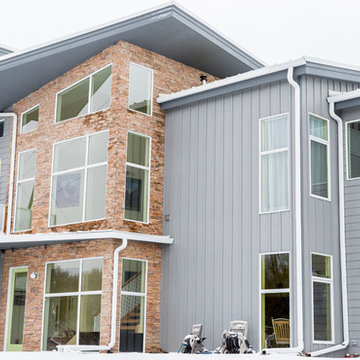
McCall Burau Photography
Mid-sized modern two-storey grey house exterior in Denver with vinyl siding, a flat roof and a metal roof.
Mid-sized modern two-storey grey house exterior in Denver with vinyl siding, a flat roof and a metal roof.
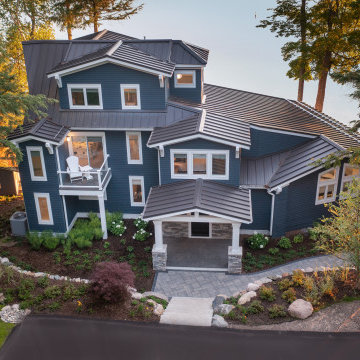
This is an example of a large traditional blue house exterior in Other with four or more storeys, vinyl siding, a metal roof and a grey roof.
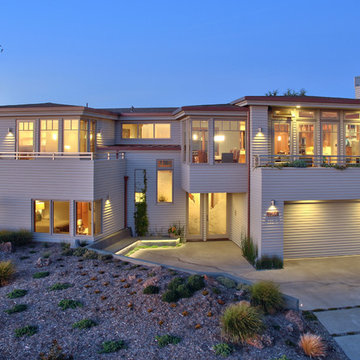
This is an example of a large contemporary two-storey white house exterior in San Francisco with vinyl siding, a hip roof and a metal roof.
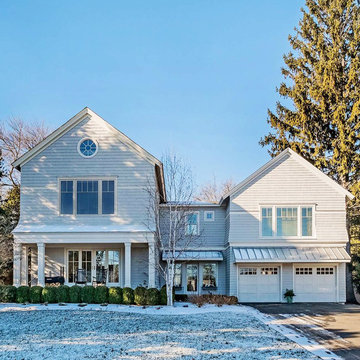
Built in 1948 on a hill high above Compo Cove and Sherwood Millpond, the original bungalow underwent a major renovation in 2000 during which a second story was added in a contemporized Nantucket style vocabulary. In 2015, Scott Springer Architect was hired to design an expansion of the second floor. The directive of the clients was to closely match the massing and details of the existing structure and allow the addition to appear as if it had always been a part of the house.
The addition is comprised of a new bathroom and corridor over the vaulted entrance hall—which remained undisturbed during construction—and two bedrooms and a laundry room over the existing garage. Windows at the east side of the addition allow for spectacular views of Long Island Sound while the windows on the other side overlook a patio and garden.
The house is featured in the April 2016 issue of Connecticut Cottages & Gardens ( http://www.cottages-gardens.com/Connecticut-Cottages-Gardens/April-2016/Westport-Real-Estate-Long-Island-Sound/).
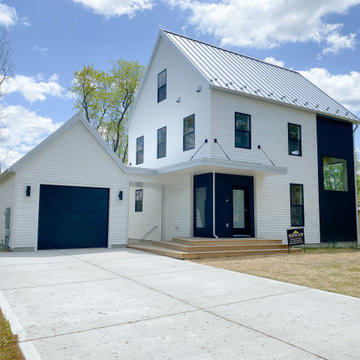
Extior of the home Resembling a typical form with direct insets and contemporary attributes that allow for a balanced end goal.
This is an example of a small contemporary three-storey black house exterior in Other with vinyl siding, a metal roof, a white roof and clapboard siding.
This is an example of a small contemporary three-storey black house exterior in Other with vinyl siding, a metal roof, a white roof and clapboard siding.
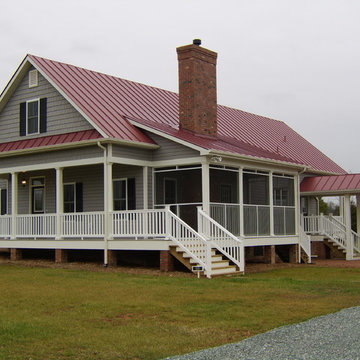
Photo of a mid-sized traditional two-storey grey house exterior in Richmond with vinyl siding, a hip roof, a metal roof and a red roof.
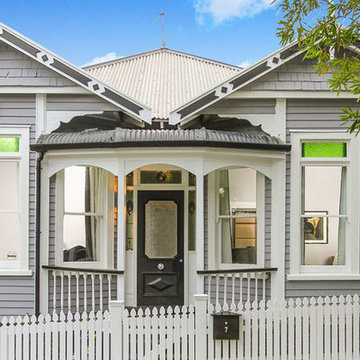
Design ideas for a mid-sized traditional one-storey grey house exterior in Auckland with vinyl siding, a gable roof and a metal roof.
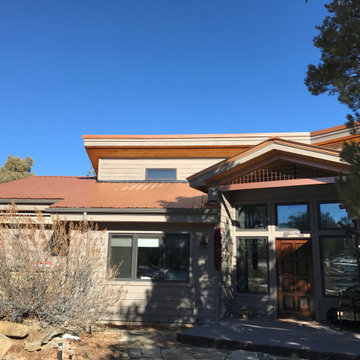
This project features Steelscape's Burnt Rust color to add a oxidized glow to the roof of this home.
Rust typically comes with the detractors of unsightly rust wash off and compromised long-term performance. The Steelscape Rustic series offers none of these detractors and is supported by cool reflective energy saving paint technology and extensive finish warranties of up to 30 years.
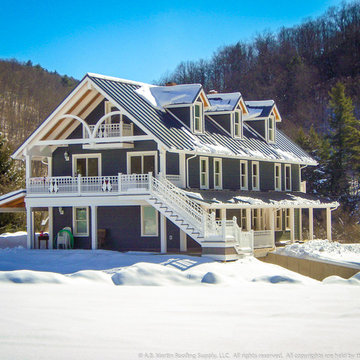
A beautiful Potter County cabin in the snowy valley. Featuring 3 attic dormers, arched beams, duck-themed balcony railing, and a metal roof from A.B. Martin Roofing Supply.
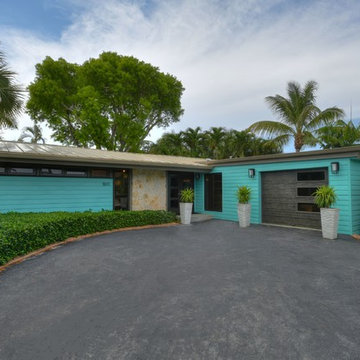
The final exterior improvement, which features a modern garage door and full impact window replacements specifically matched to the original frame color and configuration.
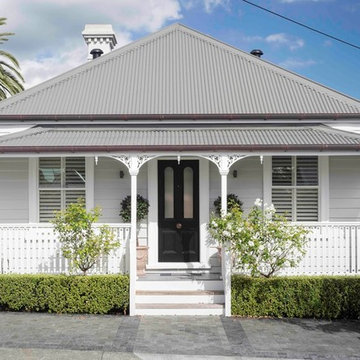
Inner city villa
Design ideas for a transitional one-storey white house exterior in Auckland with vinyl siding, a hip roof and a metal roof.
Design ideas for a transitional one-storey white house exterior in Auckland with vinyl siding, a hip roof and a metal roof.
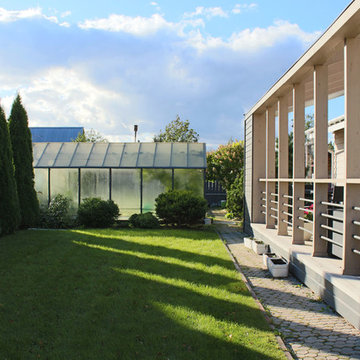
Inspiration for a mid-sized contemporary one-storey beige house exterior in Saint Petersburg with vinyl siding, a gable roof and a metal roof.
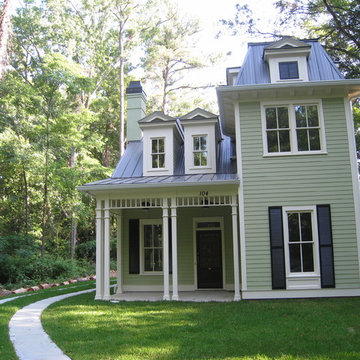
Design ideas for a mid-sized traditional two-storey grey house exterior in Atlanta with vinyl siding, a hip roof and a metal roof.
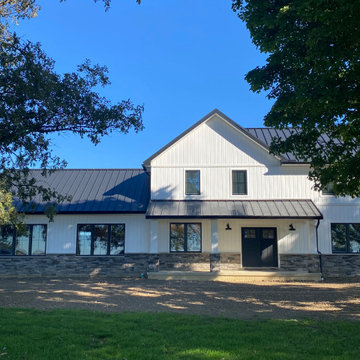
Design ideas for a country two-storey white house exterior in Detroit with vinyl siding, a gable roof, a metal roof, a black roof and board and batten siding.
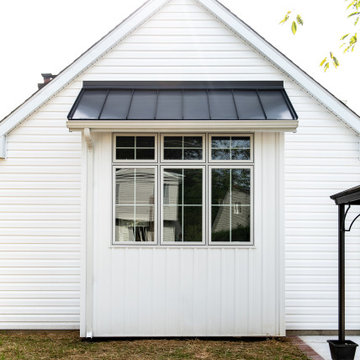
exterior of windows over the sink
Inspiration for a mid-sized country one-storey white house exterior in Philadelphia with vinyl siding, a shed roof and a metal roof.
Inspiration for a mid-sized country one-storey white house exterior in Philadelphia with vinyl siding, a shed roof and a metal roof.
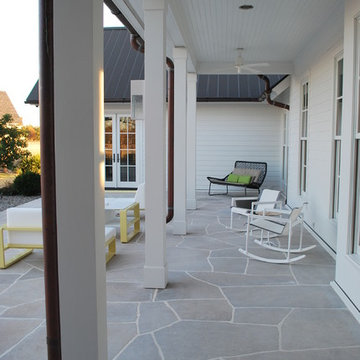
Design Team:
Karen Everhart Design Studio
jason todd bailey llc.
Molten Lamar Architects
Charles Thompson Lighting Design
Contractor:
Howell Builders Inc.
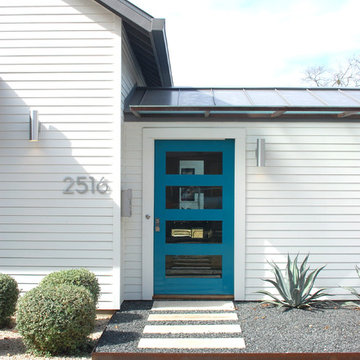
Design ideas for a mid-sized country one-storey white house exterior in Austin with vinyl siding, a gable roof and a metal roof.
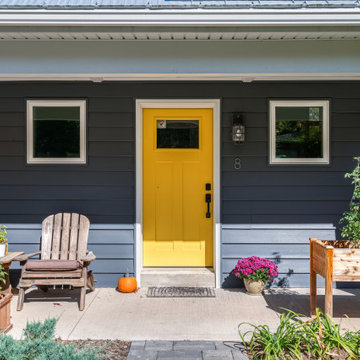
Design ideas for a small contemporary one-storey blue house exterior in New York with vinyl siding, a gable roof, a metal roof, a grey roof and clapboard siding.
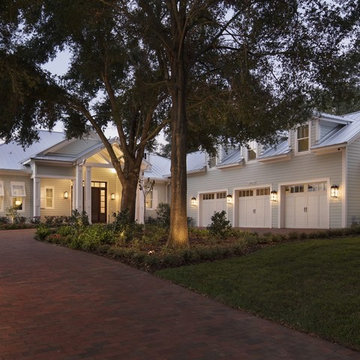
4 beds 5 baths 4,447 sqft
RARE FIND! NEW HIGH-TECH, LAKE FRONT CONSTRUCTION ON HIGHLY DESIRABLE WINDERMERE CHAIN OF LAKES. This unique home site offers the opportunity to enjoy lakefront living on a private cove with the beauty and ambiance of a classic "Old Florida" home. With 150 feet of lake frontage, this is a very private lot with spacious grounds, gorgeous landscaping, and mature oaks. This acre plus parcel offers the beauty of the Butler Chain, no HOA, and turn key convenience. High-tech smart house amenities and the designer furnishings are included. Natural light defines the family area featuring wide plank hickory hardwood flooring, gas fireplace, tongue and groove ceilings, and a rear wall of disappearing glass opening to the covered lanai. The gourmet kitchen features a Wolf cooktop, Sub-Zero refrigerator, and Bosch dishwasher, exotic granite counter tops, a walk in pantry, and custom built cabinetry. The office features wood beamed ceilings. With an emphasis on Florida living the large covered lanai with summer kitchen, complete with Viking grill, fridge, and stone gas fireplace, overlook the sparkling salt system pool and cascading spa with sparkling lake views and dock with lift. The private master suite and luxurious master bath include granite vanities, a vessel tub, and walk in shower. Energy saving and organic with 6-zone HVAC system and Nest thermostats, low E double paned windows, tankless hot water heaters, spray foam insulation, whole house generator, and security with cameras. Property can be gated.
Exterior Design Ideas with Vinyl Siding and a Metal Roof
5