Exterior Design Ideas with Vinyl Siding and a Metal Roof
Refine by:
Budget
Sort by:Popular Today
121 - 140 of 619 photos
Item 1 of 3
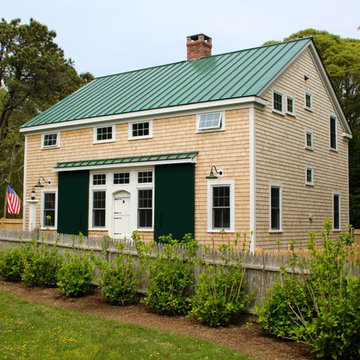
Michael Hally
Mid-sized eclectic two-storey beige house exterior in Boston with vinyl siding, a gable roof and a metal roof.
Mid-sized eclectic two-storey beige house exterior in Boston with vinyl siding, a gable roof and a metal roof.
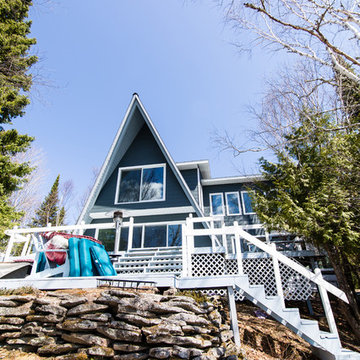
photo credit: Michelle Hill Photography
This is an example of an arts and crafts two-storey blue house exterior in Other with vinyl siding and a metal roof.
This is an example of an arts and crafts two-storey blue house exterior in Other with vinyl siding and a metal roof.
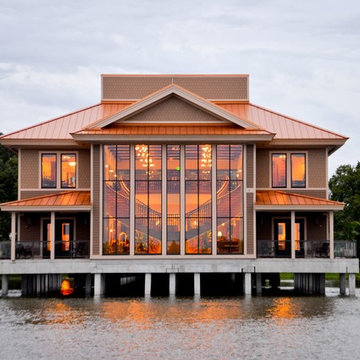
Tavares Pavilion Project
This is an example of a large transitional two-storey beige house exterior in Other with vinyl siding, a shed roof and a metal roof.
This is an example of a large transitional two-storey beige house exterior in Other with vinyl siding, a shed roof and a metal roof.
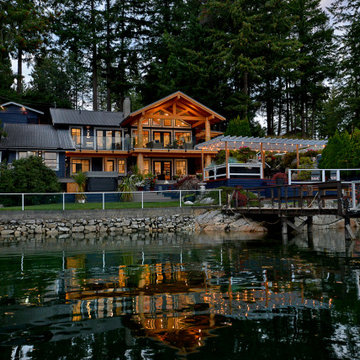
Newly renovated rear view from the lake. New covered deck with flared log posts and a timber truss, new hardie board siding and metal roofing.
Design ideas for a mid-sized beach style two-storey blue house exterior in Vancouver with vinyl siding, a gable roof, a metal roof, a black roof and board and batten siding.
Design ideas for a mid-sized beach style two-storey blue house exterior in Vancouver with vinyl siding, a gable roof, a metal roof, a black roof and board and batten siding.
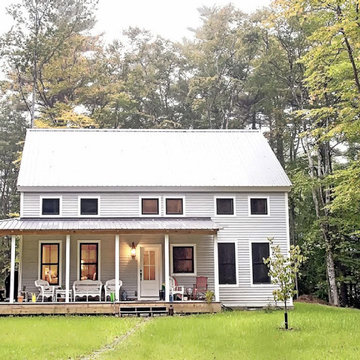
24' x 40' Modern Farm Timber Frame Farmhouse.
We designed and built this 2,000s.f. timber frame house for a discerning client on Chebeague Island in Maine. Our innovative structural design accommodates a no-compromise approach to the well-articulated living spaces. The timber frame is a high-posted cape with ridge pole, fashioned from native Hemlock timbers, sanded and oiled. The unique slip-joint cross-ties tame the cathedral ceiling on the second floor and create an attic storage loft above. This design incorporates a wrap-around porch.
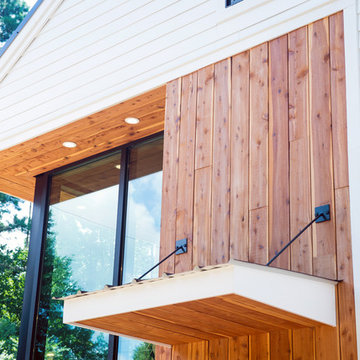
Photography by Justin Evans
Mid-sized transitional two-storey white house exterior in Atlanta with vinyl siding, a gable roof and a metal roof.
Mid-sized transitional two-storey white house exterior in Atlanta with vinyl siding, a gable roof and a metal roof.
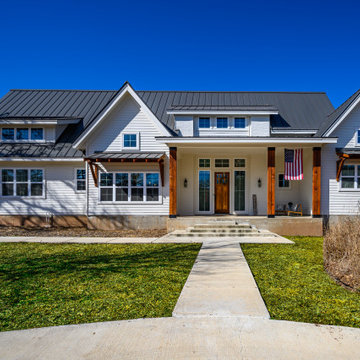
Front View. View plan THD-3419: https://www.thehousedesigners.com/plan/tacoma-3419/
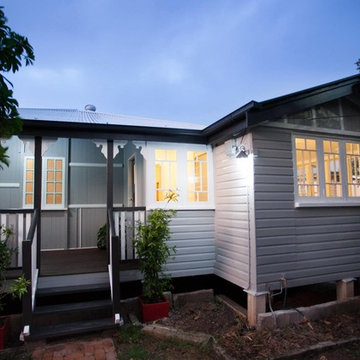
Inspiration for a mid-sized contemporary one-storey grey house exterior in Brisbane with vinyl siding, a hip roof and a metal roof.
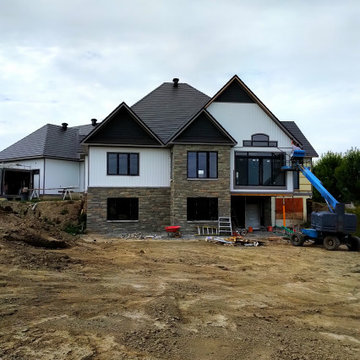
It's all about clean lines! This custom home is finished with Royal vinyl board & batten siding in White with Royal Portsmouth shakes in Ironstone in the gables for a bit of colour. For a bit of contrast, Harvard Slate soffit & fascia finishes this stunning home!
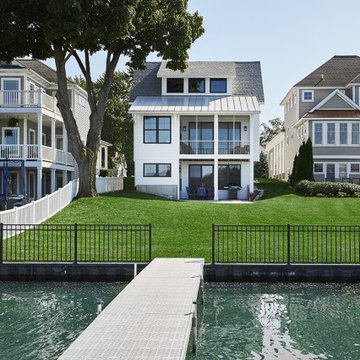
Inspiration for a beach style white house exterior in Grand Rapids with vinyl siding and a metal roof.
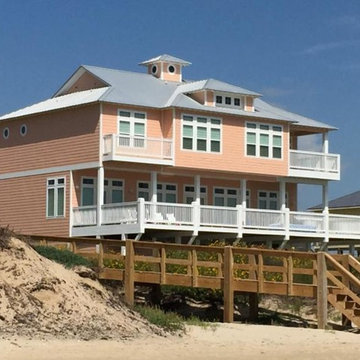
Photo of a large beach style three-storey orange house exterior in Houston with vinyl siding and a metal roof.
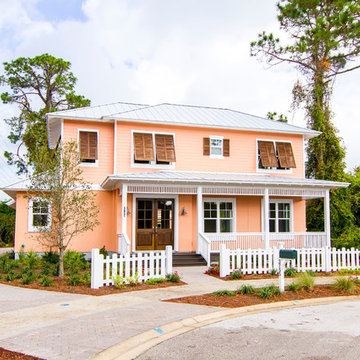
The Summer House in Paradise Key South Beach, Jacksonville Beach, Florida, Glenn Layton Homes
Design ideas for a large beach style two-storey orange house exterior in Jacksonville with vinyl siding, a clipped gable roof and a metal roof.
Design ideas for a large beach style two-storey orange house exterior in Jacksonville with vinyl siding, a clipped gable roof and a metal roof.
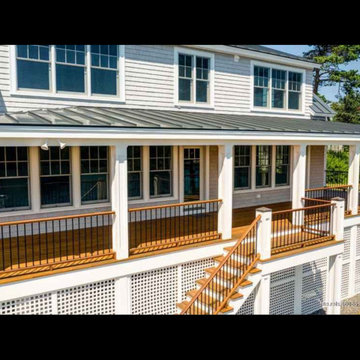
Photo of a large beach style two-storey grey house exterior in Portland Maine with vinyl siding, a gable roof, a metal roof and a black roof.
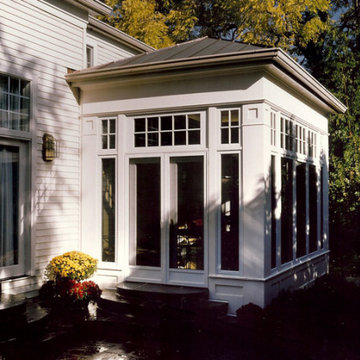
Photo of a large two-storey white house exterior in DC Metro with vinyl siding, a hip roof and a metal roof.
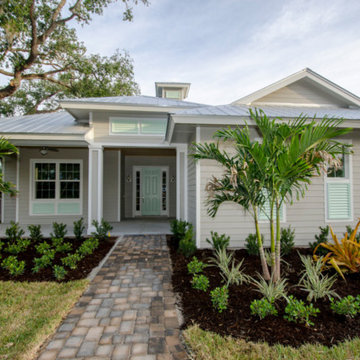
Inspiration for a mid-sized tropical one-storey grey house exterior in Miami with vinyl siding, a hip roof and a metal roof.
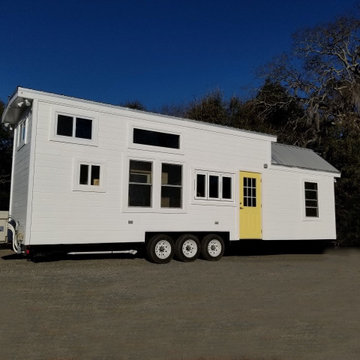
If you think that you need a big house to own an ActivWall product, think again! The Daisy is a custom-built tiny home that is 34 ft long x 8.5 wide. Built-in Danville, Georgia by Hummingbird Tiny Housing, the Daisy is packed with features such as a gable roof, a downstairs bedroom, and an ActivWall Horizontal Folding Window.
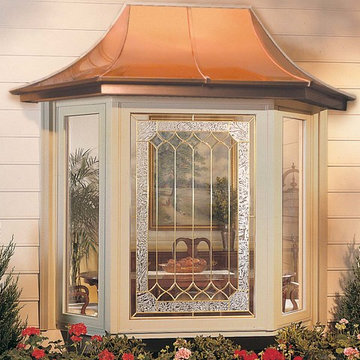
Soft-Lite replacement vinyl bay windows offer high insulation value and quality at a price that won't bankrupt you. Choose Ronafa to install your windows for top-notch service.
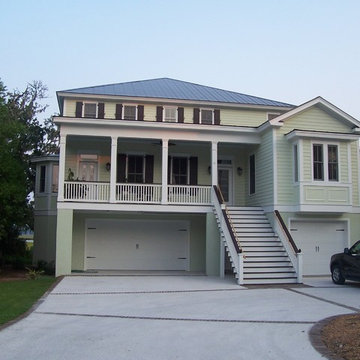
This is an example of a mid-sized traditional two-storey yellow house exterior in Atlanta with vinyl siding, a hip roof and a metal roof.
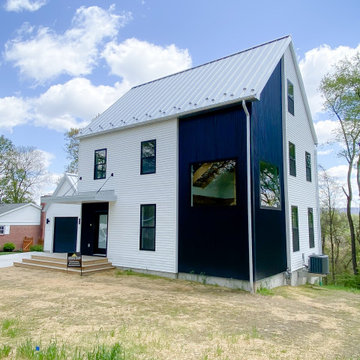
Extior of the home Resembling a typical form with direct insets and contemporary attributes that allow for a balanced end goal.
Small contemporary three-storey black house exterior in Other with vinyl siding, a metal roof, a white roof and clapboard siding.
Small contemporary three-storey black house exterior in Other with vinyl siding, a metal roof, a white roof and clapboard siding.
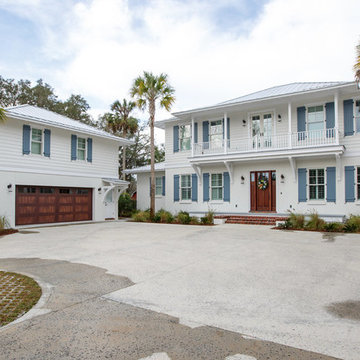
Photography by: Jessie Preza
Inspiration for a large beach style two-storey beige house exterior in Jacksonville with vinyl siding, a hip roof and a metal roof.
Inspiration for a large beach style two-storey beige house exterior in Jacksonville with vinyl siding, a hip roof and a metal roof.
Exterior Design Ideas with Vinyl Siding and a Metal Roof
7