Exterior Design Ideas with Vinyl Siding and a Metal Roof
Refine by:
Budget
Sort by:Popular Today
141 - 160 of 619 photos
Item 1 of 3
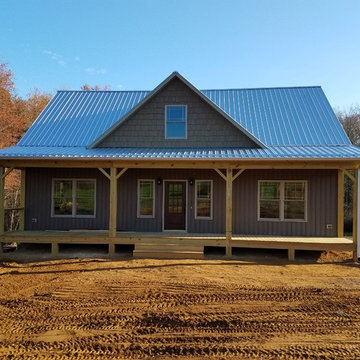
Design ideas for a mid-sized two-storey grey house exterior in Other with vinyl siding, a gable roof and a metal roof.
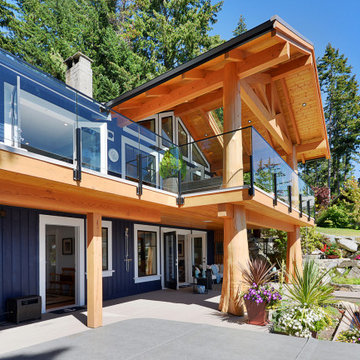
Basement level covered patio with feature flared log posts, new blue board and batten siding, an exterior shower and a outdoor seating area.
This is an example of a mid-sized beach style two-storey blue house exterior in Vancouver with vinyl siding, a gable roof, a metal roof, a black roof and board and batten siding.
This is an example of a mid-sized beach style two-storey blue house exterior in Vancouver with vinyl siding, a gable roof, a metal roof, a black roof and board and batten siding.
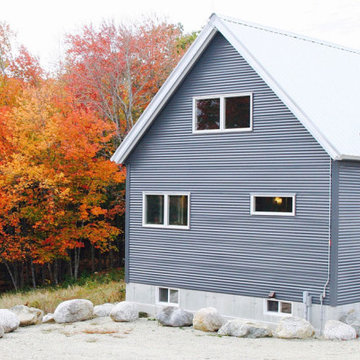
20' x 20' Timber Frame Cottage, 1 1/2 story with a full daylight basement.
Inspiration for a small arts and crafts two-storey blue house exterior in Other with vinyl siding, a gable roof and a metal roof.
Inspiration for a small arts and crafts two-storey blue house exterior in Other with vinyl siding, a gable roof and a metal roof.
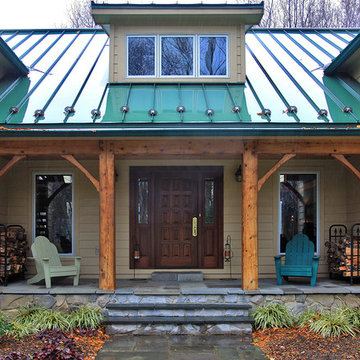
Inspiration for a mid-sized country two-storey beige house exterior in Baltimore with vinyl siding, a gable roof and a metal roof.
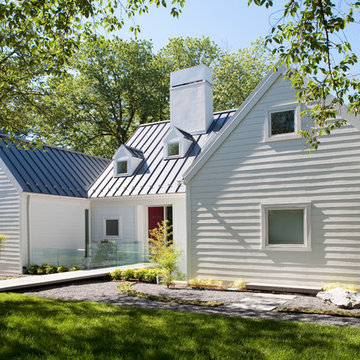
Photography by Timothy Bell
Design ideas for a transitional one-storey white house exterior in DC Metro with vinyl siding and a metal roof.
Design ideas for a transitional one-storey white house exterior in DC Metro with vinyl siding and a metal roof.
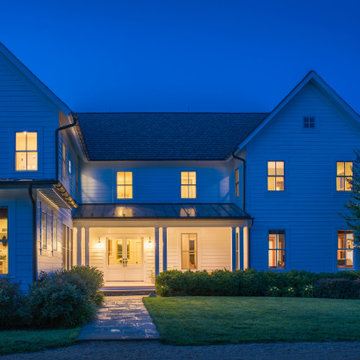
This is an example of an expansive country two-storey white house exterior in DC Metro with vinyl siding, a hip roof and a metal roof.
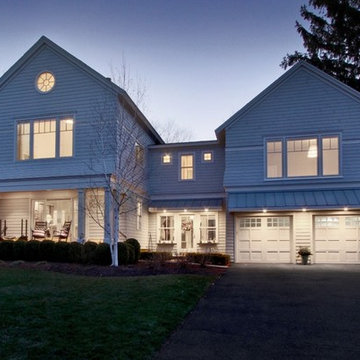
Built in 1948 on a hill high above Compo Cove and Sherwood Millpond, the original bungalow underwent a major renovation in 2000 during which a second story was added in a contemporized Nantucket style vocabulary. In 2015, Scott Springer Architect was hired to design an expansion of the second floor. The directive of the clients was to closely match the massing and details of the existing structure and allow the addition to appear as if it had always been a part of the house.
The addition is comprised of a new bathroom and corridor over the vaulted entrance hall—which remained undisturbed during construction—and two bedrooms and a laundry room over the existing garage. Windows at the east side of the addition allow for spectacular views of Long Island Sound while the windows on the other side overlook a patio and garden.
The house is featured in the April 2016 issue of Connecticut Cottages & Gardens ( http://www.cottages-gardens.com/Connecticut-Cottages-Gardens/April-2016/Westport-Real-Estate-Long-Island-Sound/).
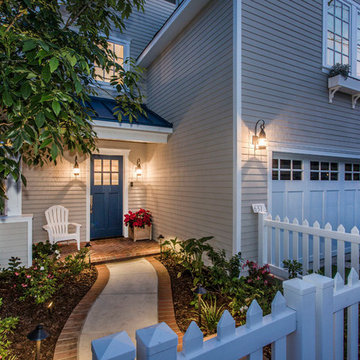
Mid-sized traditional two-storey beige house exterior in San Diego with vinyl siding, a gable roof and a metal roof.
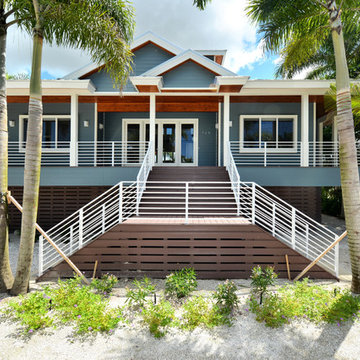
Design ideas for a large beach style two-storey blue house exterior in Tampa with vinyl siding, a hip roof and a metal roof.
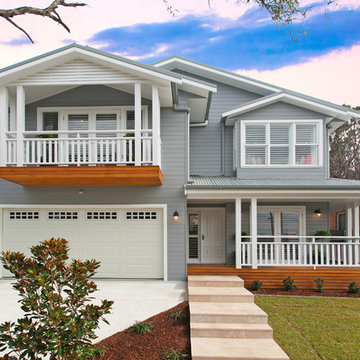
Design ideas for a transitional two-storey grey house exterior in Central Coast with vinyl siding, a gable roof and a metal roof.
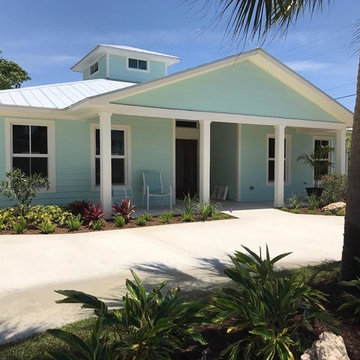
Inspiration for a mid-sized beach style one-storey blue house exterior in Miami with vinyl siding, a hip roof and a metal roof.
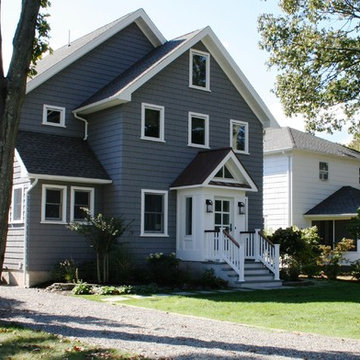
Richard Bubnowski Design LLC
2014 Qualified Remodeler Master Design Award
Inspiration for a mid-sized country two-storey grey house exterior in New York with vinyl siding, a gable roof and a metal roof.
Inspiration for a mid-sized country two-storey grey house exterior in New York with vinyl siding, a gable roof and a metal roof.
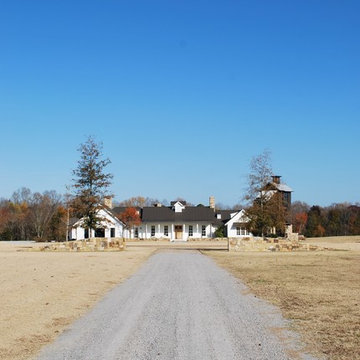
Design Team:
Karen Everhart Design Studio
jason todd bailey llc.
Molten Lamar Architects
Charles Thompson Lighting Design
Contractor:
Howell Builders Inc.
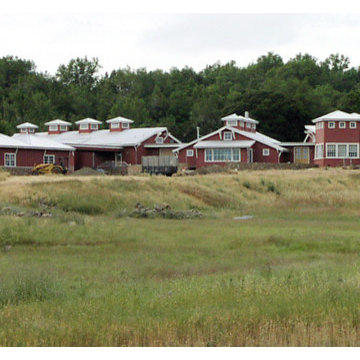
Expansive country one-storey red house exterior in San Francisco with vinyl siding, a gable roof and a metal roof.
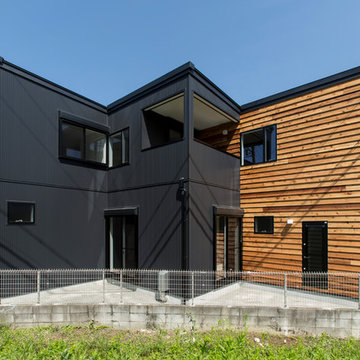
川沿いの敷地は三角地で川に向かって開けてる
川向こうには立派な桜並木がある。
1階にはペットとの生活を考慮したリビング、水回り
2階には花見台を設けている。
春には贅沢な花見が毎日、自宅から楽しめる。
Mid-sized modern two-storey black house exterior in Other with vinyl siding, a shed roof and a metal roof.
Mid-sized modern two-storey black house exterior in Other with vinyl siding, a shed roof and a metal roof.
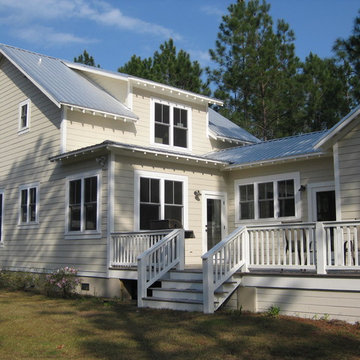
This is an example of a large country two-storey beige house exterior in Jacksonville with vinyl siding, a gable roof and a metal roof.
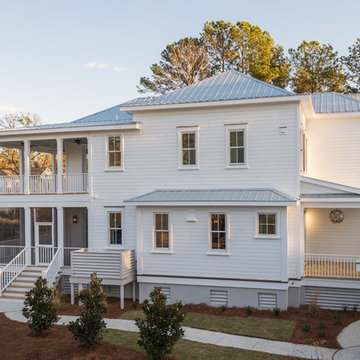
Design ideas for a large beach style two-storey white house exterior in Charleston with vinyl siding, a hip roof and a metal roof.
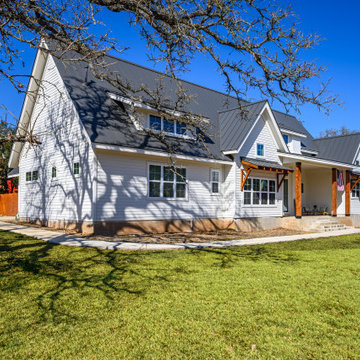
Front View. View plan THD-3419: https://www.thehousedesigners.com/plan/tacoma-3419/
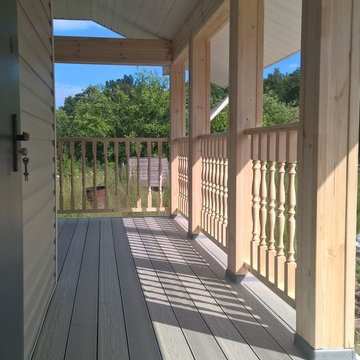
Photo of a mid-sized traditional two-storey beige house exterior in Moscow with vinyl siding, a gable roof and a metal roof.
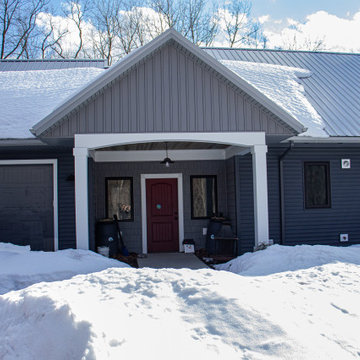
Design ideas for a mid-sized traditional two-storey grey house exterior in Grand Rapids with vinyl siding, a gable roof, a metal roof, a grey roof and clapboard siding.
Exterior Design Ideas with Vinyl Siding and a Metal Roof
8