Exterior Design Ideas with Vinyl Siding and Shingle Siding
Refine by:
Budget
Sort by:Popular Today
41 - 60 of 219 photos
Item 1 of 3
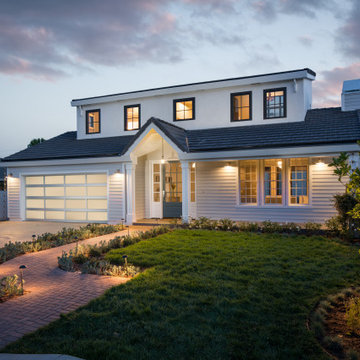
Type: Single Family Residential
Floor Area: 4,000 SQ.FT.
Program: 5 Bed 6.5 Bath
Design ideas for a mid-sized transitional two-storey white house exterior in Los Angeles with vinyl siding, a gable roof, a shingle roof, shingle siding and a black roof.
Design ideas for a mid-sized transitional two-storey white house exterior in Los Angeles with vinyl siding, a gable roof, a shingle roof, shingle siding and a black roof.
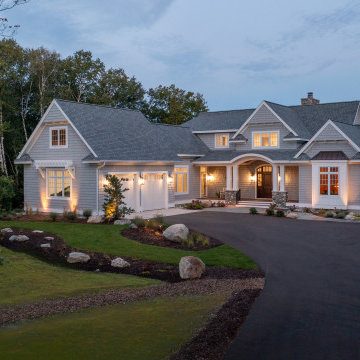
Our clients were relocating from the upper peninsula to the lower peninsula and wanted to design a retirement home on their Lake Michigan property. The topography of their lot allowed for a walk out basement which is practically unheard of with how close they are to the water. Their view is fantastic, and the goal was of course to take advantage of the view from all three levels. The positioning of the windows on the main and upper levels is such that you feel as if you are on a boat, water as far as the eye can see. They were striving for a Hamptons / Coastal, casual, architectural style. The finished product is just over 6,200 square feet and includes 2 master suites, 2 guest bedrooms, 5 bathrooms, sunroom, home bar, home gym, dedicated seasonal gear / equipment storage, table tennis game room, sauna, and bonus room above the attached garage. All the exterior finishes are low maintenance, vinyl, and composite materials to withstand the blowing sands from the Lake Michigan shoreline.
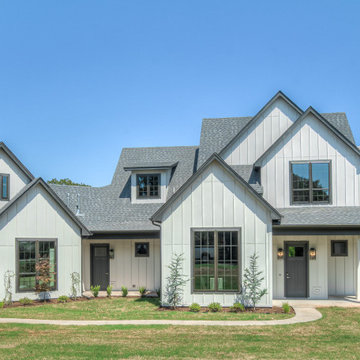
Front View of Crystal Falls. View plan THD-8677: https://www.thehousedesigners.com/plan/crystal-falls-8677/
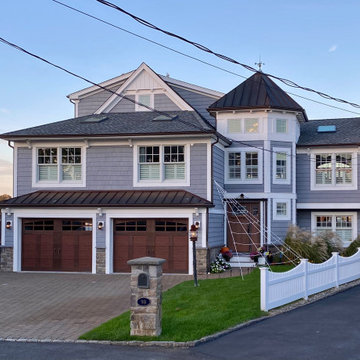
This is an example of a large arts and crafts three-storey grey house exterior in New York with vinyl siding, a gable roof, a shingle roof, a grey roof and shingle siding.
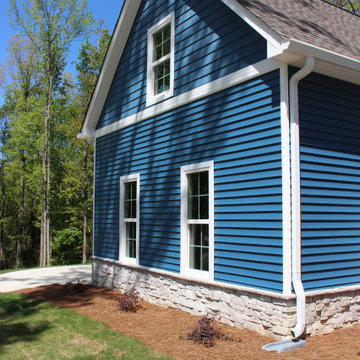
Inspiration for a large one-storey blue house exterior in Birmingham with vinyl siding and shingle siding.
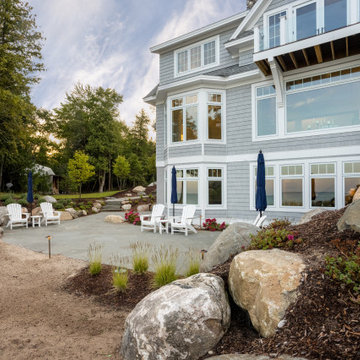
Our clients were relocating from the upper peninsula to the lower peninsula and wanted to design a retirement home on their Lake Michigan property. The topography of their lot allowed for a walk out basement which is practically unheard of with how close they are to the water. Their view is fantastic, and the goal was of course to take advantage of the view from all three levels. The positioning of the windows on the main and upper levels is such that you feel as if you are on a boat, water as far as the eye can see. They were striving for a Hamptons / Coastal, casual, architectural style. The finished product is just over 6,200 square feet and includes 2 master suites, 2 guest bedrooms, 5 bathrooms, sunroom, home bar, home gym, dedicated seasonal gear / equipment storage, table tennis game room, sauna, and bonus room above the attached garage. All the exterior finishes are low maintenance, vinyl, and composite materials to withstand the blowing sands from the Lake Michigan shoreline.
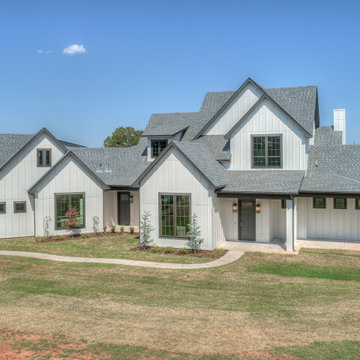
Front View (Aerial) of Crystal Falls with a 3-Car Garage. View plan THD-8677: https://www.thehousedesigners.com/plan/crystal-falls-8677/
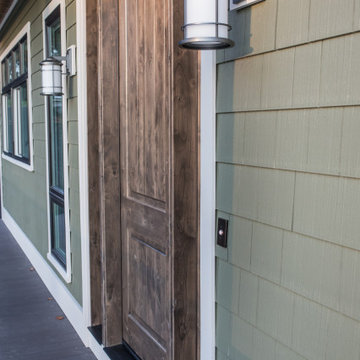
Design ideas for a large arts and crafts three-storey green house exterior in Boston with vinyl siding, a gable roof, a metal roof, a brown roof and shingle siding.
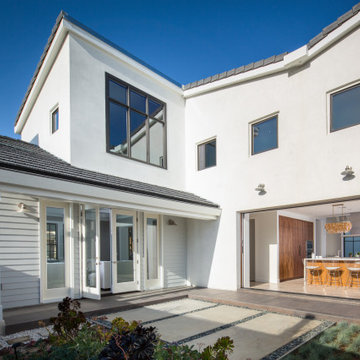
Type: Single Family Residential
Floor Area: 4,000 SQ.FT.
Program: 5 Bed 6.5 Bath
Design ideas for a mid-sized transitional two-storey white house exterior in Los Angeles with vinyl siding, a gable roof, a shingle roof, shingle siding and a black roof.
Design ideas for a mid-sized transitional two-storey white house exterior in Los Angeles with vinyl siding, a gable roof, a shingle roof, shingle siding and a black roof.
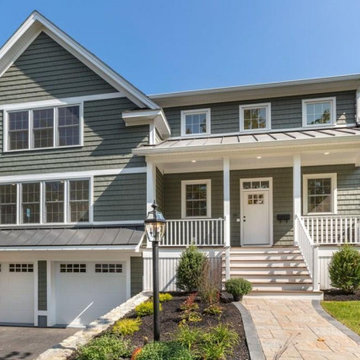
Photo of a mid-sized traditional two-storey grey house exterior in Boston with vinyl siding, a gable roof, a shingle roof, a grey roof and shingle siding.
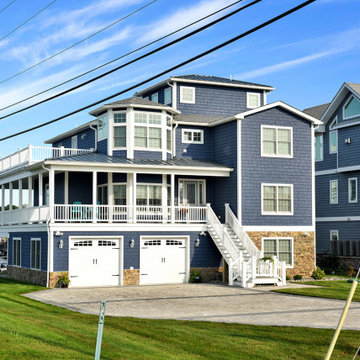
The main view of the home is dominated by the 3 towers that come together to form the front elevation.
Photo of a large eclectic blue house exterior in Other with four or more storeys, vinyl siding, a hip roof, a mixed roof, a black roof and shingle siding.
Photo of a large eclectic blue house exterior in Other with four or more storeys, vinyl siding, a hip roof, a mixed roof, a black roof and shingle siding.
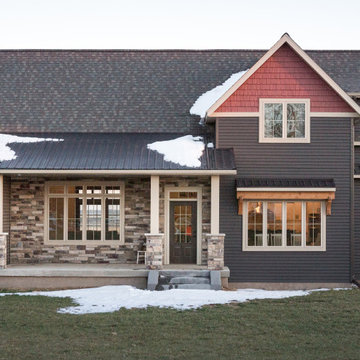
This is an example of a large traditional two-storey grey house exterior in Other with vinyl siding, a shingle roof and shingle siding.
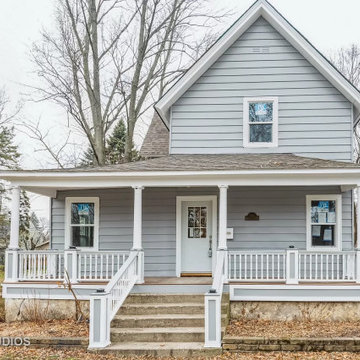
This is an example of a mid-sized arts and crafts two-storey grey house exterior in Chicago with vinyl siding, a gable roof, a shingle roof, a black roof and shingle siding.
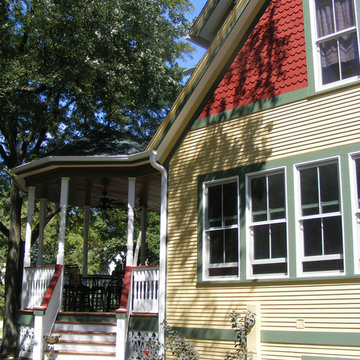
2-story addition to this historic 1894 Princess Anne Victorian. Family room, new full bath, relocated half bath, expanded kitchen and dining room, with Laundry, Master closet and bathroom above. Wrap-around porch with gazebo.
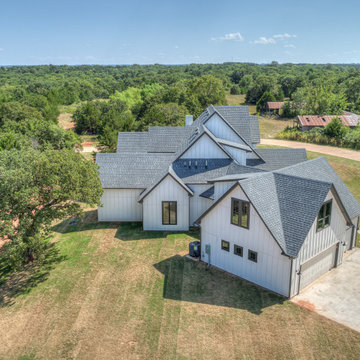
Rear View (Aerial) of Crystal Falls with a 3-Car Garage. View plan THD-8677: https://www.thehousedesigners.com/plan/crystal-falls-8677/
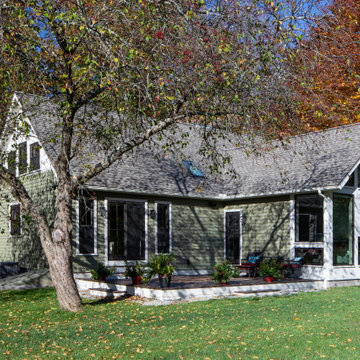
This is an example of a country two-storey house exterior in Bridgeport with vinyl siding, a gable roof, a shingle roof, a grey roof and shingle siding.
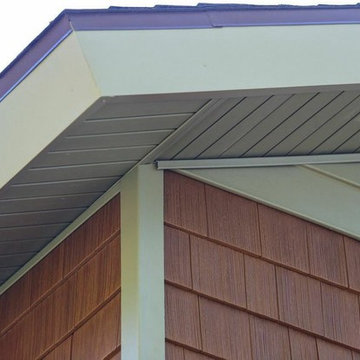
After installation, we achieved beautiful, clean lines on this two story Alta Loma home. Ameriside installed vinyl-clad aluminum soffit & fascia for the eaves & trim, which will never need painting ever again! All products mentioned are accompanied by a limited lifetime warranty.
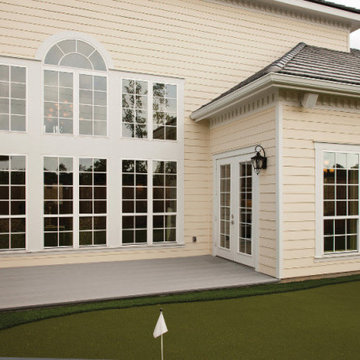
Photo of a two-storey beige house exterior in New York with vinyl siding, a gable roof and shingle siding.
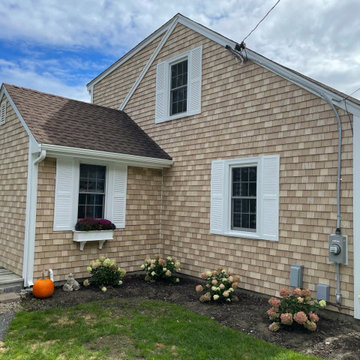
Certainteed Cedar Impressions Individual Sawmill Natural Blend Siding
This is an example of a contemporary house exterior in Providence with vinyl siding, a shingle roof and shingle siding.
This is an example of a contemporary house exterior in Providence with vinyl siding, a shingle roof and shingle siding.
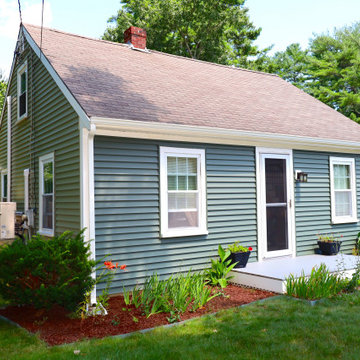
Inspiration for a traditional green house exterior in Boston with vinyl siding and shingle siding.
Exterior Design Ideas with Vinyl Siding and Shingle Siding
3