Exterior Design Ideas with Wood Siding and a Butterfly Roof
Refine by:
Budget
Sort by:Popular Today
101 - 120 of 161 photos
Item 1 of 3
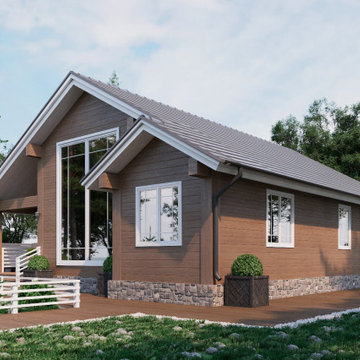
Schönes einstöckiges Haus mit kleiner Terrasse vor dem Eingang und drei Schlafzimmern. Es ist ideal für Familien mit kleinen Kindern oder ältere Menschen.
Der Hauptraum in diesem Haus ist ein großes und helles Wohn-Esszimmer von 43m² mit Panoramafenster. Sie wird nicht nur ein Ort zum Essen, sondern auch ein Ort für Familienabende und freundliche Zusammenkünfte bei einem Glas Wein.
Eine separate Küche von 16m² mit Fenster zum Innenhof wird die Gastgeberin des Hauses jedes Mal erfreuen, wenn sie für die ganze Familie kocht.
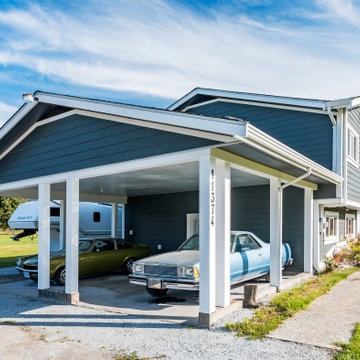
Photo by Brice Ferre
Inspiration for a mid-sized traditional two-storey blue house exterior in Vancouver with wood siding, a butterfly roof and a shingle roof.
Inspiration for a mid-sized traditional two-storey blue house exterior in Vancouver with wood siding, a butterfly roof and a shingle roof.
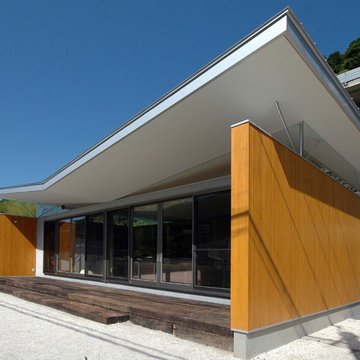
V字の屋根が木製板張の壁に浮いている外観。
Design ideas for a small modern one-storey brown house exterior in Other with wood siding, a butterfly roof, a metal roof, a grey roof and board and batten siding.
Design ideas for a small modern one-storey brown house exterior in Other with wood siding, a butterfly roof, a metal roof, a grey roof and board and batten siding.
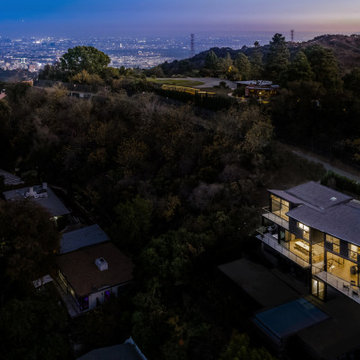
Large contemporary two-storey black house exterior in Los Angeles with wood siding, a butterfly roof, a mixed roof, a black roof and clapboard siding.
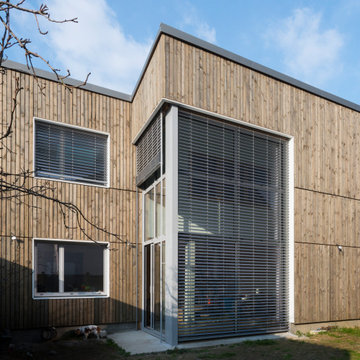
Inspiration for a mid-sized contemporary three-storey white house exterior in Rennes with wood siding, a butterfly roof, a metal roof, a grey roof and board and batten siding.
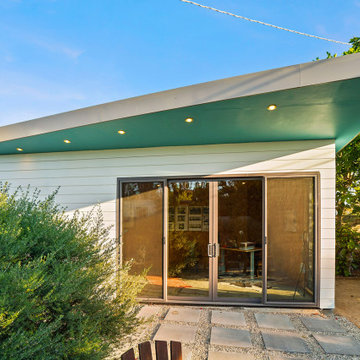
Design ideas for a contemporary one-storey white exterior in Los Angeles with wood siding, a butterfly roof, a shingle roof, a grey roof and clapboard siding.
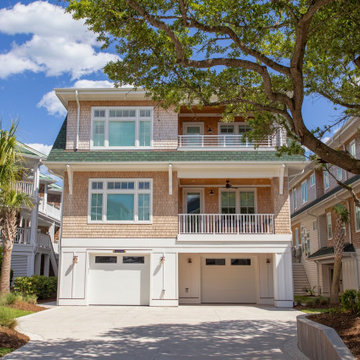
This brand new Beach House took 2 and half years to complete. The home owners art collection inspired the interior design.
Expansive beach style two-storey yellow apartment exterior in Wilmington with wood siding, a butterfly roof, a shingle roof, a grey roof and shingle siding.
Expansive beach style two-storey yellow apartment exterior in Wilmington with wood siding, a butterfly roof, a shingle roof, a grey roof and shingle siding.
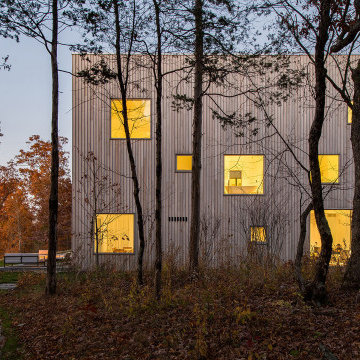
Dusk view of the side of the house from the wooded yard.
The main house’s facade of bleached western red cedar is punctuated by an array of square sapele mahogany windows. At left is the meandering path of large flamed bluestone pavers.
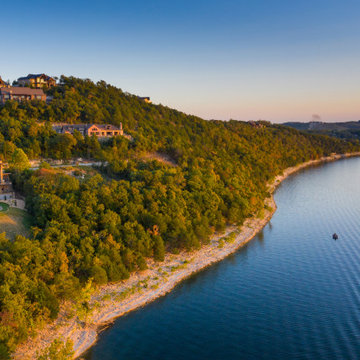
Photos: © 2020 Matt Kocourek, All
Rights Reserved
Design ideas for a large contemporary three-storey brown house exterior in Other with wood siding, a butterfly roof, a metal roof and a brown roof.
Design ideas for a large contemporary three-storey brown house exterior in Other with wood siding, a butterfly roof, a metal roof and a brown roof.
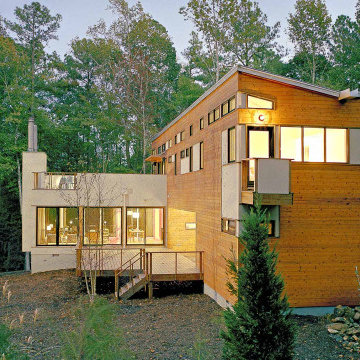
The Dwell Home, experience with Resolution: 4 Architecture
Mid-sized modern two-storey house exterior in Raleigh with wood siding, a butterfly roof and a metal roof.
Mid-sized modern two-storey house exterior in Raleigh with wood siding, a butterfly roof and a metal roof.
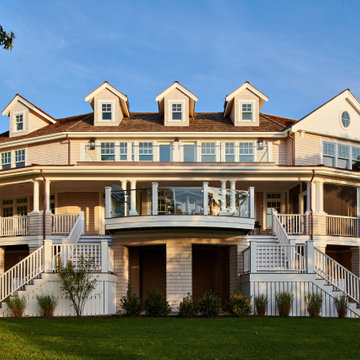
Design ideas for a beach style three-storey exterior in Boston with wood siding, a butterfly roof, a shingle roof and shingle siding.
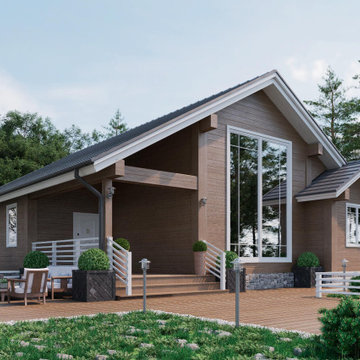
Schönes einstöckiges Haus mit kleiner Terrasse vor dem Eingang und drei Schlafzimmern. Es ist ideal für Familien mit kleinen Kindern oder ältere Menschen.
Der Hauptraum in diesem Haus ist ein großes und helles Wohn-Esszimmer von 43m² mit Panoramafenster. Sie wird nicht nur ein Ort zum Essen, sondern auch ein Ort für Familienabende und freundliche Zusammenkünfte bei einem Glas Wein.
Eine separate Küche von 16m² mit Fenster zum Innenhof wird die Gastgeberin des Hauses jedes Mal erfreuen, wenn sie für die ganze Familie kocht.

Designer Lyne Brunet
Photo of a large country one-storey grey house exterior in Montreal with wood siding, a butterfly roof, a shingle roof, a black roof and board and batten siding.
Photo of a large country one-storey grey house exterior in Montreal with wood siding, a butterfly roof, a shingle roof, a black roof and board and batten siding.
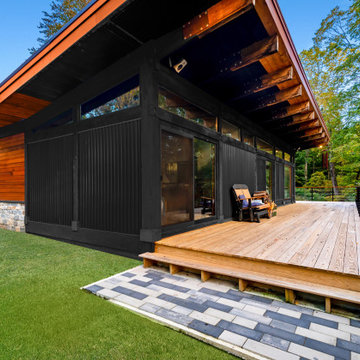
Updating a modern classic
These clients adore their home’s location, nestled within a 2-1/2 acre site largely wooded and abutting a creek and nature preserve. They contacted us with the intent of repairing some exterior and interior issues that were causing deterioration, and needed some assistance with the design and selection of new exterior materials which were in need of replacement.
Our new proposed exterior includes new natural wood siding, a stone base, and corrugated metal. New entry doors and new cable rails completed this exterior renovation.
Additionally, we assisted these clients resurrect an existing pool cabana structure and detached 2-car garage which had fallen into disrepair. The garage / cabana building was renovated in the same aesthetic as the main house.
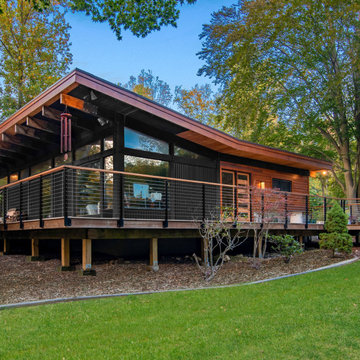
Updating a modern classic
These clients adore their home’s location, nestled within a 2-1/2 acre site largely wooded and abutting a creek and nature preserve. They contacted us with the intent of repairing some exterior and interior issues that were causing deterioration, and needed some assistance with the design and selection of new exterior materials which were in need of replacement.
Our new proposed exterior includes new natural wood siding, a stone base, and corrugated metal. New entry doors and new cable rails completed this exterior renovation.
Additionally, we assisted these clients resurrect an existing pool cabana structure and detached 2-car garage which had fallen into disrepair. The garage / cabana building was renovated in the same aesthetic as the main house.
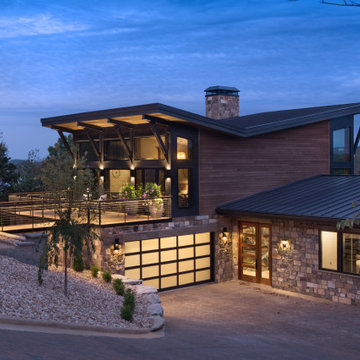
Photos: © 2020 Matt Kocourek, All
Rights Reserved
Inspiration for a large contemporary three-storey brown house exterior in Other with wood siding, a butterfly roof, a metal roof and a brown roof.
Inspiration for a large contemporary three-storey brown house exterior in Other with wood siding, a butterfly roof, a metal roof and a brown roof.
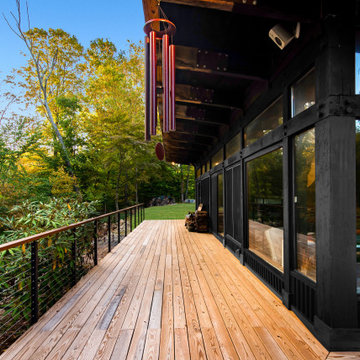
Updating a modern classic
These clients adore their home’s location, nestled within a 2-1/2 acre site largely wooded and abutting a creek and nature preserve. They contacted us with the intent of repairing some exterior and interior issues that were causing deterioration, and needed some assistance with the design and selection of new exterior materials which were in need of replacement.
Our new proposed exterior includes new natural wood siding, a stone base, and corrugated metal. New entry doors and new cable rails completed this exterior renovation.
Additionally, we assisted these clients resurrect an existing pool cabana structure and detached 2-car garage which had fallen into disrepair. The garage / cabana building was renovated in the same aesthetic as the main house.

Updating a modern classic
These clients adore their home’s location, nestled within a 2-1/2 acre site largely wooded and abutting a creek and nature preserve. They contacted us with the intent of repairing some exterior and interior issues that were causing deterioration, and needed some assistance with the design and selection of new exterior materials which were in need of replacement.
Our new proposed exterior includes new natural wood siding, a stone base, and corrugated metal. New entry doors and new cable rails completed this exterior renovation.
Additionally, we assisted these clients resurrect an existing pool cabana structure and detached 2-car garage which had fallen into disrepair. The garage / cabana building was renovated in the same aesthetic as the main house.
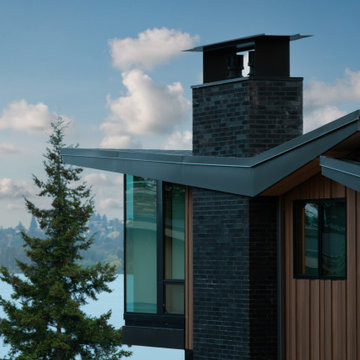
Wingspan’s gull wing roofs are pitched in two directions and become an outflowing of interiors, lending more or less scale to public and private space within. Beyond the dramatic aesthetics, the roof forms serve to lend the right scale to each interior space below while lifting the eye to light and views of water and sky. This concept begins at the big east porch sheltered under a 15-foot cantilevered roof; neighborhood-friendly porch and entry are adjoined by shared home offices that can monitor the front of the home. The entry acts as a glass lantern at night, greeting the visitor; the interiors then gradually expand to the rear of the home, lending views of park, lake and distant city skyline to key interior spaces such as the bedrooms, living-dining-kitchen and family game/media room.
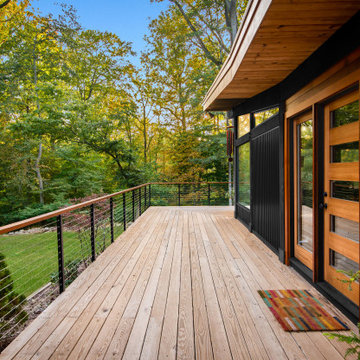
Updating a modern classic
These clients adore their home’s location, nestled within a 2-1/2 acre site largely wooded and abutting a creek and nature preserve. They contacted us with the intent of repairing some exterior and interior issues that were causing deterioration, and needed some assistance with the design and selection of new exterior materials which were in need of replacement.
Our new proposed exterior includes new natural wood siding, a stone base, and corrugated metal. New entry doors and new cable rails completed this exterior renovation.
Additionally, we assisted these clients resurrect an existing pool cabana structure and detached 2-car garage which had fallen into disrepair. The garage / cabana building was renovated in the same aesthetic as the main house.
Exterior Design Ideas with Wood Siding and a Butterfly Roof
6