Exterior Design Ideas with Wood Siding and a Butterfly Roof
Refine by:
Budget
Sort by:Popular Today
41 - 60 of 161 photos
Item 1 of 3

The brief for redesigning this oak-framed, three-bay garage was for a self-contained, fully equipped annex for a
couple that felt practical, yet distinctive and luxurious. The answer was to use one ’bay’ for the double bedroom with full wall height storage and
ensuite with a generous shower, and then use the other two bays for the open plan dining and living areas. The original wooden beams and oak
workspaces sit alongside cobalt blue walls and blinds with industrial style lighting and shelving.
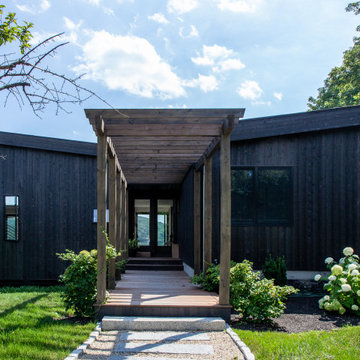
Inspiration for a mid-sized contemporary split-level black house exterior in New York with wood siding, a butterfly roof and a mixed roof.

This is an example of a contemporary one-storey white exterior in Los Angeles with wood siding, a butterfly roof, a shingle roof, a grey roof and clapboard siding.
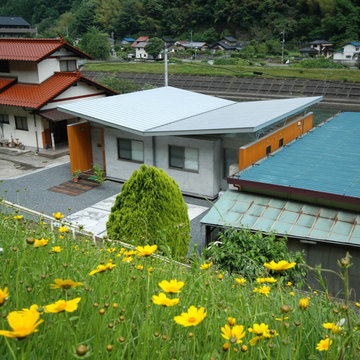
外壁の両端は杉板張、内部壁はモルタル塗、屋根はガルバリウム鋼板の立てハゼ。
Photo of a small one-storey exterior in Other with wood siding, a butterfly roof, a metal roof, a grey roof and board and batten siding.
Photo of a small one-storey exterior in Other with wood siding, a butterfly roof, a metal roof, a grey roof and board and batten siding.
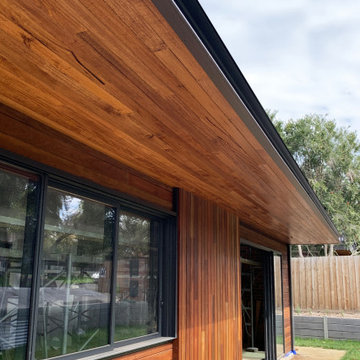
Spotted gum timber has been applied to the soffit lining to create a warm aesthetic.
This is an example of a mid-sized contemporary one-storey brown house exterior in Melbourne with wood siding, a metal roof and a butterfly roof.
This is an example of a mid-sized contemporary one-storey brown house exterior in Melbourne with wood siding, a metal roof and a butterfly roof.
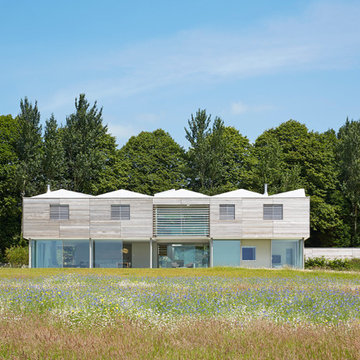
A contemporary house that would sit well in the landscape and respond sensitively to its tree lined site and rural setting. Overlooking sweeping views to the South Downs the design of the house is composed of a series of layers, which echo the horizontality of the fields and distant hills.

Updating a modern classic
These clients adore their home’s location, nestled within a 2-1/2 acre site largely wooded and abutting a creek and nature preserve. They contacted us with the intent of repairing some exterior and interior issues that were causing deterioration, and needed some assistance with the design and selection of new exterior materials which were in need of replacement.
Our new proposed exterior includes new natural wood siding, a stone base, and corrugated metal. New entry doors and new cable rails completed this exterior renovation.
Additionally, we assisted these clients resurrect an existing pool cabana structure and detached 2-car garage which had fallen into disrepair. The garage / cabana building was renovated in the same aesthetic as the main house.

Designer Lyne Brunet
Inspiration for a mid-sized country two-storey grey house exterior in Montreal with wood siding, a butterfly roof, a shingle roof, a black roof and board and batten siding.
Inspiration for a mid-sized country two-storey grey house exterior in Montreal with wood siding, a butterfly roof, a shingle roof, a black roof and board and batten siding.
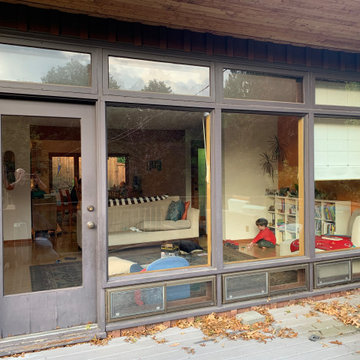
(BEFORE) The Portland Heights home of Neil Kelly Company CFO, Dan Watson (and family), gets a modern redesign led by Neil Kelly Portland Design Consultant Michelle Rolens, who has been with the company for nearly 30 years. The project includes an addition, architectural redesign, new siding, windows, paint, and outdoor living spaces.
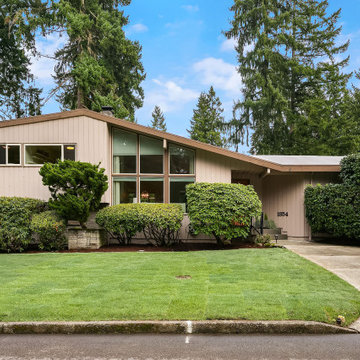
Midcentury home exterior with simple, but neatly landscaped garden with a grassy lawn and hedges.
Mid-sized midcentury one-storey beige house exterior in Seattle with wood siding and a butterfly roof.
Mid-sized midcentury one-storey beige house exterior in Seattle with wood siding and a butterfly roof.
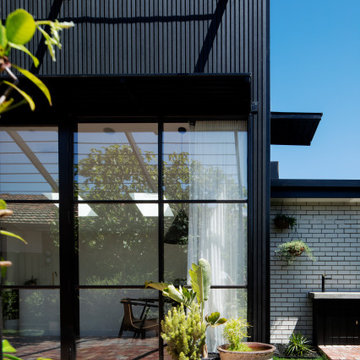
Inspiration for a mid-sized contemporary one-storey black house exterior in Melbourne with wood siding, a butterfly roof, a metal roof and a black roof.
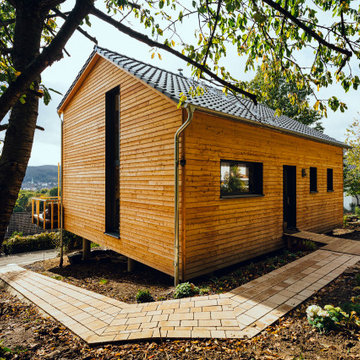
Das Holzhaus in Hagen wurde gemeinsam mit den beiden späteren Bewohnern entwickelt und exakt auf deren Bedürfnisse zugeschnitten. Das Haus ist zwar größer als ein Tiny House, bleibt aber mit 100 Quadratmetern Wohnfläche deutlich unter der klassischen Einfamilienhausgröße. Kurze Wege und praktische Raumaufteilungen waren den Eigentümern sehr wichtig.
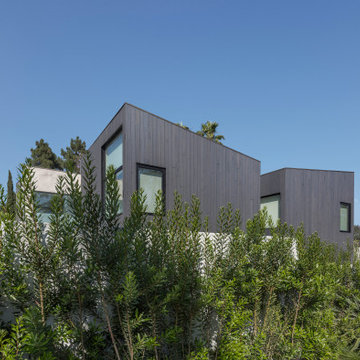
Design ideas for a mid-sized modern two-storey grey house exterior in Los Angeles with wood siding, a butterfly roof and a mixed roof.
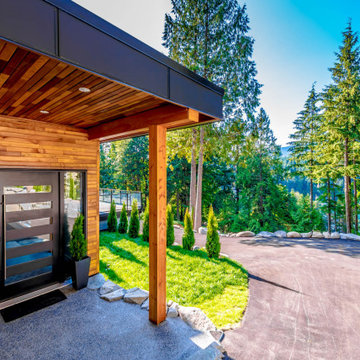
This is an example of a large contemporary three-storey grey house exterior in Vancouver with wood siding, a butterfly roof, a metal roof, a grey roof and clapboard siding.
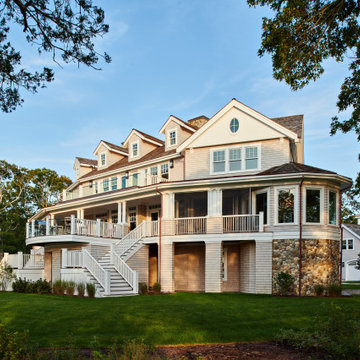
Photo of a beach style three-storey exterior in Boston with wood siding, a butterfly roof, a shingle roof and shingle siding.
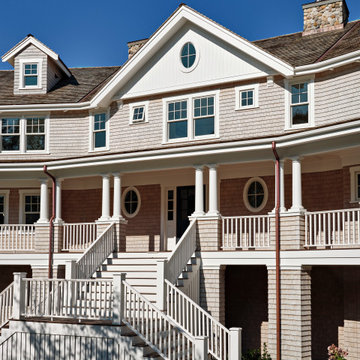
Design ideas for a beach style three-storey exterior in Boston with wood siding, a butterfly roof, a shingle roof and shingle siding.
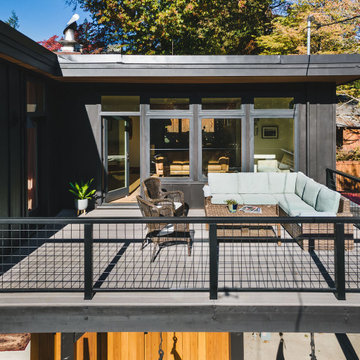
The Portland Heights home of Neil Kelly Company CFO, Dan Watson (and family), gets a modern redesign led by Neil Kelly Portland Design Consultant Michelle Rolens, who has been with the company for nearly 30 years. The project includes an addition, architectural redesign, new siding, windows, paint, and outdoor living spaces.
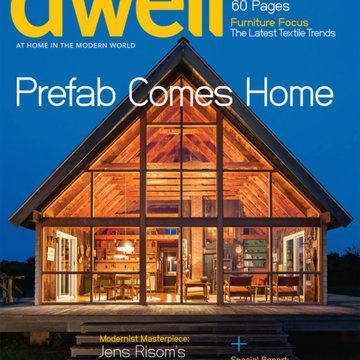
Inspiration for a mid-sized midcentury one-storey brown house exterior in San Francisco with wood siding, a butterfly roof, a white roof and clapboard siding.
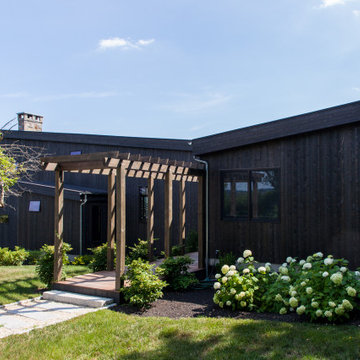
This is an example of a mid-sized contemporary split-level black house exterior in Other with wood siding, a butterfly roof and a mixed roof.
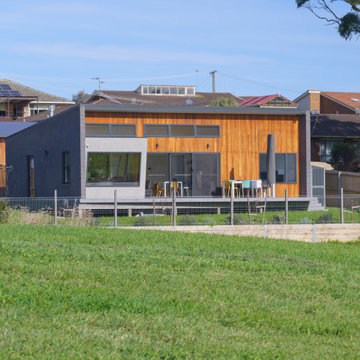
Radial Timbers Silvertop Ash shiplap
Adbri concrete bricks in onyx with matching mortar, flush
Modwood decking
Aluminium windows & doors
Photo of a contemporary house exterior in Other with wood siding, a butterfly roof, a metal roof and a black roof.
Photo of a contemporary house exterior in Other with wood siding, a butterfly roof, a metal roof and a black roof.
Exterior Design Ideas with Wood Siding and a Butterfly Roof
3