Exterior Design Ideas with Wood Siding and a Butterfly Roof
Refine by:
Budget
Sort by:Popular Today
81 - 100 of 161 photos
Item 1 of 3
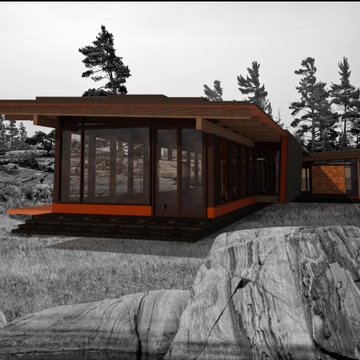
Our current design for an expansive island retreat! Our main objective is to have views from all sides - ideal for an exposed post and beam residence.
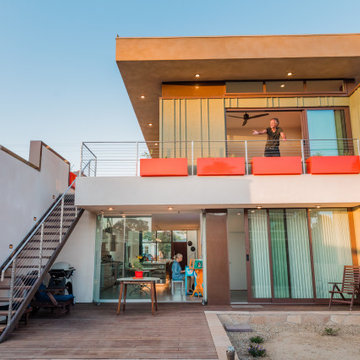
Mid-sized contemporary two-storey green house exterior in Los Angeles with wood siding, a butterfly roof, a mixed roof, a white roof and board and batten siding.
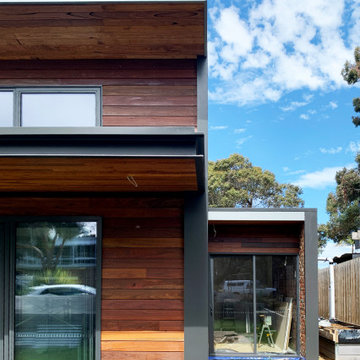
The facade comprises of vertical and horizontal clad spotted gum timber. This is contrasted by the black aluminium window and door frames and PFC veranda.
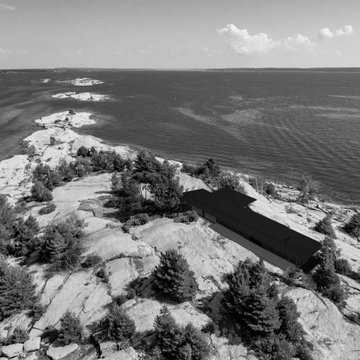
Our current design for an expansive island retreat! Our main objective is to have views from all sides - ideal for an exposed post and beam residence.
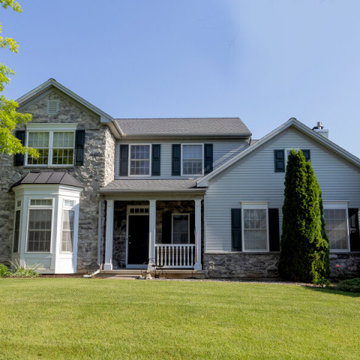
The roofers at Pennsylvania's installed a new asphalt shingle roof on the 1930 Victorian home. This residential roof was pitched and include a old roof rip-off. he home owner gave our roofing contractors a 5-Star review.
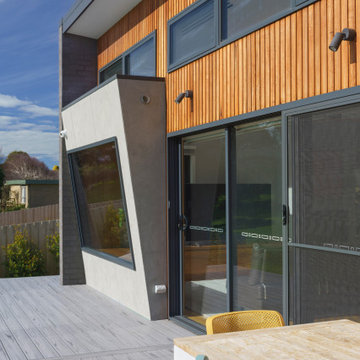
Radial Timbers Silvertop Ash shiplap
Adbri concrete bricks in onyx with matching mortar, flush
Modwood decking
Aluminium windows & doors
Photo of a contemporary house exterior in Other with wood siding, a butterfly roof, a metal roof and a black roof.
Photo of a contemporary house exterior in Other with wood siding, a butterfly roof, a metal roof and a black roof.
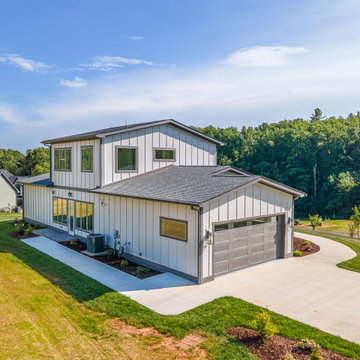
Inspiration for a large modern two-storey white house exterior in Other with wood siding, a butterfly roof, a shingle roof and a grey roof.
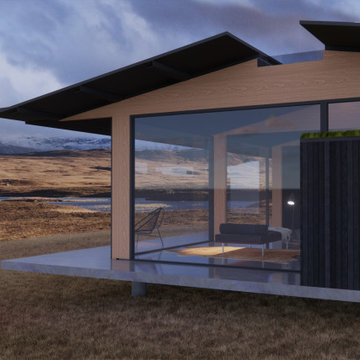
Inspiration for a modern one-storey black house exterior with wood siding and a butterfly roof.
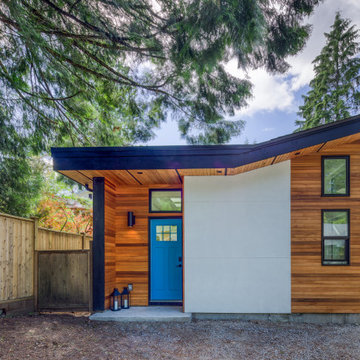
Design ideas for a small modern two-storey exterior in Vancouver with wood siding, a butterfly roof and a black roof.
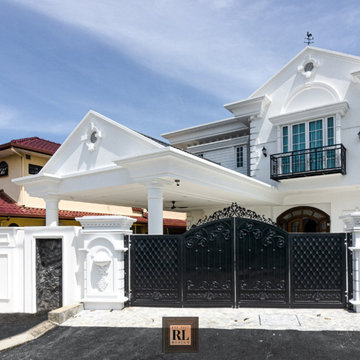
This victorian house taken 2 years from design to built, until obtaining CCC. It was a dream come true for the owner who use to lives in London, where the inspiration and requirements on such British colonial theme was implemented. This astonishing home stands out among other houses in the neighborhood was curated by profesional architecture associate Chris Tang and Chris Lau.
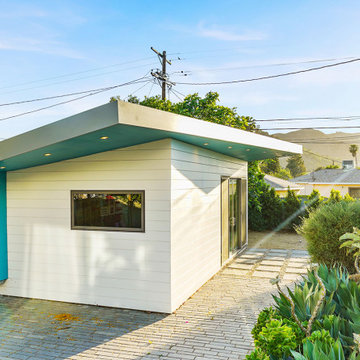
Photo of a contemporary one-storey white exterior in Los Angeles with wood siding, a butterfly roof, a shingle roof, a grey roof and clapboard siding.
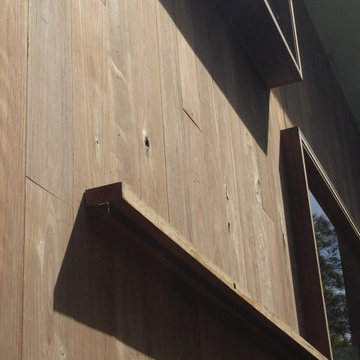
Tallow-wood cladding, procured from an auction, left with no coating. Windows with deep reveals direct the eye to the ridge beyond the site.
Design ideas for a mid-sized eclectic two-storey house exterior in Central Coast with wood siding, a butterfly roof and a metal roof.
Design ideas for a mid-sized eclectic two-storey house exterior in Central Coast with wood siding, a butterfly roof and a metal roof.
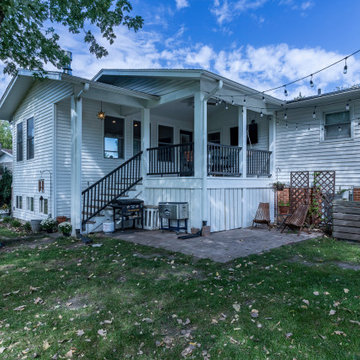
Traditional one-storey white house exterior in Chicago with wood siding, a butterfly roof, a shingle roof, a grey roof and clapboard siding.
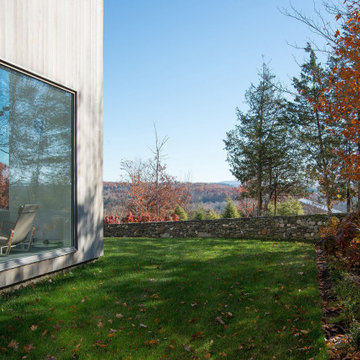
Large picture window at living room and overlooking the mountain landscape in the distance.
Design ideas for a large contemporary two-storey brown house exterior in New York with wood siding, a butterfly roof, a metal roof and a grey roof.
Design ideas for a large contemporary two-storey brown house exterior in New York with wood siding, a butterfly roof, a metal roof and a grey roof.
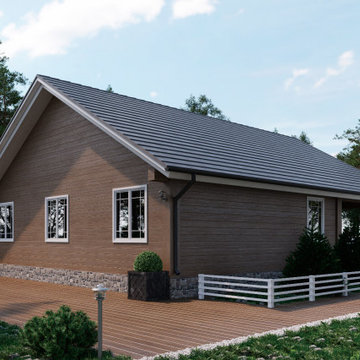
Schönes einstöckiges Haus mit kleiner Terrasse vor dem Eingang und drei Schlafzimmern. Es ist ideal für Familien mit kleinen Kindern oder ältere Menschen.
Der Hauptraum in diesem Haus ist ein großes und helles Wohn-Esszimmer von 43m² mit Panoramafenster. Sie wird nicht nur ein Ort zum Essen, sondern auch ein Ort für Familienabende und freundliche Zusammenkünfte bei einem Glas Wein.
Eine separate Küche von 16m² mit Fenster zum Innenhof wird die Gastgeberin des Hauses jedes Mal erfreuen, wenn sie für die ganze Familie kocht.
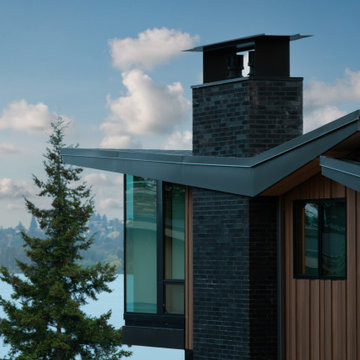
Wingspan’s gull wing roofs are pitched in two directions and become an outflowing of interiors, lending more or less scale to public and private space within. Beyond the dramatic aesthetics, the roof forms serve to lend the right scale to each interior space below while lifting the eye to light and views of water and sky. This concept begins at the big east porch sheltered under a 15-foot cantilevered roof; neighborhood-friendly porch and entry are adjoined by shared home offices that can monitor the front of the home. The entry acts as a glass lantern at night, greeting the visitor; the interiors then gradually expand to the rear of the home, lending views of park, lake and distant city skyline to key interior spaces such as the bedrooms, living-dining-kitchen and family game/media room.
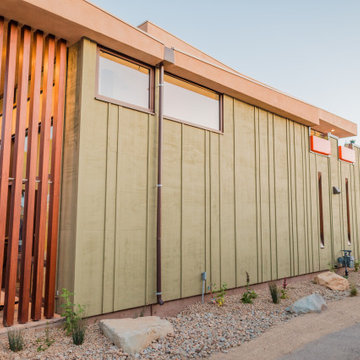
This is an example of a mid-sized contemporary two-storey green house exterior in Los Angeles with wood siding, a butterfly roof, a mixed roof, a white roof and board and batten siding.
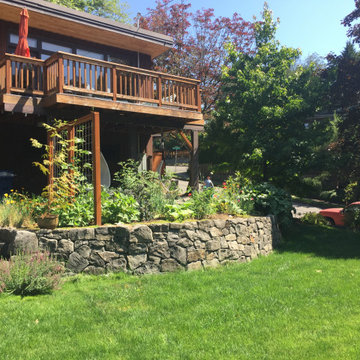
(BEFORE) The Portland Heights home of Neil Kelly Company CFO, Dan Watson (and family), gets a modern redesign led by Neil Kelly Portland Design Consultant Michelle Rolens, who has been with the company for nearly 30 years. The project includes an addition, architectural redesign, new siding, windows, paint, and outdoor living spaces.
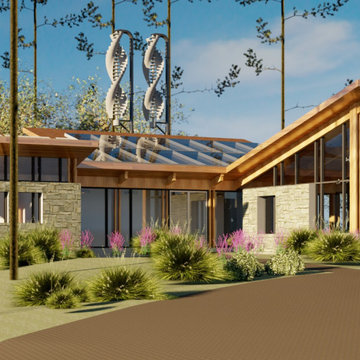
This new home sits on a bucolic mountaintop site and will actually produce more energy than it uses. This living building incorporates a butterfly roof which will collect both solar power and water that will be treated and used in the home and it's pool. It will reuse granite from the original on-site structure, reclaimed and salvaged timbers and non-red list materials as a model for the realization of the burgeoning field of de-construction and reuse in architectural design.
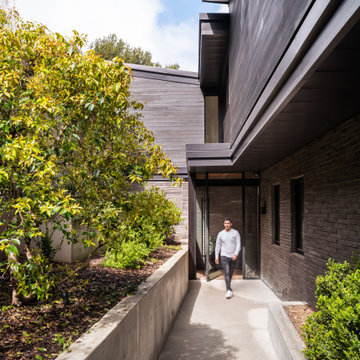
Design ideas for a large contemporary two-storey black house exterior in Los Angeles with wood siding, a butterfly roof, a mixed roof, a black roof and clapboard siding.
Exterior Design Ideas with Wood Siding and a Butterfly Roof
5