Exterior Design Ideas with Wood Siding and a Clipped Gable Roof
Refine by:
Budget
Sort by:Popular Today
1 - 20 of 1,577 photos
Item 1 of 3
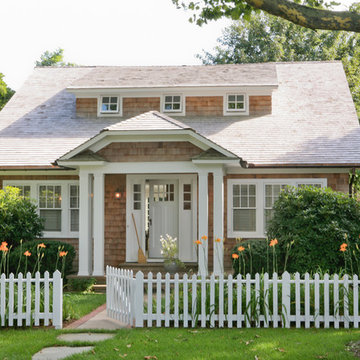
photo credit: David Gilbert
Design ideas for a traditional exterior in New York with wood siding and a clipped gable roof.
Design ideas for a traditional exterior in New York with wood siding and a clipped gable roof.

Craftsman renovation and extension
This is an example of a mid-sized arts and crafts two-storey blue exterior in Los Angeles with wood siding, a clipped gable roof, a shingle roof, a grey roof and shingle siding.
This is an example of a mid-sized arts and crafts two-storey blue exterior in Los Angeles with wood siding, a clipped gable roof, a shingle roof, a grey roof and shingle siding.

Cul-de-sac single story on a hill soaking in some of the best views in NPK! Hidden gem boasts a romantic wood rear porch, ideal for al fresco meals while soaking in the breathtaking views! Lounge around in the organically added den w/ a spacious n’ airy feel, lrg windows, a classic stone wood burning fireplace and hearth, and adjacent to the open concept kitchen! Enjoy cooking in the kitchen w/ gorgeous views from the picturesque window. Kitchen equipped w/large island w/ prep sink, walkin pantry, generous cabinetry, stovetop, dual sinks, built in BBQ Grill, dishwasher. Also enjoy the charming curb appeal complete w/ picket fence, mature and drought tolerant landscape, brick ribbon hardscape, and a sumptuous side yard. LR w/ optional dining area is strategically placed w/ large window to soak in the mountains beyond. Three well proportioned bdrms! M.Bdrm w/quaint master bath and plethora of closet space. Master features sweeping views capturing the very heart of country living in NPK! M.bath features walk-in shower, neutral tile + chrome fixtures. Hall bath is turnkey with travertine tile flooring and tub/shower surround. Flowing floorplan w/vaulted ceilings and loads of natural light, Slow down and enjoy a new pace of life!
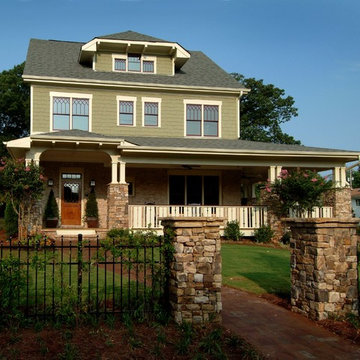
Exterior view of Maple Avenue Home at Kings Springs Village in Smyrna, GA
Photo of a mid-sized arts and crafts three-storey green house exterior in Atlanta with wood siding, a clipped gable roof and a shingle roof.
Photo of a mid-sized arts and crafts three-storey green house exterior in Atlanta with wood siding, a clipped gable roof and a shingle roof.
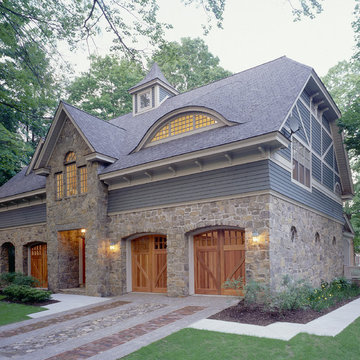
Photo of a traditional exterior in New York with wood siding and a clipped gable roof.
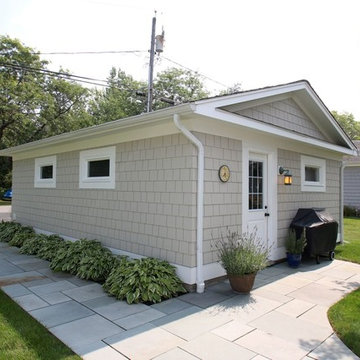
Design ideas for a mid-sized beach style two-storey beige house exterior in New York with wood siding, a clipped gable roof and a shingle roof.
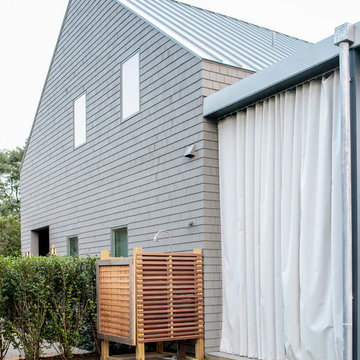
Modern luxury meets warm farmhouse in this Southampton home! Scandinavian inspired furnishings and light fixtures create a clean and tailored look, while the natural materials found in accent walls, casegoods, the staircase, and home decor hone in on a homey feel. An open-concept interior that proves less can be more is how we’d explain this interior. By accentuating the “negative space,” we’ve allowed the carefully chosen furnishings and artwork to steal the show, while the crisp whites and abundance of natural light create a rejuvenated and refreshed interior.
This sprawling 5,000 square foot home includes a salon, ballet room, two media rooms, a conference room, multifunctional study, and, lastly, a guest house (which is a mini version of the main house).
Project Location: Southamptons. Project designed by interior design firm, Betty Wasserman Art & Interiors. From their Chelsea base, they serve clients in Manhattan and throughout New York City, as well as across the tri-state area and in The Hamptons.
For more about Betty Wasserman, click here: https://www.bettywasserman.com/
To learn more about this project, click here: https://www.bettywasserman.com/spaces/southampton-modern-farmhouse/

Modern luxury meets warm farmhouse in this Southampton home! Scandinavian inspired furnishings and light fixtures create a clean and tailored look, while the natural materials found in accent walls, casegoods, the staircase, and home decor hone in on a homey feel. An open-concept interior that proves less can be more is how we’d explain this interior. By accentuating the “negative space,” we’ve allowed the carefully chosen furnishings and artwork to steal the show, while the crisp whites and abundance of natural light create a rejuvenated and refreshed interior.
This sprawling 5,000 square foot home includes a salon, ballet room, two media rooms, a conference room, multifunctional study, and, lastly, a guest house (which is a mini version of the main house).
Project Location: Southamptons. Project designed by interior design firm, Betty Wasserman Art & Interiors. From their Chelsea base, they serve clients in Manhattan and throughout New York City, as well as across the tri-state area and in The Hamptons.
For more about Betty Wasserman, click here: https://www.bettywasserman.com/
To learn more about this project, click here: https://www.bettywasserman.com/spaces/southampton-modern-farmhouse/
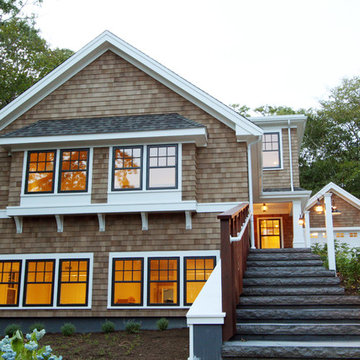
Photo by Scott Chase
Design ideas for a large arts and crafts two-storey beige exterior in Boston with wood siding and a clipped gable roof.
Design ideas for a large arts and crafts two-storey beige exterior in Boston with wood siding and a clipped gable roof.
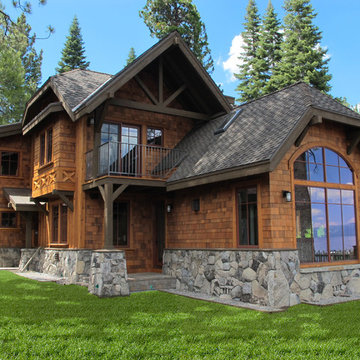
Lake Tahoe waterfront homes by Loverde Builders
Design ideas for a large country two-storey brown exterior in Sacramento with wood siding and a clipped gable roof.
Design ideas for a large country two-storey brown exterior in Sacramento with wood siding and a clipped gable roof.
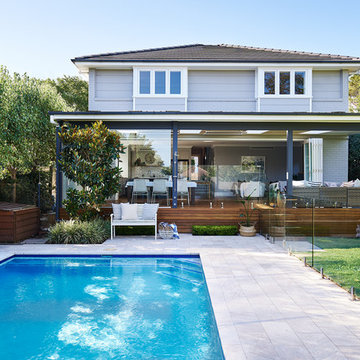
Photos by John Paul Urizar
Large transitional two-storey grey house exterior in Sydney with wood siding, a clipped gable roof and a shingle roof.
Large transitional two-storey grey house exterior in Sydney with wood siding, a clipped gable roof and a shingle roof.
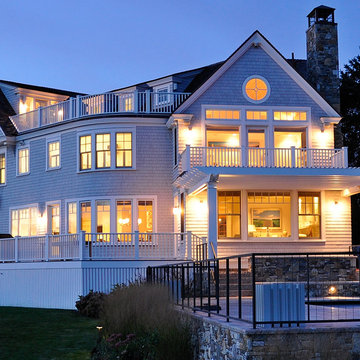
Restricted by a compact but spectacular waterfront site, this home was designed to accommodate a large family and take full advantage of summer living on Cape Cod.
The open, first floor living space connects to a series of decks and patios leading to the pool, spa, dock and fire pit beyond. The name of the home was inspired by the family’s love of the “Pirates of the Caribbean” movie series. The black pearl resides on the cap of the main stair newel post.
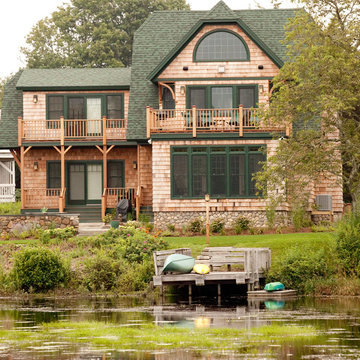
Inspiration for a large country three-storey brown house exterior in Providence with wood siding, a clipped gable roof and a shingle roof.
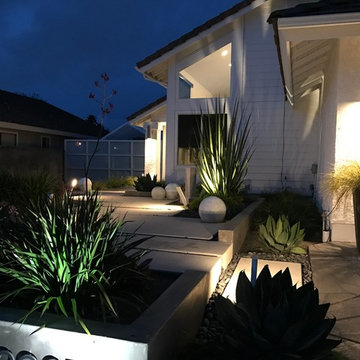
Aurora Landscape Lighting, Outdoor Lighting, exterior lighting, landscaping, light fixtures, lighting in planters, night lighting, pathway lighting
Photo of a large contemporary two-storey white house exterior in Los Angeles with wood siding and a clipped gable roof.
Photo of a large contemporary two-storey white house exterior in Los Angeles with wood siding and a clipped gable roof.
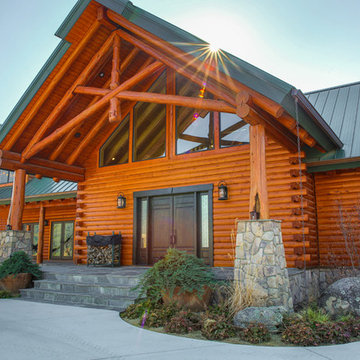
Design ideas for an expansive country two-storey brown exterior in Boston with wood siding and a clipped gable roof.
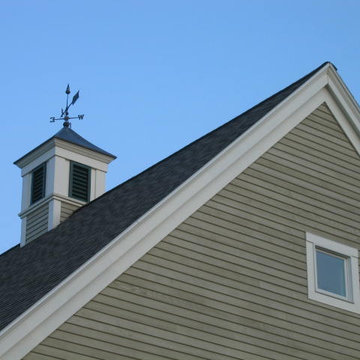
This site built copula contains and hides roof plumbing vent penitrations for this house
Design ideas for a large traditional two-storey grey house exterior in Portland Maine with wood siding, a clipped gable roof and a shingle roof.
Design ideas for a large traditional two-storey grey house exterior in Portland Maine with wood siding, a clipped gable roof and a shingle roof.
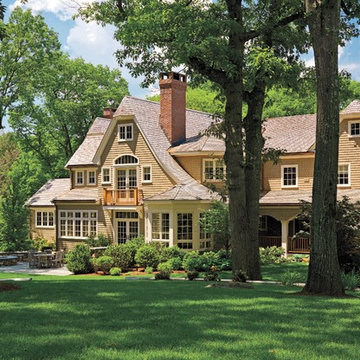
Battle Associates Architects
Photo of a mid-sized traditional two-storey beige house exterior in Boston with wood siding, a clipped gable roof and a shingle roof.
Photo of a mid-sized traditional two-storey beige house exterior in Boston with wood siding, a clipped gable roof and a shingle roof.

Explore urban luxury living in this new build along the scenic Midland Trace Trail, featuring modern industrial design, high-end finishes, and breathtaking views.
The exterior of this 2,500-square-foot home showcases urban design, boasting sleek shades of gray that define its contemporary allure.
Project completed by Wendy Langston's Everything Home interior design firm, which serves Carmel, Zionsville, Fishers, Westfield, Noblesville, and Indianapolis.
For more about Everything Home, see here: https://everythinghomedesigns.com/
To learn more about this project, see here:
https://everythinghomedesigns.com/portfolio/midland-south-luxury-townhome-westfield/

Aptly titled Artist Haven, our Aspen studio designed this private home in Aspen's West End for an artist-client who expresses the concept of "less is more." In this extensive remodel, we created a serene, organic foyer to welcome our clients home. We went with soft neutral palettes and cozy furnishings. A wool felt area rug and textural pillows make the bright open space feel warm and cozy. The floor tile turned out beautifully and is low maintenance as well. We used the high ceilings to add statement lighting to create visual interest. Colorful accent furniture and beautiful decor elements make this truly an artist's retreat.
---
Joe McGuire Design is an Aspen and Boulder interior design firm bringing a uniquely holistic approach to home interiors since 2005.
For more about Joe McGuire Design, see here: https://www.joemcguiredesign.com/
To learn more about this project, see here:
https://www.joemcguiredesign.com/artists-haven
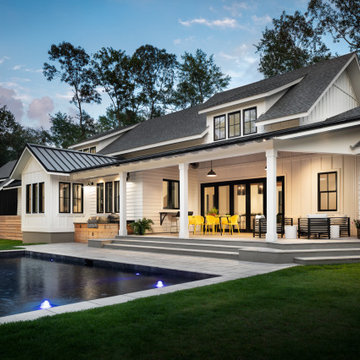
Back of modern luxury farmhouse in Pass Christian Mississippi photographed for Watters Architecture by Birmingham Alabama based architectural and interiors photographer Tommy Daspit.
Exterior Design Ideas with Wood Siding and a Clipped Gable Roof
1