Exterior Design Ideas with Wood Siding and a Shingle Roof
Refine by:
Budget
Sort by:Popular Today
61 - 80 of 20,826 photos
Item 1 of 3
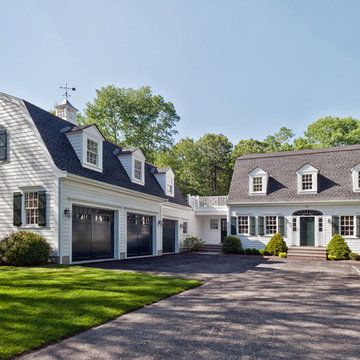
Architect - Patrick Ahearn / Photographer - Peter Cross
This is an example of a large traditional three-storey white house exterior in Boston with wood siding, a gambrel roof and a shingle roof.
This is an example of a large traditional three-storey white house exterior in Boston with wood siding, a gambrel roof and a shingle roof.
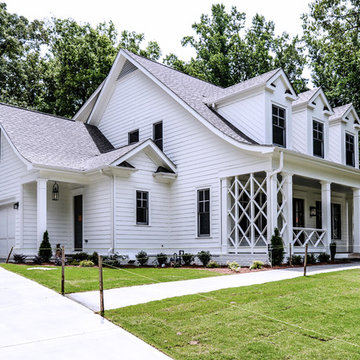
Design ideas for a mid-sized country two-storey white house exterior in Atlanta with wood siding, a shingle roof and a gable roof.
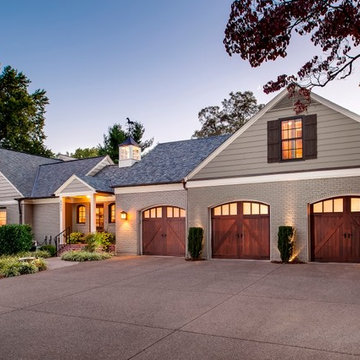
Photo of a large arts and crafts one-storey grey house exterior in Cedar Rapids with wood siding, a gable roof and a shingle roof.
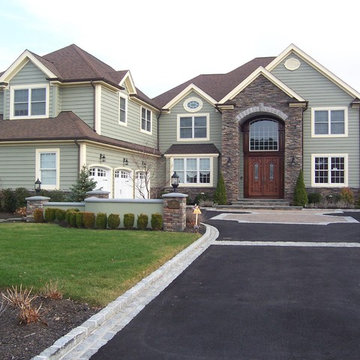
Photo of a large traditional two-storey green house exterior in New York with wood siding, a gable roof and a shingle roof.
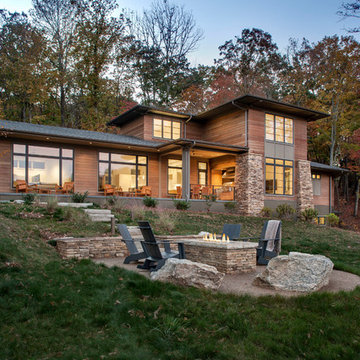
We drew inspiration from traditional prairie motifs and updated them for this modern home in the mountains. Throughout the residence, there is a strong theme of horizontal lines integrated with a natural, woodsy palette and a gallery-like aesthetic on the inside.
Interiors by Alchemy Design
Photography by Todd Crawford
Built by Tyner Construction
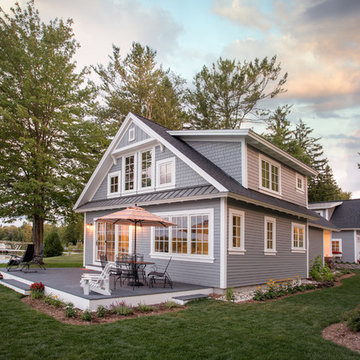
As written in Northern Home & Cottage by Elizabeth Edwards
In general, Bryan and Connie Rellinger loved the charm of the old cottage they purchased on a Crooked Lake peninsula, north of Petoskey. Specifically, however, the presence of a live-well in the kitchen (a huge cement basin with running water for keeping fish alive was right in the kitchen entryway, seriously), rickety staircase and green shag carpet, not so much. An extreme renovation was the only solution. The downside? The rebuild would have to fit into the smallish nonconforming footprint. The upside? That footprint was built when folks could place a building close enough to the water to feel like they could dive in from the house. Ahhh...
Stephanie Baldwin of Edgewater Design helped the Rellingers come up with a timeless cottage design that breathes efficiency into every nook and cranny. It also expresses the synergy of Bryan, Connie and Stephanie, who emailed each other links to products they liked throughout the building process. That teamwork resulted in an interior that sports a young take on classic cottage. Highlights include a brass sink and light fixtures, coffered ceilings with wide beadboard planks, leathered granite kitchen counters and a way-cool floor made of American chestnut planks from an old barn.
Thanks to an abundant use of windows that deliver a grand view of Crooked Lake, the home feels airy and much larger than it is. Bryan and Connie also love how well the layout functions for their family - especially when they are entertaining. The kids' bedrooms are off a large landing at the top of the stairs - roomy enough to double as an entertainment room. When the adults are enjoying cocktail hour or a dinner party downstairs, they can pull a sliding door across the kitchen/great room area to seal it off from the kids' ruckus upstairs (or vice versa!).
From its gray-shingled dormers to its sweet white window boxes, this charmer on Crooked Lake is packed with ideas!
- Jacqueline Southby Photography
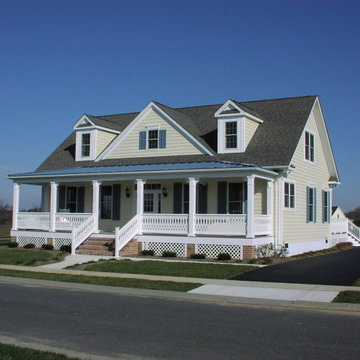
Photo of a mid-sized country two-storey yellow house exterior in Other with a gable roof, a shingle roof and wood siding.
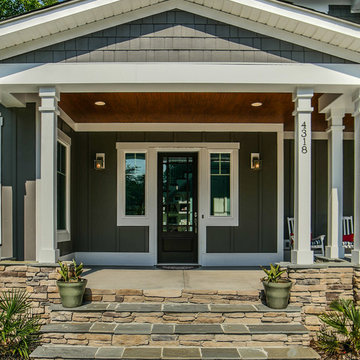
This is an example of a mid-sized arts and crafts two-storey grey house exterior in Other with wood siding, a gable roof and a shingle roof.
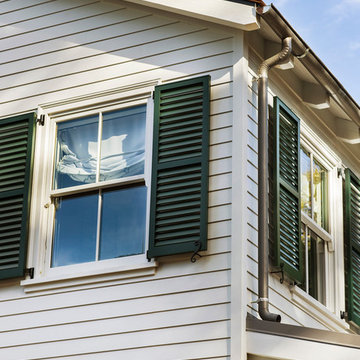
Photography by Laura Hull.
Large traditional two-storey white house exterior in San Francisco with a shingle roof, wood siding and a gable roof.
Large traditional two-storey white house exterior in San Francisco with a shingle roof, wood siding and a gable roof.
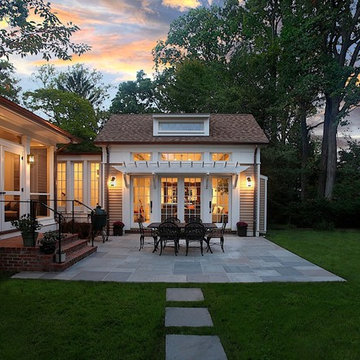
Dusk shot of screened porch, family room addition, and patio.
Photography: Marc Anthony Photography
Inspiration for a large arts and crafts two-storey beige house exterior in DC Metro with wood siding, a gable roof and a shingle roof.
Inspiration for a large arts and crafts two-storey beige house exterior in DC Metro with wood siding, a gable roof and a shingle roof.
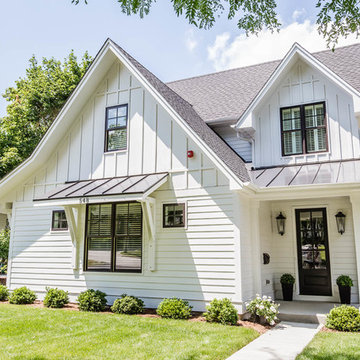
Design ideas for a mid-sized country two-storey white house exterior in Chicago with wood siding, a gable roof and a shingle roof.
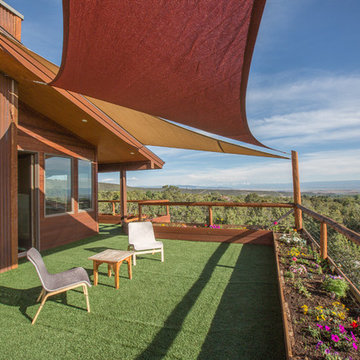
Design ideas for a large country three-storey brown house exterior in Denver with wood siding, a shed roof and a shingle roof.
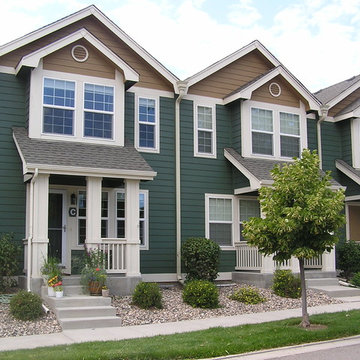
This is an example of a mid-sized arts and crafts two-storey green townhouse exterior in Denver with wood siding, a gable roof and a shingle roof.
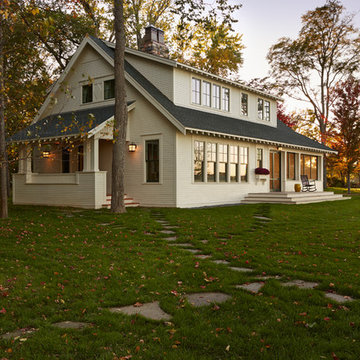
Architecture & Interior Design: David Heide Design Studio
Photo: Susan Gilmore Photography
Photo of a mid-sized traditional two-storey white house exterior in Minneapolis with a gable roof, wood siding and a shingle roof.
Photo of a mid-sized traditional two-storey white house exterior in Minneapolis with a gable roof, wood siding and a shingle roof.
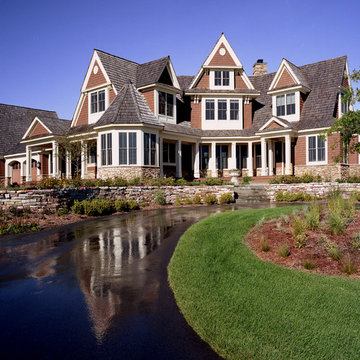
Inspiration for a large country three-storey brown house exterior in Minneapolis with wood siding, a gable roof and a shingle roof.
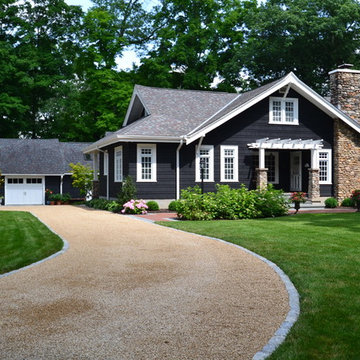
Bill Ripley
Photo of a large arts and crafts one-storey black house exterior in Cincinnati with wood siding, a gable roof and a shingle roof.
Photo of a large arts and crafts one-storey black house exterior in Cincinnati with wood siding, a gable roof and a shingle roof.
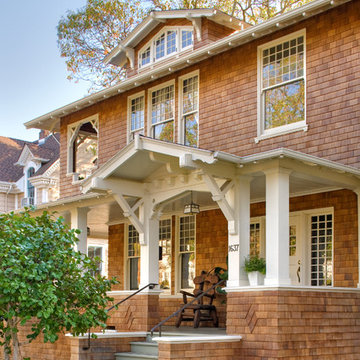
Photo of a large arts and crafts two-storey brown house exterior in San Francisco with wood siding, a shingle roof and a gable roof.
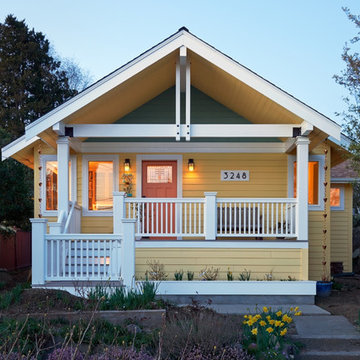
NW Architectural Photography
This is an example of a mid-sized arts and crafts two-storey yellow house exterior in Seattle with wood siding, a gable roof and a shingle roof.
This is an example of a mid-sized arts and crafts two-storey yellow house exterior in Seattle with wood siding, a gable roof and a shingle roof.
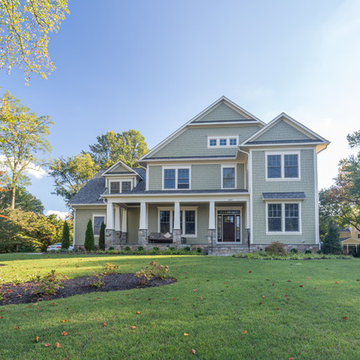
Photo of a large arts and crafts two-storey green house exterior in DC Metro with wood siding, a gable roof and a shingle roof.
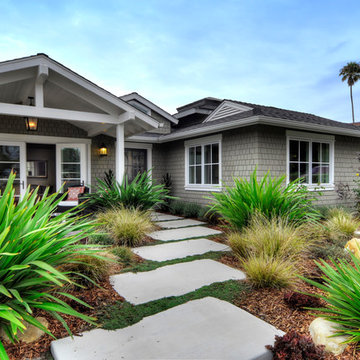
Zimmerman
This is an example of a mid-sized arts and crafts one-storey grey house exterior in Santa Barbara with wood siding, a gable roof and a shingle roof.
This is an example of a mid-sized arts and crafts one-storey grey house exterior in Santa Barbara with wood siding, a gable roof and a shingle roof.
Exterior Design Ideas with Wood Siding and a Shingle Roof
4