Exterior Design Ideas with Wood Siding and a Shingle Roof
Refine by:
Budget
Sort by:Popular Today
81 - 100 of 20,826 photos
Item 1 of 3
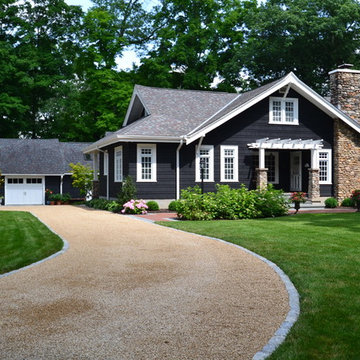
Bill Ripley
Photo of a large arts and crafts one-storey black house exterior in Cincinnati with wood siding, a gable roof and a shingle roof.
Photo of a large arts and crafts one-storey black house exterior in Cincinnati with wood siding, a gable roof and a shingle roof.
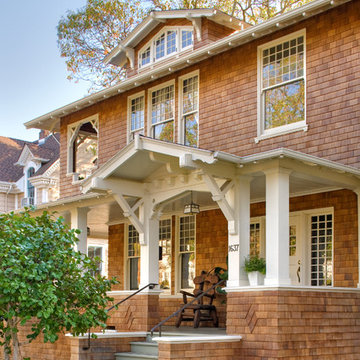
Photo of a large arts and crafts two-storey brown house exterior in San Francisco with wood siding, a shingle roof and a gable roof.
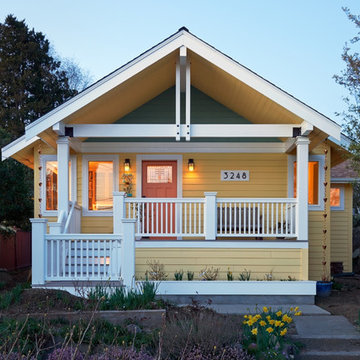
NW Architectural Photography
This is an example of a mid-sized arts and crafts two-storey yellow house exterior in Seattle with wood siding, a gable roof and a shingle roof.
This is an example of a mid-sized arts and crafts two-storey yellow house exterior in Seattle with wood siding, a gable roof and a shingle roof.
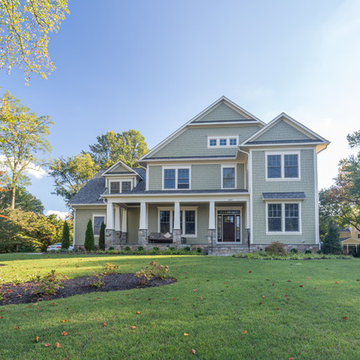
Photo of a large arts and crafts two-storey green house exterior in DC Metro with wood siding, a gable roof and a shingle roof.
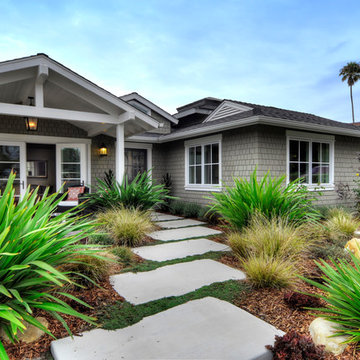
Zimmerman
This is an example of a mid-sized arts and crafts one-storey grey house exterior in Santa Barbara with wood siding, a gable roof and a shingle roof.
This is an example of a mid-sized arts and crafts one-storey grey house exterior in Santa Barbara with wood siding, a gable roof and a shingle roof.
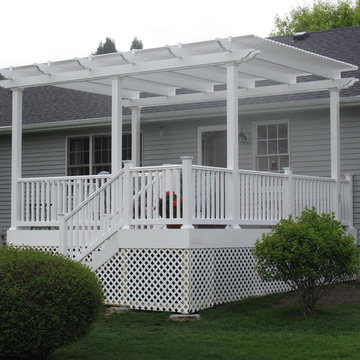
Mid-sized traditional one-storey grey house exterior in Chicago with wood siding, a gable roof and a shingle roof.
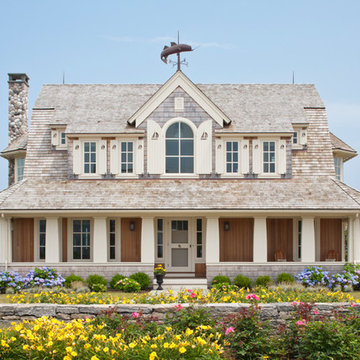
Photo Credits: Brian Vanden Brink
Large beach style two-storey beige house exterior in Boston with wood siding and a shingle roof.
Large beach style two-storey beige house exterior in Boston with wood siding and a shingle roof.
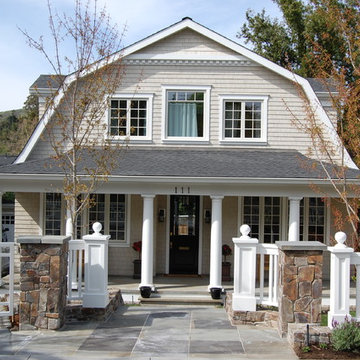
Mid-sized country two-storey beige house exterior in San Francisco with wood siding, a gambrel roof and a shingle roof.
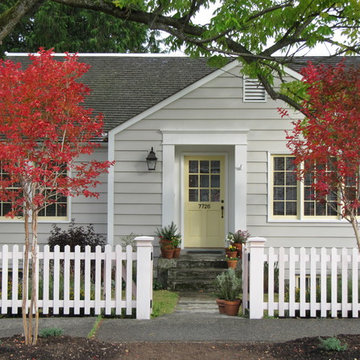
Exterior of the house was transformed with minor changes to enhance its Cape Cod character. Entry is framed with pair of crape myrtle trees, and new picket fence encloses front garden. Exterior colors are Benjamin Moore: "Smokey Taupe" for siding, "White Dove" for trim, and "Pale Daffodil" for door and windows.
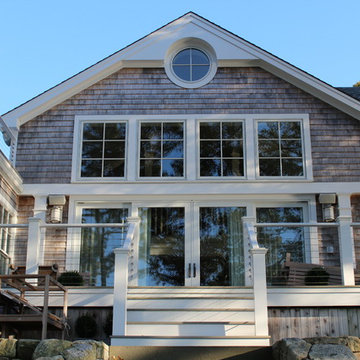
For this project we converted an old ranch house into a truly unique boat house overlooking the Lagoon. Our renovation consisted of adding a second story, complete with a roof deck and converting a three car garage into a game room, pool house and overall entertainment room. The concept was to modernize the existing home into a bright, inviting vacation home that the family would enjoy for generations to come. Both porches on the upper and lower level are spacious and have cable railing to enhance the stunning view of the Lagoon.
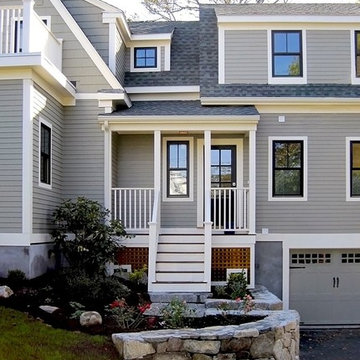
renovation and addition / builder - EODC, LLC.
Photo of a mid-sized traditional three-storey grey house exterior in Boston with wood siding and a shingle roof.
Photo of a mid-sized traditional three-storey grey house exterior in Boston with wood siding and a shingle roof.

This early 20th century Poppleton Park home was originally 2548 sq ft. with a small kitchen, nook, powder room and dining room on the first floor. The second floor included a single full bath and 3 bedrooms. The client expressed a need for about 1500 additional square feet added to the basement, first floor and second floor. In order to create a fluid addition that seamlessly attached to this home, we tore down the original one car garage, nook and powder room. The addition was added off the northern portion of the home, which allowed for a side entry garage. Plus, a small addition on the Eastern portion of the home enlarged the kitchen, nook and added an exterior covered porch.
Special features of the interior first floor include a beautiful new custom kitchen with island seating, stone countertops, commercial appliances, large nook/gathering with French doors to the covered porch, mud and powder room off of the new four car garage. Most of the 2nd floor was allocated to the master suite. This beautiful new area has views of the park and includes a luxurious master bath with free standing tub and walk-in shower, along with a 2nd floor custom laundry room!
Attention to detail on the exterior was essential to keeping the charm and character of the home. The brick façade from the front view was mimicked along the garage elevation. A small copper cap above the garage doors and 6” half-round copper gutters finish the look.
KateBenjamin Photography
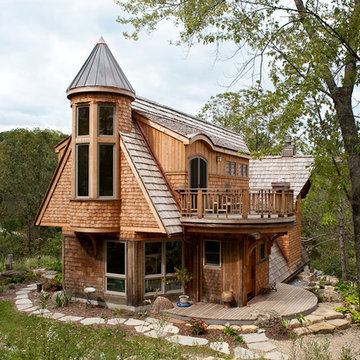
Zane Williams
Inspiration for a large eclectic three-storey brown house exterior in Other with wood siding, a gable roof, a shingle roof and a brown roof.
Inspiration for a large eclectic three-storey brown house exterior in Other with wood siding, a gable roof, a shingle roof and a brown roof.
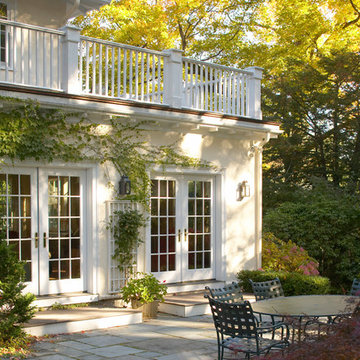
Jeffrey Dodge Rogers Photography
Design ideas for a large traditional two-storey yellow house exterior in Boston with wood siding, a gable roof and a shingle roof.
Design ideas for a large traditional two-storey yellow house exterior in Boston with wood siding, a gable roof and a shingle roof.
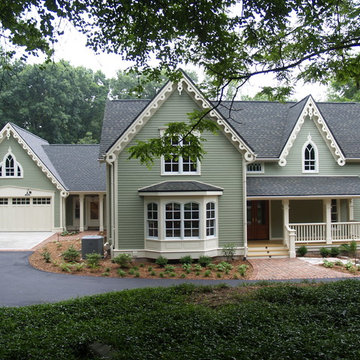
Pennings & Sons
Photo of a large traditional two-storey green house exterior in Grand Rapids with wood siding, a gable roof and a shingle roof.
Photo of a large traditional two-storey green house exterior in Grand Rapids with wood siding, a gable roof and a shingle roof.
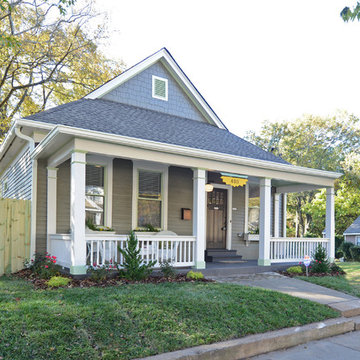
Remodeled exterior of former derelict property in the Grant Park Historic District of Atlanta, GA
Inspiration for a small traditional one-storey grey house exterior in Atlanta with wood siding, a hip roof and a shingle roof.
Inspiration for a small traditional one-storey grey house exterior in Atlanta with wood siding, a hip roof and a shingle roof.
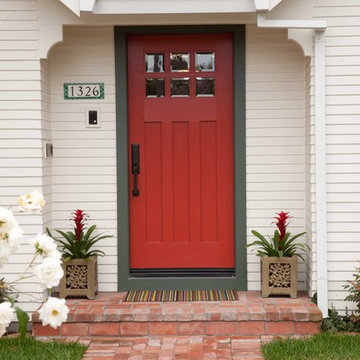
Photo by Ed Gohlich
Photo of a small traditional one-storey white house exterior in San Diego with wood siding, a gable roof and a shingle roof.
Photo of a small traditional one-storey white house exterior in San Diego with wood siding, a gable roof and a shingle roof.
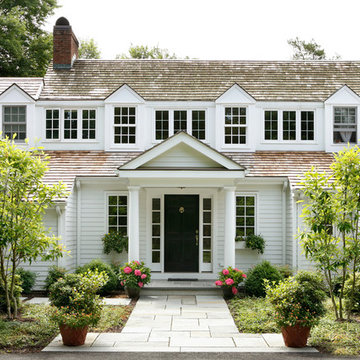
The new covered porch with tuscan columns and detailed trimwork centers the entrance and mirrors the second floor addition dormers . A new in-law suite was also added to left. Tom Grimes Photography
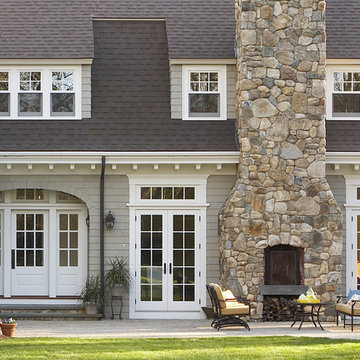
Roof Color: Weathered Wood
Siding Color: Benjamin Moore matched to C2 Paint's Wood Ash Color.
Photo of a large traditional two-storey grey house exterior in Boston with wood siding and a shingle roof.
Photo of a large traditional two-storey grey house exterior in Boston with wood siding and a shingle roof.
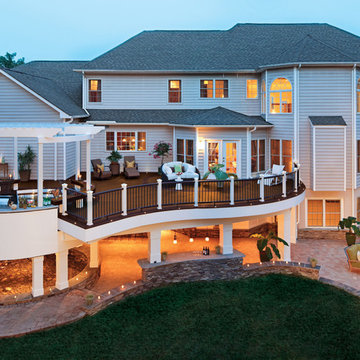
Curved Deck Project with full EPDM 100% dry space under deck:
Shows Trex Transcends decking (Spiced Rum center with Vintage Lantern border) with Trex Transcends curved rails (Vintage Lantern rail with black aluminum balusters & white Trex Artisan composite post sleeves)
Special features on this project included a sunken kitchen faced with Trex Vintage Lantern Trim & natural blue stone counter. Kitchen features 42" Twin Eagles Gas Grill, Fire Magic Outdoor Fridge, & Twin Eagles Trash Drawer. Sunken kitchen also features benches that double as a bar top for the kitchen level. Above the kitchen there sits a white PVC pergola.
Deck EPDM 100% dry system allows for full finished outdoor living area under the deck. This space features a coy pond, bars, recessed lights, ceiling fans, & pendant lights. Just outside this protected space is an inviting full masonry fireplace with seat walls and large hearth.
Exterior Design Ideas with Wood Siding and a Shingle Roof
5