Exterior Design Ideas with Wood Siding and Shingle Siding
Refine by:
Budget
Sort by:Popular Today
21 - 40 of 1,550 photos
Item 1 of 3

An envelope of natural cedar creates a warm, welcoming embrace as you enter this beautiful lakefront home. The cedar shingles in the covered entry, stained black shingles on the dormer above, and black clapboard siding will each weather differently and improve their characters with age.
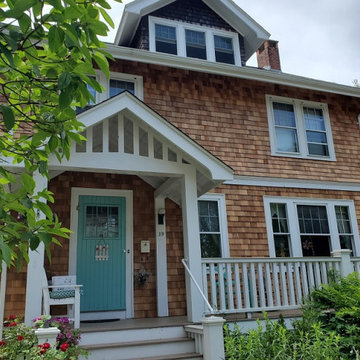
Red cedar shingle siding looks beautiful on this historic home located in the heart of the village in Fairhaven, MA.
Many homeowners choose this timeless wood siding for their homes. Here are several reasons why cedar shingles are popular:
Curb Appeal: Homeowners who prefer classic New England style will often opt for the elegance of cedar shingle siding. It’s timeless beauty can be showcased naturally with a weathered patina or be treated with clear, semi-transparant, or solid finishes.
Natural Insulator: Low-density softwoods, like cedar, are more cellular in composition in comparison to other siding materials. This makes cedar shingle siding a natural insulator which helps regulate temperatures and reduce noise.
Rot and Insect Resistant: Red cedar shingles have oils and acids that naturally repel insects and resist rot. With regular cleaning and/or treatment, this long-lasting siding will provide homeowners with a lifetime of protection and curb appeal.
Environmentally Friendly: As one of the most popular siding choices, homeowners who are conscience of their planetary footprint love red cedar because it’s a renewable resource. According to the Western Red Cedar Lumber Association, North American forests have grown by 20% since 1970 thanks to the replacement of harvested trees by lumber production companies.

Inspiration for a small one-storey black exterior in Seattle with wood siding, a flat roof, a grey roof and shingle siding.

Photo of a contemporary two-storey white house exterior in Other with wood siding, a gable roof, a metal roof, a white roof and shingle siding.

This weekend summer cottage was designed and built prior to me meeting the client for the first time. As a beach house my job was to make the home casual and ocean friendly for the family of four. Exposing the client to art was fun and exciting for both of us. I'm not sure which was more of a stretch for them, the contemporary paintings in the dining room or the Japanese screen from the 1800's.

Photo of a beach style two-storey brown house exterior in Boston with wood siding, a gambrel roof, a shingle roof, a brown roof and shingle siding.
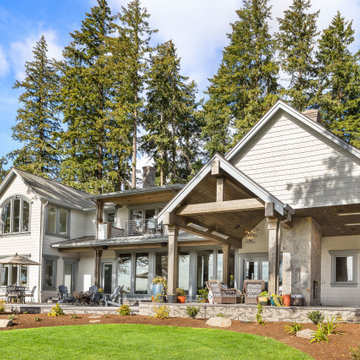
Large country grey house exterior in Portland with wood siding, a gable roof, a mixed roof, a grey roof and shingle siding.
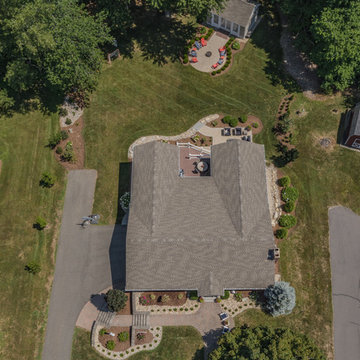
The cottage style exterior of this newly remodeled ranch in Connecticut, belies its transitional interior design. The exterior of the home features wood shingle siding along with pvc trim work, a gently flared beltline separates the main level from the walk out lower level at the rear. Also on the rear of the house where the addition is most prominent there is a cozy deck, with maintenance free cable railings, a quaint gravel patio, and a garden shed with its own patio and fire pit gathering area.

This charming ranch on the north fork of Long Island received a long overdo update. All the windows were replaced with more modern looking black framed Andersen casement windows. The front entry door and garage door compliment each other with the a column of horizontal windows. The Maibec siding really makes this house stand out while complimenting the natural surrounding. Finished with black gutters and leaders that compliment that offer function without taking away from the clean look of the new makeover. The front entry was given a streamlined entry with Timbertech decking and Viewrail railing. The rear deck, also Timbertech and Viewrail, include black lattice that finishes the rear deck with out detracting from the clean lines of this deck that spans the back of the house. The Viewrail provides the safety barrier needed without interfering with the amazing view of the water.

Bark House Shingle Siding and Reclaimed Barnwood Siding, photo by Todd Bush
This is an example of a country two-storey exterior in Charlotte with wood siding, board and batten siding and shingle siding.
This is an example of a country two-storey exterior in Charlotte with wood siding, board and batten siding and shingle siding.

the guest house of my pine street project.
Design ideas for a small modern one-storey beige house exterior in Denver with wood siding, a gable roof and shingle siding.
Design ideas for a small modern one-storey beige house exterior in Denver with wood siding, a gable roof and shingle siding.
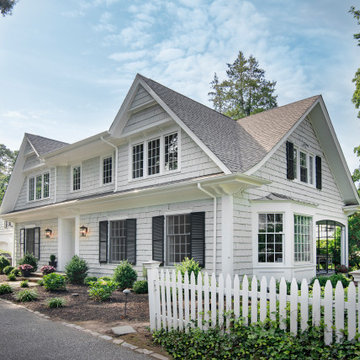
Humble and unassuming, this small cottage was built in 1960 for one of the children of the adjacent mansions. This well sited two bedroom cape is nestled into the landscape on a small brook. The owners a young couple with two little girls called us about expanding their screened porch to take advantage of this feature. The clients shifted their priorities when the existing roof began to leak and the area of the screened porch was deemed to require NJDEP review and approval.
When asked to help with replacing the roof, we took a chance and sketched out the possibilities for expanding and reshaping the roof of the home while maintaining the existing ridge beam to create a master suite with private bathroom and walk in closet from the one large existing master bedroom and two additional bedrooms and a home office from the other bedroom.
The design elements like deeper overhangs, the double brackets and the curving walls from the gable into the center shed roof help create an animated façade with shade and shadow. The house maintains its quiet presence on the block…it has a new sense of pride on the block as the AIA NJ NS Gold Medal Winner for design Excellence!
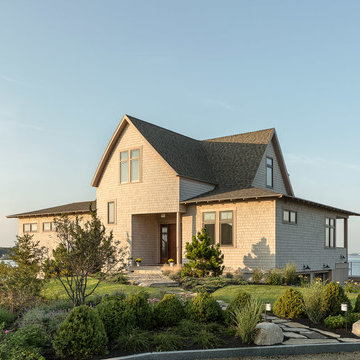
This custom Maine home overlooks a small bay creating incredible ocean views.
Photo of a beach style two-storey house exterior in Portland Maine with wood siding, a gable roof, a shingle roof, a black roof and shingle siding.
Photo of a beach style two-storey house exterior in Portland Maine with wood siding, a gable roof, a shingle roof, a black roof and shingle siding.

This custom home was completed in the Fall of 2018. This home is 3,500 sq ft across 2 finished floors. The first floor contains a one car garage, a dream chef's kitchen, office, dining room, living room and mudroom. The second floor has 4 bedrooms, a reading room, 3 full baths and a laundry room. There is also a secret tunnel connecting two of the kid's bedrooms!
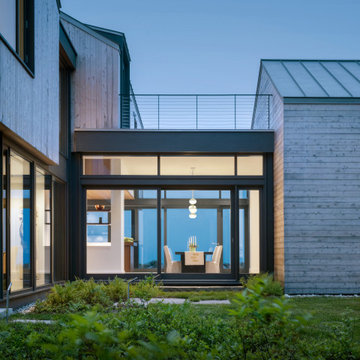
Inspiration for a mid-sized beach style two-storey house exterior in Portland Maine with wood siding, a gable roof, a metal roof, a grey roof and shingle siding.
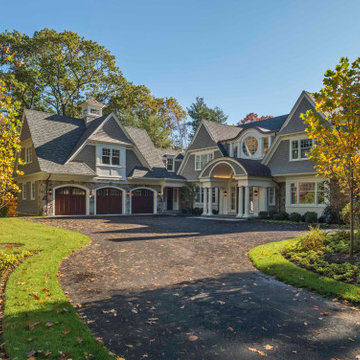
Photo of a traditional grey house exterior in Boston with wood siding, a gable roof, a shingle roof, a grey roof and shingle siding.
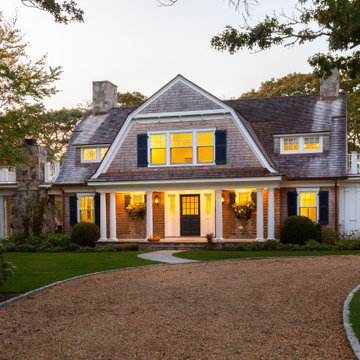
Beach style two-storey brown house exterior in Boston with wood siding, a gambrel roof, a shingle roof, a brown roof and shingle siding.
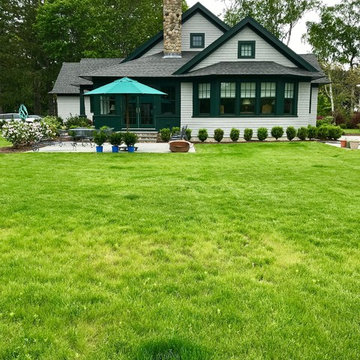
Custom, passive style, green trim home.
Design ideas for a mid-sized arts and crafts two-storey grey house exterior in Boston with wood siding, a gable roof, a mixed roof, a black roof and shingle siding.
Design ideas for a mid-sized arts and crafts two-storey grey house exterior in Boston with wood siding, a gable roof, a mixed roof, a black roof and shingle siding.
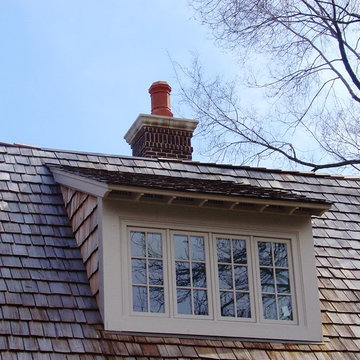
This is an example of a mid-sized traditional house exterior in Chicago with wood siding and shingle siding.

We selected a natural green color with warm wood tones to give this home personality and carry the rustic feel from in to out. We added an open timber, framed overhang, which matches the back screen porch to the rear.
Exterior Design Ideas with Wood Siding and Shingle Siding
2