Exterior Design Ideas with Wood Siding and Shingle Siding
Refine by:
Budget
Sort by:Popular Today
61 - 80 of 1,550 photos
Item 1 of 3
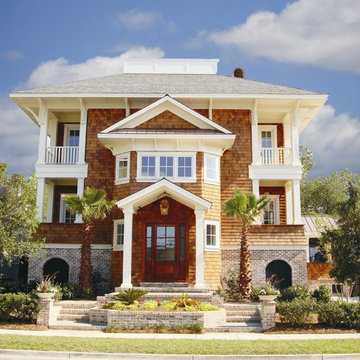
Tripp Smith
Photo of a large beach style three-storey brown house exterior in Charleston with a hip roof, wood siding, a mixed roof, a grey roof and shingle siding.
Photo of a large beach style three-storey brown house exterior in Charleston with a hip roof, wood siding, a mixed roof, a grey roof and shingle siding.
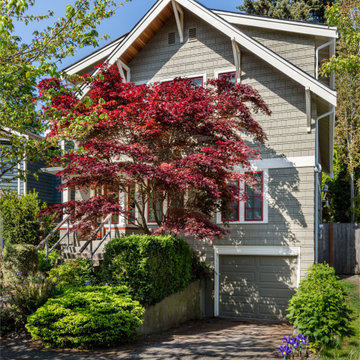
With this home remodel, we removed the roof and added a full story with dormers above the existing two story home we had previously remodeled (kitchen, backyard extension, basement rework and all new windows.) All previously remodeled surfaces (and existing trees!) were carefully preserved despite the extensive work; original historic cedar shingling was extended, keeping the original craftsman feel of the home. Neighbors frequently swing by to thank the homeowners for so graciously expanding their home without altering its character.
Photo: Miranda Estes
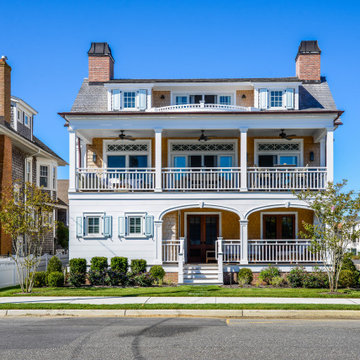
Classic coastal three story beach house. Featuring architectural shutters, windows, square detailed columns, cedar shingles, and two balconies with covered front porch entrance. Distinct railings and trim details.
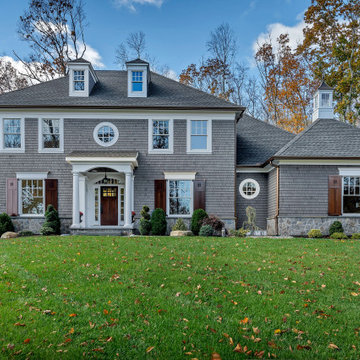
Design ideas for a traditional two-storey grey house exterior in Bridgeport with wood siding, a hip roof, a shingle roof, a grey roof and shingle siding.
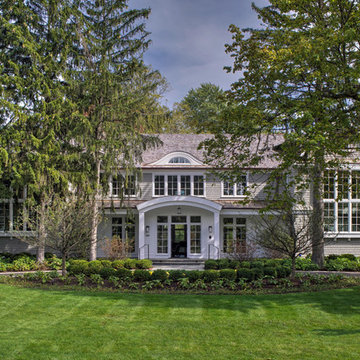
Eric Hausman
Inspiration for a large contemporary two-storey grey house exterior in Chicago with wood siding, a hip roof, a shingle roof, a grey roof and shingle siding.
Inspiration for a large contemporary two-storey grey house exterior in Chicago with wood siding, a hip roof, a shingle roof, a grey roof and shingle siding.

This new three story Nantucket style home on the prestigious Margate Parkway was crafted to ensure daylong sunshine on their pool. The in ground pool was elevated to the first floor level and placed in the front of the house. The front deck has plenty of privacy due to the extensive landscaping, the trellis and it being located 6 feet above the sidewalk. The house was designed to surround and open up to the other two sides of the pool. Two room sized covered porches provide lots of shaded areas while a full gourmet outdoor kitchen and bar provides additional outdoor entertaining areas.
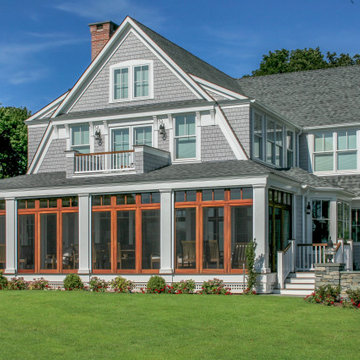
Shingle style waterfront cottage
This is an example of a mid-sized traditional three-storey grey house exterior in Providence with wood siding, a gambrel roof, a shingle roof, a grey roof and shingle siding.
This is an example of a mid-sized traditional three-storey grey house exterior in Providence with wood siding, a gambrel roof, a shingle roof, a grey roof and shingle siding.
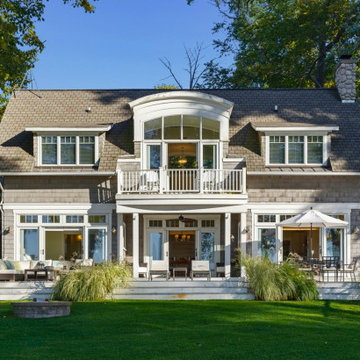
The lake facing facade is classically symmetrical, anchored with an arched dormer flanked with shed dormers. There is a deck off of the arched dormer which provides an amazing view of the Lake, and a covered porch below.
Sliding doors open up from the family room and the master bedroom.
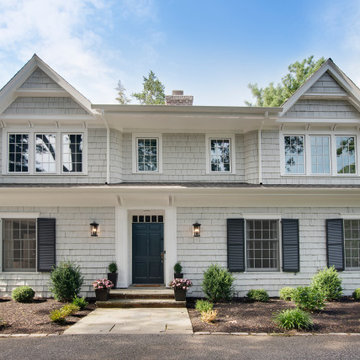
Humble and unassuming, this small cottage was built in 1960 for one of the children of the adjacent mansions. This well sited two bedroom cape is nestled into the landscape on a small brook. The owners a young couple with two little girls called us about expanding their screened porch to take advantage of this feature. The clients shifted their priorities when the existing roof began to leak and the area of the screened porch was deemed to require NJDEP review and approval.
When asked to help with replacing the roof, we took a chance and sketched out the possibilities for expanding and reshaping the roof of the home while maintaining the existing ridge beam to create a master suite with private bathroom and walk in closet from the one large existing master bedroom and two additional bedrooms and a home office from the other bedroom.
The design elements like deeper overhangs, the double brackets and the curving walls from the gable into the center shed roof help create an animated façade with shade and shadow. The house maintains its quiet presence on the block…it has a new sense of pride on the block as the AIA NJ NS Gold Medal Winner for design Excellence!
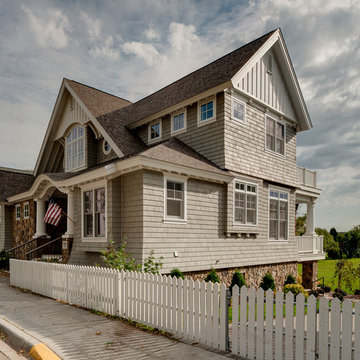
Mid-sized arts and crafts two-storey grey house exterior in Other with wood siding, a gable roof, a shingle roof, a grey roof and shingle siding.
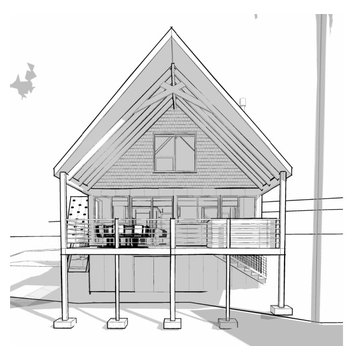
An exterior perspective of the large pitched roof and exposed beams of this cabin addition.
This is an example of a mid-sized country two-storey brown house exterior in Seattle with wood siding, a gable roof, a shingle roof, a grey roof and shingle siding.
This is an example of a mid-sized country two-storey brown house exterior in Seattle with wood siding, a gable roof, a shingle roof, a grey roof and shingle siding.
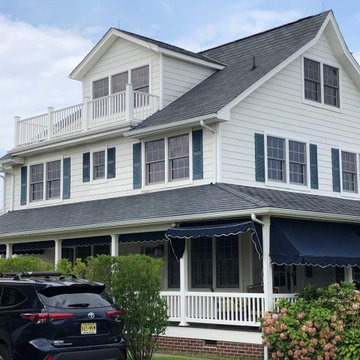
before view of existing century old beach house in need of repair...
This is an example of a beach style three-storey grey house exterior in New York with wood siding, a clipped gable roof, a shingle roof, a black roof and shingle siding.
This is an example of a beach style three-storey grey house exterior in New York with wood siding, a clipped gable roof, a shingle roof, a black roof and shingle siding.
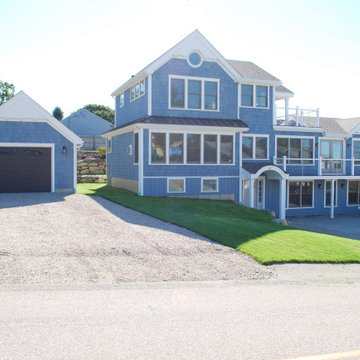
Photo of a large beach style three-storey blue house exterior in Providence with wood siding, a gable roof and shingle siding.
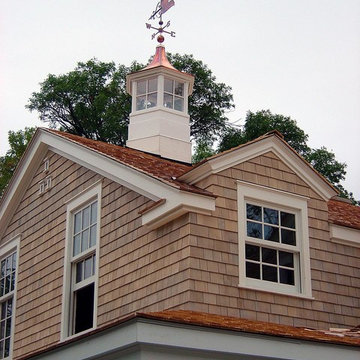
Inspiration for a large arts and crafts two-storey beige house exterior in Chicago with wood siding, a gable roof, a shingle roof and shingle siding.
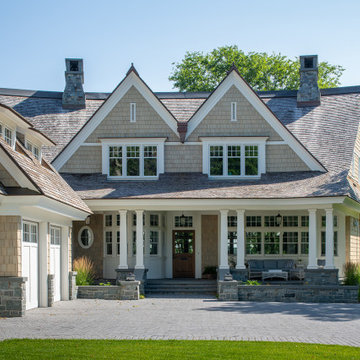
Design ideas for a traditional two-storey house exterior in Minneapolis with wood siding, a shingle roof and shingle siding.
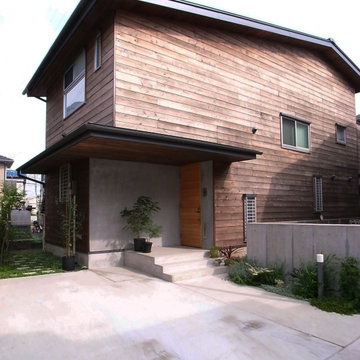
全面杉板貼りの外壁。
Inspiration for a small country two-storey brown house exterior in Other with wood siding, a gable roof, a metal roof, a black roof and shingle siding.
Inspiration for a small country two-storey brown house exterior in Other with wood siding, a gable roof, a metal roof, a black roof and shingle siding.
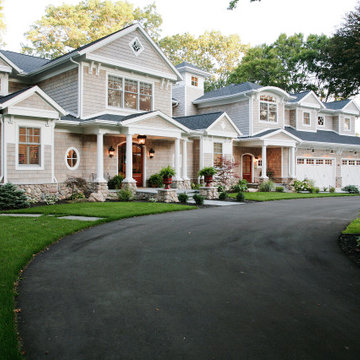
Shakertown Craftsman Shingle Panel siding. Natural cedar stained with a bleaching oil.
Beach style two-storey grey exterior in Grand Rapids with wood siding and shingle siding.
Beach style two-storey grey exterior in Grand Rapids with wood siding and shingle siding.
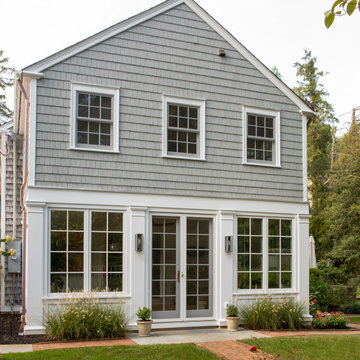
The exterior of the addition blends into the original home, with cedar shingles and copper downspouts. The bottom half of the addition features decorative elements - the illusion of columns as well as decorative wood panels under the sunroom windows.
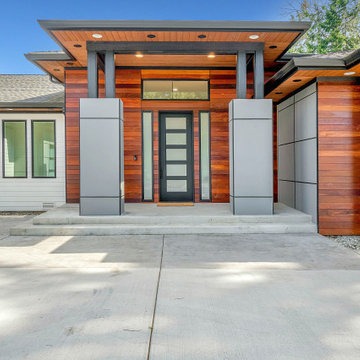
Welcome to our Houzz project, where we've poured heart and soul into every little detail to craft a truly captivating living space.
Imagine stepping through the front door, and instantly feeling the warmth and charm that our house entry exudes. This isn't just any front door; it's a statement piece that beautifully combines modern design with classic elegance. Above, the wooden ceiling sets a cozy, natural tone that invites you to explore further.
Once inside, you'll notice how effortlessly our interior connects with the great outdoors. Thanks to the magic of glass doors and windows, natural light dances into every nook and cranny, breathing life into the entire space. Open those glass doors, and you'll find yourself in an outdoor sanctuary, surrounded by lush outdoor plants that make for the perfect spot to unwind.
In the kitchen, a stunning marble slab cutting board steals the show. It's not just for chopping veggies; it's a work of art, a testament to the seamless blend of stone and marble, providing both style and durability.
Every room in our Custom Home - Exterior and interior is thoughtfully lit with ceiling lights, giving every space a touch of modern elegance and ensuring your home is always beautifully illuminated, whether you're hosting guests or enjoying a quiet night in.
From the curb appeal of our Custom Home - Exterior to the cozy corners of the interior, our project is a labor of love, a testament to the thoughtful assembly of design elements. It's not just a house; it's a home that's tailor-made to your unique tastes.
Come and experience the beauty of our Houzz project, where elements like ceiling lights, doormats, glass doors, glass windows, outdoor plants, stone, marble slab cutting boards, house entry, front doors, wooden ceilings, and a charming Custom Home - Exterior all come together in perfect harmony, creating a living space that's as functional as it is aesthetically pleasing.
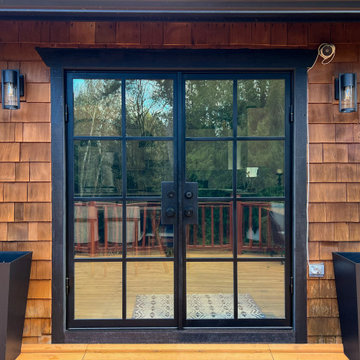
The original French door was removed and a new, modern black metal door was installed. Additionally, there was new exterior trim painted & installed, as well as new lighting.
Exterior Design Ideas with Wood Siding and Shingle Siding
4