Exterior Design Ideas with Wood Siding and Shingle Siding
Refine by:
Budget
Sort by:Popular Today
101 - 120 of 1,550 photos
Item 1 of 3
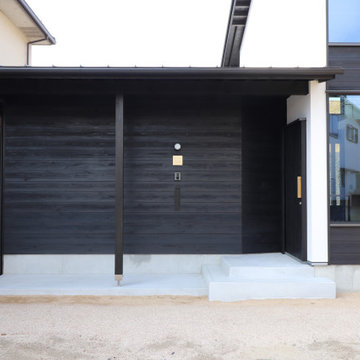
東側アプローチの様子。下屋の軒の出を大きくし、玄関廻りに雨除けスペースを大きく確保している。
Small two-storey white house exterior in Other with wood siding, a gable roof, a metal roof, a black roof and shingle siding.
Small two-storey white house exterior in Other with wood siding, a gable roof, a metal roof, a black roof and shingle siding.
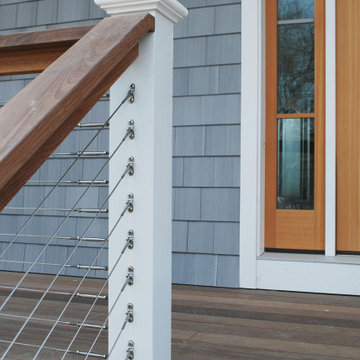
Large beach style two-storey grey house exterior in Providence with wood siding and shingle siding.

Beach style two-storey grey exterior in Other with wood siding, a gable roof, a metal roof and shingle siding.
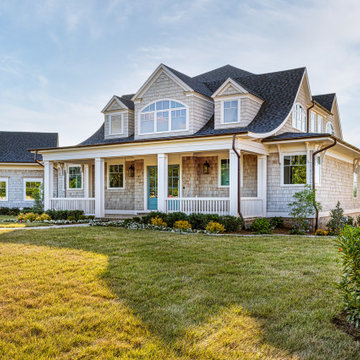
This is an example of a country two-storey beige house exterior in Other with wood siding, a gable roof, a shingle roof, a black roof and shingle siding.
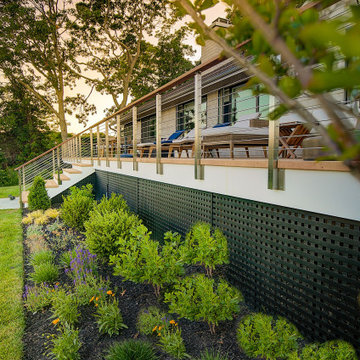
This charming ranch on the north fork of Long Island received a long overdo update. All the windows were replaced with more modern looking black framed Andersen casement windows. The front entry door and garage door compliment each other with the a column of horizontal windows. The Maibec siding really makes this house stand out while complimenting the natural surrounding. Finished with black gutters and leaders that compliment that offer function without taking away from the clean look of the new makeover. The front entry was given a streamlined entry with Timbertech decking and Viewrail railing. The rear deck, also Timbertech and Viewrail, include black lattice that finishes the rear deck with out detracting from the clean lines of this deck that spans the back of the house. The Viewrail provides the safety barrier needed without interfering with the amazing view of the water.
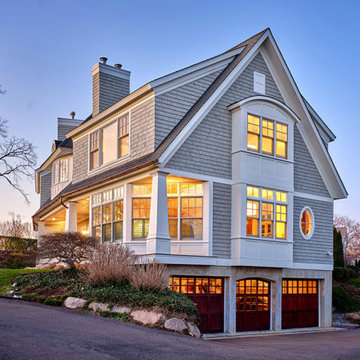
The lower level of the home features a two-car garage with access through paneled mahogany doors.
Photo of a large traditional three-storey grey house exterior in New York with wood siding, a gable roof, a shingle roof, a grey roof and shingle siding.
Photo of a large traditional three-storey grey house exterior in New York with wood siding, a gable roof, a shingle roof, a grey roof and shingle siding.
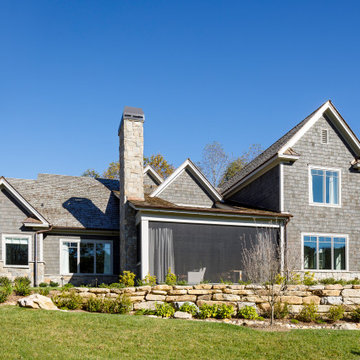
This handcrafted home is nestled on a golf course in the mountains, with plenty of outdoor spaces to enjoy the sweeping views. Beautiful Stone walls.
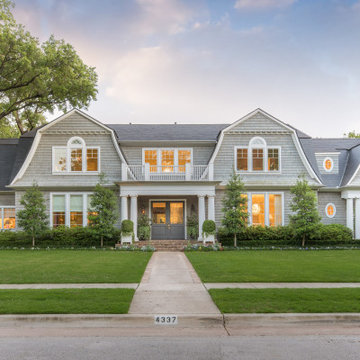
Named one the 10 most Beautiful Houses in Dallas
Photo of a large beach style two-storey grey house exterior in Dallas with wood siding, a gambrel roof, a shingle roof, a grey roof and shingle siding.
Photo of a large beach style two-storey grey house exterior in Dallas with wood siding, a gambrel roof, a shingle roof, a grey roof and shingle siding.
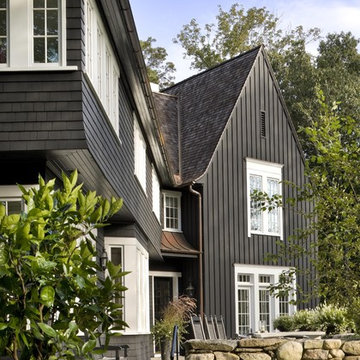
Durston Saylor
Inspiration for a large traditional two-storey black exterior in New York with wood siding, a gable roof, board and batten siding and shingle siding.
Inspiration for a large traditional two-storey black exterior in New York with wood siding, a gable roof, board and batten siding and shingle siding.
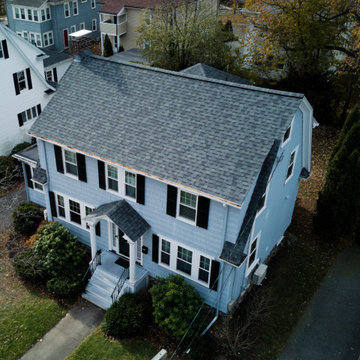
Photo of a mid-sized two-storey blue house exterior in Boston with wood siding, a gable roof, a shingle roof, a grey roof and shingle siding.
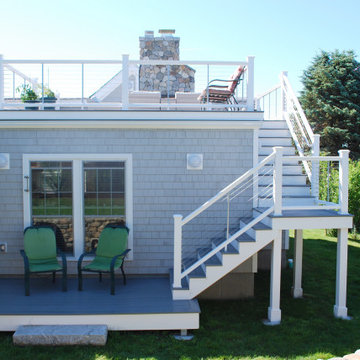
Photo of a mid-sized beach style one-storey grey house exterior in Providence with wood siding, a gable roof, a mixed roof and shingle siding.

Front Entry. George Gary Photography; see website for complete list of team members /credits.
Photo of a large beach style grey house exterior in Providence with four or more storeys, wood siding, a gable roof, a shingle roof, a brown roof and shingle siding.
Photo of a large beach style grey house exterior in Providence with four or more storeys, wood siding, a gable roof, a shingle roof, a brown roof and shingle siding.
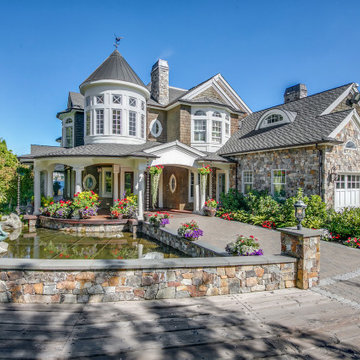
Dive into luxury from the largest dock on Lake Sammamish. An everyday oasis destined for an exhilarating way of life on 177’ of lakefront bound by architectural precision, tumbling waterfalls & a rare indoor-outdoor infinity edge pool. Meticulously crafted to host a few, or a few hundred with a casually elegant lake house charm. Whether marveling in secret spaces, floating down the lazy river or serving up volleyball on your private beach, an everlasting spirit of discovery happily resides here.
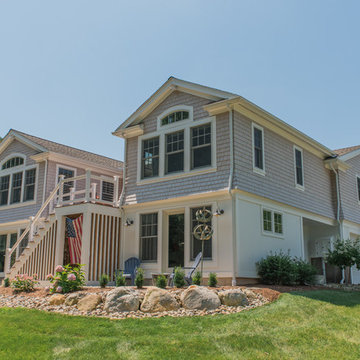
The cottage style exterior of this newly remodeled ranch in Connecticut, belies its transitional interior design. The exterior of the home features wood shingle siding along with pvc trim work, a gently flared beltline separates the main level from the walk out lower level at the rear. Also on the rear of the house where the addition is most prominent there is a cozy deck, with maintenance free cable railings, a quaint gravel patio, and a garden shed with its own patio and fire pit gathering area.
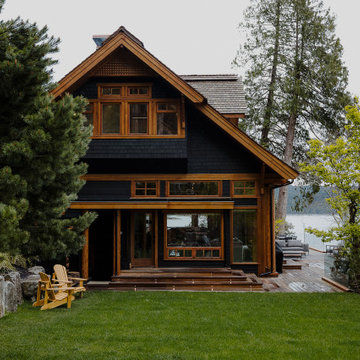
A coastal oasis estate on the remote island of Cortes, this home features luxury upgrades, finishing, stonework, construction updates, landscaping, solar integration, spa area, expansive entertaining deck, and cozy courtyard to reflect our clients vision.

Design ideas for a large traditional two-storey white house exterior in San Francisco with wood siding, a gable roof, a shingle roof, a grey roof and shingle siding.
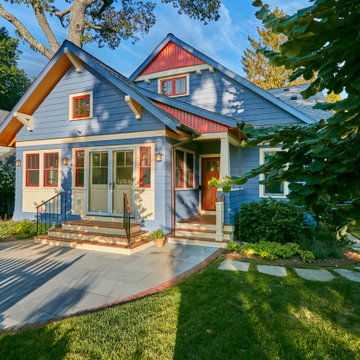
The term “forever home” is often used to describe a house that portends to meet all of one’s current and future needs. Attaining such a residence often entails moving from one’s current home, leaving behind years of memories. We had the satisfaction of collaborating with a client to make their existing home into their forever home with smart adaptations that will allow them to age in place…in the house and neighborhood they love.
The site is challenging in that the front of the home is perched atop a steep incline, and the home is primarily entered via a more accessible alley in the back. Thus, the home has two “fronts.” The existing low-slung ranch/bungalow had suited this couple for many years. However, newly retired with more free time, the couple sought to create a more gracious home to enjoy entertaining indoors and out, hosting guests for extended stays, and exploring their artistic sides in a proper studio space. A successful project would be a home filled with natural light that allowed them to age in place. A “happy house.”
Inspiration for the design was found in the owners’ love of 1920s Arts & Crafts bungalows and bright colors. The existing home provided design cues, such as a porch with stucco columns and shallow arches that had been concealed by a previous renovation. Building upon that, we proposed to reconfigure the roof into a cross-gable to maximize interior space on the second floor while increasing the home’s contextuality with neighboring ones. A new primary bedroom suite with bathroom, his and hers closets, and a dressing room for the lady of the house were created. To maximizing versatility, the dressing room can also be utilized as a guest room. The balance of the second floor includes a hall bathroom and large office, gallery walls to display artwork, storage areas, and even some private meditation spaces with doors hidden behind bookcases.
A first-floor addition expanded the casual dining room into the rear garden and created a new art studio. To imbue the middle of the house with light, skylights were introduced over the existing stair; new screened stairwells, inspired by the work of Louis Sullivan, filter the natural light.
Acknowledging practical issues of aging in place, all openings were designed to allow easy passage by a wheelchair, and bathroom accommodations include grab bars and roll-in showers. Additionally, a small first floor bathroom was expanded and, along with an adjacent bedroom, will allow for single floor living if necessary.
Exterior detailing was again influenced by the Arts & Crafts tradition: deep overhangs, brackets, and tapered columns. New cedar shingles were installed, the original porch restored, and the low arch motif was re-introduced into the design. A new garden of native plantings with an outdoor room anchors the house in the landscape.
While one never truly know what the future holds, creating their “forever home” gives the inhabitants peace of mind that they can live in this place that brings them joy and gives them comfort now and, in the days, to come.
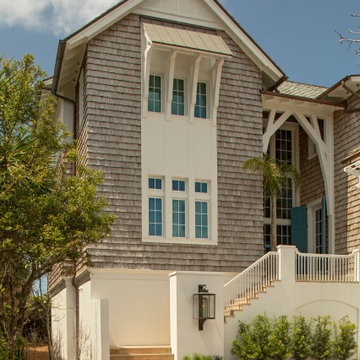
Inspiration for a large beach style three-storey brown house exterior in Other with wood siding, a gable roof, a shingle roof, a brown roof and shingle siding.
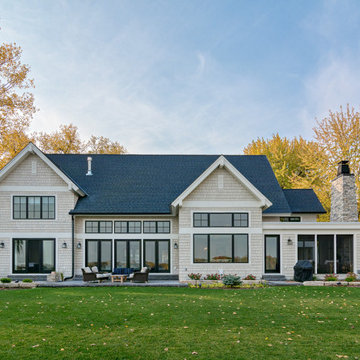
Beautiful backside of our new build - along lake.
Photo of a traditional two-storey beige house exterior in Minneapolis with wood siding, a gable roof, a shingle roof, a black roof and shingle siding.
Photo of a traditional two-storey beige house exterior in Minneapolis with wood siding, a gable roof, a shingle roof, a black roof and shingle siding.
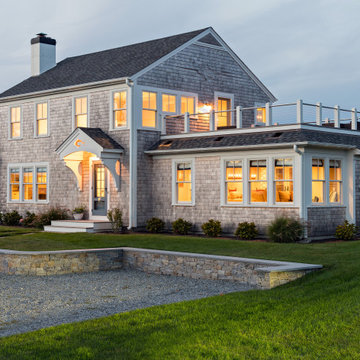
The challenge: take a run-of-the mill colonial-style house and turn it into a vibrant, Cape Cod beach home. The creative and resourceful crew at SV Design rose to the occasion and rethought the box. Given a coveted location and cherished ocean view on a challenging lot, SV’s architects looked for the best bang for the buck to expand where possible and open up the home inside and out. Windows were added to take advantage of views and outdoor spaces—also maximizing water-views were added in key locations.
The result: a home that causes the neighbors to stop the new owners and express their appreciation for making such a stunning improvement. A home to accommodate everyone and many years of enjoyment to come.
Exterior Design Ideas with Wood Siding and Shingle Siding
6