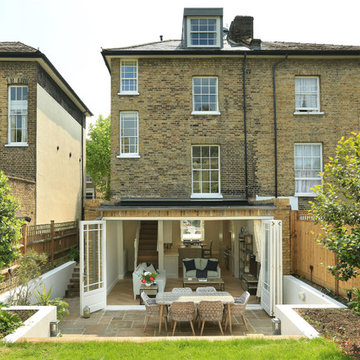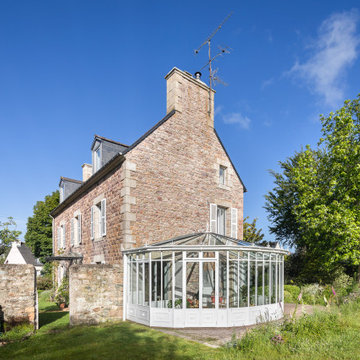Exterior - Duplex Exterior and Townhouse Exterior Design Ideas
Refine by:
Budget
Sort by:Popular Today
161 - 180 of 9,058 photos
Item 1 of 3
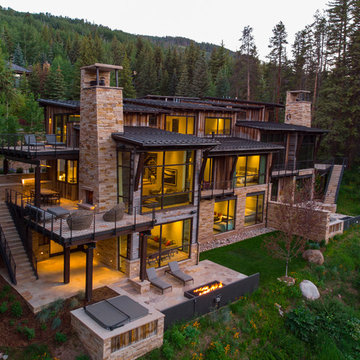
Ric Stovall
Inspiration for an expansive country three-storey duplex exterior in Denver with mixed siding, a shed roof and a metal roof.
Inspiration for an expansive country three-storey duplex exterior in Denver with mixed siding, a shed roof and a metal roof.
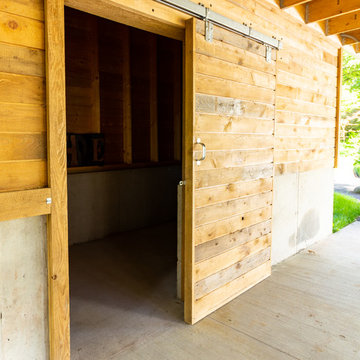
Carport Storage was thoughtfully designed for each unit with stylized sliding barn doors.
Photo: Home2Vu
Design ideas for a mid-sized transitional two-storey grey duplex exterior in Other with wood siding, a gable roof and a shingle roof.
Design ideas for a mid-sized transitional two-storey grey duplex exterior in Other with wood siding, a gable roof and a shingle roof.
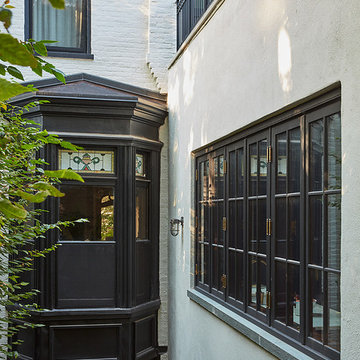
Photography by Christopher Sturnam
This is an example of a transitional three-storey beige townhouse exterior in New York with stone veneer.
This is an example of a transitional three-storey beige townhouse exterior in New York with stone veneer.
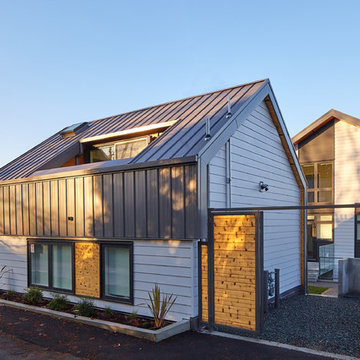
This beautiful and exceptionally efficient 2-bed/2-bath house proves that laneway homes do not have to be compromised, but can be beautiful, light and airy places to live.
The living room, master bedroom and south-facing deck overlook the adjacent park. There are parking spaces for three vehicles immediately opposite.
Like the main residence on the same property, the house is constructed from pre-fabricated Structural Insulated Panels. This, and other highly innovative construction technologies will put the building in a class of its own regarding performance and sustainability. The structure has been seismically-upgraded, and materials have been selected to stand the test of time. The design is strikingly modern but respectful, and the layout is very practical.
This project has been nominated and won multiple Ovation awards.
Architecture: Nick Bray Architecture
Construction Management: Forte Projects
Photos: Martin Knowles
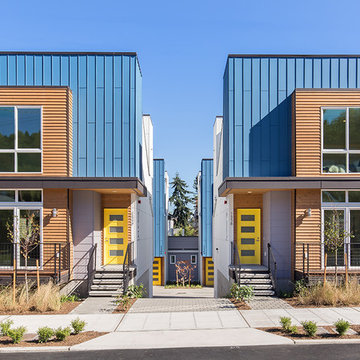
Cleary O'Farrell
Inspiration for a contemporary multi-coloured townhouse exterior in Seattle with mixed siding and a flat roof.
Inspiration for a contemporary multi-coloured townhouse exterior in Seattle with mixed siding and a flat roof.

We recently had the opportunity to collaborate with Suresh Kannan to design a modern, contemporary façade for his new residence in Madurai. Though Suresh currently works as a busy bank manager in Trichy, he is building a new home in his hometown of Madurai.
Suresh wanted a clean, modern design that would reflect his family's contemporary sensibilities. He reached out to our team at Dwellist Architecture, one of the top architectural firms in Madurai, to craft a sleek, elegant exterior elevation.
Over several in-depth consultations, we gained an understanding of Suresh's affinity for modern aesthetics and a muted color palette. Keeping his preferences in mind, our architects developed concepts featuring wood, white, and gray tones with clean lines and large windows.
Suresh was thrilled with the outcome of the design our team delivered.
At Dwellist Architecture, we specialize in creating facades that capture the essence of our clients' unique sensibilities. To learn more about our architectural services, reach out today.
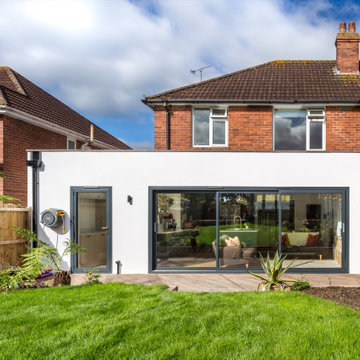
There are so many things to consider when designing an extension for open-plan family living; how you enter the space, how you connect the room with the garden, how the different areas within the space interact and flow to name a few... This project allowed us to bring all of these aspects together in an harmonious fashion by tying in an elegant modern extension with a period traditional home. Key features include a parapet flat roof, internal crittall doors and full length glazing and sliding doors helping to bring the outside in. A simple yet elegant design, perfectly formed for modern family life.
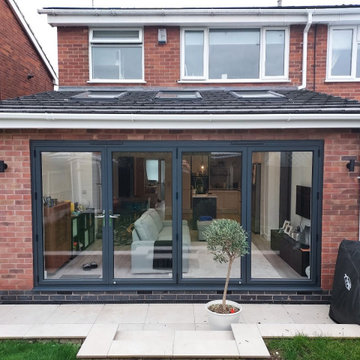
New canopy to replace flat roof at front of property where garage has been converted
Design ideas for a traditional one-storey brick duplex exterior in Other.
Design ideas for a traditional one-storey brick duplex exterior in Other.
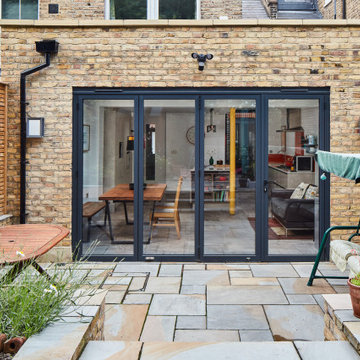
Sliding Folding doors unify the inside and outside of the property making the best use of the space.
Small contemporary one-storey brick townhouse exterior in London with a flat roof.
Small contemporary one-storey brick townhouse exterior in London with a flat roof.

The renovation and rear extension to a lower ground floor of a 4 storey Victorian Terraced house in Hampstead Conservation Area.
Design ideas for a small traditional brick townhouse exterior in London with four or more storeys, a gable roof, a tile roof and a black roof.
Design ideas for a small traditional brick townhouse exterior in London with four or more storeys, a gable roof, a tile roof and a black roof.
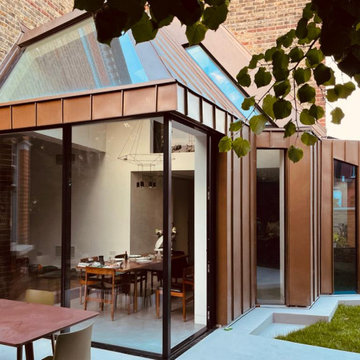
A bronze cladded extension with a distinctive form in a conservation area, the new extension complements the character of the Queen Anne style Victorian house, and yet contemporary in its design and choice of materials.
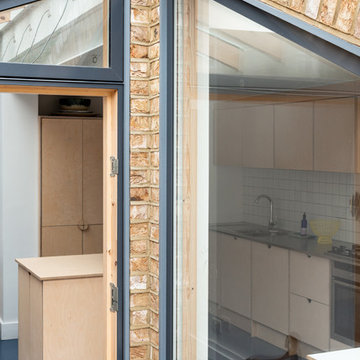
FRENCH + TYE
This is an example of a scandinavian brick townhouse exterior in London.
This is an example of a scandinavian brick townhouse exterior in London.
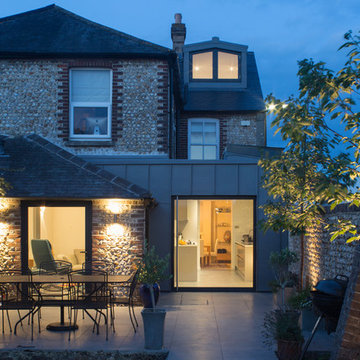
Richard Chivers www.richard chivers photography
A project in Chichester city centre to extend and improve the living and bedroom space of an end of terrace home in the conservation area.
The attic conversion has been upgraded creating a master bedroom with ensuite bathroom. A new kitchen is housed inside the single storey extension, with zinc cladding and responsive skylights
The brick and flint boundary wall has been sensitively restored and enhances the contemporary feel of the extension.
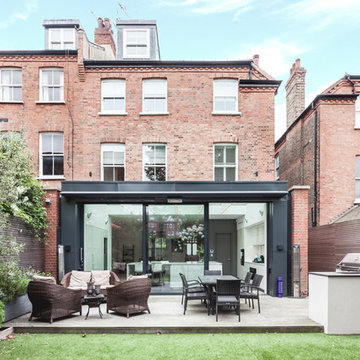
Photography: Simone Morciano ©
Photo of a contemporary three-storey brick red duplex exterior in London.
Photo of a contemporary three-storey brick red duplex exterior in London.
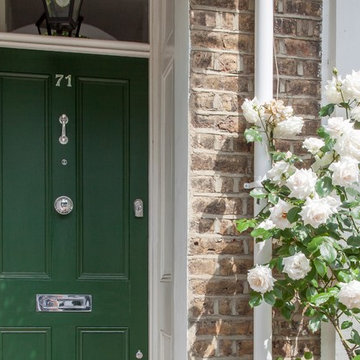
Earl Smith Photography
Inspiration for a small traditional two-storey brick townhouse exterior in London.
Inspiration for a small traditional two-storey brick townhouse exterior in London.
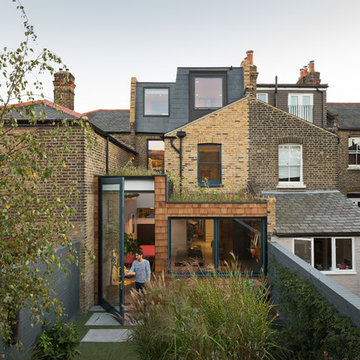
Adam Scott
Inspiration for a mid-sized contemporary one-storey brick beige townhouse exterior in London.
Inspiration for a mid-sized contemporary one-storey brick beige townhouse exterior in London.
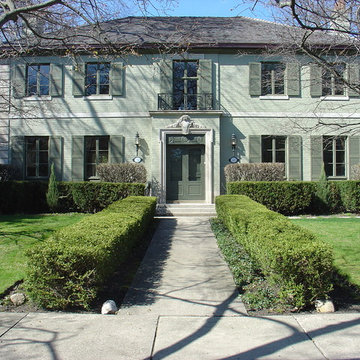
Large traditional two-storey brick green duplex exterior in Chicago with a hip roof.
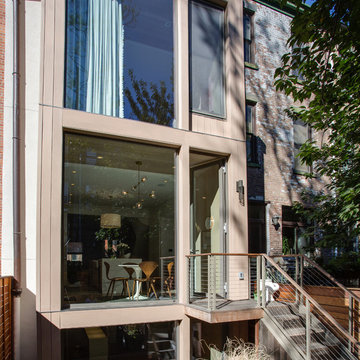
Rear elevation of a brownstone in Hoboken, NJ. New modern bay window clad in Resysta siding with large window panels open the house to the backyard. The use of warm wood and metal tones create an inviting outdoor living space.
Photo Credit: Blackstock Photography
Exterior - Duplex Exterior and Townhouse Exterior Design Ideas
9
