Exterior - Duplex Exterior and Townhouse Exterior Design Ideas
Refine by:
Budget
Sort by:Popular Today
141 - 160 of 9,058 photos
Item 1 of 3

Timber clad soffit with folded metal roof edge. Dark drey crittall style bi-fold doors with ashlar stone side walls.
This is an example of a small contemporary one-storey beige townhouse exterior in Other with wood siding, a flat roof, a metal roof, a grey roof and clapboard siding.
This is an example of a small contemporary one-storey beige townhouse exterior in Other with wood siding, a flat roof, a metal roof, a grey roof and clapboard siding.

Baitul Iman Residence is a modern design approach to design the Triplex Residence for a family of 3 people. The site location is at the Bashundhara Residential Area, Dhaka, Bangladesh. Land size is 3 Katha (2160 sft). Ground Floor consist of parking, reception lobby, lift, stair and the other ancillary facilities. On the 1st floor, there is an open formal living space with a large street-view green terrace, Open kitchen and dining space. This space is connected to the open family living on the 2nd floor by a sculptural stair. There are one-bedroom with attached toilet and a common toilet on 1st floor. Similarly on the 2nd the floor there are Three-bedroom with attached toilet. 3rd floor is consist of a gym, laundry facilities, bbq space and an open roof space with green lawns.
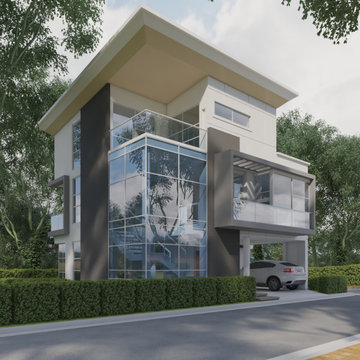
This is an example of a large modern three-storey white duplex exterior in Other with mixed siding, a shed roof and a metal roof.
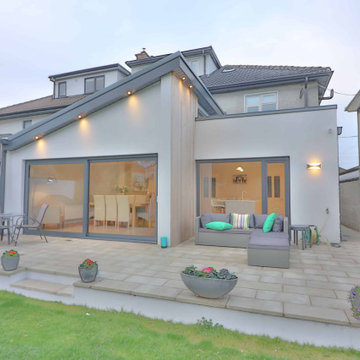
View of patio and rear elevation
Design ideas for a mid-sized modern three-storey stucco grey duplex exterior in Dublin with a gable roof and a tile roof.
Design ideas for a mid-sized modern three-storey stucco grey duplex exterior in Dublin with a gable roof and a tile roof.
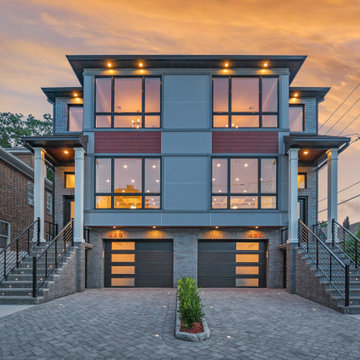
New Construction of 3-story Duplex, Modern Transitional Architecture inside and out
This is an example of a large transitional three-storey stucco black duplex exterior in New York with a hip roof and a shingle roof.
This is an example of a large transitional three-storey stucco black duplex exterior in New York with a hip roof and a shingle roof.
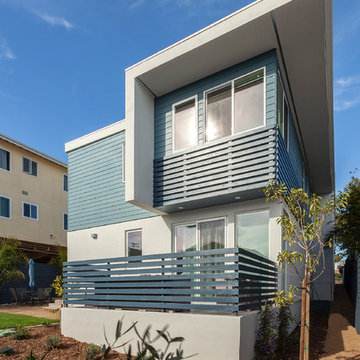
Patrick Price Photo
Mid-sized modern two-storey stucco blue duplex exterior in Santa Barbara with a flat roof.
Mid-sized modern two-storey stucco blue duplex exterior in Santa Barbara with a flat roof.
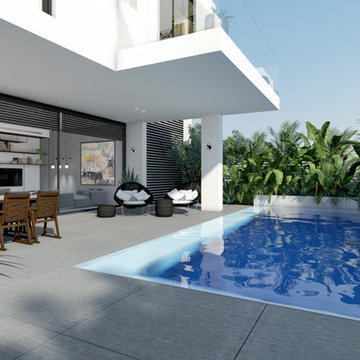
Inspiration for a large contemporary two-storey stucco white duplex exterior in Tel Aviv with a flat roof and a mixed roof.
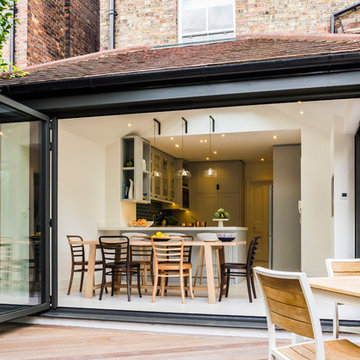
The rear extension was enhanced by adopting a contemporary aesthetic, installing folding sliding doors in dark grey aluminium on 2 sides, which allowed in copious amounts of light and gave a real sense of connection with the garden.
We created a bespoke joinery kitchen in lacquer with walnut drawers and interiors. The styling was contemporary classic in soft colours with plenty of storage, including a generous larder and breakfast cupboard to house a kettle and toaster as well as a small wine fridge. Thus eliminating all clutter with everything being behind doors when not required. A boston sink was specified along with a composite worktop and colour was added to the backsplash with ceramic deep blue tiles.
Bespoke metal brackets were designed to suspend 3 glass pendant lights over the island below the glass skylight.
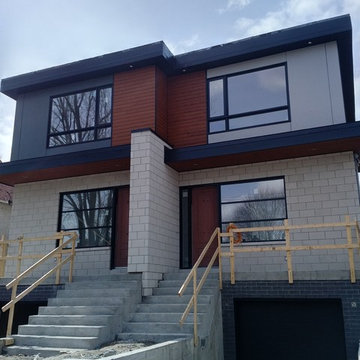
Ultra Modern semi-detached home! James Hardie Panels - Smooth Finish (4x10') in Night Gray & Pearl Gray create clean lines! The Maibec siding is done in a modern brushed finished in Algonquin Amber. Black soffit and fascia ties in perfectly with the black windows and trims. Massive decks on the rear of the buildings add additional outdoor living space!
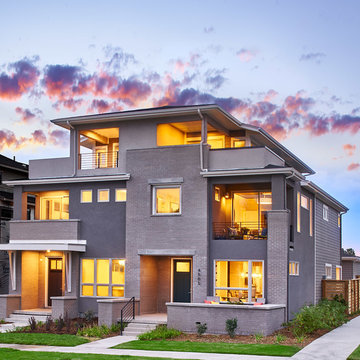
Inspiration for a mid-sized contemporary three-storey duplex exterior in Denver with mixed siding.
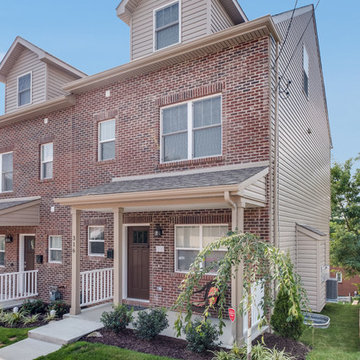
Mid-sized traditional three-storey brick red townhouse exterior in Other with a hip roof and a shingle roof.
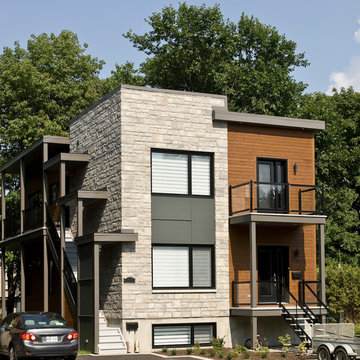
Design ideas for a modern two-storey brown duplex exterior in Montreal with a flat roof.
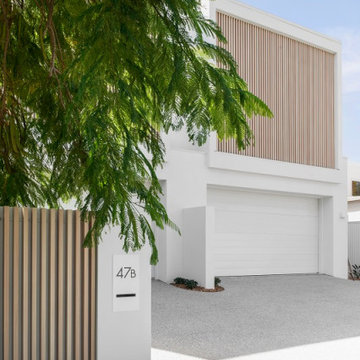
Designers: Zephyr & Stone
Product: 40 x 80 mm DecoBattens
Colour: DecoWood Natural Curly Birch
The clean lines of the timber-look aluminium battens used on the façade create an architectural design statement that heightens the homes ‘WOW’ factor. Finished in natural Curly Birch from the Australian Contemporary range by DecoWood, these battens not only add texture but provide a light and airy finishing touch to the facade.

Front view of dual occupancy
Inspiration for a large beach style two-storey brick white duplex exterior in Sydney with a flat roof, a metal roof and a grey roof.
Inspiration for a large beach style two-storey brick white duplex exterior in Sydney with a flat roof, a metal roof and a grey roof.
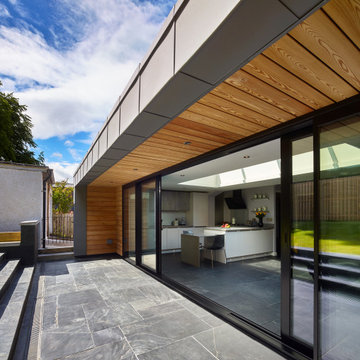
A new single storey addition to a home on Clarendon Road, Linlithgow in West Lothian which proposes full width extension to the rear of the property to create maximum connection with the garden and provide generous open plan living space. A strip of roof glazing allows light to penetrate deep into the plan whilst a sheltered external space creates a sun trap and allows space to sit outside in privacy.
The canopy is clad in a grey zinc fascia with siberian larch timber to soffits and reveals to create warmth and tactility.
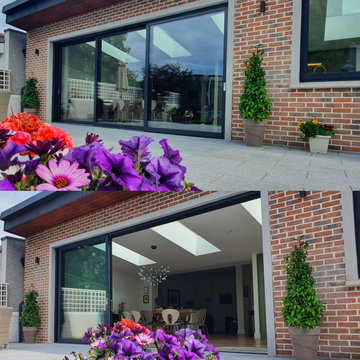
Triple Panel Sliding Doors - Open & Closed
Photo of a mid-sized contemporary one-storey brick duplex exterior in Dublin with a butterfly roof, a metal roof and a black roof.
Photo of a mid-sized contemporary one-storey brick duplex exterior in Dublin with a butterfly roof, a metal roof and a black roof.
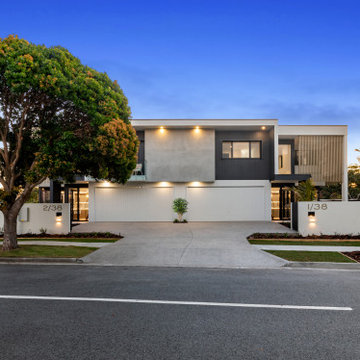
Contemporary two-storey duplex exterior in Sunshine Coast with mixed siding, a flat roof and a metal roof.
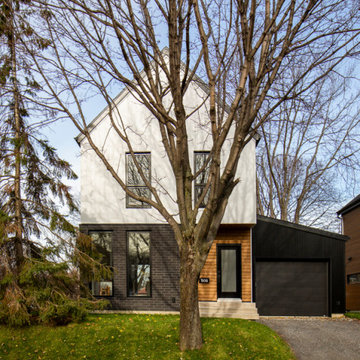
C'est le retour en force de la maison blanche. La résidence Gilbert Poulin a tout de celle-ci: des lignes minimaliste, un décor très épuré et bien sûr l’omniprésence du blanc rappelle le style scandinave.
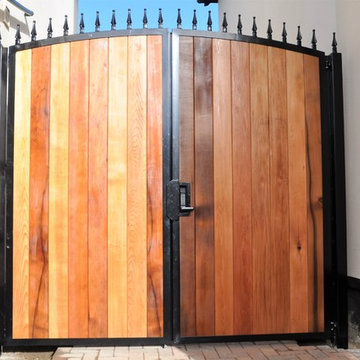
Metal frame double gates with a timber in-fill. One of the requirements was not to have any visible fixings, this gives a very attractive appearance with no ugly bolt or screw heads to distract from the overall look. Another requirement was that one side could only open inwards while the other could only open outwards. All gaps are covered to prevent prying eyes and a good quality push button security lock was fitted. The timber was coated in an anti UV protective finish to stop the timber changing colour.
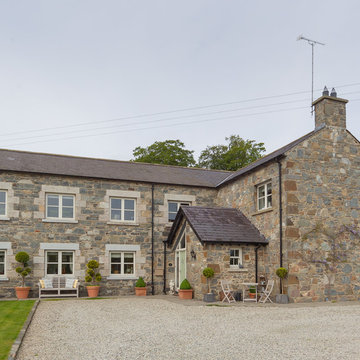
Photo of a large country two-storey beige duplex exterior in Other with stone veneer, a gable roof and a tile roof.
Exterior - Duplex Exterior and Townhouse Exterior Design Ideas
8