All Ceiling Designs Family Room Design Photos
Refine by:
Budget
Sort by:Popular Today
1 - 20 of 187 photos
Item 1 of 3
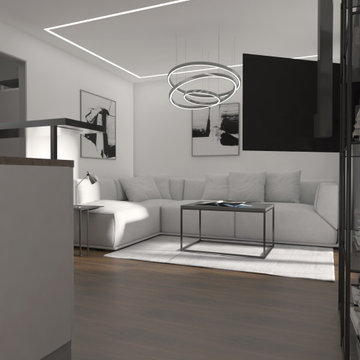
Photo of a mid-sized modern open concept family room in Paris with white walls, medium hardwood floors, no fireplace, a wall-mounted tv, brown floor and coffered.
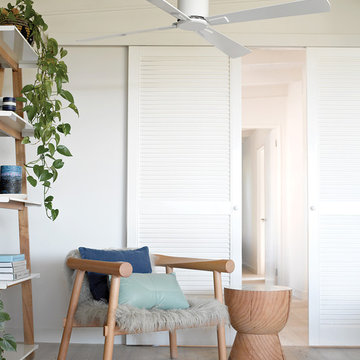
Design ideas for a small scandinavian open concept family room in Palma de Mallorca with a library, white walls, medium hardwood floors, no fireplace, no tv and wood.

Im Februar 2021 durfte ich für einen Vermieter eine neu renovierte und ganz frisch eingerichtete Einzimmer-Wohnung in Chemnitz, unweit des örtlichen Klinikum, fotografieren. Als Immobilienfotograf war es mir wichtig, den Sonnenstand sowie die Lichtverhältnisse in der Wohnung zu beachten. Die entstandenen Immobilienfotografien werden bald im Internet und in Werbedrucken, wie Broschüren oder Flyern erscheinen, um Mietinteressenten auf diese sehr schöne Wohnung aufmerksam zu machen.
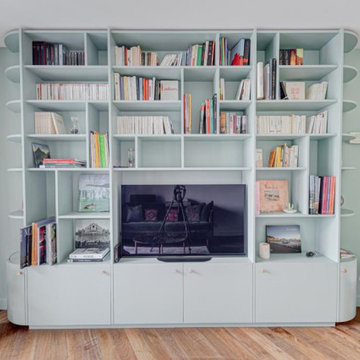
Bibliothèque mur offre quant à elle une belle mise en valeur de la gaité de pièce, soulignée par une couleur affirmée.
Design ideas for a small modern open concept family room in Paris with a library, green walls, light hardwood floors, no fireplace, a built-in media wall, beige floor and exposed beam.
Design ideas for a small modern open concept family room in Paris with a library, green walls, light hardwood floors, no fireplace, a built-in media wall, beige floor and exposed beam.

Après : le salon a été entièrement repeint en blanc sauf les poutres apparentes, pour une grande clarté et beaucoup de douceur. Tout semble pur, lumineux, apaisé. Le bois des meubles chinés n'en ressort que mieux. Une grande bibliothèque a été maçonnée, tout comme un meuble de rangement pour les jouets des bébés dans le coin nursery, pour donner du cachet et un caractère unique à la pièce.
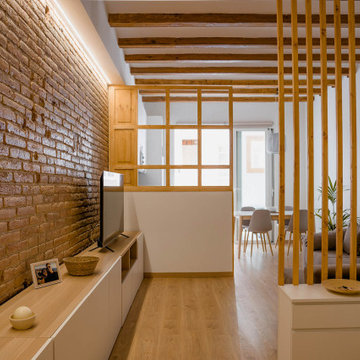
Ante la geometría alargada del piso, proponemos un mueble continuo que empieza siendo el armario de la habitación, pasando a ser una zona de estudio, continuando como mueble del recibidor y terminando como mueble de la sala. De este modo el espacio de pasillo cobra vida y funcionalidad.
Paralelamente, se piensan una serie de elementos en madera que dan calidez al espacio y tienen la función de separadores:
_ los listones verticales que separan la entrada de la zona del sofá, pero de forma sutil, dejando que pase el aire y la luz a través de ellos.
_ el panel de madera y vidrio que separa la cocina de la sala, sin cerrarla del todo y manteniendo la visual hacia el resto del piso.

There is only one name " just imagine wallpapers" in the field of wallpaper installation service in kolkata. They are the best wallpaper importer in kolkata as well as the best wallpaper dealer in kolkata. They provides the customer the best wallpaper at the cheapest price in kolkata.
visit for more info - https://justimaginewallpapers.com/
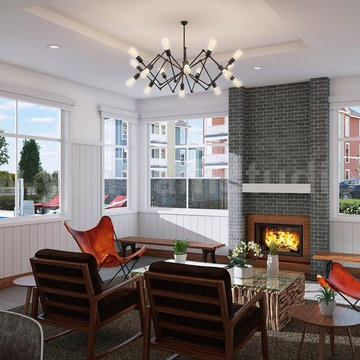
In a Modern Living Room, or in an architectural visualization studio where spaces are limited to a single common room 3d interior modeling with dining area, chair, flower port, table, pendant, decoration ideas, outside views, wall gas fire, seating pad, interior lighting, animated flower vase by yantram Architectural Modeling Firm, Rome – Italy
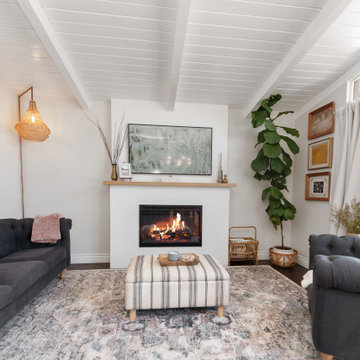
Photo of a small midcentury open concept family room in Los Angeles with white walls, light hardwood floors, a standard fireplace, a plaster fireplace surround, a freestanding tv, beige floor and vaulted.
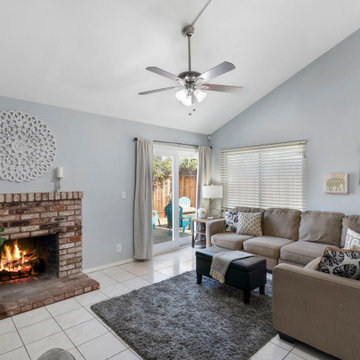
We added charm to this cozy little bungalow in San Jose, California with soft blues, taupes and a scattering of playful animal prints. We coached our clients through organizing and decluttering their small space to open it up for grownup entertaining.
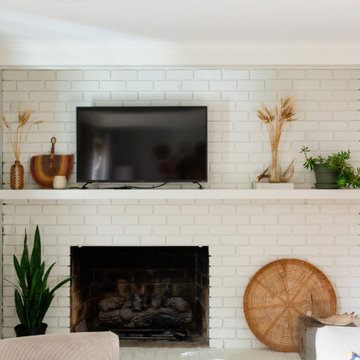
For the painted brick wall, we decided to keep the decor fairly natural with pops of color via the plants and texture via the woven elements. Having the T.V. on the mantel place wasn’t ideal but it was practical. As mentioned, this is the where the family gathers to read, watch T.V. and to live life. The T.V. had to stay. Ideally, we had hoped to offset the T.V. a bit from the fireplace instead of having it directly above it but again functionality ruled over aesthetic as the cables only went so far. We made up for it by creating visual interest through Rebecca’s unique collection of pieces.
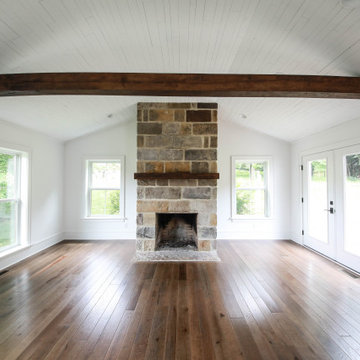
Mid-sized country open concept family room in Other with white walls, medium hardwood floors, a standard fireplace, a stone fireplace surround, a wall-mounted tv and timber.
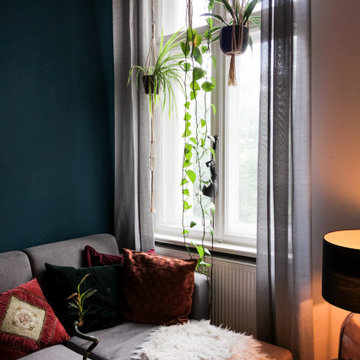
Inspiration for a mid-sized eclectic open concept family room in Berlin with white walls, light hardwood floors, brown floor and recessed.
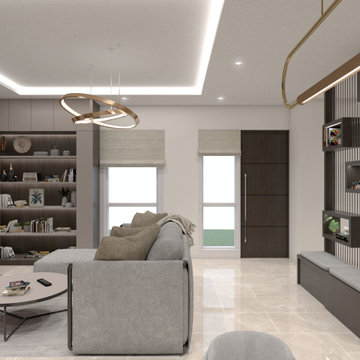
Mid-sized contemporary open concept family room in Other with white walls, ceramic floors, a wall-mounted tv, beige floor, coffered and brick walls.
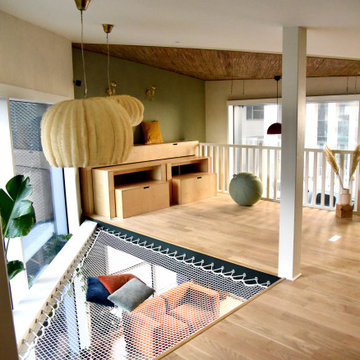
A Nantes, un lieu moderne et créatif voit le jour : La Kabane. Imaginé comme un univers atypique et connecté où les professionnels peuvent travailler autrement, il a fallu penser un intérieur allant de pair avec la philosophie du lieu. Les filets Loftnets apparaissent comme une solution adéquate. Cet hamac géant s'allie parfaitement au décor et à l'esprit de la Kabane : dépoussiérer la traditionnelle réunion de travail.
Références : Filet en mailles de 30 mm blanches, très apprécié par nos clients grâce à son compromis entre confort et luminosité.
© La kabane Nantes
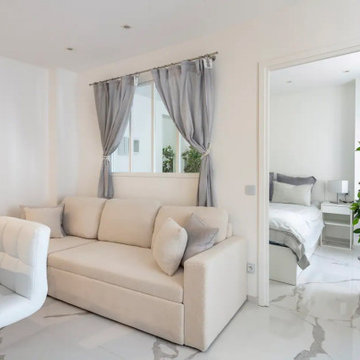
Photo of a small modern open concept family room in Paris with a home bar, white walls, marble floors, a wall-mounted tv, white floor and recessed.
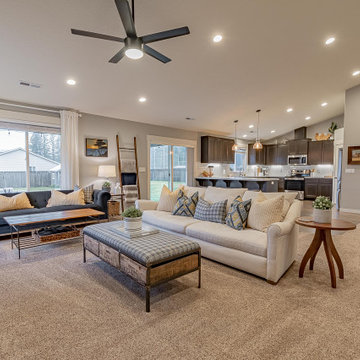
A different view looking to the kitchen shows how open this space is. It is a warm inviting space for these clients who spend a lot of time in this space. With minimal items purchased after this new move, they completed their goal of staying in budget.
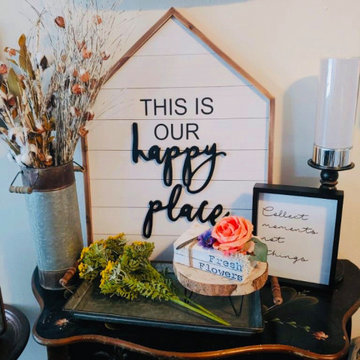
This is an example of a small country enclosed family room in Tampa with a library, white walls, carpet, a corner fireplace, a wall-mounted tv and exposed beam.
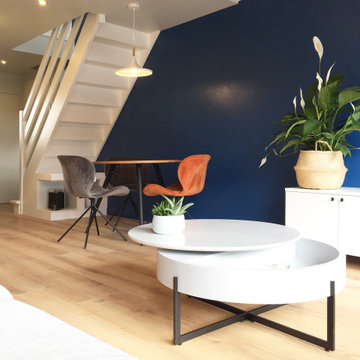
Photo of a small contemporary open concept family room in Other with blue walls, light hardwood floors, a freestanding tv and exposed beam.
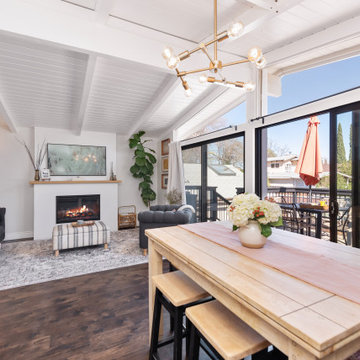
Photo of a small midcentury open concept family room in Los Angeles with white walls, light hardwood floors, a standard fireplace, a plaster fireplace surround, a freestanding tv, beige floor and vaulted.
All Ceiling Designs Family Room Design Photos
1