All Ceiling Designs Family Room Design Photos
Refine by:
Budget
Sort by:Popular Today
1 - 20 of 1,446 photos
Item 1 of 3
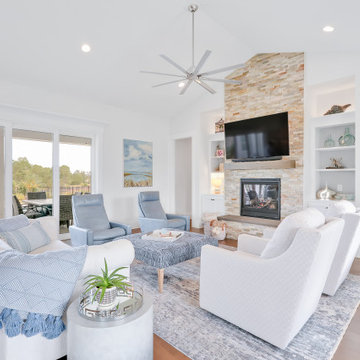
White Cabinet, Quartz Countertop, Fireplace,
Design ideas for a mid-sized beach style open concept family room in Wilmington with white walls, light hardwood floors, a standard fireplace and vaulted.
Design ideas for a mid-sized beach style open concept family room in Wilmington with white walls, light hardwood floors, a standard fireplace and vaulted.

Modern Farmhouse Great Room with stone fireplace, and coffered ceilings with black accent
Design ideas for a country open concept family room in Chicago with white walls, medium hardwood floors, a standard fireplace, a freestanding tv, brown floor and coffered.
Design ideas for a country open concept family room in Chicago with white walls, medium hardwood floors, a standard fireplace, a freestanding tv, brown floor and coffered.

Eye catching 2 tone custom built-in cabinets flank stunning granite fireplace. Shelves are all lit up with LED puck lighting.
Photo of a large modern open concept family room in Orange County with a music area, beige walls, porcelain floors, a ribbon fireplace, a stone fireplace surround, a wall-mounted tv, beige floor and exposed beam.
Photo of a large modern open concept family room in Orange County with a music area, beige walls, porcelain floors, a ribbon fireplace, a stone fireplace surround, a wall-mounted tv, beige floor and exposed beam.
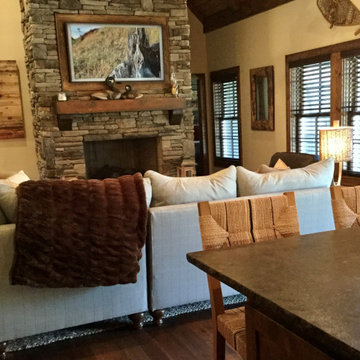
This two story stacked stone fireplace with reclaimed wooden mantle is the focal point of the open room. It's commanding presence was the inspiration for the rustic yet modern furnishings and art.

Modern farmhouse new construction great room in Haymarket, VA.
Inspiration for a mid-sized country open concept family room in DC Metro with white walls, vinyl floors, a two-sided fireplace, a wall-mounted tv, brown floor and exposed beam.
Inspiration for a mid-sized country open concept family room in DC Metro with white walls, vinyl floors, a two-sided fireplace, a wall-mounted tv, brown floor and exposed beam.
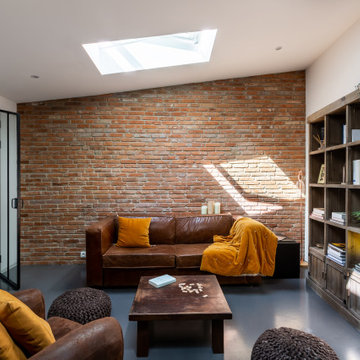
Photo of a large industrial open concept family room in Paris with white walls, concrete floors, grey floor, brick walls and vaulted.

This 1960s home was in original condition and badly in need of some functional and cosmetic updates. We opened up the great room into an open concept space, converted the half bathroom downstairs into a full bath, and updated finishes all throughout with finishes that felt period-appropriate and reflective of the owner's Asian heritage.
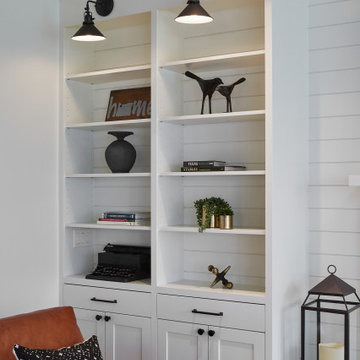
Design ideas for a mid-sized country open concept family room in Portland with white walls, light hardwood floors, a wood stove, a wall-mounted tv, exposed beam and planked wall panelling.

What was once believed to be a detached cook house was relocated to attach the original structure and most likely serve as the kitchen. Being divided up into apartments this area served as a living room for the modifications. This area now serves as the den that connects the master suite to the kitchen/dining area.

Mid-sized transitional open concept family room in Chicago with grey walls, light hardwood floors, a standard fireplace, a brick fireplace surround, a wall-mounted tv, brown floor and vaulted.

Gas Fireplace in Family Room.
Inspiration for a mid-sized country open concept family room in Dallas with grey walls, vinyl floors, a standard fireplace, a brick fireplace surround, grey floor and vaulted.
Inspiration for a mid-sized country open concept family room in Dallas with grey walls, vinyl floors, a standard fireplace, a brick fireplace surround, grey floor and vaulted.
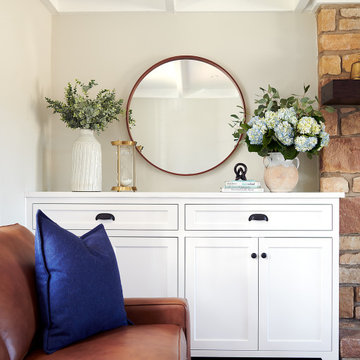
The interior of this Bucks County home features a modern take on French country and carries the blue and white theme across from the rest of the first floor. To improve circulation, doors at the front became windows. White custom built-ins maximize storage for games and firewood. Heavy wood beams used to weigh this room down but painting them white uplifts the space while retaining the architectural character.
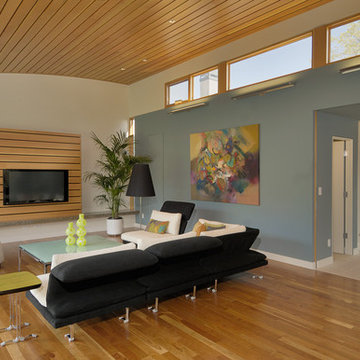
Design ideas for a mid-sized contemporary family room in San Francisco with a wood fireplace surround, wood, multi-coloured walls, light hardwood floors, a wall-mounted tv and brown floor.

Inspiration for a mid-sized modern open concept family room in Other with blue walls, laminate floors, a standard fireplace, brown floor, vaulted and wallpaper.
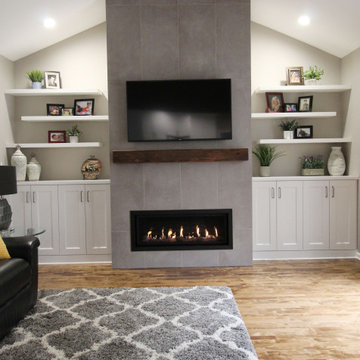
This is an example of a mid-sized transitional open concept family room in Seattle with grey walls, medium hardwood floors, a standard fireplace, a tile fireplace surround, a wall-mounted tv, brown floor and vaulted.
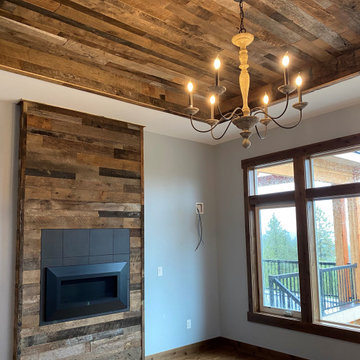
There's just no substitute for real reclaimed wood. Rustic elegance at is finest! (Product - Barrel Brown Reclaimed Distillery Wood)
Mid-sized country open concept family room in Other with medium hardwood floors, a hanging fireplace, a wood fireplace surround, brown floor, wood and wood walls.
Mid-sized country open concept family room in Other with medium hardwood floors, a hanging fireplace, a wood fireplace surround, brown floor, wood and wood walls.
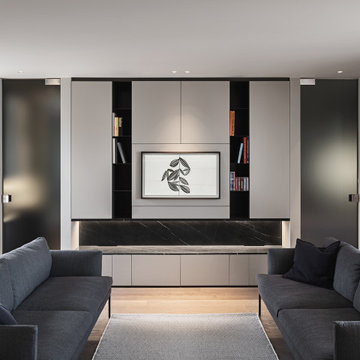
This is an example of a small contemporary open concept family room in Bari with a library, grey walls, a wall-mounted tv, grey floor and recessed.

FineCraft Contractors, Inc.
Harrison Design
This is an example of a small modern loft-style family room in DC Metro with a home bar, beige walls, slate floors, a wall-mounted tv, multi-coloured floor, vaulted and planked wall panelling.
This is an example of a small modern loft-style family room in DC Metro with a home bar, beige walls, slate floors, a wall-mounted tv, multi-coloured floor, vaulted and planked wall panelling.

This is an example of a large beach style enclosed family room in Other with white walls, light hardwood floors, no fireplace, brown floor, coffered and panelled walls.

We were thrilled when this returning client called with a new project! This time, they wanted to overhaul their family room, and they wanted it to really represent their style and personal interests, so we took that to heart. Now, this 'grown-up' Star Wars lounge room is the perfect spot for this family to relax and binge-watch their favorite movie franchise.
This space was the primary 'hang-out' zone for this family, but it had never been the focus while we tackled other areas like the kitchen and bathrooms over the years. Finally, it was time to overhaul this TV room, and our clients were on board with doing it in a BIG way.
We knew from the beginning we wanted this to be a 'themed' space, but we also wanted to make sure it was tasteful and could be altered later if their interests shifted.
We had a few challenges in this space, the biggest of which was storage. They had some DIY bookshelf cabinets along the entire TV wall, which were full, so we knew the new design would need to include A LOT of storage.
We opted for a combination of closed and open storage for this space. This allowed us to highlight only the collectibles we wanted to draw attention to instead of them getting lost in a wall full of clutter.
We also went with custom cabinetry to create a proper home for their audio- visual equipment, complete with speaker wire mesh cabinet fronts.
All Ceiling Designs Family Room Design Photos
1