All Fireplace Surrounds Family Room Design Photos
Refine by:
Budget
Sort by:Popular Today
61 - 80 of 20,811 photos
Item 1 of 3
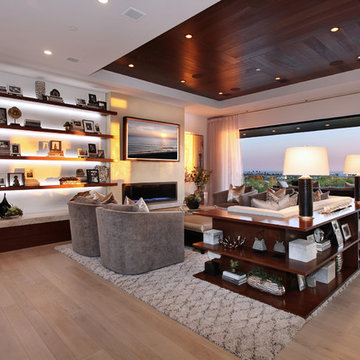
Jeri Koegel Photography
Photo of a large contemporary open concept family room in Orange County with white walls, light hardwood floors, a ribbon fireplace, a wall-mounted tv, beige floor and a metal fireplace surround.
Photo of a large contemporary open concept family room in Orange County with white walls, light hardwood floors, a ribbon fireplace, a wall-mounted tv, beige floor and a metal fireplace surround.
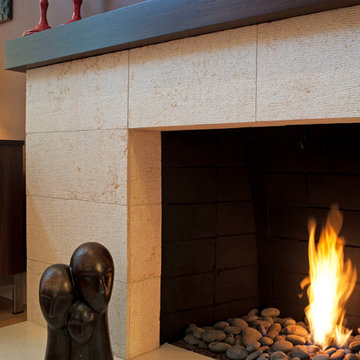
Prior to the renovation, this room featured ugly tile floors, a dated fireplace and uncomfortable furniture. SCD warmed up the space with a bold custom rug, a textured limestone fireplace surround, and contemporary furnishings.
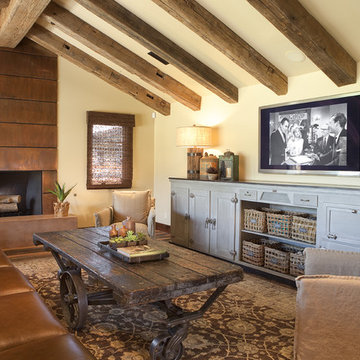
Beautiful Concrete Fireplace featured in Phoenix Home and Garden
Inspiration for a mid-sized traditional enclosed family room in Phoenix with a metal fireplace surround, a standard fireplace, beige walls, dark hardwood floors, a wall-mounted tv and brown floor.
Inspiration for a mid-sized traditional enclosed family room in Phoenix with a metal fireplace surround, a standard fireplace, beige walls, dark hardwood floors, a wall-mounted tv and brown floor.
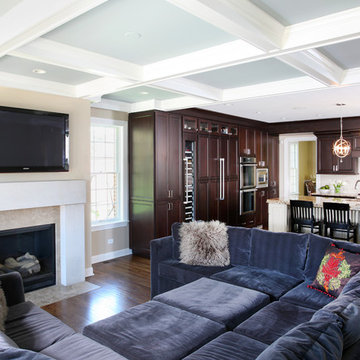
This open family room is part of a larger addition to this Oak Park home, which also included a new kitchen and a second floor master suite. This project was designed and executed by award winning Normandy Designer Stephanie Bryant. The coferred ceilings and limestone fireplace surround add visual interest and elegance to this living room space. The soft blue color of the ceiling enhances the visual interest even further.
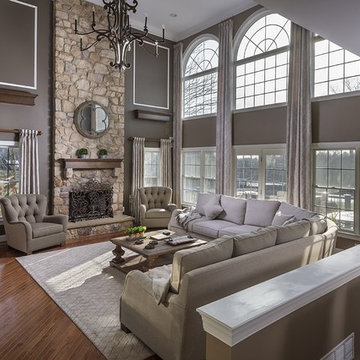
We transformed this dark and very traditional two story living room into a light, airy, and cozy family space for this family to enjoy!
Large transitional open concept family room in Philadelphia with grey walls, medium hardwood floors, a standard fireplace, a stone fireplace surround, a freestanding tv and brown floor.
Large transitional open concept family room in Philadelphia with grey walls, medium hardwood floors, a standard fireplace, a stone fireplace surround, a freestanding tv and brown floor.
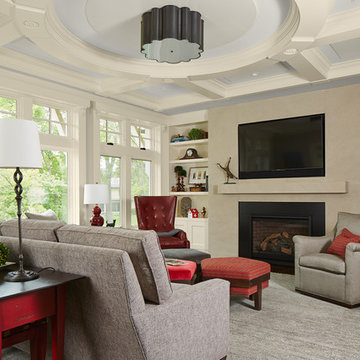
Upon entering the great room, the view of the beautiful Minnehaha Creek can be seen in the banks of picture windows. The former great room was traditional and set with dark wood that our homeowners hoped to lighten. We softened everything by taking the existing fireplace out and creating a transitional great stone wall for both the modern simplistic fireplace and the TV. Two seamless bookcases were designed to blend in with all the woodwork on either end of the fireplace and give flexibly to display special and meaningful pieces from our homeowners’ travels. The transitional refreshment of colors and vibe in this room was finished with a bronze Markos flush mount light fixture.
Susan Gilmore Photography

This is an example of a large beach style open concept family room in Other with white walls, light hardwood floors, a standard fireplace, a concrete fireplace surround, a wall-mounted tv, brown floor, exposed beam and planked wall panelling.
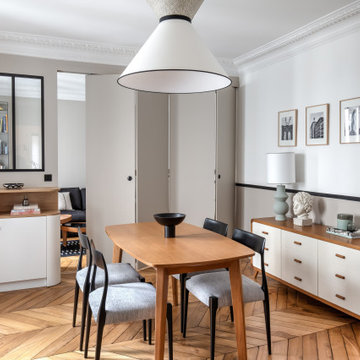
Design ideas for a mid-sized contemporary open concept family room in Paris with a library, white walls, light hardwood floors, a standard fireplace, a stone fireplace surround, no tv and brown floor.

We were approached by a Karen, a renowned sculptor, and her husband Tim, a retired MD, to collaborate on a whole-home renovation and furnishings overhaul of their newly purchased and very dated “forever home” with sweeping mountain views in Tigard. Karen and I very quickly found that we shared a genuine love of color, and from day one, this project was artistic and thoughtful, playful, and spirited. We updated tired surfaces and reworked odd angles, designing functional yet beautiful spaces that will serve this family for years to come. Warm, inviting colors surround you in these rooms, and classic lines play with unique pattern and bold scale. Personal touches, including mini versions of Karen’s work, appear throughout, and pages from a vintage book of Audubon paintings that she’d treasured for “ages” absolutely shine displayed framed in the living room.
Partnering with a proficient and dedicated general contractor (LHL Custom Homes & Remodeling) makes all the difference on a project like this. Our clients were patient and understanding, and despite the frustrating delays and extreme challenges of navigating the 2020/2021 pandemic, they couldn’t be happier with the results.
Photography by Christopher Dibble

This is an example of a large country open concept family room in Other with white walls, light hardwood floors, a ribbon fireplace, a stone fireplace surround, a wall-mounted tv and vaulted.
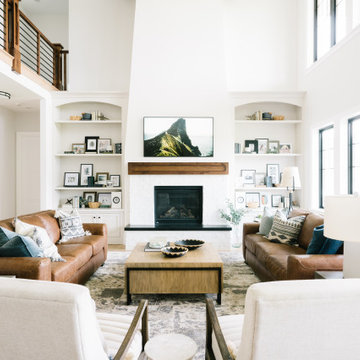
Inspiration for a large transitional open concept family room in Salt Lake City with white walls, light hardwood floors, a standard fireplace, a brick fireplace surround, a wall-mounted tv, brown floor and vaulted.
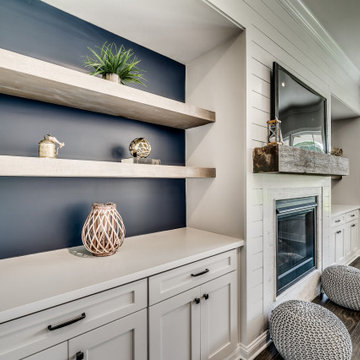
This 3000 SF farmhouse features four bedrooms and three baths over two floors. A first floor study can be used as a fifth bedroom. Open concept plan features beautiful kitchen with breakfast area and great room with fireplace. Butler's pantry leads to separate dining room. Upstairs, large master suite features a recessed ceiling and custom barn door leading to the marble master bath.
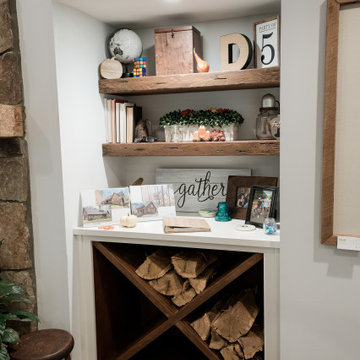
Large stone fireplace original to this 1980's home. Added built-ins, with rustic shelves. Love the area for firewood.
Photo of a mid-sized country open concept family room in Atlanta with white walls, medium hardwood floors, a standard fireplace, a stone fireplace surround, a wall-mounted tv and brown floor.
Photo of a mid-sized country open concept family room in Atlanta with white walls, medium hardwood floors, a standard fireplace, a stone fireplace surround, a wall-mounted tv and brown floor.
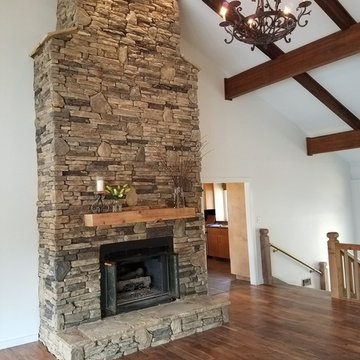
Stone fireplace to replaced old and dated cedar wood fireplace.
Large country open concept family room in Atlanta with white walls, medium hardwood floors, a standard fireplace, a stone fireplace surround and brown floor.
Large country open concept family room in Atlanta with white walls, medium hardwood floors, a standard fireplace, a stone fireplace surround and brown floor.
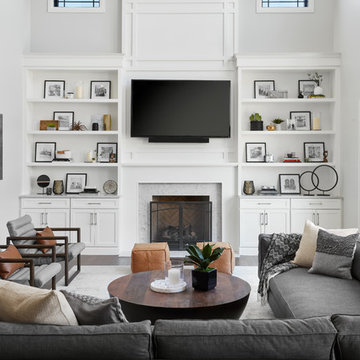
Design ideas for a transitional family room in Chicago with grey walls, dark hardwood floors, a standard fireplace, a stone fireplace surround and a wall-mounted tv.
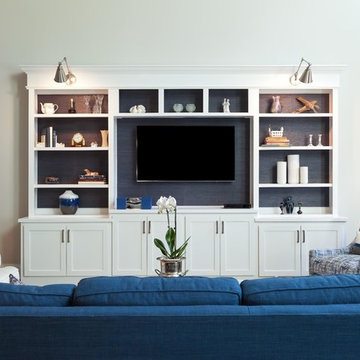
Julie Shuey Photography
Design ideas for a mid-sized transitional open concept family room in Raleigh with grey walls, dark hardwood floors, a standard fireplace, a stone fireplace surround, a wall-mounted tv and brown floor.
Design ideas for a mid-sized transitional open concept family room in Raleigh with grey walls, dark hardwood floors, a standard fireplace, a stone fireplace surround, a wall-mounted tv and brown floor.
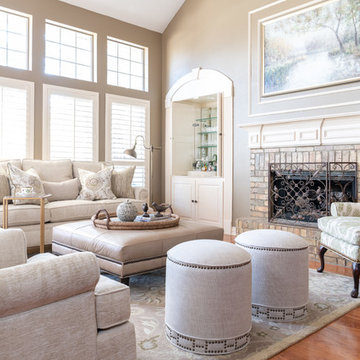
Classic family room designed with soothing earth tones and pops of green. Custom sofa with 8 way hand tied construction, swivel chairs, custom leather covered ottoman with large rattan tray for serving. Versatile ottomans for extra seating. Former tv built in converted into dry bar.
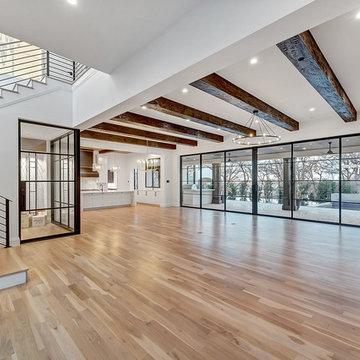
Kitchen , Dining, Living Combo with direct access to the outdoor living through the large sliding doors. 6 stained wood beams horizontal across the great room with 2 chandeliers and 2 island pendants. The fireplace is double sided adjacent to the home office.
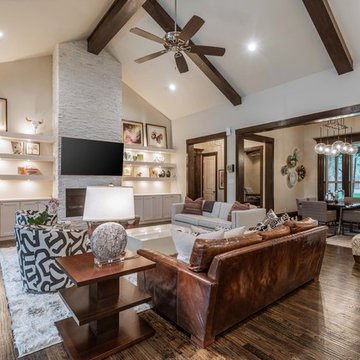
Design ideas for a large country open concept family room in Dallas with grey walls, medium hardwood floors, a standard fireplace, a stone fireplace surround, a wall-mounted tv and brown floor.
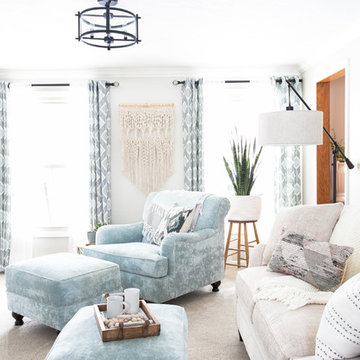
12 Stones Photography
Mid-sized transitional enclosed family room in Cleveland with grey walls, carpet, a standard fireplace, a brick fireplace surround, a corner tv and beige floor.
Mid-sized transitional enclosed family room in Cleveland with grey walls, carpet, a standard fireplace, a brick fireplace surround, a corner tv and beige floor.
All Fireplace Surrounds Family Room Design Photos
4