All Fireplace Surrounds Family Room Design Photos
Refine by:
Budget
Sort by:Popular Today
141 - 160 of 6,913 photos
Item 1 of 3
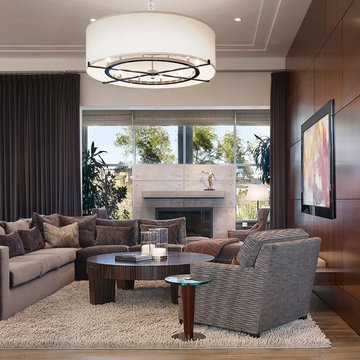
Warm and inviting contemporary great room in The Ridges. The large wall panels of walnut accent the automated art that covers the TV when not in use. The floors are beautiful French Oak that have been faux finished and waxed for a very natural look. There are two stunning round custom stainless pendants with custom linen shades. The round cocktail table has a beautiful book matched top in Macassar ebony. A large cable wool shag rug makes a great room divider in this very grand room. The backdrop is a concrete fireplace with two leather reading chairs and ottoman. Timeless sophistication!
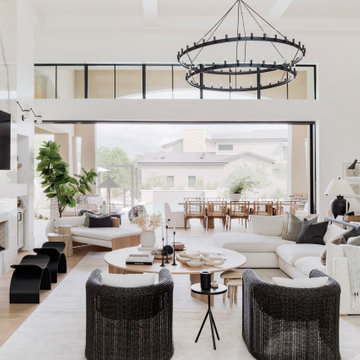
Inspiration for a large transitional open concept family room in Phoenix with a game room, white walls, light hardwood floors, a standard fireplace, a stone fireplace surround, a wall-mounted tv, beige floor, coffered and panelled walls.
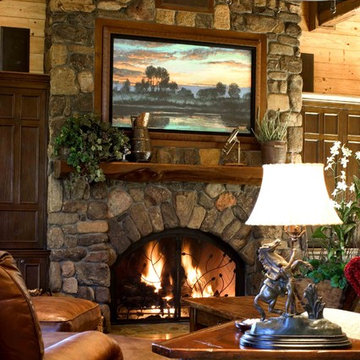
This real working cattle ranch has a real stone masonry fireplace, with custom handmade wrought iron doors. The TV is covered by a painting, which rolls up inside the frame when the games are on. All the A.V equipment is in the hand scraped custom stained and glazed walnut cabinetry. Rustic Pine walls are glazed for an aged look, and the chandelier is handmade, custom wrought iron. All the comfortable furniture is new custom designed to look old. Mantel is a log milled from the ranch.
This rustic working walnut ranch in the mountains features natural wood beams, real stone fireplaces with wrought iron screen doors, antiques made into furniture pieces, and a tree trunk bed. All wrought iron lighting, hand scraped wood cabinets, exposed trusses and wood ceilings give this ranch house a warm, comfortable feel. The powder room shows a wrap around mosaic wainscot of local wildflowers in marble mosaics, the master bath has natural reed and heron tile, reflecting the outdoors right out the windows of this beautiful craftman type home. The kitchen is designed around a custom hand hammered copper hood, and the family room's large TV is hidden behind a roll up painting. Since this is a working farm, their is a fruit room, a small kitchen especially for cleaning the fruit, with an extra thick piece of eucalyptus for the counter top.
Project Location: Santa Barbara, California. Project designed by Maraya Interior Design. From their beautiful resort town of Ojai, they serve clients in Montecito, Hope Ranch, Malibu, Westlake and Calabasas, across the tri-county areas of Santa Barbara, Ventura and Los Angeles, south to Hidden Hills- north through Solvang and more.
Project Location: Santa Barbara, California. Project designed by Maraya Interior Design. From their beautiful resort town of Ojai, they serve clients in Montecito, Hope Ranch, Malibu, Westlake and Calabasas, across the tri-county areas of Santa Barbara, Ventura and Los Angeles, south to Hidden Hills- north through Solvang and more.
Vance Simms, contractor,
Peter Malinowski, photographer

This is an example of a large transitional family room in Santa Barbara with a standard fireplace, a stone fireplace surround, a wall-mounted tv, brown floor, white walls, a game room, medium hardwood floors and exposed beam.
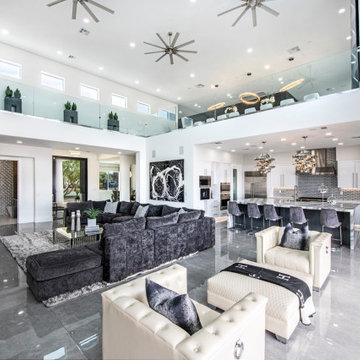
Family room with stacking doors, and floor to ceiling fireplace, stacked stone
Inspiration for an expansive contemporary open concept family room in Las Vegas with a home bar, white walls, ceramic floors, a standard fireplace, a built-in media wall and grey floor.
Inspiration for an expansive contemporary open concept family room in Las Vegas with a home bar, white walls, ceramic floors, a standard fireplace, a built-in media wall and grey floor.
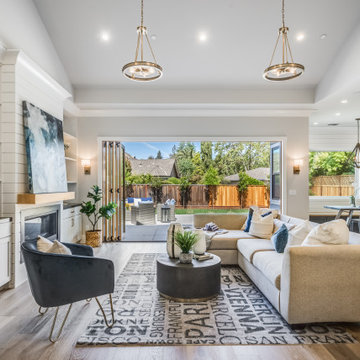
California Ranch Farmhouse Style Design 2020
Large country open concept family room in San Francisco with grey walls, light hardwood floors, a ribbon fireplace, a stone fireplace surround, a wall-mounted tv, grey floor, vaulted and planked wall panelling.
Large country open concept family room in San Francisco with grey walls, light hardwood floors, a ribbon fireplace, a stone fireplace surround, a wall-mounted tv, grey floor, vaulted and planked wall panelling.
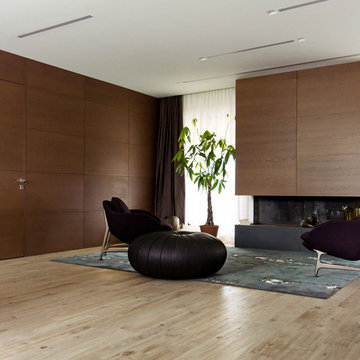
Inspiration for a mid-sized contemporary enclosed family room in Other with white walls, porcelain floors, a wood fireplace surround, beige floor and decorative wall panelling.
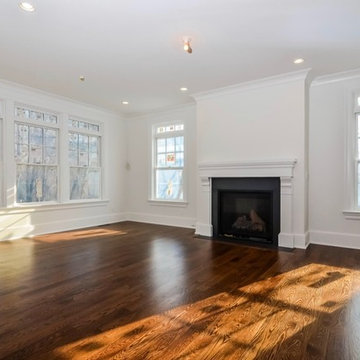
John Neitzel
Large transitional open concept family room in Miami with a library, grey walls, carpet, a standard fireplace, a stone fireplace surround, a wall-mounted tv and grey floor.
Large transitional open concept family room in Miami with a library, grey walls, carpet, a standard fireplace, a stone fireplace surround, a wall-mounted tv and grey floor.
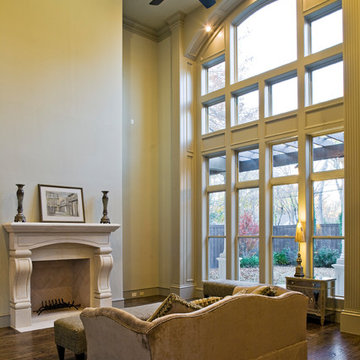
Design ideas for a large mediterranean loft-style family room in Dallas with beige walls, dark hardwood floors, a standard fireplace, a stone fireplace surround, a wall-mounted tv and brown floor.
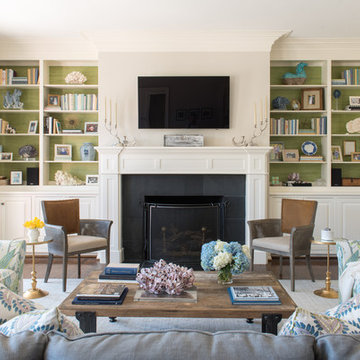
Michael Hunter
Inspiration for a mid-sized transitional family room in Dallas with grey walls, dark hardwood floors, a standard fireplace, a wall-mounted tv, brown floor and a tile fireplace surround.
Inspiration for a mid-sized transitional family room in Dallas with grey walls, dark hardwood floors, a standard fireplace, a wall-mounted tv, brown floor and a tile fireplace surround.
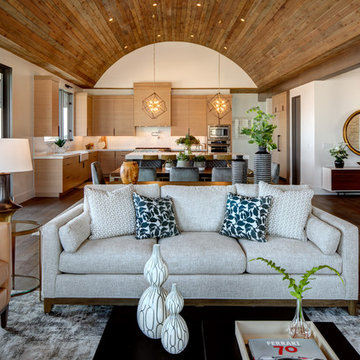
Beautiful home in Salt Lake County. Photo Cred: Alan Blakely Photography.
This is an example of a large country open concept family room in Salt Lake City with white walls, dark hardwood floors, a standard fireplace, a brick fireplace surround, a wall-mounted tv and brown floor.
This is an example of a large country open concept family room in Salt Lake City with white walls, dark hardwood floors, a standard fireplace, a brick fireplace surround, a wall-mounted tv and brown floor.
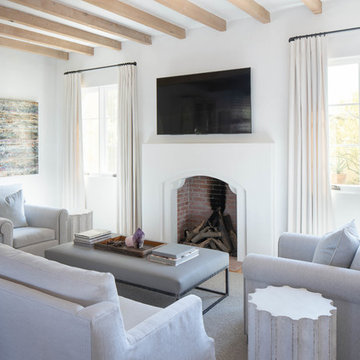
The Family Room is anchored by a plaster fireplace, and beamed ceiling above, the furnishings, rug, and window treatments softening the hard plaster walls of the space. The repetition of the window units lends symmetry and order to the space, and gently fills the room with daylight. Architect: Gene Kniaz, Spiral Architects; General Contractor: Eric Linthicum, Linthicum Custom Builders; Furnishings/Accessories, Dana Lyon, The Refined Group; Photo: Gene Kniaz, Spiral Architects
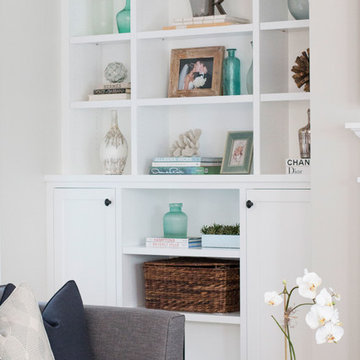
California casual vibes in this Newport Beach farmhouse!
Interior Design + Furnishings by Blackband Design
Home Build + Design by Graystone Custom Builders
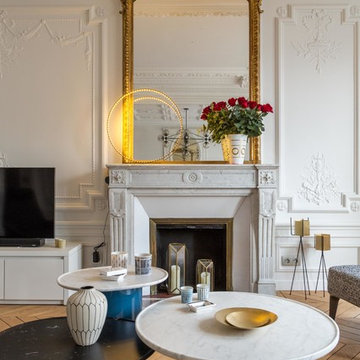
Christophe Rouffio
This is an example of a mid-sized contemporary enclosed family room in Paris with white walls, medium hardwood floors, a standard fireplace, a stone fireplace surround and a freestanding tv.
This is an example of a mid-sized contemporary enclosed family room in Paris with white walls, medium hardwood floors, a standard fireplace, a stone fireplace surround and a freestanding tv.
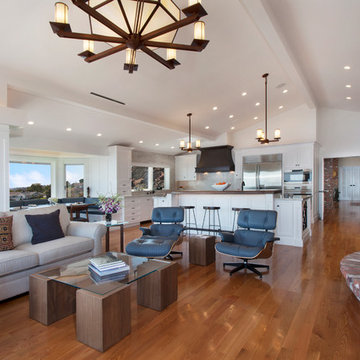
Jeri Koegel
Expansive arts and crafts enclosed family room in Los Angeles with white walls, light hardwood floors, a standard fireplace, a brick fireplace surround, a wall-mounted tv and beige floor.
Expansive arts and crafts enclosed family room in Los Angeles with white walls, light hardwood floors, a standard fireplace, a brick fireplace surround, a wall-mounted tv and beige floor.
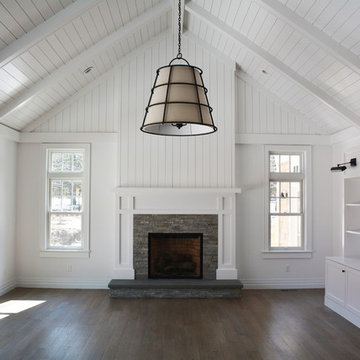
Architecture - Jason Thomas Architect
Interiors - Jana Happel Interior Design
Design ideas for a large transitional open concept family room in New York with white walls, a standard fireplace, a stone fireplace surround, dark hardwood floors and brown floor.
Design ideas for a large transitional open concept family room in New York with white walls, a standard fireplace, a stone fireplace surround, dark hardwood floors and brown floor.
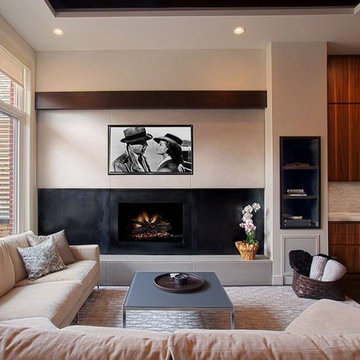
Photo of a mid-sized modern open concept family room in Chicago with beige walls, medium hardwood floors, a standard fireplace, a metal fireplace surround and a built-in media wall.
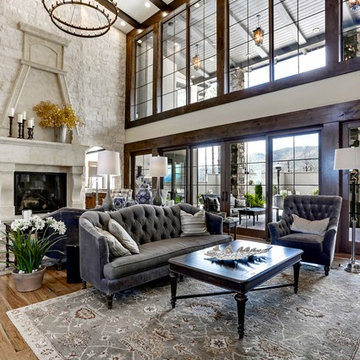
Control of the interior lighting allows one to set the ambience for listening to musical performances. Each instrument is connected to the Audio Distribution system so everyone may enjoy the performance; no mater where they are in the house. Audio controls allow precise volume adjustments of incoming and outgoing signals. Automatic shades protect the furnishings from sun damage and works with the Smart Thermostat to keep the environment at the right temperature all-year round. Freezing temperature sensors ensure the fireplace automatically ignites just in case the HVAC lost power or broke down. Contact sensors on the windows and door work with the home weather station to determine if windows/doors need to be closed when raining; not to mention the primary use with the security system to detect unwanted intruders.
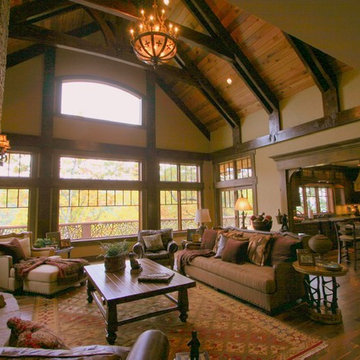
Sid Greene
Custom adirondack construction located in a Bob Timberlake development in the heart of the Blue Ridge Mountains. Featuring exposed timber frame trusses, poplar bark siding, woven twig handrail, and various other rustic elements.
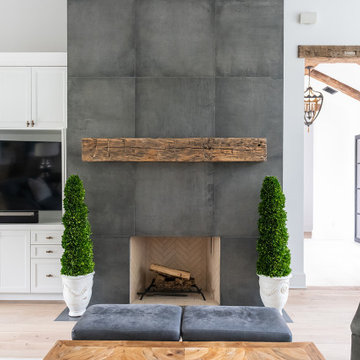
This is an example of a large country open concept family room in Houston with white walls, light hardwood floors, a standard fireplace, a tile fireplace surround, a built-in media wall, beige floor and vaulted.
All Fireplace Surrounds Family Room Design Photos
8