Stacked Stone All Ceiling Designs Family Room Design Photos
Refine by:
Budget
Sort by:Popular Today
1 - 20 of 379 photos
Item 1 of 3
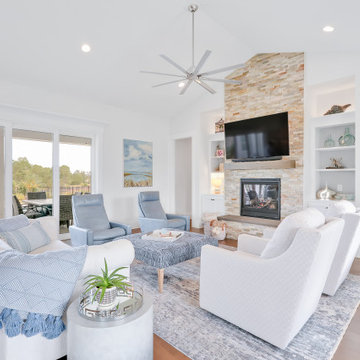
White Cabinet, Quartz Countertop, Fireplace,
Design ideas for a mid-sized beach style open concept family room in Wilmington with white walls, light hardwood floors, a standard fireplace and vaulted.
Design ideas for a mid-sized beach style open concept family room in Wilmington with white walls, light hardwood floors, a standard fireplace and vaulted.

Design ideas for a large modern enclosed family room in Tampa with white walls, medium hardwood floors, a standard fireplace, a built-in media wall, brown floor and coffered.

Modern Farmhouse Great Room with stone fireplace, and coffered ceilings with black accent
Design ideas for a country open concept family room in Chicago with white walls, medium hardwood floors, a standard fireplace, a freestanding tv, brown floor and coffered.
Design ideas for a country open concept family room in Chicago with white walls, medium hardwood floors, a standard fireplace, a freestanding tv, brown floor and coffered.
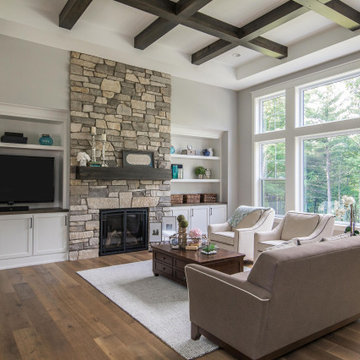
Uniquely situated on a double lot high above the river, this home stands proudly amongst the wooded backdrop. The homeowner's decision for the two-toned siding with dark stained cedar beams fits well with the natural setting. Tour this 2,000 sq ft open plan home with unique spaces above the garage and in the daylight basement.

Design ideas for a mid-sized contemporary open concept family room in Dallas with beige walls, limestone floors, a standard fireplace, a wall-mounted tv, grey floor and vaulted.

Vaulted Ceiling - Large double slider - Panoramic views of Columbia River - LVP flooring - Custom Concrete Hearth - Southern Ledge Stone Echo Ridge - Capstock windows - Custom Built-in cabinets - Custom Beam Mantel - View from the 2nd floor Loft

Inspiration for a large transitional open concept family room in Chicago with medium hardwood floors, a ribbon fireplace, a wall-mounted tv, grey floor, vaulted and brown walls.

Mid-sized traditional loft-style family room in Other with grey walls, medium hardwood floors, a standard fireplace, a wall-mounted tv, brown floor, vaulted and panelled walls.

This open concept living room features a mono stringer floating staircase, 72" linear fireplace with a stacked stone and wood slat surround, white oak floating shelves with accent lighting, and white oak on the ceiling.

Cathedral ceilings are warmed by natural wooden beams. Blue cabinets host a wine refrigerator and add a pop of color. The L-shaped sofa allows for lounging while looking at the fireplace and the tv.
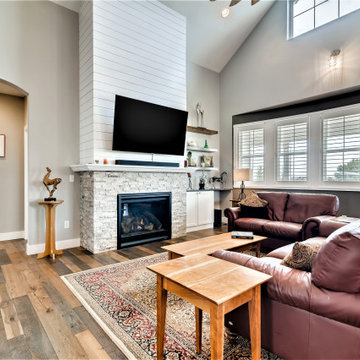
This is an example of a large country open concept family room in Denver with grey walls, dark hardwood floors, a standard fireplace, a wall-mounted tv, brown floor, vaulted and planked wall panelling.
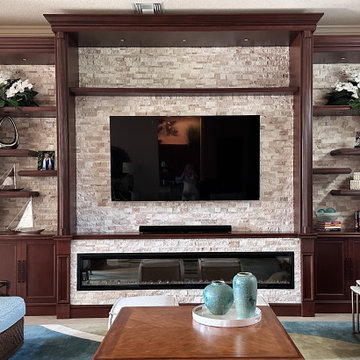
Photo of a large tropical open concept family room in Orlando with a standard fireplace, a wall-mounted tv and recessed.

Inspiration for a large contemporary open concept family room in Phoenix with a home bar, white walls, medium hardwood floors, a ribbon fireplace, a wall-mounted tv, brown floor and recessed.
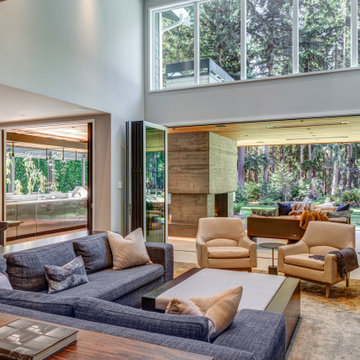
Design ideas for a contemporary family room in Seattle with a standard fireplace, a wall-mounted tv, vaulted and decorative wall panelling.

Eclectic Design displayed in this modern ranch layout. Wooden headers over doors and windows was the design hightlight from the start, and other design elements were put in place to compliment it.
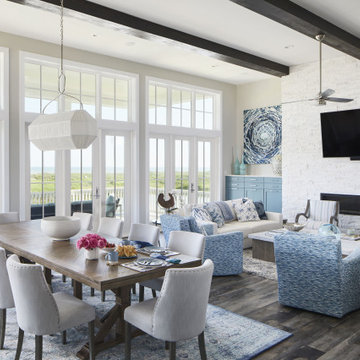
Port Aransas Beach House, upstairs family room and dining room
Expansive beach style enclosed family room in Other with grey walls, vinyl floors, a ribbon fireplace, a wall-mounted tv, brown floor and exposed beam.
Expansive beach style enclosed family room in Other with grey walls, vinyl floors, a ribbon fireplace, a wall-mounted tv, brown floor and exposed beam.
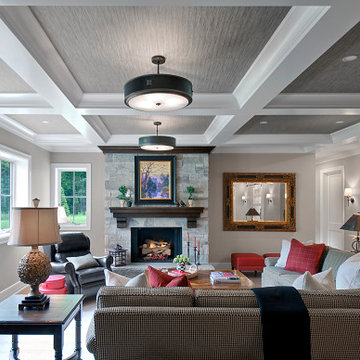
Though partially below grade, there is no shortage of natural light beaming through the large windows in this space. Sofas by Vanguard; pillow wools by Style Library / Morris & Co.
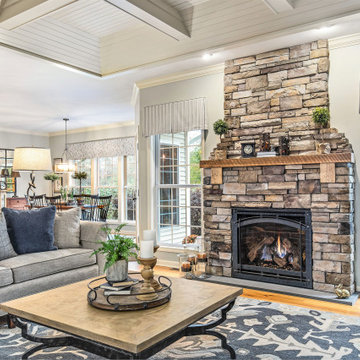
Stacked stone fireplace.
Photo of a transitional family room in New York with blue walls, medium hardwood floors and coffered.
Photo of a transitional family room in New York with blue walls, medium hardwood floors and coffered.
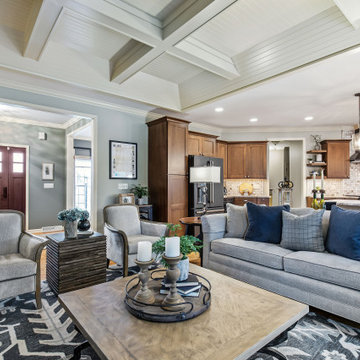
Family room is a blend of traditional and cottage.
Photo of a transitional family room in New York with blue walls, medium hardwood floors and coffered.
Photo of a transitional family room in New York with blue walls, medium hardwood floors and coffered.
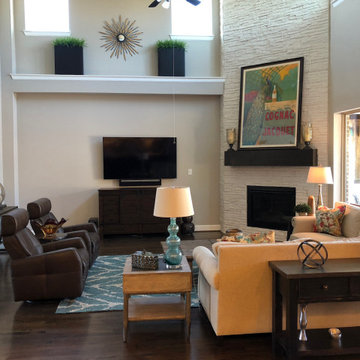
Contemporary Family Room with neutral sectional and leather chairs; colorful contemporary art and blue accents.
Large contemporary open concept family room in Dallas with white walls, dark hardwood floors, a corner fireplace, a wall-mounted tv, brown floor and vaulted.
Large contemporary open concept family room in Dallas with white walls, dark hardwood floors, a corner fireplace, a wall-mounted tv, brown floor and vaulted.
Stacked Stone All Ceiling Designs Family Room Design Photos
1