Family Room Design Photos with a Brick Fireplace Surround and a Concrete Fireplace Surround
Refine by:
Budget
Sort by:Popular Today
101 - 120 of 10,161 photos
Item 1 of 3
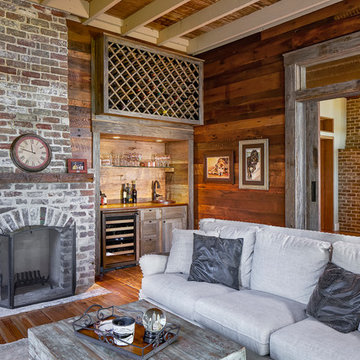
Photography by Tom Jenkins
TomJenkinsFilms.com
Design ideas for a country enclosed family room in Atlanta with a home bar, medium hardwood floors, a standard fireplace and a brick fireplace surround.
Design ideas for a country enclosed family room in Atlanta with a home bar, medium hardwood floors, a standard fireplace and a brick fireplace surround.
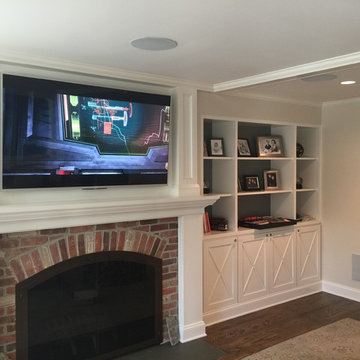
This is an example of a mid-sized traditional enclosed family room in DC Metro with beige walls, medium hardwood floors, a standard fireplace, a brick fireplace surround, a wall-mounted tv and brown floor.
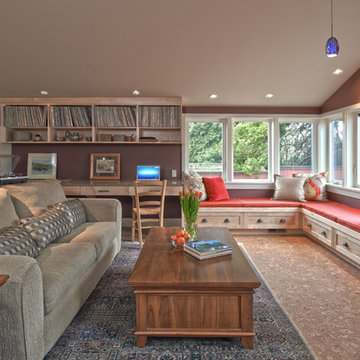
NW Architectural Photography
Inspiration for a mid-sized arts and crafts open concept family room in Seattle with cork floors, a standard fireplace, a library, purple walls, a brick fireplace surround and no tv.
Inspiration for a mid-sized arts and crafts open concept family room in Seattle with cork floors, a standard fireplace, a library, purple walls, a brick fireplace surround and no tv.
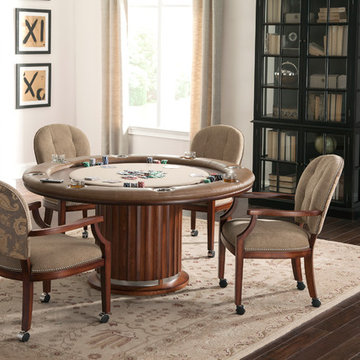
Watch the video at http://www.tribilliards.com/blog/ultimate-game-table-video/
Triangle Billiards is proud to present the new California House Ultimate Game Table. The Ultimate Game Table is designed to be the center of the universe at parties and gatherings of all types.
The Ultimate Game Table is a magnet for gathering friends together for poker night, then sitting around and relaxing while sipping your favorite beverages after the game.
Beneath the luxurious poker top, your Ultimate Game Table features a whiskey and spirit bar that rises from the center of the table with the push of a button.
The bar rotates 360’ for easy sampling among friends and features discreet and secure storage for your favorite collection of whiskey and glasses.
A poker vault and card storage area also sits beneath the card playing surface to further enhance functionality.
The Ultimate Game Table is made from your choice of the finest hardwood and premium materials and features a virtually silent ultra-durable lift mechanism.
Customize your Ultimate Game Table to fit your room with your choice of finishes, fabrics, and options.
The Ultimate Game Table offered by Triangle Billiards is the pinnacle of luxury gameplay and entertainment.
For more information about the Ultimate Game Table contact the Triangle Stores at 866 941-2564 or visit triangle on the web at www.trianglebilliards.com
Order your Ultimate Game Table from Triangle Billiards Today and “Start Having Real Fun Now”
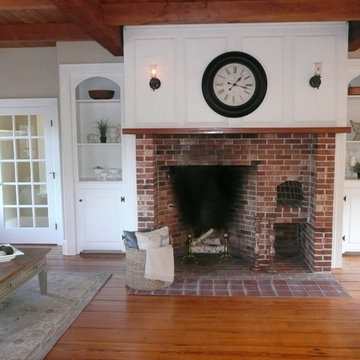
Staging & Photos by Betsy Konaxis, BK Classic Collections Home Stagers
Mid-sized country open concept family room in Boston with beige walls, medium hardwood floors, a standard fireplace, a brick fireplace surround and no tv.
Mid-sized country open concept family room in Boston with beige walls, medium hardwood floors, a standard fireplace, a brick fireplace surround and no tv.
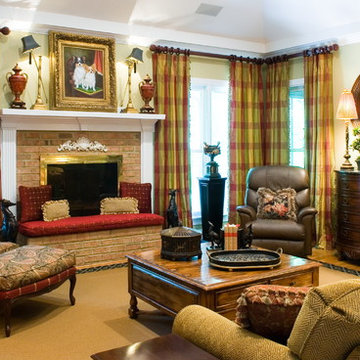
Traditional family room in Atlanta with beige walls, medium hardwood floors, a standard fireplace, a brick fireplace surround and no tv.
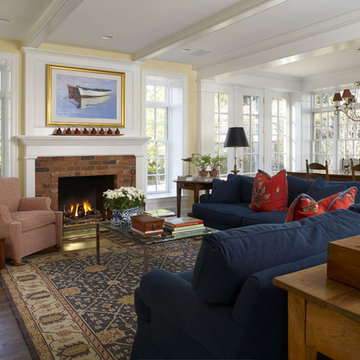
Beth Singer Photography
This is an example of a mid-sized traditional open concept family room in Detroit with yellow walls, dark hardwood floors, a standard fireplace, a brick fireplace surround and brown floor.
This is an example of a mid-sized traditional open concept family room in Detroit with yellow walls, dark hardwood floors, a standard fireplace, a brick fireplace surround and brown floor.
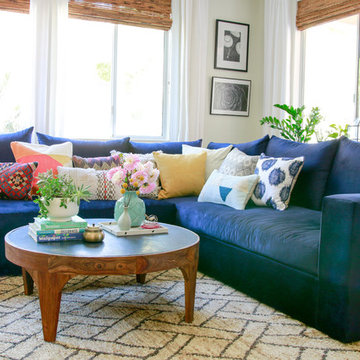
Rebecca Zajac
This is an example of a large eclectic open concept family room in Las Vegas with white walls, light hardwood floors, a standard fireplace, a brick fireplace surround, a built-in media wall and beige floor.
This is an example of a large eclectic open concept family room in Las Vegas with white walls, light hardwood floors, a standard fireplace, a brick fireplace surround, a built-in media wall and beige floor.
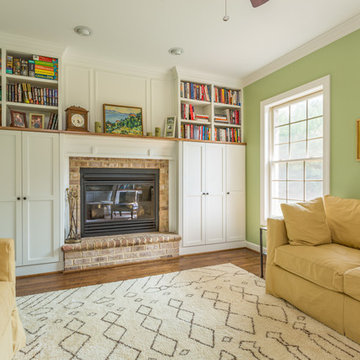
http://bobfortner.com
Inspiration for a large arts and crafts family room in Raleigh with a library, green walls, dark hardwood floors, a standard fireplace and a brick fireplace surround.
Inspiration for a large arts and crafts family room in Raleigh with a library, green walls, dark hardwood floors, a standard fireplace and a brick fireplace surround.
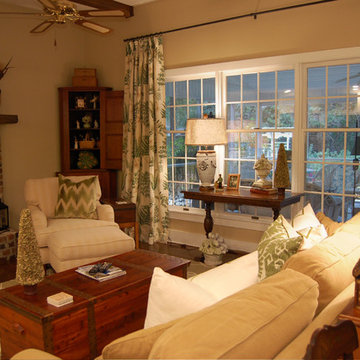
Design ideas for a small traditional enclosed family room in Charleston with beige walls, medium hardwood floors, a standard fireplace, a brick fireplace surround, a built-in media wall and brown floor.
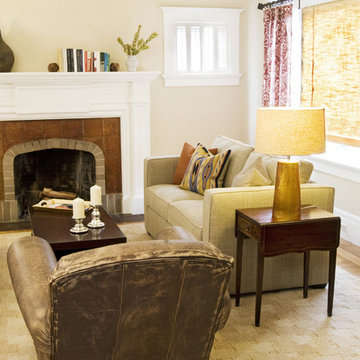
Mid-sized eclectic family room in San Francisco with beige walls, light hardwood floors, a standard fireplace and a brick fireplace surround.

Large open concept family room in Houston with white walls, light hardwood floors, a standard fireplace, a brick fireplace surround, beige floor and exposed beam.
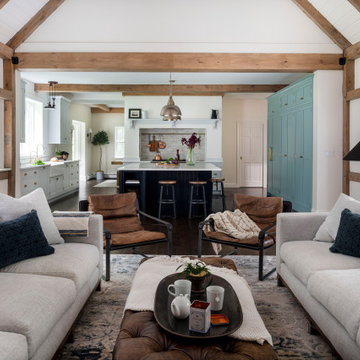
The project continued into the Great Room and was an exercise in creating congruent yet unique spaces with their own specific functions for the family. Cozy yet carefully curated.
Refinishing of the floors and beams continued into the Great Room. To add more light, a new window was added and all existing wood window casings and sills were painted white.
Additionally the fireplace received a lime wash treatment and a new reclaimed beam mantle.
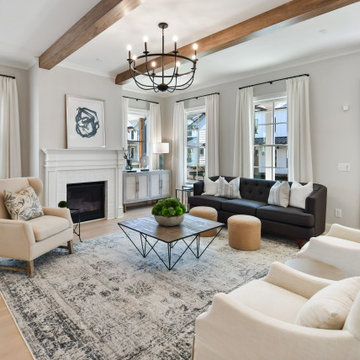
Transitional style family room with rustic casual elements.
This is an example of a transitional family room in Atlanta with a brick fireplace surround and exposed beam.
This is an example of a transitional family room in Atlanta with a brick fireplace surround and exposed beam.
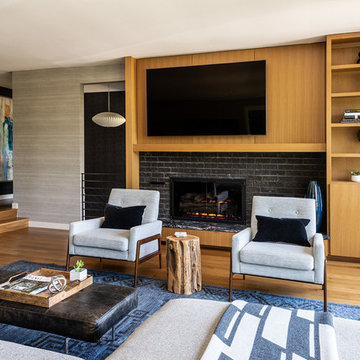
Photo of a midcentury open concept family room in Seattle with light hardwood floors, a ribbon fireplace, a brick fireplace surround and a built-in media wall.
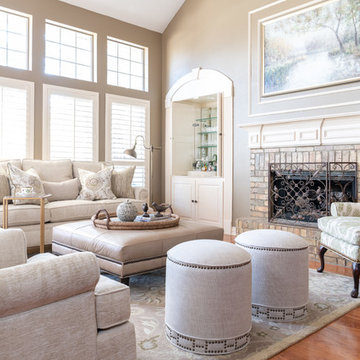
Classic family room designed with soothing earth tones and pops of green. Custom sofa with 8 way hand tied construction, swivel chairs, custom leather covered ottoman with large rattan tray for serving. Versatile ottomans for extra seating. Former tv built in converted into dry bar.
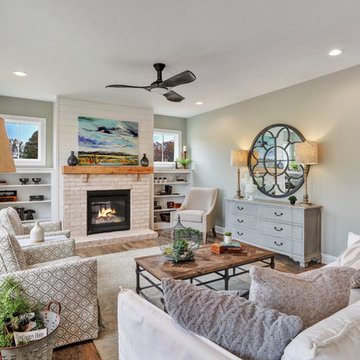
Transitional family room in Richmond with grey walls, medium hardwood floors, a standard fireplace, a brick fireplace surround and brown floor.
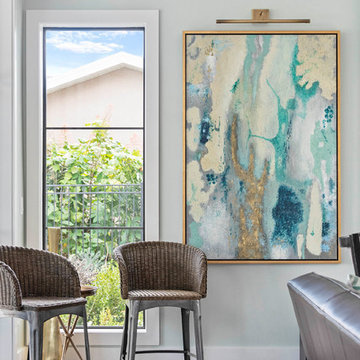
Photo of a large transitional open concept family room in Orlando with medium hardwood floors, a standard fireplace, a brick fireplace surround and a wall-mounted tv.
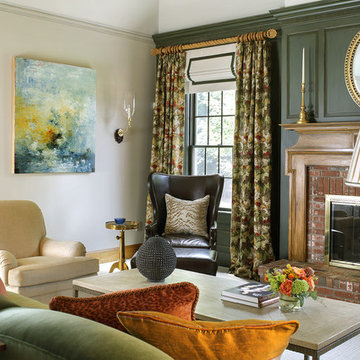
This large classic family room was thoroughly redesigned into an inviting and cozy environment replete with carefully-appointed artisanal touches from floor to ceiling. Master millwork and an artful blending of color and texture frame a vision for the creation of a timeless sense of warmth within an elegant setting. To achieve this, we added a wall of paneling in green strie and a new waxed pine mantel. A central brass chandelier was positioned both to please the eye and to reign in the scale of this large space. A gilt-finished, crystal-edged mirror over the fireplace, and brown crocodile embossed leather wing chairs blissfully comingle in this enduring design that culminates with a lacquered coral sideboard that cannot but sound a joyful note of surprise, marking this room as unwaveringly unique.Peter Rymwid
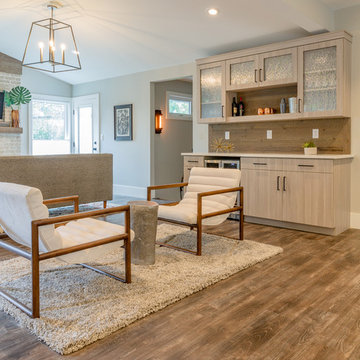
This ranch was a complete renovation! We took it down to the studs and redesigned the space for this young family. We opened up the main floor to create a large kitchen with two islands and seating for a crowd and a dining nook that looks out on the beautiful front yard. We created two seating areas, one for TV viewing and one for relaxing in front of the bar area. We added a new mudroom with lots of closed storage cabinets, a pantry with a sliding barn door and a powder room for guests. We raised the ceilings by a foot and added beams for definition of the spaces. We gave the whole home a unified feel using lots of white and grey throughout with pops of orange to keep it fun.
Family Room Design Photos with a Brick Fireplace Surround and a Concrete Fireplace Surround
6