Family Room Design Photos with a Built-in Media Wall and a Concealed TV
Refine by:
Budget
Sort by:Popular Today
101 - 120 of 20,723 photos
Item 1 of 3
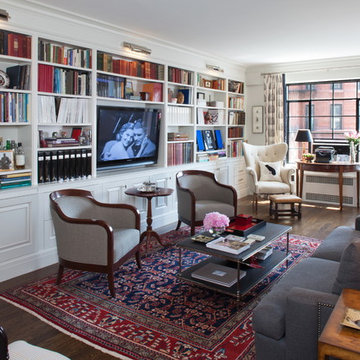
This apartment had been vacant for five years before it was purchased, and it needed a complete renovation for the two people who purchased it - one of whom works from home. Built shortly after the WWII, the building has high ceilings and fairly generously proportioned rooms, but lacked sufficient closet space and was stripped of any architectural detail.
We installed a floor to ceiling bookcase that ran the full length of the living room - 23'-0" which incorporates: a hidden bar, files, a pull out desk , and tv and stereo components. New baseboards, crown moulding, and a white oak floor stained dark walnut were also added along with the picture lights and many additional outlets.
The two small chairs client's mother and were recovered in a Ralph Lauren herringbone fabric, the wing chair belonged to the other owner's grandparents and dates from the 1940s - it was recovered in linen and trimmed in a biege velvet. The curtain fabric is from John Robshaw and the sofa is from Hickory Chair.
Photos by Ken Hild, http://khphotoframeworks.com/
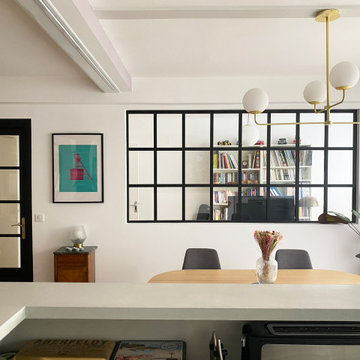
Rénovation d'une cuisine, d'un séjour et d'une salle de bain dans un appartement de 70 m2.
Création d'un meuble sur mesure à l'entrée, un bar sur mesure avec plan de travail en béton ciré et un meuble de salle d'eau sur mesure.

The residence offers a “winter room” – or a cozy second living room – allowing for intimate and large gatherings alike.
Inspiration for a large traditional enclosed family room in Baltimore with white walls, medium hardwood floors, a standard fireplace, a stone fireplace surround, a concealed tv, brown floor and vaulted.
Inspiration for a large traditional enclosed family room in Baltimore with white walls, medium hardwood floors, a standard fireplace, a stone fireplace surround, a concealed tv, brown floor and vaulted.
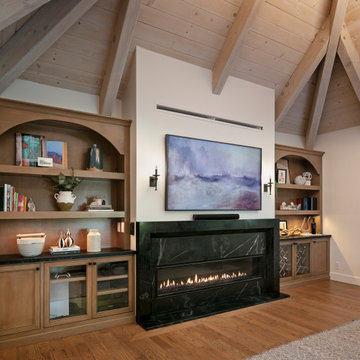
In the early days of the global pandemic of 2021, my client decided to leave a more densely populated city environment in favor of a more suburban atmosphere with fewer people, where things are less crowded. They found a Tudor-style home built in the 1980s and set about updating it to make it their own. When my client contacted me, one of her top priorities in the home was a complete kitchen renovation for which she already had some very clear ideas. She came to the project with colors and overall feel so it was a delight to collaborate with her to bring her vision to life.
The original kitchen was wedged between a large two-story entry hall at the front, and a spacious beamed family room at the rear. Dated dark red oak and heavy 1980s cabinetry weighed down the room, and my client desperately wanted light and lightness. Working with Lewis Construction, we took down the walls that closed the kitchen off from the family room and the resulting space allowed for a generous island. We worked together to refine a cabinet color and a wood stain for the custom cabinetry by Schmitz Woodworks, and a tone of countertop material that would be a perfect compliment to our cabinetry choices. And I found lighting that speaks to the Tudor style of the house while bringing a sense of airiness—the seeded glass island pendants are perfect partners to the round wrought-iron fixture with candles in the adjoining dining room. Wood, brass, and abaca kitchen stools at the island bring a sense of history and California cool.
In the adjoining bland family room, my client removed an ugly river stone fireplace and replaced it with a linear gas insert. I designed built-in bookcases flanking the fireplace to give the entire wall more presence. My client fell in love with a piece of dark soapstone and I used it to design a chunky, uniquely beveled surround to ground the fire box.
The entry also got a makeover. We worked with a painter to disguise the ugly 80s red oak on the stairs, and I furnished the area with contemporary pieces that speak to a Tudor sensibility: a “quilted” chest with nail heads; an occasional chair with a quatrefoil back; a wall mirror that looks as if the Wicked Queen in Snow White used it; a rug that has the appearance of a faded heirloom; and a swarm of silver goblets creating a wall art installation that echoes the nail heads on the chest.
Photo: Rick Pharaoh
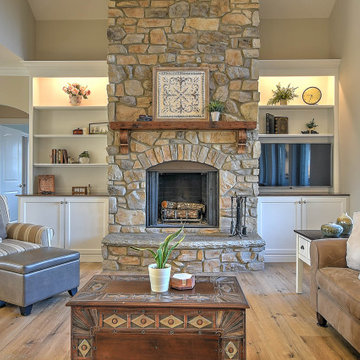
Inspiration for a mid-sized transitional open concept family room in Other with beige walls, vinyl floors, a standard fireplace, a stone fireplace surround, a built-in media wall, beige floor and vaulted.

By using an area rug to define the seating, a cozy space for hanging out is created while still having room for the baby grand piano, a bar and storage.
Tiering the millwork at the fireplace, from coffered ceiling to floor, creates a graceful composition, giving focus and unifying the room by connecting the coffered ceiling to the wall paneling below. Light fabrics are used throughout to keep the room light, warm and peaceful- accenting with blues.
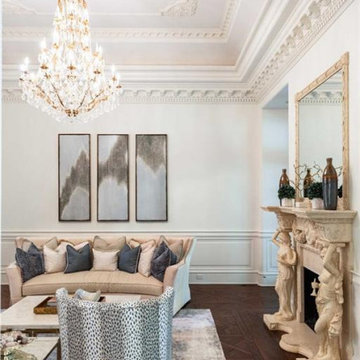
Soft Modern Classic with a touch of elegance.
This is an example of a mid-sized traditional open concept family room in Atlanta with white walls, dark hardwood floors, a standard fireplace, a stone fireplace surround, a built-in media wall, brown floor and recessed.
This is an example of a mid-sized traditional open concept family room in Atlanta with white walls, dark hardwood floors, a standard fireplace, a stone fireplace surround, a built-in media wall, brown floor and recessed.
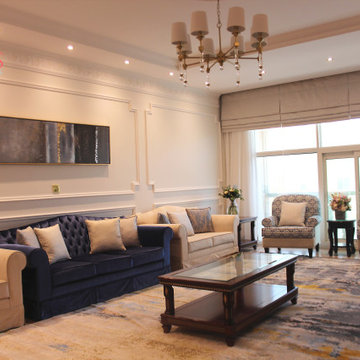
This is an example of a large transitional enclosed family room in Other with a game room, white walls, laminate floors, a built-in media wall, beige floor and recessed.
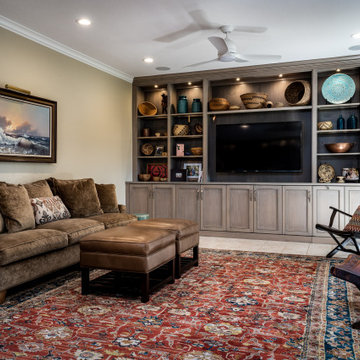
Design ideas for a transitional family room in Sacramento with beige walls, a built-in media wall and beige floor.
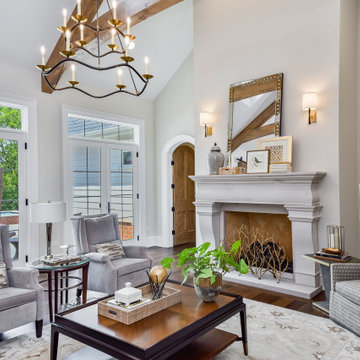
This is an example of a large transitional open concept family room in Chicago with white walls, dark hardwood floors, a standard fireplace, a stone fireplace surround, a built-in media wall and exposed beam.
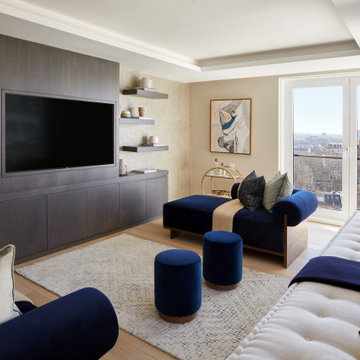
This is an example of a contemporary family room in London with beige walls, light hardwood floors, no fireplace, a built-in media wall and recessed.
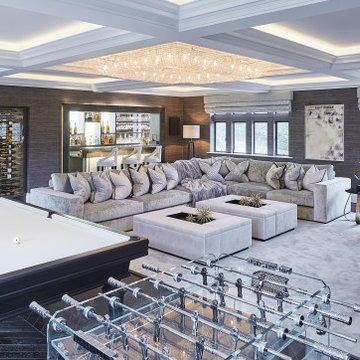
A full renovation of a dated but expansive family home, including bespoke staircase repositioning, entertainment living and bar, updated pool and spa facilities and surroundings and a repositioning and execution of a new sunken dining room to accommodate a formal sitting room.
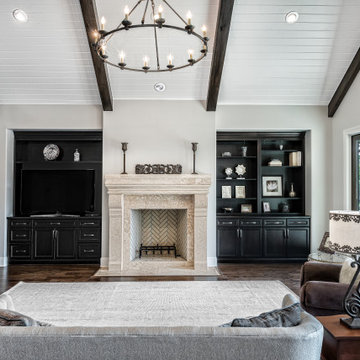
New house in Texas Hill Country
Inspiration for an expansive transitional open concept family room in Austin with grey walls, medium hardwood floors, a standard fireplace, a stone fireplace surround, a built-in media wall, brown floor and exposed beam.
Inspiration for an expansive transitional open concept family room in Austin with grey walls, medium hardwood floors, a standard fireplace, a stone fireplace surround, a built-in media wall, brown floor and exposed beam.
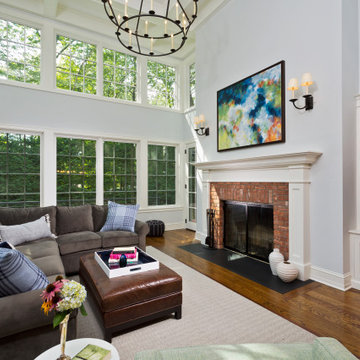
Photo of a large traditional open concept family room in Boston with medium hardwood floors, a standard fireplace, a brick fireplace surround, a built-in media wall, brown floor, coffered and white walls.
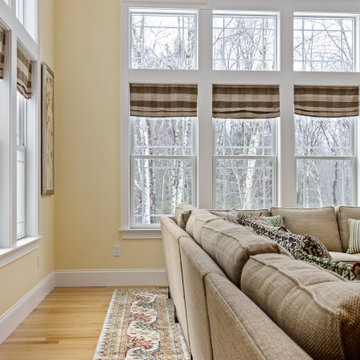
Photo of a large traditional open concept family room in Boston with yellow walls, medium hardwood floors, a standard fireplace, a built-in media wall and a stone fireplace surround.
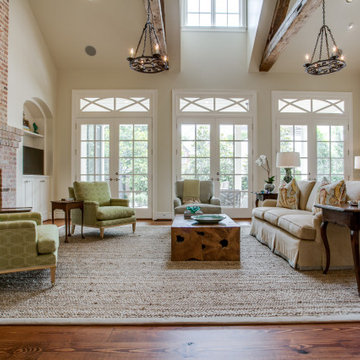
Family room with french doors to patio
This is an example of a large traditional open concept family room in Dallas with beige walls, medium hardwood floors, a standard fireplace, a brick fireplace surround, a built-in media wall, brown floor and vaulted.
This is an example of a large traditional open concept family room in Dallas with beige walls, medium hardwood floors, a standard fireplace, a brick fireplace surround, a built-in media wall, brown floor and vaulted.
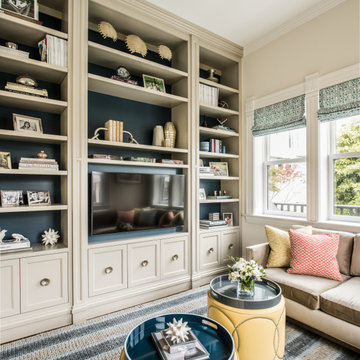
This four-story Victorian revival was amazing to see unfold; from replacing the foundation, building out the 1st floor, hoisting structural steel into place, and upgrading to in-floor radiant heat. This gorgeous “Old Lady” got all the bells and whistles.
This quintessential Victorian presented itself with all the complications imaginable when bringing an early 1900’s home back to life. Our favorite task? The Custom woodwork: hand carving and installing over 200 florets to match historical home details. Anyone would be hard-pressed to see the transitions from existing to new, but we invite you to come and try for yourselves!
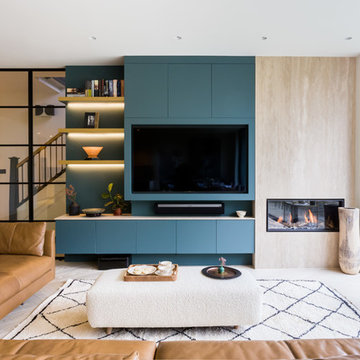
Inspiration for a scandinavian open concept family room in London with blue walls, a ribbon fireplace and a built-in media wall.
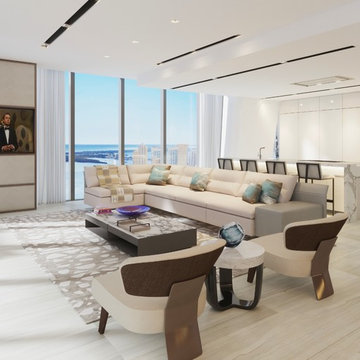
BRITTO CHARETTE's family room design for this 1000 MUSEUM residence features Minotti chairs, a Holly Hunt rug, recessed linear track-lighting, and more. The room is adjacent to a fully-integrated kitchen that is accented by a custom parson's waterfall table.
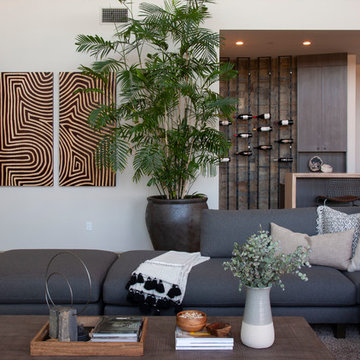
Photos: Ed Gohlich
Photo of a large contemporary open concept family room in San Diego with a home bar, white walls, concrete floors, a ribbon fireplace, a plaster fireplace surround, a built-in media wall and grey floor.
Photo of a large contemporary open concept family room in San Diego with a home bar, white walls, concrete floors, a ribbon fireplace, a plaster fireplace surround, a built-in media wall and grey floor.
Family Room Design Photos with a Built-in Media Wall and a Concealed TV
6