Family Room Design Photos with a Built-in Media Wall and Brown Floor
Refine by:
Budget
Sort by:Popular Today
241 - 260 of 3,729 photos
Item 1 of 3
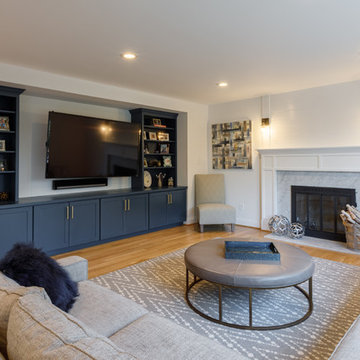
This colonial home in Penn Valley, PA, needed a complete interior renovation. Working closely with the owners, we renovated all three floors plus the basement. Now the house is bright and light, featuring open layouts, loads of natural light, and a clean design maximizing family living areas. Highlights include:
- creating a guest suite in the third floor/attic
- installing custom millwork and moulding in the curved staircase and foyer
- creating a stunning, contemporary kitchen, with marble counter tops, white subway tile back splash, and an eating nook.
RUDLOFF Custom Builders has won Best of Houzz for Customer Service in 2014, 2015 2016 and 2017. We also were voted Best of Design in 2016, 2017 and 2018, which only 2% of professionals receive. Rudloff Custom Builders has been featured on Houzz in their Kitchen of the Week, What to Know About Using Reclaimed Wood in the Kitchen as well as included in their Bathroom WorkBook article. We are a full service, certified remodeling company that covers all of the Philadelphia suburban area. This business, like most others, developed from a friendship of young entrepreneurs who wanted to make a difference in their clients’ lives, one household at a time. This relationship between partners is much more than a friendship. Edward and Stephen Rudloff are brothers who have renovated and built custom homes together paying close attention to detail. They are carpenters by trade and understand concept and execution. RUDLOFF CUSTOM BUILDERS will provide services for you with the highest level of professionalism, quality, detail, punctuality and craftsmanship, every step of the way along our journey together.
Specializing in residential construction allows us to connect with our clients early on in the design phase to ensure that every detail is captured as you imagined. One stop shopping is essentially what you will receive with RUDLOFF CUSTOM BUILDERS from design of your project to the construction of your dreams, executed by on-site project managers and skilled craftsmen. Our concept, envision our client’s ideas and make them a reality. Our mission; CREATING LIFETIME RELATIONSHIPS BUILT ON TRUST AND INTEGRITY.
Photo credit: JMB Photoworks
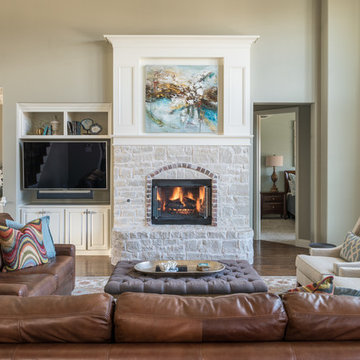
See this beautiful young family's home in Murphy come to life. Once grey and mostly monochromatic, we were hired to bring color, life and purposeful functionality to several spaces. A family study was created to include loads of color, workstations for four, and plenty of storage. The dining and family rooms were updated by infusing color, transitional wall decor and furnishings with beautiful, yet sustainable fabrics. The master bath was reinvented with new granite counter tops, art and accessories to give it some additional personality.
Our most recent update includes a multi-functional teen hang out space and a private loft that serves as an executive’s work-from-home office, mediation area and a place for this busy mom to escape and relax.
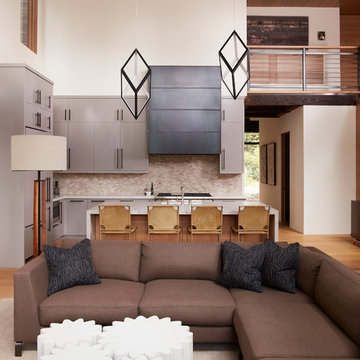
This is an example of a mid-sized contemporary open concept family room in San Francisco with beige walls, medium hardwood floors, a standard fireplace, a concrete fireplace surround, a built-in media wall and brown floor.
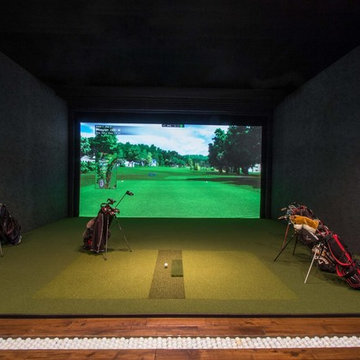
Inspiration for a large transitional enclosed family room in Salt Lake City with a game room, grey walls, carpet, no fireplace, a built-in media wall and brown floor.
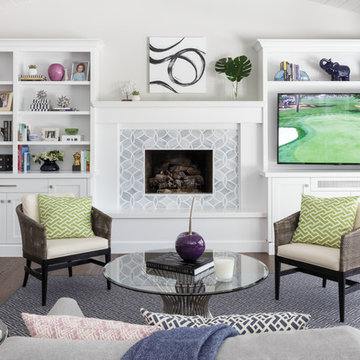
This is an example of a large transitional open concept family room in San Francisco with grey walls, dark hardwood floors, a standard fireplace, a tile fireplace surround, a built-in media wall and brown floor.
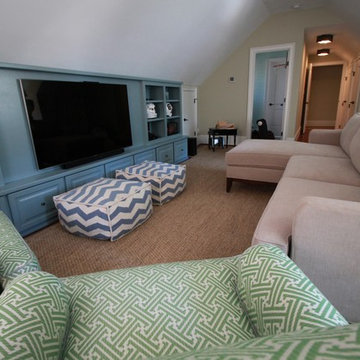
This is an example of a mid-sized transitional enclosed family room in Charleston with beige walls, dark hardwood floors, no fireplace, a built-in media wall and brown floor.
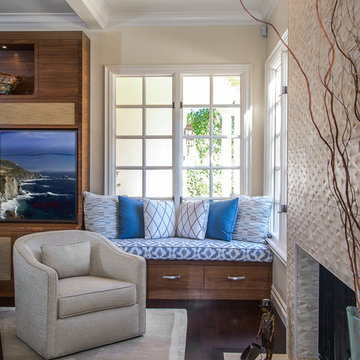
They needed new custom cabinetry to accommodate their new 75" flat screen so we worked with the cabinetry and AV vendors to design a unit that would encompass all of the AV plus display and storage extending all the way to the window seat.
We designed a new coffered ceiling with lighting in each bay. And built out the fireplace with dimensional tile to the ceiling.
The color scheme was kept intentionally monochromatic to show off the different textures with the only color being touches of blue in the pillows and accessories to pick up the art glass.
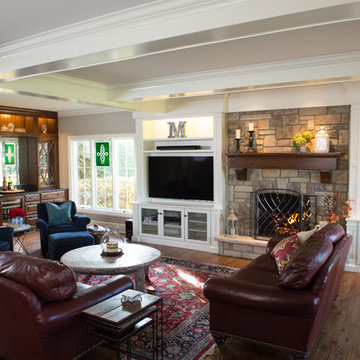
Alex Claney Photography
Design ideas for an expansive traditional open concept family room in Chicago with a home bar, grey walls, dark hardwood floors, a standard fireplace, a stone fireplace surround, a built-in media wall and brown floor.
Design ideas for an expansive traditional open concept family room in Chicago with a home bar, grey walls, dark hardwood floors, a standard fireplace, a stone fireplace surround, a built-in media wall and brown floor.
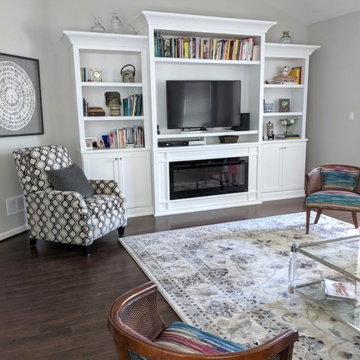
Photo of a mid-sized traditional enclosed family room in Other with grey walls, dark hardwood floors, a ribbon fireplace, a wood fireplace surround, a built-in media wall and brown floor.
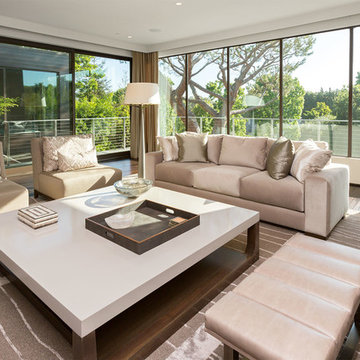
This upstairs sitting area sits outside the master bedroom, extending it into a full suite. Gorgeous floor to ceiling windows allow you to take in the LA night lights. A sliding door opens onto the steel cabled deck.
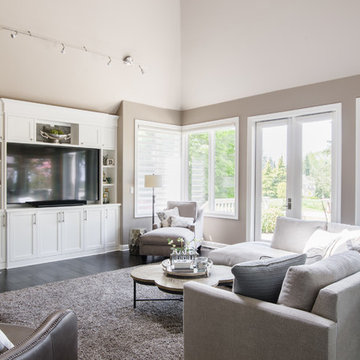
Family room features a fireplace that was refaced in stone and topped off with a reclaimed wood mantel. A custom built-in wall unit houses the TV. Comfortable seating includes a custom sectional, chaise and recliner. A shag style area rug softens the newly added dark hardwood floors.
John Bradley Photography
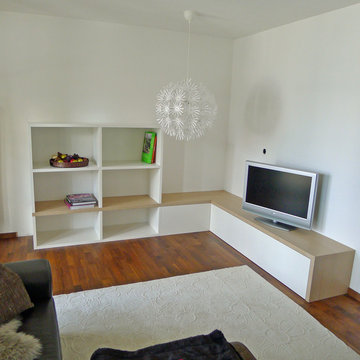
TV Lowboard mit Aufsatzregal,
Lack weiß mit Eiche gekalkt,
Klappenschrank für Geräte
Inspiration for a mid-sized contemporary enclosed family room in Munich with white walls, medium hardwood floors, a built-in media wall and brown floor.
Inspiration for a mid-sized contemporary enclosed family room in Munich with white walls, medium hardwood floors, a built-in media wall and brown floor.
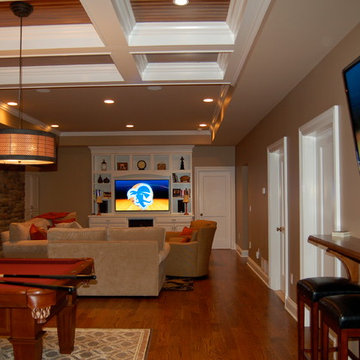
Basement media/game room in Chatham NJ. Four TVs provided optimal game day viewing for this mancave.
Inspiration for a large traditional enclosed family room in New York with brown walls, dark hardwood floors, no fireplace, a built-in media wall and brown floor.
Inspiration for a large traditional enclosed family room in New York with brown walls, dark hardwood floors, no fireplace, a built-in media wall and brown floor.
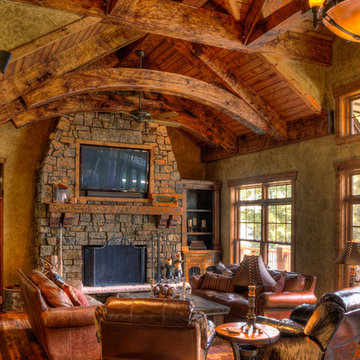
This is an example of a large traditional open concept family room in Minneapolis with beige walls, medium hardwood floors, a standard fireplace, a stone fireplace surround, a built-in media wall and brown floor.
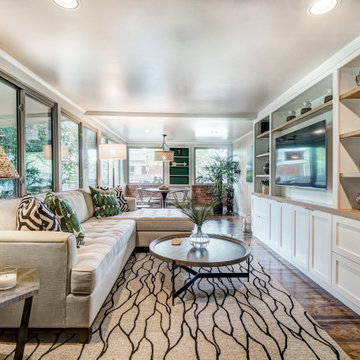
This is an example of a small transitional enclosed family room in Oklahoma City with white walls, medium hardwood floors, a built-in media wall and brown floor.
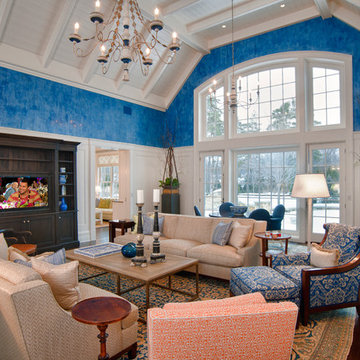
Traditional living room with updated finishes and furniture.
This is an example of a large traditional enclosed family room in Cleveland with blue walls, dark hardwood floors, a standard fireplace, a built-in media wall and brown floor.
This is an example of a large traditional enclosed family room in Cleveland with blue walls, dark hardwood floors, a standard fireplace, a built-in media wall and brown floor.
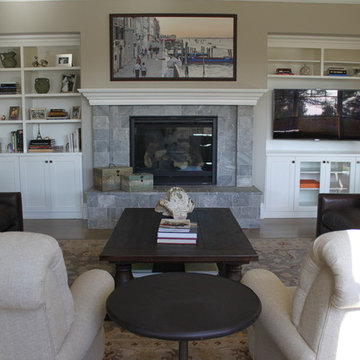
This design plan reflects this client's elegant, yet warm style sensibilities with rich textures and refined accents. A subtle and soothing color palette was chosen to enhance the connection between the rooms of the home.
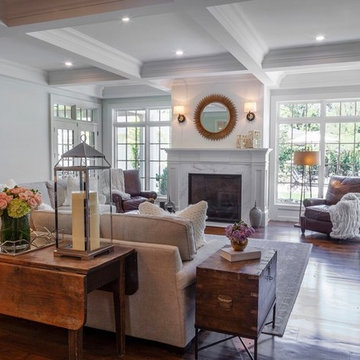
David Khazam
This is an example of a large traditional open concept family room in Toronto with grey walls, medium hardwood floors, a standard fireplace, a stone fireplace surround, a built-in media wall and brown floor.
This is an example of a large traditional open concept family room in Toronto with grey walls, medium hardwood floors, a standard fireplace, a stone fireplace surround, a built-in media wall and brown floor.
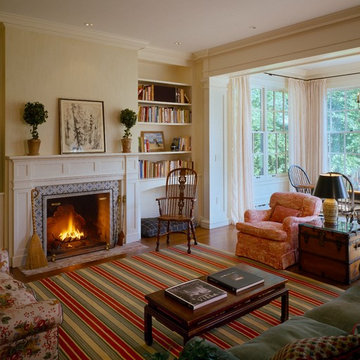
Brian Vanden Brink Photographer
Design ideas for a mid-sized traditional open concept family room in Boston with white walls, medium hardwood floors, a standard fireplace, a tile fireplace surround, a built-in media wall and brown floor.
Design ideas for a mid-sized traditional open concept family room in Boston with white walls, medium hardwood floors, a standard fireplace, a tile fireplace surround, a built-in media wall and brown floor.
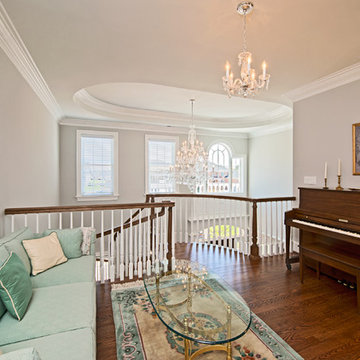
Michael Pennello
Design ideas for a mid-sized traditional open concept family room in Other with grey walls, a music area, dark hardwood floors, no fireplace, a built-in media wall and brown floor.
Design ideas for a mid-sized traditional open concept family room in Other with grey walls, a music area, dark hardwood floors, no fireplace, a built-in media wall and brown floor.
Family Room Design Photos with a Built-in Media Wall and Brown Floor
13