Family Room Design Photos with a Built-in Media Wall and Brown Floor
Refine by:
Budget
Sort by:Popular Today
181 - 200 of 3,729 photos
Item 1 of 3
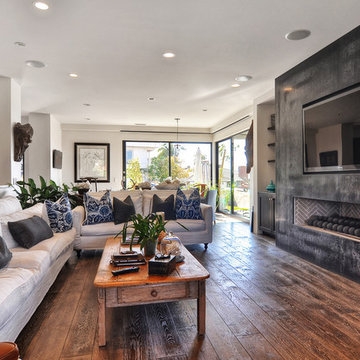
This is an example of a mid-sized beach style open concept family room in Orange County with beige walls, dark hardwood floors, a ribbon fireplace, a built-in media wall and brown floor.

Complete Renovation
Build: EBCON Corporation
Design: Tineke Triggs - Artistic Designs for Living
Architecture: Tim Barber and Kirk Snyder
Landscape: John Dahlrymple Landscape Architecture
Photography: Laura Hull
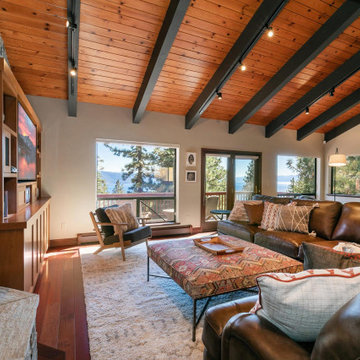
Photo of a large country family room in Other with grey walls, dark hardwood floors, a built-in media wall, brown floor, exposed beam, vaulted, wood, a standard fireplace and a stone fireplace surround.
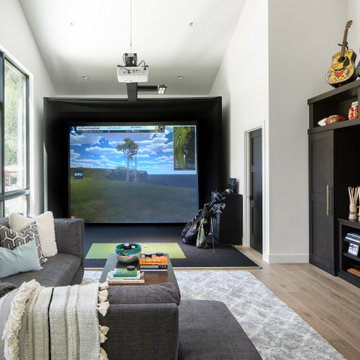
Inspiration for a transitional family room in Denver with a game room, white walls, medium hardwood floors, a built-in media wall, brown floor and vaulted.
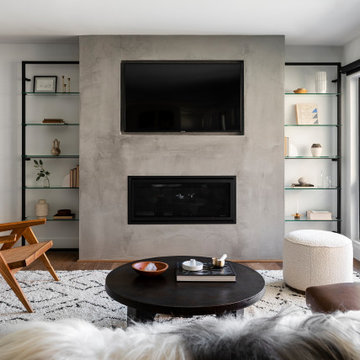
Inspiration for a mid-sized contemporary open concept family room in Salt Lake City with grey walls, medium hardwood floors, a standard fireplace, a plaster fireplace surround, a built-in media wall and brown floor.
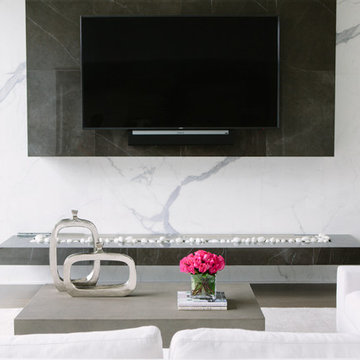
Photo Credit:
Aimée Mazzenga
Photo of a large modern open concept family room in Chicago with multi-coloured walls, painted wood floors, a ribbon fireplace, a tile fireplace surround, a built-in media wall and brown floor.
Photo of a large modern open concept family room in Chicago with multi-coloured walls, painted wood floors, a ribbon fireplace, a tile fireplace surround, a built-in media wall and brown floor.
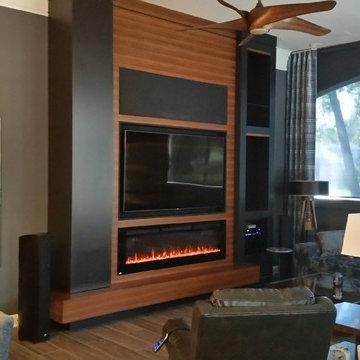
After photo - 80% complete.
Design ideas for a mid-sized modern enclosed family room in Jacksonville with grey walls, porcelain floors, a ribbon fireplace, a wood fireplace surround, a built-in media wall and brown floor.
Design ideas for a mid-sized modern enclosed family room in Jacksonville with grey walls, porcelain floors, a ribbon fireplace, a wood fireplace surround, a built-in media wall and brown floor.
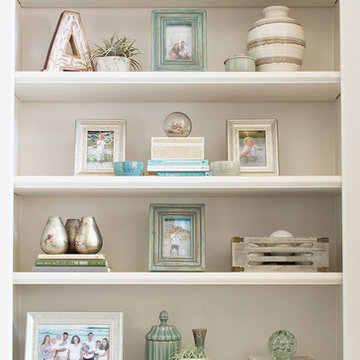
This Family Room was made with family in mind. The sectional is in a tan crypton very durable fabric. Blue upholstered chairs in a teflon finish from Duralee. A faux leather ottoman and stain master carpet rug all provide peace of mind with this family. A very kid friendly space that the whole family can enjoy. Wall Color Benjamin Moore Classic Gray OC-23. Bookcase is flanked with family photos and a seaside theme representing where the clients are originally from California.
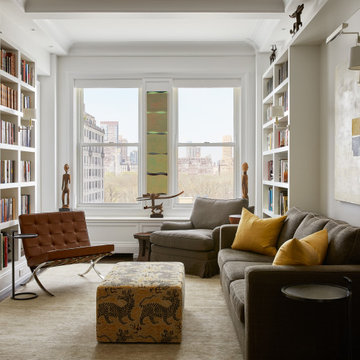
Library | Family Room
Mid-sized transitional enclosed family room in New York with a library, white walls, dark hardwood floors, a built-in media wall, brown floor and coffered.
Mid-sized transitional enclosed family room in New York with a library, white walls, dark hardwood floors, a built-in media wall, brown floor and coffered.
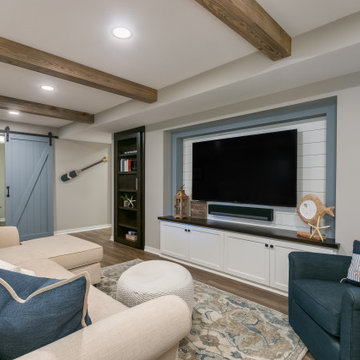
Large beach style open concept family room in Minneapolis with beige walls, light hardwood floors, a built-in media wall, brown floor and exposed beam.
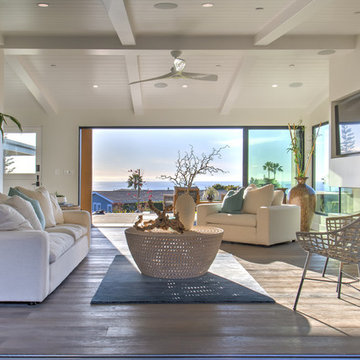
Design ideas for an expansive beach style open concept family room in Orange County with beige walls, dark hardwood floors, a standard fireplace, a plaster fireplace surround, a built-in media wall and brown floor.
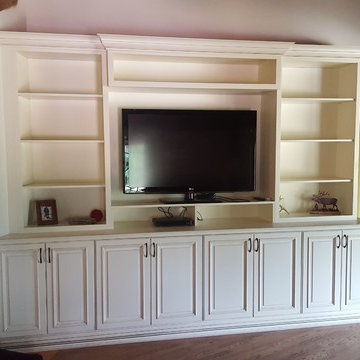
This is an example of a mid-sized traditional open concept family room in Orlando with white walls, medium hardwood floors, a corner fireplace, a wood fireplace surround, a built-in media wall and brown floor.
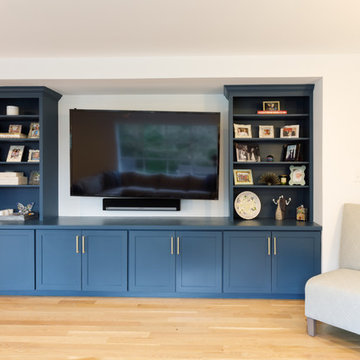
This colonial home in Penn Valley, PA, needed a complete interior renovation. Working closely with the owners, we renovated all three floors plus the basement. Now the house is bright and light, featuring open layouts, loads of natural light, and a clean design maximizing family living areas. Highlights include:
- creating a guest suite in the third floor/attic
- installing custom millwork and moulding in the curved staircase and foyer
- creating a stunning, contemporary kitchen, with marble counter tops, white subway tile back splash, and an eating nook.
RUDLOFF Custom Builders has won Best of Houzz for Customer Service in 2014, 2015 2016 and 2017. We also were voted Best of Design in 2016, 2017 and 2018, which only 2% of professionals receive. Rudloff Custom Builders has been featured on Houzz in their Kitchen of the Week, What to Know About Using Reclaimed Wood in the Kitchen as well as included in their Bathroom WorkBook article. We are a full service, certified remodeling company that covers all of the Philadelphia suburban area. This business, like most others, developed from a friendship of young entrepreneurs who wanted to make a difference in their clients’ lives, one household at a time. This relationship between partners is much more than a friendship. Edward and Stephen Rudloff are brothers who have renovated and built custom homes together paying close attention to detail. They are carpenters by trade and understand concept and execution. RUDLOFF CUSTOM BUILDERS will provide services for you with the highest level of professionalism, quality, detail, punctuality and craftsmanship, every step of the way along our journey together.
Specializing in residential construction allows us to connect with our clients early on in the design phase to ensure that every detail is captured as you imagined. One stop shopping is essentially what you will receive with RUDLOFF CUSTOM BUILDERS from design of your project to the construction of your dreams, executed by on-site project managers and skilled craftsmen. Our concept, envision our client’s ideas and make them a reality. Our mission; CREATING LIFETIME RELATIONSHIPS BUILT ON TRUST AND INTEGRITY.
Photo credit: JMB Photoworks
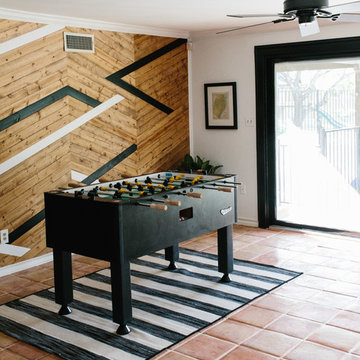
An eclectic, modern media room with bold accents of black metals, natural woods, and terra cotta tile floors. We wanted to design a fresh and modern hangout spot for these clients, whether they’re hosting friends or watching the game, this entertainment room had to fit every occasion.
We designed a full home bar, which looks dashing right next to the wooden accent wall and foosball table. The sitting area is full of luxe seating, with a large gray sofa and warm brown leather arm chairs. Additional seating was snuck in via black metal chairs that fit seamlessly into the built-in desk and sideboard table (behind the sofa).... In total, there is plenty of seats for a large party, which is exactly what our client needed.
Lastly, we updated the french doors with a chic, modern black trim, a small detail that offered an instant pick-me-up. The black trim also looks effortless against the black accents.
Designed by Sara Barney’s BANDD DESIGN, who are based in Austin, Texas and serving throughout Round Rock, Lake Travis, West Lake Hills, and Tarrytown.
For more about BANDD DESIGN, click here: https://bandddesign.com/
To learn more about this project, click here: https://bandddesign.com/lost-creek-game-room/
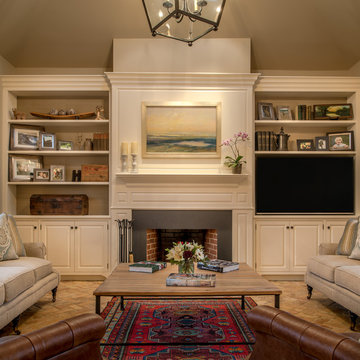
Angle Eye Photography
Inspiration for a large traditional open concept family room in Philadelphia with beige walls, brick floors, a standard fireplace, a wood fireplace surround, a built-in media wall and brown floor.
Inspiration for a large traditional open concept family room in Philadelphia with beige walls, brick floors, a standard fireplace, a wood fireplace surround, a built-in media wall and brown floor.
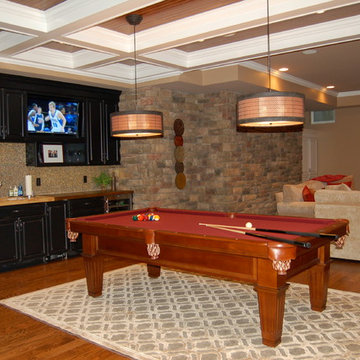
Basement media/game room in Chatham NJ. Four TVs provided optimal game day viewing for this mancave.
This is an example of a large traditional enclosed family room in New York with a home bar, brown walls, dark hardwood floors, no fireplace, a built-in media wall and brown floor.
This is an example of a large traditional enclosed family room in New York with a home bar, brown walls, dark hardwood floors, no fireplace, a built-in media wall and brown floor.
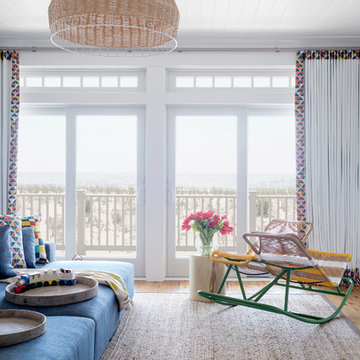
Interior Design, Custom Furniture Design, & Art Curation by Chango & Co.
Photography by Raquel Langworthy
Shop the Beach Haven Waterfront accessories at the Chango Shop!

The transformation of this living room began with wallpaper and ended with new custom furniture. We added a media builtin cabinet with loads of storage and designed it to look like a beautiful piece of furniture. Custom swivel chairs each got a leather ottoman and a cozy loveseat and sofa with coffee table and stunning end tables rounded off the seating area. The writing desk in the space added a work zone. Final touches included custom drapery, lighting and artwork.
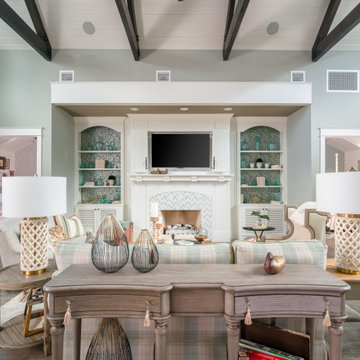
This is the Great Room within a Sunday Home at award winning golf resort, Bluejack National. All homes meet LEED certification criteria and feature bespoke fittings and fixtures, selected for this resort.
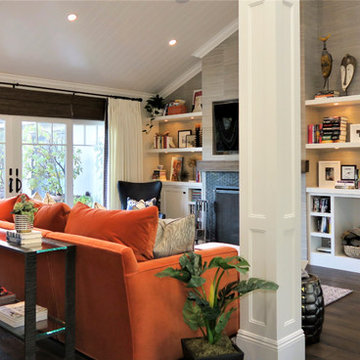
This San Juan Capistrano family room has a relaxed and eclectic feel - achieved by the combination of smooth lacquered cabinets with textural elements like a reclaimed wood mantel, grasscloth wall paper, and dimensional tile surrounding the fireplace. The orange velvet sofa adds a splash of color in this otherwise monochromatic room.
Photo: Sabine Klingler Kane, KK Design Koncepts, Laguna Niguel, CA
Family Room Design Photos with a Built-in Media Wall and Brown Floor
10