Family Room Design Photos with a Built-in Media Wall and Multi-Coloured Floor
Refine by:
Budget
Sort by:Popular Today
81 - 100 of 165 photos
Item 1 of 3
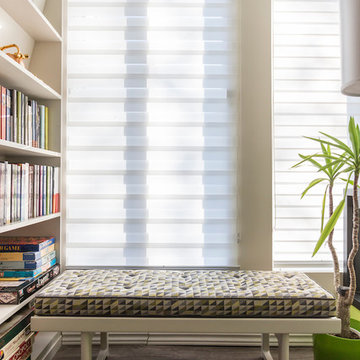
Lorraine Masse Design - photographe; Allen McEachern (photography)
Design ideas for a mid-sized transitional open concept family room in Montreal with a library, white walls, laminate floors, a standard fireplace, a stone fireplace surround, a built-in media wall and multi-coloured floor.
Design ideas for a mid-sized transitional open concept family room in Montreal with a library, white walls, laminate floors, a standard fireplace, a stone fireplace surround, a built-in media wall and multi-coloured floor.
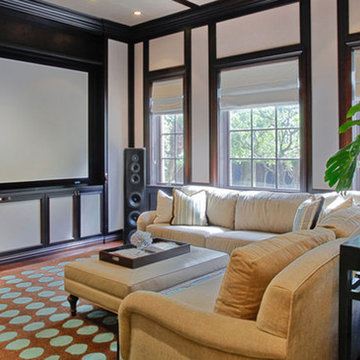
A mod burnt orange carpet adorned with large polka dots adds a whimsical touch to this screening room,
Photo of a mid-sized traditional enclosed family room in Miami with a game room, carpet, a built-in media wall and multi-coloured floor.
Photo of a mid-sized traditional enclosed family room in Miami with a game room, carpet, a built-in media wall and multi-coloured floor.
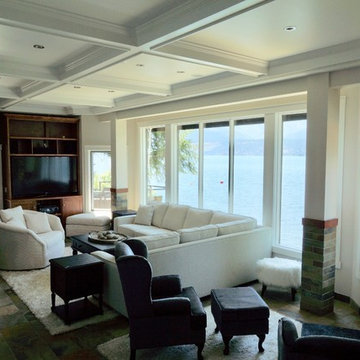
Built in 1997, and featuring a lot of warmth and slate stone throughout - the design scope for this renovation was to bring in a more transitional style that would help calm down some of the existing elements, modernize and ultimately capture the serenity of living at the lake.
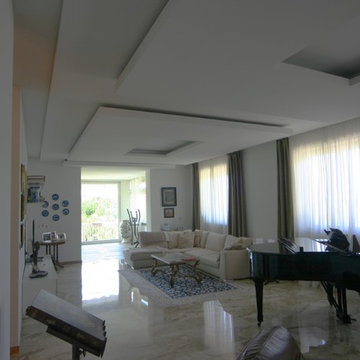
Ampio salone dedicato al ricevimento e allo svago. Lo sfondo è valorizzato dall'apertura di un grande vano di collegamento con la ex veranda, ristrutturata ed integrata all'abitazione. i toni sono quelli dettati dal pavimento. uno dei vincoli imposti dalla Committenza era di mantenere il pavimento esistente ad ogni costo. Realizzato in lastre di Breccia" ormai raro, per salvaguardarlo si è reso necessario contro-soffittare l'intera abitazione, per far passare gli impianti e nascondere un isolamento superiore in lana di roccia. giochi di forme e spazi del soffitto, rendono il salone più contemporaneo e nascondono l'illuminazione diffusa a led.
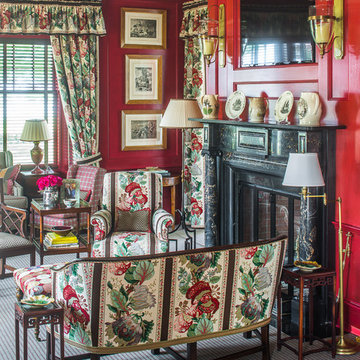
Photo of a large traditional enclosed family room in Portland Maine with a library, red walls, carpet, a standard fireplace, a stone fireplace surround, multi-coloured floor and a built-in media wall.
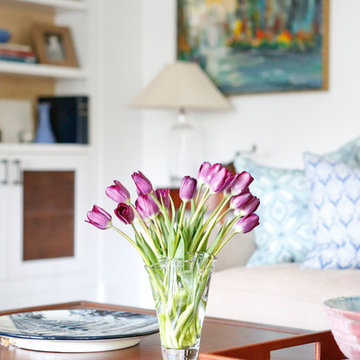
Mid-sized transitional enclosed family room in Los Angeles with white walls, carpet, a standard fireplace, a plaster fireplace surround, a built-in media wall and multi-coloured floor.
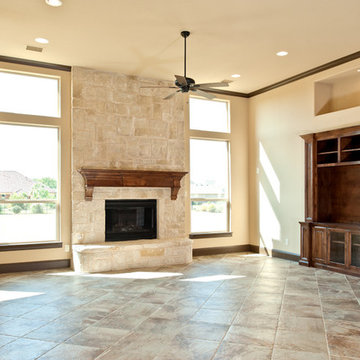
Design ideas for a large transitional open concept family room in Dallas with beige walls, ceramic floors, a standard fireplace, a stone fireplace surround, a built-in media wall and multi-coloured floor.
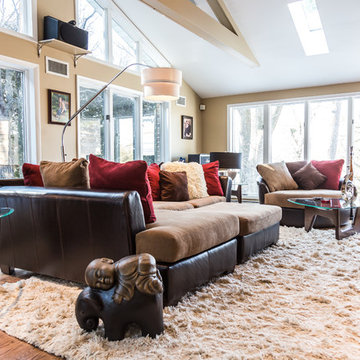
Modern furnishing with painted wood beams.
Design ideas for a large transitional open concept family room in Other with a music area, medium hardwood floors, a built-in media wall, red walls and multi-coloured floor.
Design ideas for a large transitional open concept family room in Other with a music area, medium hardwood floors, a built-in media wall, red walls and multi-coloured floor.
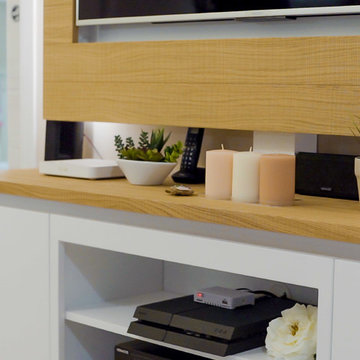
Rubrica PROGETTI CONCLUSI
This is an example of a small contemporary open concept family room in Bologna with beige walls, ceramic floors, a built-in media wall and multi-coloured floor.
This is an example of a small contemporary open concept family room in Bologna with beige walls, ceramic floors, a built-in media wall and multi-coloured floor.
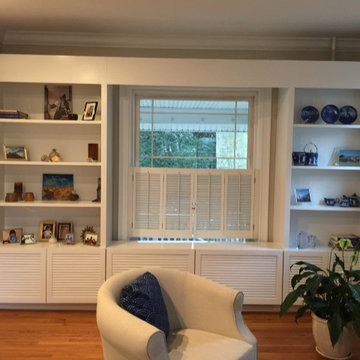
Inspiration for an expansive traditional open concept family room in Other with beige walls, light hardwood floors, a standard fireplace, a brick fireplace surround, a built-in media wall and multi-coloured floor.
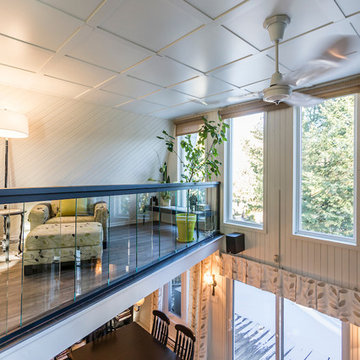
Lorraine Masse Design - photographe; Allen McEachern (photography)
This is an example of a mid-sized transitional open concept family room in Montreal with a library, white walls, laminate floors, a standard fireplace, a stone fireplace surround, a built-in media wall and multi-coloured floor.
This is an example of a mid-sized transitional open concept family room in Montreal with a library, white walls, laminate floors, a standard fireplace, a stone fireplace surround, a built-in media wall and multi-coloured floor.
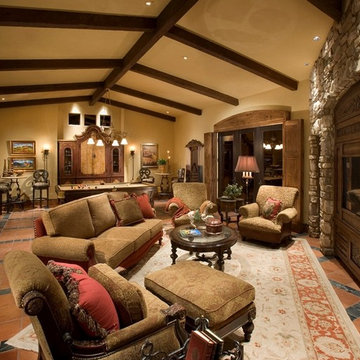
This is an example of a mid-sized mediterranean open concept family room in Phoenix with beige walls, terra-cotta floors, no fireplace, a built-in media wall and multi-coloured floor.
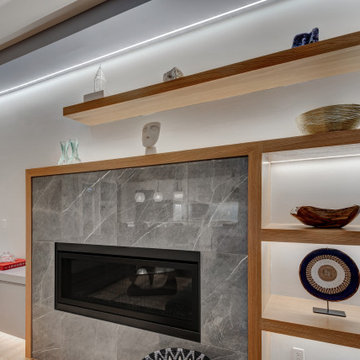
This is an example of a large contemporary open concept family room in Calgary with white walls, light hardwood floors, a standard fireplace, a tile fireplace surround, a built-in media wall, multi-coloured floor and wood walls.
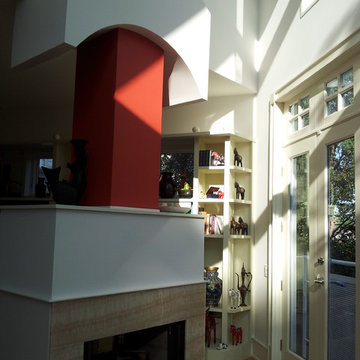
Natural light through windows and french balcony doors. CVA photography.
Mid-sized mediterranean loft-style family room in Chicago with a library, white walls, light hardwood floors, a two-sided fireplace, a stone fireplace surround, a built-in media wall and multi-coloured floor.
Mid-sized mediterranean loft-style family room in Chicago with a library, white walls, light hardwood floors, a two-sided fireplace, a stone fireplace surround, a built-in media wall and multi-coloured floor.
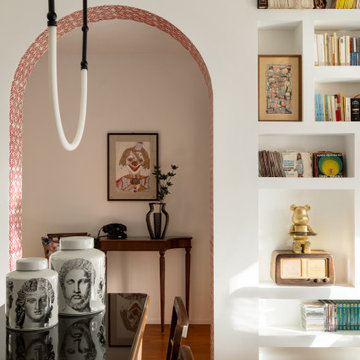
Mid-sized mediterranean open concept family room in Naples with a library, white walls, light hardwood floors, no fireplace, a built-in media wall, multi-coloured floor and panelled walls.
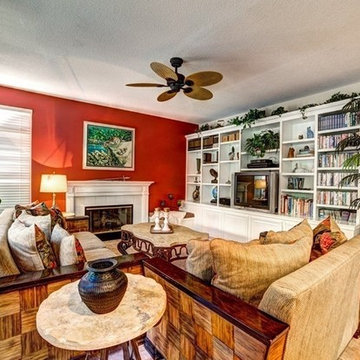
JZ Homes Keller Williams
This is an example of a mid-sized tropical open concept family room in Los Angeles with ceramic floors, a standard fireplace, a tile fireplace surround, a built-in media wall and multi-coloured floor.
This is an example of a mid-sized tropical open concept family room in Los Angeles with ceramic floors, a standard fireplace, a tile fireplace surround, a built-in media wall and multi-coloured floor.
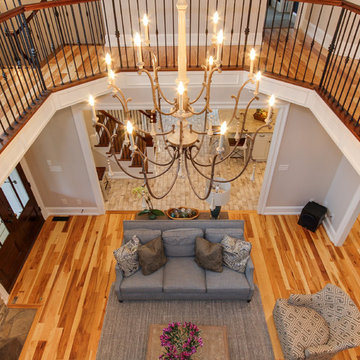
Tad Davis Photography
Design ideas for a mid-sized country open concept family room in Raleigh with grey walls, light hardwood floors, a standard fireplace, a stone fireplace surround, a built-in media wall and multi-coloured floor.
Design ideas for a mid-sized country open concept family room in Raleigh with grey walls, light hardwood floors, a standard fireplace, a stone fireplace surround, a built-in media wall and multi-coloured floor.
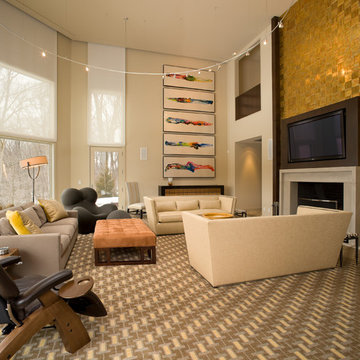
Large contemporary open concept family room in Other with carpet, a built-in media wall, multi-coloured floor, grey walls, a ribbon fireplace and a tile fireplace surround.
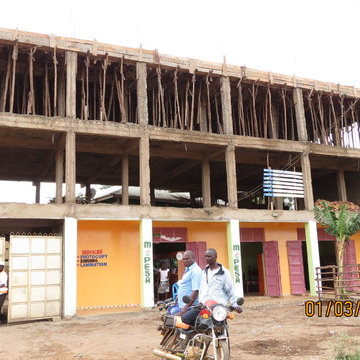
A two story building.
Photo Credits: Real Bolo
Expansive industrial open concept family room in Other with a home bar, orange walls, marble floors, a standard fireplace, a stone fireplace surround, a built-in media wall and multi-coloured floor.
Expansive industrial open concept family room in Other with a home bar, orange walls, marble floors, a standard fireplace, a stone fireplace surround, a built-in media wall and multi-coloured floor.
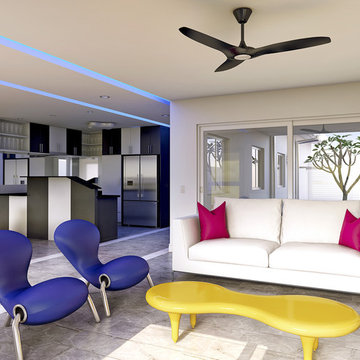
Inspiration for a mid-sized contemporary open concept family room in Perth with white walls, marble floors, a built-in media wall and multi-coloured floor.
Family Room Design Photos with a Built-in Media Wall and Multi-Coloured Floor
5