Family Room Design Photos with a Built-in Media Wall and Wood Walls
Refine by:
Budget
Sort by:Popular Today
1 - 20 of 110 photos
Item 1 of 3

Design ideas for a large contemporary open concept family room in Melbourne with a home bar, brown walls, medium hardwood floors, a hanging fireplace, a stone fireplace surround, a built-in media wall and wood walls.
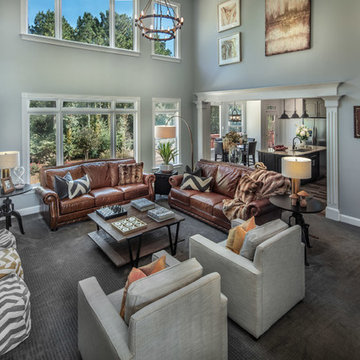
This open floor plan family room for a family of four—two adults and two children was a dream to design. I wanted to create harmony and unity in the space bringing the outdoors in. My clients wanted a space that they could, lounge, watch TV, play board games and entertain guest in. They had two requests: one—comfortable and two—inviting. They are a family that loves sports and spending time with each other.
One of the challenges I tackled first was the 22 feet ceiling height and wall of windows. I decided to give this room a Contemporary Rustic Style. Using scale and proportion to identify the inadequacy between the height of the built-in and fireplace in comparison to the wall height was the next thing to tackle. Creating a focal point in the room created balance in the room. The addition of the reclaimed wood on the wall and furniture helped achieve harmony and unity between the elements in the room combined makes a balanced, harmonious complete space.
Bringing the outdoors in and using repetition of design elements like color throughout the room, texture in the accent pillows, rug, furniture and accessories and shape and form was how I achieved harmony. I gave my clients a space to entertain, lounge, and have fun in that reflected their lifestyle.
Photography by Haigwood Studios
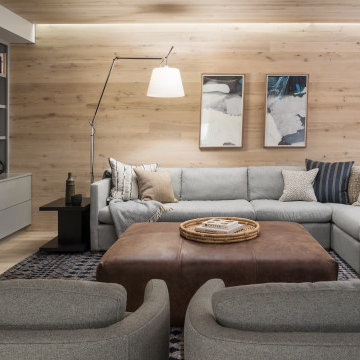
Beach style family room in Portland Maine with brown walls, light hardwood floors, a built-in media wall, beige floor and wood walls.

Boasting a modern yet warm interior design, this house features the highly desired open concept layout that seamlessly blends functionality and style, but yet has a private family room away from the main living space. The family has a unique fireplace accent wall that is a real show stopper. The spacious kitchen is a chef's delight, complete with an induction cook-top, built-in convection oven and microwave and an oversized island, and gorgeous quartz countertops. With three spacious bedrooms, including a luxurious master suite, this home offers plenty of space for family and guests. This home is truly a must-see!
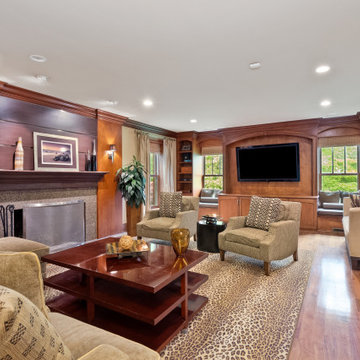
Design ideas for a large traditional enclosed family room in St Louis with beige walls, medium hardwood floors, a standard fireplace, a wood fireplace surround, a built-in media wall, brown floor and wood walls.
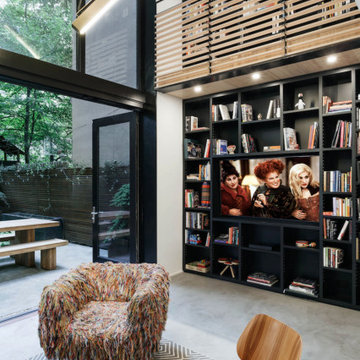
Photo of a large contemporary loft-style family room in New York with a built-in media wall and wood walls.
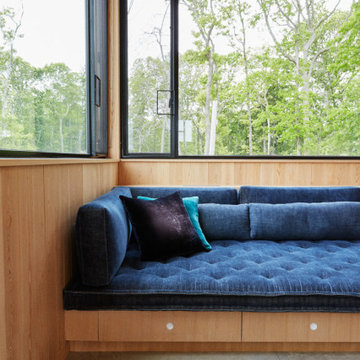
Extra deep, built in sofa
This is an example of a small beach style enclosed family room in New York with brown walls, concrete floors, a built-in media wall, grey floor and wood walls.
This is an example of a small beach style enclosed family room in New York with brown walls, concrete floors, a built-in media wall, grey floor and wood walls.
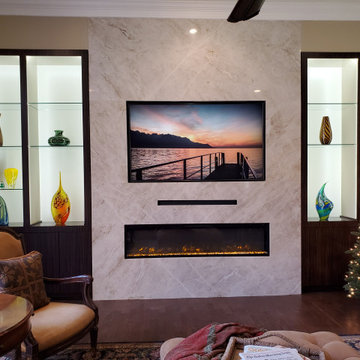
This is an example of a large modern family room in Dallas with a ribbon fireplace, a stone fireplace surround, a built-in media wall and wood walls.
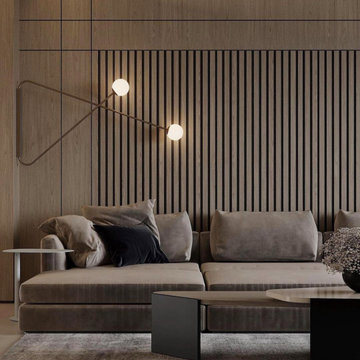
Inspiration for a contemporary family room in Miami with porcelain floors, a built-in media wall, beige floor and wood walls.

Contemporary family room featuring a two sided fireplace with a semi precious tigers eye surround.
Design ideas for a large contemporary enclosed family room in Toronto with brown walls, carpet, a two-sided fireplace, a stone fireplace surround, a built-in media wall, white floor, recessed and wood walls.
Design ideas for a large contemporary enclosed family room in Toronto with brown walls, carpet, a two-sided fireplace, a stone fireplace surround, a built-in media wall, white floor, recessed and wood walls.

« Meuble cloison » traversant séparant l’espace jour et nuit incluant les rangements de chaque pièces.
Photo of a large contemporary open concept family room in Bordeaux with a library, multi-coloured walls, travertine floors, a wood stove, a built-in media wall, beige floor, exposed beam and wood walls.
Photo of a large contemporary open concept family room in Bordeaux with a library, multi-coloured walls, travertine floors, a wood stove, a built-in media wall, beige floor, exposed beam and wood walls.

Contemporary open concept family room in Other with a game room, white walls, laminate floors, a standard fireplace, a concrete fireplace surround, a built-in media wall, grey floor, recessed and wood walls.
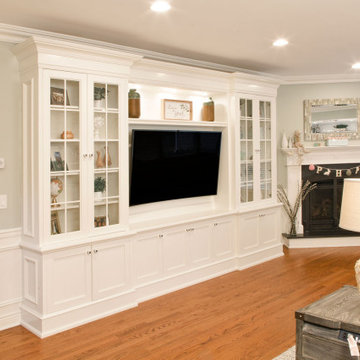
Luxury custom living room white TV unit and custom made cabinet closet cabinet.
Mid-sized transitional open concept family room in New York with a library, white walls, medium hardwood floors, a corner fireplace, a wood fireplace surround, a built-in media wall, brown floor and wood walls.
Mid-sized transitional open concept family room in New York with a library, white walls, medium hardwood floors, a corner fireplace, a wood fireplace surround, a built-in media wall, brown floor and wood walls.
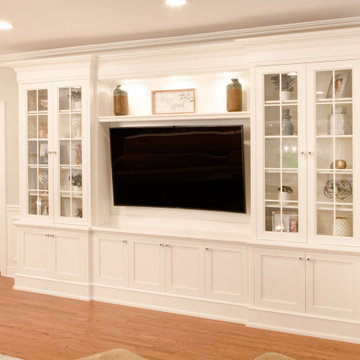
Luxury custom living room white TV unit and custom made cabinet closet cabinet.
This is an example of a mid-sized transitional open concept family room in New York with a library, white walls, medium hardwood floors, a corner fireplace, a wood fireplace surround, a built-in media wall, brown floor and wood walls.
This is an example of a mid-sized transitional open concept family room in New York with a library, white walls, medium hardwood floors, a corner fireplace, a wood fireplace surround, a built-in media wall, brown floor and wood walls.
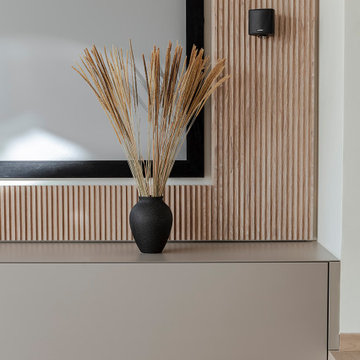
Dieses Foto zeigt einen Ausschnitt des TV-Boards mit hinterleuchteter Beamer-Rückwand. Das TV-Board ist groß genug für die Unterbringung aller Multimedia-Geräte und der versteckten Verkabelung.
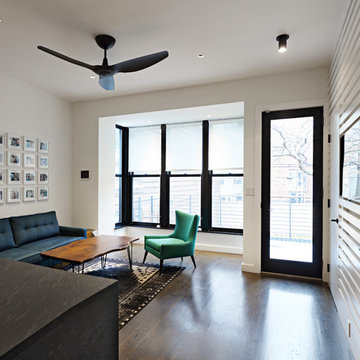
Full gut renovation and facade restoration of an historic 1850s wood-frame townhouse. The current owners found the building as a decaying, vacant SRO (single room occupancy) dwelling with approximately 9 rooming units. The building has been converted to a two-family house with an owner’s triplex over a garden-level rental.
Due to the fact that the very little of the existing structure was serviceable and the change of occupancy necessitated major layout changes, nC2 was able to propose an especially creative and unconventional design for the triplex. This design centers around a continuous 2-run stair which connects the main living space on the parlor level to a family room on the second floor and, finally, to a studio space on the third, thus linking all of the public and semi-public spaces with a single architectural element. This scheme is further enhanced through the use of a wood-slat screen wall which functions as a guardrail for the stair as well as a light-filtering element tying all of the floors together, as well its culmination in a 5’ x 25’ skylight.

Photography by Golden Gate Creative
This is an example of a mid-sized country open concept family room in San Francisco with white walls, medium hardwood floors, no fireplace, a built-in media wall, brown floor, coffered and wood walls.
This is an example of a mid-sized country open concept family room in San Francisco with white walls, medium hardwood floors, no fireplace, a built-in media wall, brown floor, coffered and wood walls.
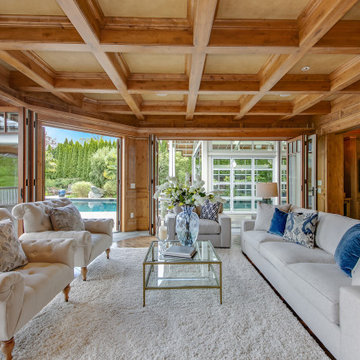
Inspiration for a large traditional open concept family room in Seattle with brown walls, medium hardwood floors, a standard fireplace, a built-in media wall, coffered and wood walls.
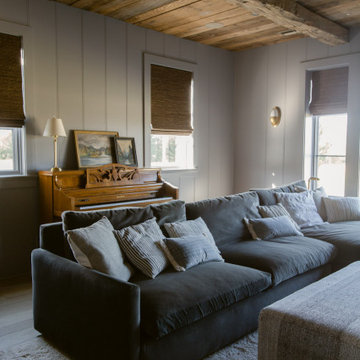
Photo of a large country enclosed family room in Dallas with grey walls, light hardwood floors, no fireplace, a built-in media wall, brown floor, wood and wood walls.

Contemporary family room in Miami with porcelain floors, a built-in media wall, beige floor and wood walls.
Family Room Design Photos with a Built-in Media Wall and Wood Walls
1