Shiplap Family Room Design Photos with a Built-in Media Wall
Refine by:
Budget
Sort by:Popular Today
1 - 20 of 26 photos
Item 1 of 3

This cozy family room features a custom wall unit with chevron pattern shiplap and a vapor fireplace. Adjacent to the seating area is a custom wet bar which has an old chicago brick backsplash to tie in to the kitchen's backsplash. A teak root coffee table sits in the center of a large sectional and green is the accent color throughout.

The homeowner provided us an inspiration photo for this built in electric fireplace with shiplap, shelving and drawers. We brought the project to life with Fashion Cabinets white painted cabinets and shelves, MDF shiplap and a Dimplex Ignite fireplace.
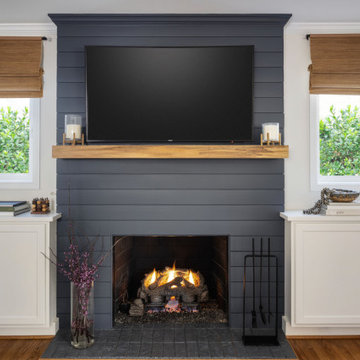
A non functional fireplace is updated to make a focal point in the room that houses the tv. Custom cabinetry houses games, etc. and quiets the site views behind doors.
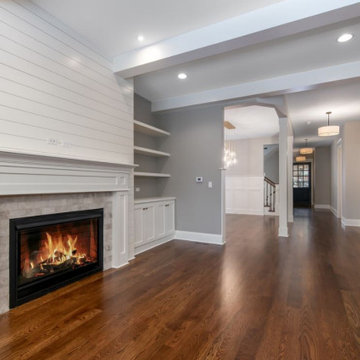
Classic farmhouse living room with white oak stained floor. Open built in shelves for display and media storage. Open to both the dining and kitchen. Timeless fireplace mantel is the center showcase of the room.

Design ideas for a large arts and crafts open concept family room in Houston with white walls, medium hardwood floors, a corner fireplace, a built-in media wall, brown floor, wood and planked wall panelling.
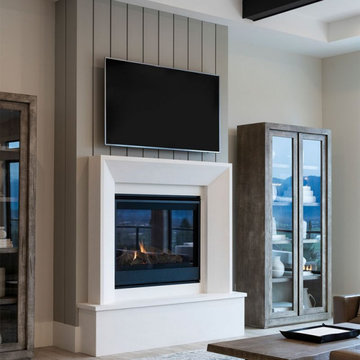
Photo of an expansive modern open concept family room in Vancouver with white walls, laminate floors, a standard fireplace, a built-in media wall, beige floor and wood.
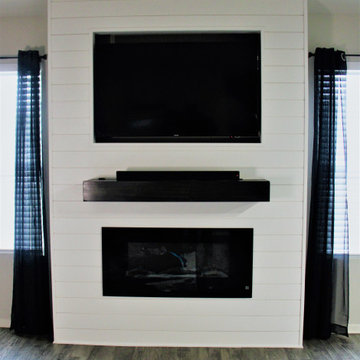
Design ideas for a mid-sized transitional open concept family room in Little Rock with grey walls, laminate floors, a ribbon fireplace, a built-in media wall and grey floor.
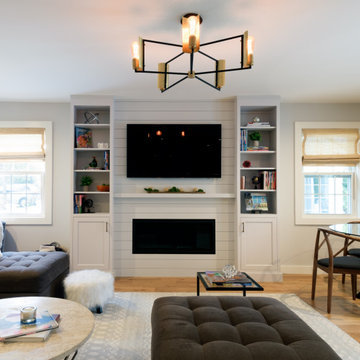
Custom bookcases flank the center gas fireplace and TV. The shiplap panels compliment the adjoining kitchen.
Inspiration for a mid-sized country open concept family room in New York with light hardwood floors, a standard fireplace and a built-in media wall.
Inspiration for a mid-sized country open concept family room in New York with light hardwood floors, a standard fireplace and a built-in media wall.
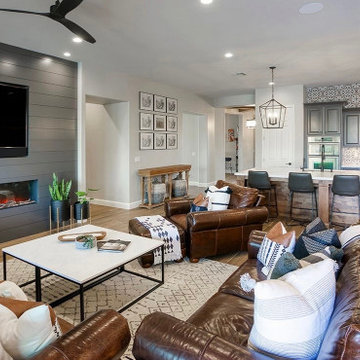
Inspiration for a mid-sized transitional open concept family room in Phoenix with grey walls, porcelain floors, a standard fireplace, a built-in media wall and brown floor.
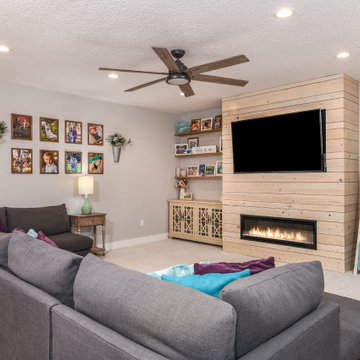
family room with built in electric fireplace
Mid-sized arts and crafts open concept family room in Orlando with grey walls, carpet, a ribbon fireplace, a built-in media wall and beige floor.
Mid-sized arts and crafts open concept family room in Orlando with grey walls, carpet, a ribbon fireplace, a built-in media wall and beige floor.
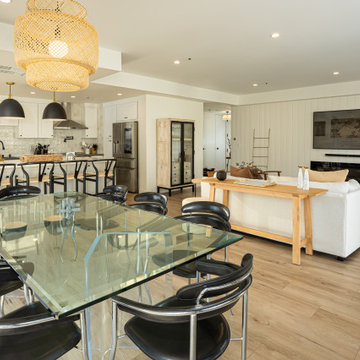
Wood shiplap on the TV wall, Laminate floor, LED lights, electric fire place.
Mid-sized eclectic open concept family room in Los Angeles with white walls, laminate floors, a built-in media wall and brown floor.
Mid-sized eclectic open concept family room in Los Angeles with white walls, laminate floors, a built-in media wall and brown floor.
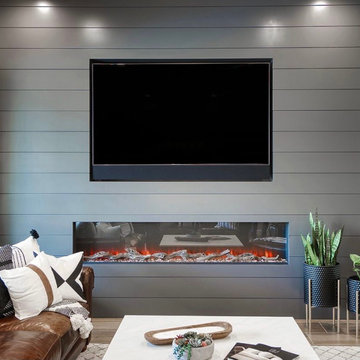
Design ideas for a mid-sized transitional open concept family room in Phoenix with grey walls, porcelain floors, a standard fireplace, a built-in media wall and brown floor.
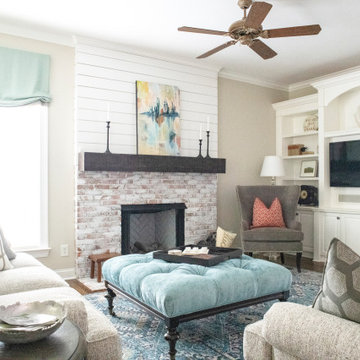
Mid-sized traditional open concept family room in Charlotte with a built-in media wall.
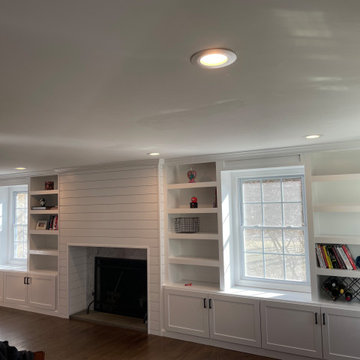
Custom Built-in
Customer want to create a storage area and give a new look to her Family and Entertainment room
Design ideas for a large modern enclosed family room in New York with a library, white walls and a built-in media wall.
Design ideas for a large modern enclosed family room in New York with a library, white walls and a built-in media wall.
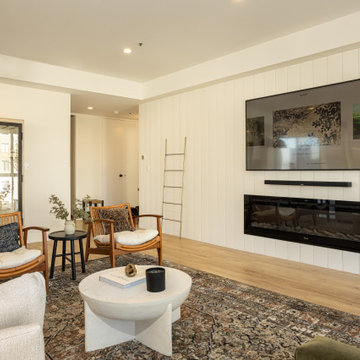
Wood shiplap on the TV wall, Laminate floor, LED lights, electric fire place.
This is an example of a mid-sized eclectic open concept family room in Los Angeles with white walls, laminate floors, a built-in media wall and brown floor.
This is an example of a mid-sized eclectic open concept family room in Los Angeles with white walls, laminate floors, a built-in media wall and brown floor.
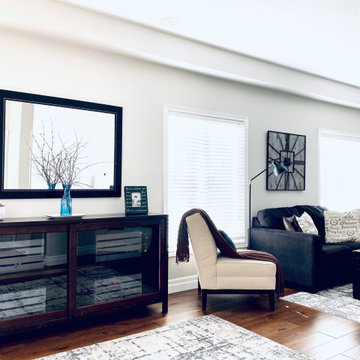
This bright and cozy family room is the perfect place for this family of 4 to gather. It has just the right amount of décor, with out being too fussy. It also features perfectly simple storage solution for the kids toys along with a storage solution for Dad's toys too in the fireplace built-ins. Which hold all of the components for the TV and whole home speaker system. Great place to unwind at the end of a long day!

The homeowner provided us an inspiration photo for this built in electric fireplace with shiplap, shelving and drawers. We brought the project to life with Fashion Cabinets white painted cabinets and shelves, MDF shiplap and a Dimplex Ignite fireplace.
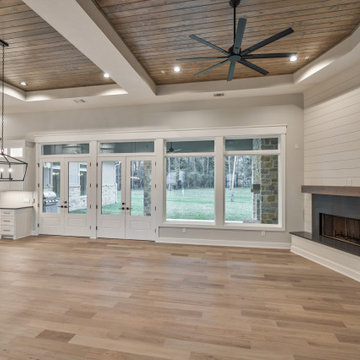
Photo of a large arts and crafts open concept family room in Houston with white walls, medium hardwood floors, a corner fireplace, a built-in media wall, brown floor, wood and planked wall panelling.
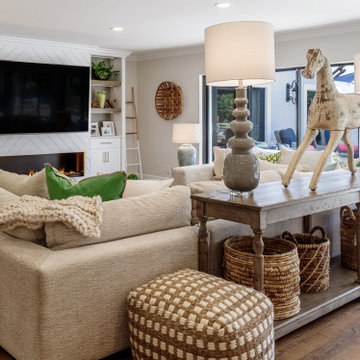
This cozy family room features a custom wall unit with chevron pattern shiplap and a vapor fireplace. Reclaimed wood furniture and distressed antiques are mixed in with rustic baskets and interesting textures.
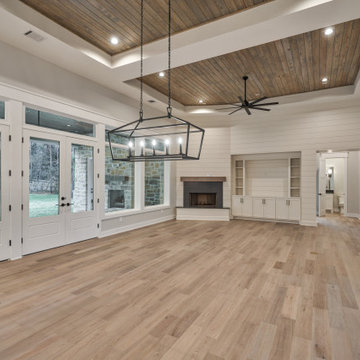
This is an example of a large arts and crafts open concept family room in Houston with white walls, medium hardwood floors, a corner fireplace, a built-in media wall, brown floor, wood and planked wall panelling.
Shiplap Family Room Design Photos with a Built-in Media Wall
1