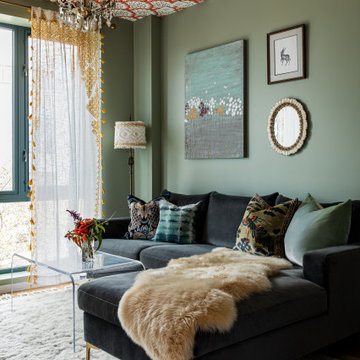All TVs Family Room Design Photos with a Built-in Media Wall
Refine by:
Budget
Sort by:Popular Today
1 - 20 of 17,172 photos
Item 1 of 3

Design ideas for a mid-sized contemporary enclosed family room in Sydney with a library, brown walls, painted wood floors, a standard fireplace, a stone fireplace surround, a built-in media wall, beige floor and recessed.

This casual living room of KIllara House by Nathan Gornall Design offers a more relaxed alternative to the formal areas of the home. This open plan room enjoys painstakingly restored details with a blend of contemporary as well as classical inspired furniture and art pieces. A large custom joinery piece in timber and brass houses all the home owners' tech when not in use.

Design ideas for a large contemporary open concept family room in Melbourne with a home bar, brown walls, medium hardwood floors, a hanging fireplace, a stone fireplace surround, a built-in media wall and wood walls.
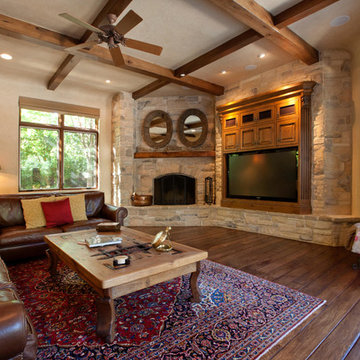
The family room is our relaxing room with a fire place in the corner, a 72" High Def TV surrounded by natural stone. The floors are Hickory wood 3/4" thick with hydronic heating under the wood floors. This room has an abundance of natural light.
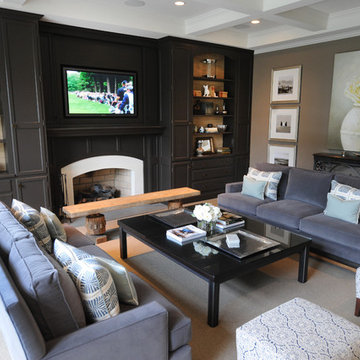
Elegant family room for a private residence. Mix of soothing neutrals, bling and natural material. Black built-ins with grasscloth wallcovering, arched fireplace, brown wall, oil painting, wooden bench, blue velvet sofas, blue accent pillows, mixing patterns, ottomans, lounge chairs, and black coffee table, Allentown PA
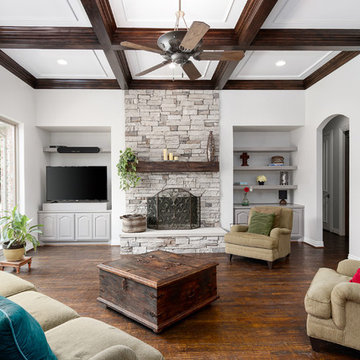
Remodel of family room with new fireplace stone, custom mantle, painting recessed ceiling panels white and re staining beams, new wall paint and remodel of existing wall shelves.
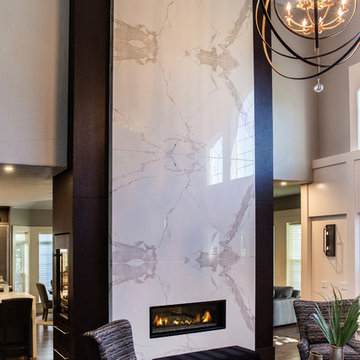
2-story floor to ceiling Neolith Fireplace surround.
Pattern matching between multiple slabs.
Mitred corners to run the veins in a 'waterfall' like effect.
GaleRisa Photography
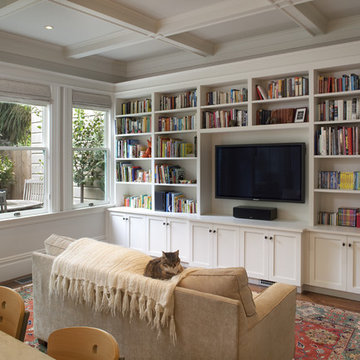
Photographer: Paul Dyer Photography
Photo of a traditional open concept family room in San Francisco with a library, no fireplace and a built-in media wall.
Photo of a traditional open concept family room in San Francisco with a library, no fireplace and a built-in media wall.
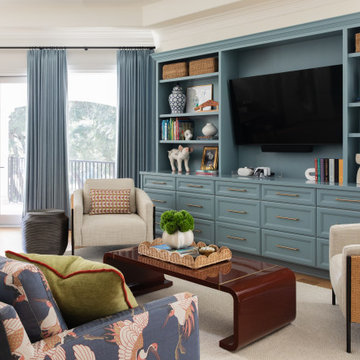
Photo of a transitional family room in Austin with beige walls, medium hardwood floors, a built-in media wall and brown floor.

Photo: Nick Klein © 2022 Houzz
Large transitional open concept family room in San Francisco with a library, blue walls, light hardwood floors, a built-in media wall and beige floor.
Large transitional open concept family room in San Francisco with a library, blue walls, light hardwood floors, a built-in media wall and beige floor.

Open Plan Modern Family Room with Custom Feature Wall / Media Wall, Custom Tray Ceilings, Modern Furnishings featuring a Large L Shaped Sectional, Leather Lounger, Rustic Accents, Modern Coastal Art, and an Incredible View of the Fox Hollow Golf Course.

Large contemporary open concept family room in Detroit with beige walls, light hardwood floors, a standard fireplace, a tile fireplace surround, a built-in media wall, brown floor and coffered.
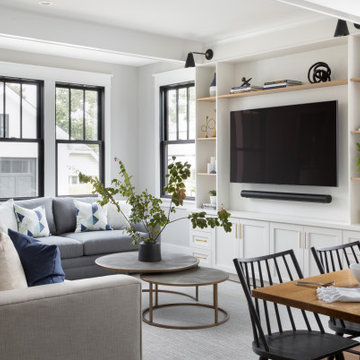
Transitional open concept family room in DC Metro with grey walls, dark hardwood floors, a built-in media wall and brown floor.
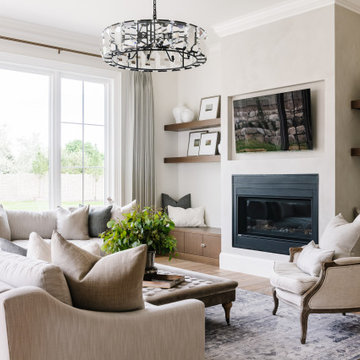
Head over to our website for more photos of The Stone Manor Parade of Homes 2020.
Design ideas for a traditional open concept family room in Salt Lake City with grey walls and a built-in media wall.
Design ideas for a traditional open concept family room in Salt Lake City with grey walls and a built-in media wall.
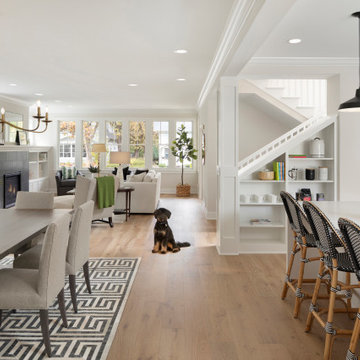
Kitchen, Dining, and Living room
Inspiration for a large arts and crafts open concept family room in Minneapolis with beige walls, light hardwood floors, a standard fireplace, a tile fireplace surround, a built-in media wall and beige floor.
Inspiration for a large arts and crafts open concept family room in Minneapolis with beige walls, light hardwood floors, a standard fireplace, a tile fireplace surround, a built-in media wall and beige floor.
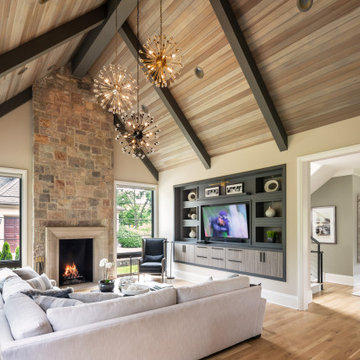
Hinsdale, IL Residence by Charles Vincent George Architects
Photographs by Emilia Czader
Example of an open concept transitional style great room with 2-story fireplace exposed beam ceiling medium tone wood floor media wall white trim, and vaulted ceiling.
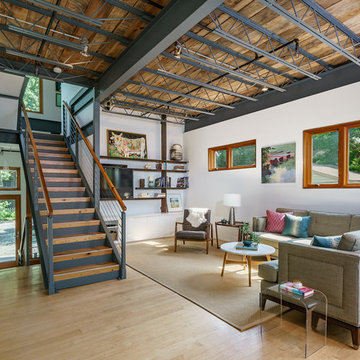
Mid-sized industrial open concept family room in DC Metro with white walls, light hardwood floors, a built-in media wall, beige floor and no fireplace.
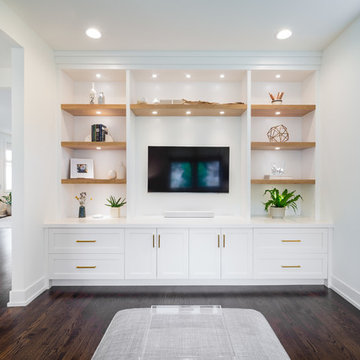
Inspiration for a transitional family room in Detroit with white walls, dark hardwood floors and a built-in media wall.
All TVs Family Room Design Photos with a Built-in Media Wall
1

