Family Room Design Photos with a Concealed TV and a Freestanding TV
Refine by:
Budget
Sort by:Popular Today
1 - 20 of 17,558 photos
Item 1 of 3
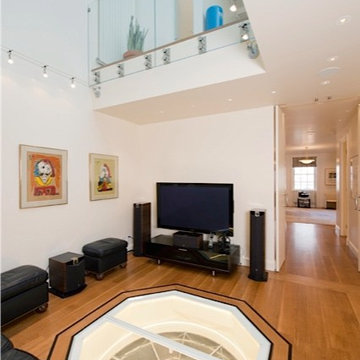
Photo of a mid-sized eclectic enclosed family room in New York with white walls, medium hardwood floors, no fireplace and a freestanding tv.
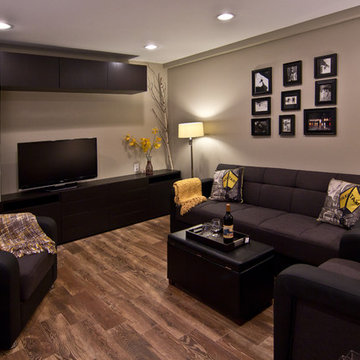
Design and photo: Clever Home Design LLC
Contractor: Slachta Home Improvement (www.slachtahomeimprovement.com)
Photo of a small contemporary enclosed family room in New York with grey walls, medium hardwood floors and a freestanding tv.
Photo of a small contemporary enclosed family room in New York with grey walls, medium hardwood floors and a freestanding tv.
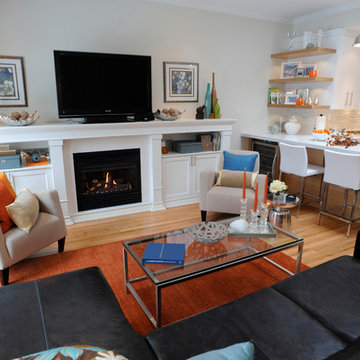
Mid-sized beach style open concept family room in Toronto with medium hardwood floors, a standard fireplace, a freestanding tv, white walls and beige floor.

Inspiration for a large transitional family room in Boston with white walls, dark hardwood floors, a standard fireplace, a stone fireplace surround, a concealed tv and brown floor.
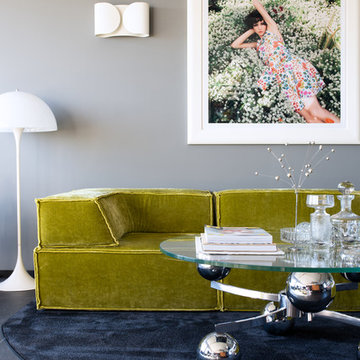
Fotografin: Mirjam Fruscella
http://www.fruscella.de/index.php?page=contact
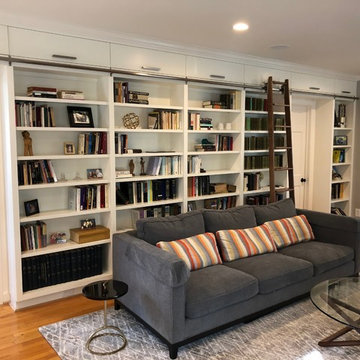
We did this library and screen room project, designed by Linton Architects in 2017.
It features lots of bookshelf space, upper storage, a rolling library ladder and a retractable digital projector screen.
Of particular note is the use of the space above the windows to house the screen and main speakers, which is enclosed by lift-up doors that have speaker grille cloth panels. I also made a Walnut library table to store the digital projector under a drop leaf.

Design is in the Details
Large transitional family room in Orange County with white walls, light hardwood floors, a ribbon fireplace, a stone fireplace surround, a concealed tv, beige floor and coffered.
Large transitional family room in Orange County with white walls, light hardwood floors, a ribbon fireplace, a stone fireplace surround, a concealed tv, beige floor and coffered.

Projet d'agencement d'un appartement des années 70. L'objectif était d'optimiser et sublimer les espaces en créant des meubles menuisés. On commence par le salon avec son meuble TV / bibliothèque.

Cozy bright greatroom with coffered ceiling detail. Beautiful south facing light comes through Pella Reserve Windows (screens roll out of bottom of window sash). This room is bright and cheery and very inviting. We even hid a remote shade in the beam closest to the windows for privacy at night and shade if too bright.

This is an example of a mid-sized midcentury open concept family room in Paris with a library, white walls, light hardwood floors, no fireplace, a concealed tv and brown floor.

Modern Farmhouse Great Room with stone fireplace, and coffered ceilings with black accent
Design ideas for a country open concept family room in Chicago with white walls, medium hardwood floors, a standard fireplace, a freestanding tv, brown floor and coffered.
Design ideas for a country open concept family room in Chicago with white walls, medium hardwood floors, a standard fireplace, a freestanding tv, brown floor and coffered.
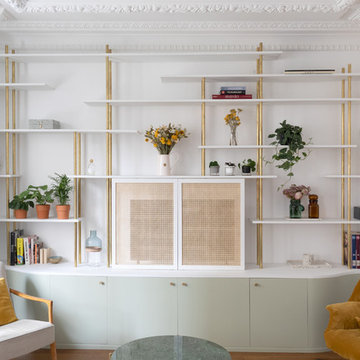
Design Charlotte Féquet Photos Laura Jacques
Mid-sized contemporary open concept family room in Paris with a library, white walls, dark hardwood floors, no fireplace, a concealed tv and brown floor.
Mid-sized contemporary open concept family room in Paris with a library, white walls, dark hardwood floors, no fireplace, a concealed tv and brown floor.
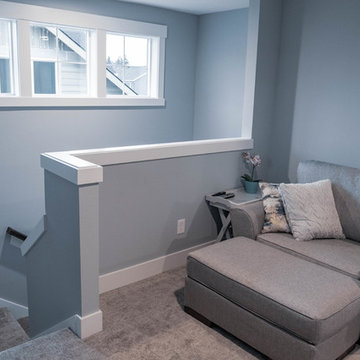
Small arts and crafts loft-style family room in Portland with blue walls, carpet, a freestanding tv and grey floor.
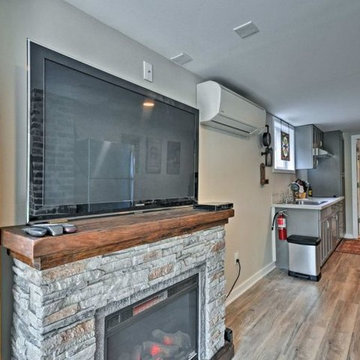
This is an example of a mid-sized traditional open concept family room in Portland with beige walls, medium hardwood floors, a standard fireplace, a stone fireplace surround, a freestanding tv and brown floor.
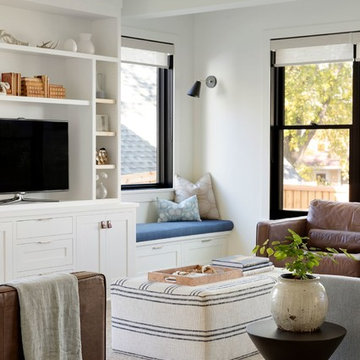
Spacecrafting
Country family room in Minneapolis with white walls, medium hardwood floors, a freestanding tv and brown floor.
Country family room in Minneapolis with white walls, medium hardwood floors, a freestanding tv and brown floor.
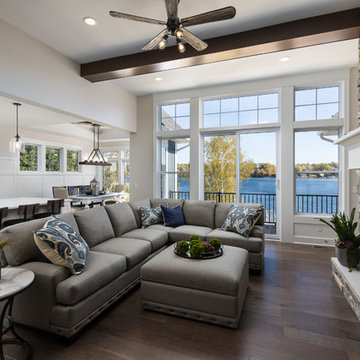
Design ideas for a large beach style open concept family room in Grand Rapids with white walls, medium hardwood floors, a standard fireplace, a stone fireplace surround, a freestanding tv and brown floor.
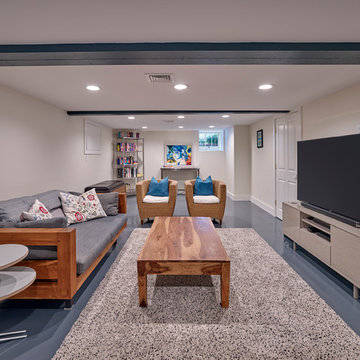
This additional basement family room adds more lounging space to this home. It has an oversized home theater and cool soothing colors of gray and slate blue hues.
Don Pearse Photographer
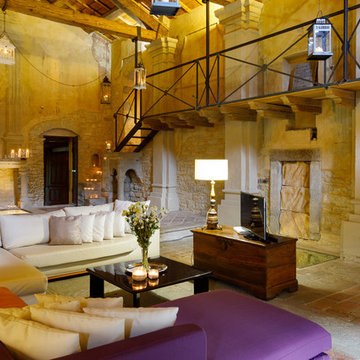
Inspiration for a country open concept family room in Bologna with a library, beige walls, a freestanding tv and beige floor.
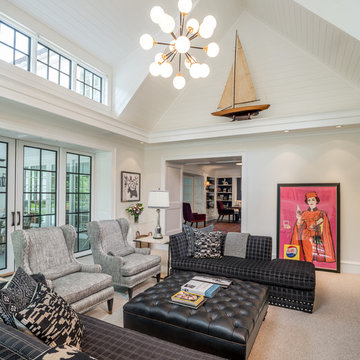
General Contractor: Porter Construction, Interiors by:Fancesca Rudin, Photography by: Angle Eye Photography
Inspiration for a large traditional open concept family room in Wilmington with a music area, white walls, carpet, a freestanding tv and grey floor.
Inspiration for a large traditional open concept family room in Wilmington with a music area, white walls, carpet, a freestanding tv and grey floor.
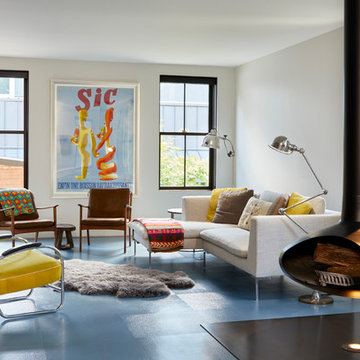
©Brett Bulthuis 2018
Design ideas for a mid-sized contemporary enclosed family room in Chicago with white walls, vinyl floors, a concealed tv, blue floor and a hanging fireplace.
Design ideas for a mid-sized contemporary enclosed family room in Chicago with white walls, vinyl floors, a concealed tv, blue floor and a hanging fireplace.
Family Room Design Photos with a Concealed TV and a Freestanding TV
1