Family Room Design Photos with a Concealed TV and Brown Floor
Refine by:
Budget
Sort by:Popular Today
1 - 20 of 854 photos
Item 1 of 3
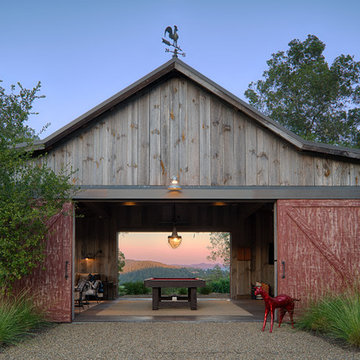
Technical Imagery Studios
Inspiration for an expansive country enclosed family room in San Francisco with a game room, grey walls, concrete floors, no fireplace, a stone fireplace surround, a concealed tv and brown floor.
Inspiration for an expansive country enclosed family room in San Francisco with a game room, grey walls, concrete floors, no fireplace, a stone fireplace surround, a concealed tv and brown floor.
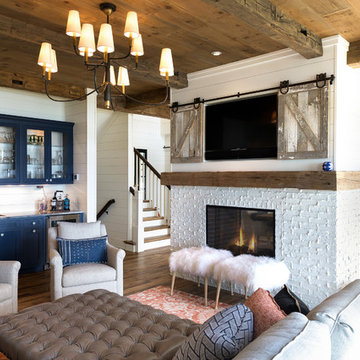
The Entire Main Level, Stairwell and Upper Level Hall are wrapped in Shiplap, Painted in Benjamin Moore White Dove. The Flooring, Beams, Mantel and Fireplace TV Doors are all reclaimed barnwood. The inset floor in the dining room is brick veneer. The Fireplace is brick on all sides. The lighting is by Visual Comfort. Bar Cabinetry is painted in Benjamin Moore Van Duesen Blue with knobs from Anthropologie. Photo by Spacecrafting
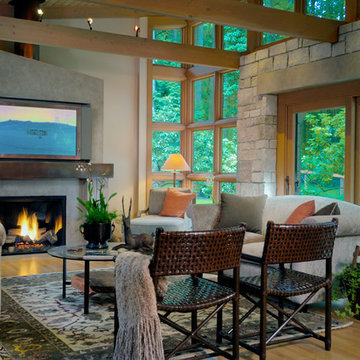
Daylight now streams into the living room brightening the shaded forest location.
Photography by Mike Jensen
This is an example of a mid-sized arts and crafts open concept family room in Seattle with light hardwood floors, a concealed tv, white walls, a standard fireplace, a concrete fireplace surround and brown floor.
This is an example of a mid-sized arts and crafts open concept family room in Seattle with light hardwood floors, a concealed tv, white walls, a standard fireplace, a concrete fireplace surround and brown floor.
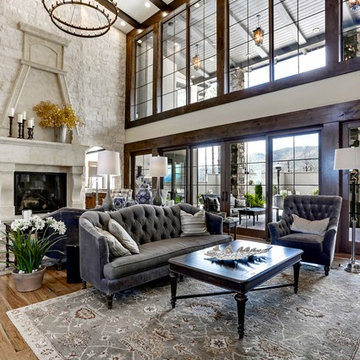
Control of the interior lighting allows one to set the ambience for listening to musical performances. Each instrument is connected to the Audio Distribution system so everyone may enjoy the performance; no mater where they are in the house. Audio controls allow precise volume adjustments of incoming and outgoing signals. Automatic shades protect the furnishings from sun damage and works with the Smart Thermostat to keep the environment at the right temperature all-year round. Freezing temperature sensors ensure the fireplace automatically ignites just in case the HVAC lost power or broke down. Contact sensors on the windows and door work with the home weather station to determine if windows/doors need to be closed when raining; not to mention the primary use with the security system to detect unwanted intruders.
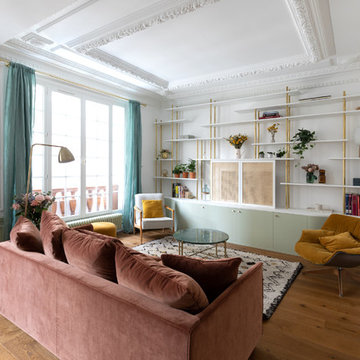
Design Charlotte Féquet
Photos Laura Jacques
Design ideas for a mid-sized contemporary open concept family room in Paris with a library, green walls, dark hardwood floors, no fireplace, a concealed tv and brown floor.
Design ideas for a mid-sized contemporary open concept family room in Paris with a library, green walls, dark hardwood floors, no fireplace, a concealed tv and brown floor.
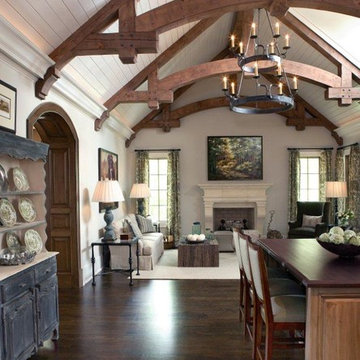
Pineapple House adds a rustic stained wooden beams with arches to the painted white ceiling with tongue and groove V-notch slats to unify the kitchen and family room. Chris Little Photography
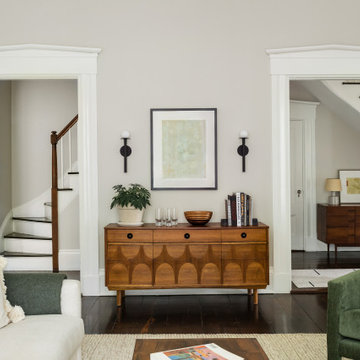
Design ideas for a traditional enclosed family room in Boston with grey walls, dark hardwood floors, a concealed tv and brown floor.
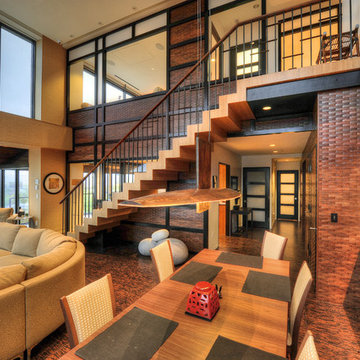
CCI Design Inc.
This is an example of a mid-sized contemporary open concept family room in Cincinnati with beige walls, cork floors, no fireplace, a concealed tv and brown floor.
This is an example of a mid-sized contemporary open concept family room in Cincinnati with beige walls, cork floors, no fireplace, a concealed tv and brown floor.
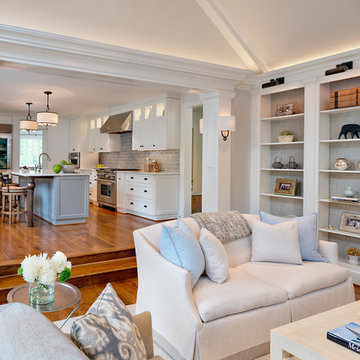
Our client wanted a more open environment, so we expanded the kitchen and added a pantry along with this family room addition. We used calm, cool colors in this sophisticated space with rustic embellishments. Drapery , fabric by Kravet, upholstered furnishings by Lee Industries, cocktail table by Century, mirror by Restoration Hardware, chandeliers by Currey & Co. Photo by Allen Russ
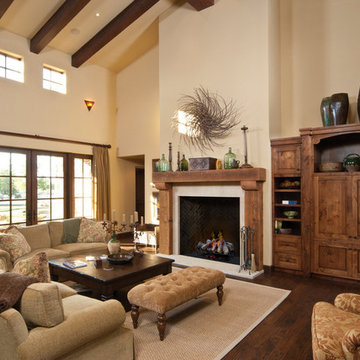
Dimplex DLGM29 Vapor Fireplace Insert features revolutionary ultrasonic technology that creates the flame and smoke effect. As the mist rises up through the logs, the light reflects against the water molecules creating a convincing illusion of flames and smoke. The result is an appearance so authentic it could be mistaken for a traditional wood-burning fireplace.
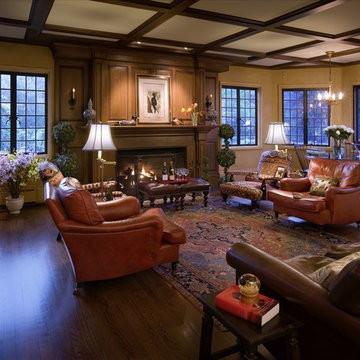
Cozy family room with built-ins. We panelled the fireplace surround and created a hidden TV behind the paneling above the fireplace, behind the art.
Large traditional enclosed family room in Newark with a wood fireplace surround, a library, brown walls, dark hardwood floors, a hanging fireplace, a concealed tv and brown floor.
Large traditional enclosed family room in Newark with a wood fireplace surround, a library, brown walls, dark hardwood floors, a hanging fireplace, a concealed tv and brown floor.

Creating comfort and a private space for each homeowner, the sitting room is a respite to read, work, write a letter, or run the house as a gateway space with visibility to the front entry and connection to the kitchen. Soffits ground the perimeter of the room and the shimmer of a patterned wall covering framed in the ceiling visually lowers the expansive heights. The layering of textures as a mix of patterns among the furnishings, pillows and rug is a notable British influence. Opposite the sofa, a television is concealed in built-in cabinets behind sliding panels with a decorative metal infill to maintain a formal appearance through the front facing picture window. Printed drapery frames the window bringing color and warmth to the room.
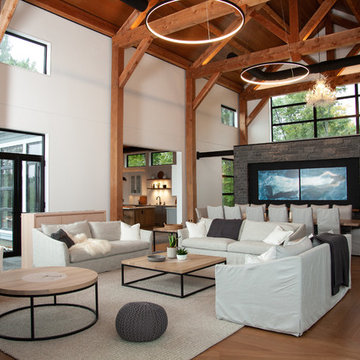
This is an example of an expansive country open concept family room in Toronto with white walls, medium hardwood floors, a standard fireplace, a stone fireplace surround, a concealed tv and brown floor.
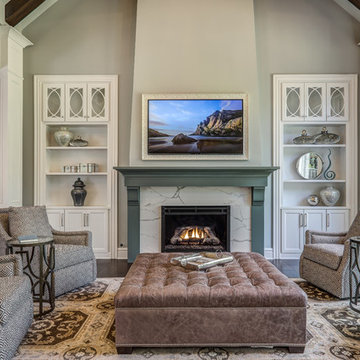
This is stunning Dura Supreme Cabinetry home was carefully designed by designer Aaron Mauk and his team at Mauk Cabinets by Design in Tipp City, Ohio and was featured in the Dayton Homearama Touring Edition. You’ll find Dura Supreme Cabinetry throughout the home including the bathrooms, the kitchen, a laundry room, and an entertainment room/wet bar area. Each room was designed to be beautiful and unique, yet coordinate fabulously with each other.
The kitchen is in the heart of this stunning new home and has an open concept that flows with the family room. A one-of-a-kind kitchen island was designed with a built-in banquet seating (breakfast nook seating) and breakfast bar to create a space to dine and entertain while also providing a large work surface and kitchen sink space. Coordinating built-ins and mantle frame the fireplace and create a seamless look with the white kitchen cabinetry.
A combination of glass and mirrored mullion doors are used throughout the space to create a spacious, airy feel. The mirrored mullions also worked as a way to accent and conceal the large paneled refrigerator. The vaulted ceilings with darkly stained trusses and unique circular ceiling molding applications set this design apart as a true one-of-a-kind home.
Featured Product Details:
Kitchen and Living Room: Dura Supreme Cabinetry’s Lauren door style and Mullion Pattern #15.
Fireplace Mantle: Dura Supreme Cabinetry is shown in a Personal Paint Match finish, Outerspace SW 6251.
Request a FREE Dura Supreme Cabinetry Brochure Packet:
http://www.durasupreme.com/request-brochure
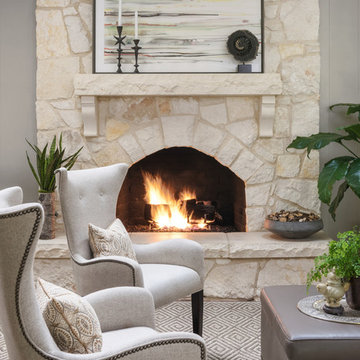
This is a closer view of the first seating arrangement in front of the fireplace.
Photo by Michael Hunter.
Large transitional open concept family room in Dallas with grey walls, brick floors, a standard fireplace, a stone fireplace surround, a concealed tv and brown floor.
Large transitional open concept family room in Dallas with grey walls, brick floors, a standard fireplace, a stone fireplace surround, a concealed tv and brown floor.
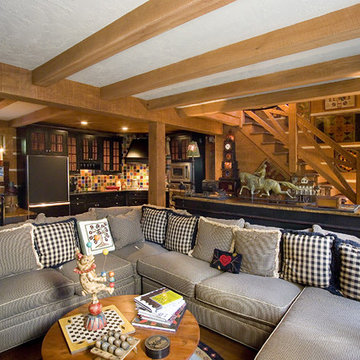
Inspiration for a mid-sized country open concept family room in Boston with brown walls, a concealed tv and brown floor.

This is an example of a large contemporary open concept family room in Paris with green walls, light hardwood floors, no fireplace, a concealed tv and brown floor.
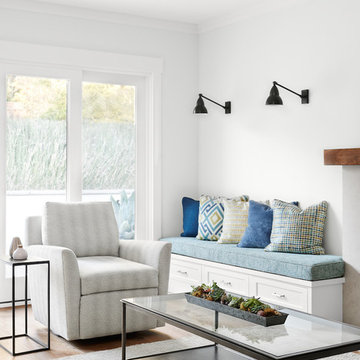
The open plan family room provides ample seating for small or larger groups. Accents of blue, yellow and teal play against the white storage bench seats and taupe sofas. Custom bench seating and pillows.
Photo: Jean Bai / Konstrukt Photo
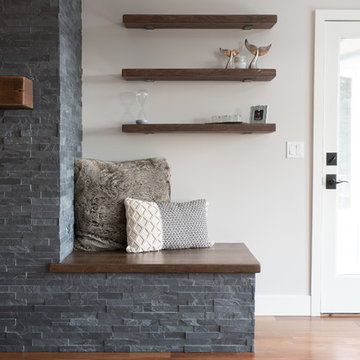
Jeff Beck Photography
Design ideas for a large midcentury open concept family room in Seattle with white walls, dark hardwood floors, a standard fireplace, a tile fireplace surround, a concealed tv and brown floor.
Design ideas for a large midcentury open concept family room in Seattle with white walls, dark hardwood floors, a standard fireplace, a tile fireplace surround, a concealed tv and brown floor.
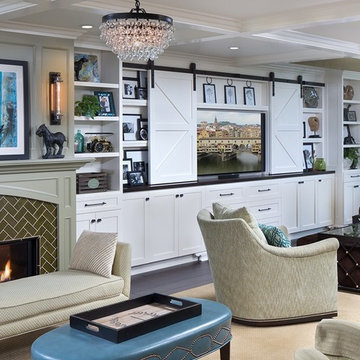
Please visit my website directly by copying and pasting this link directly into your browser: http://www.berensinteriors.com/ to learn more about this project and how we may work together!
The custom barn doors slide away to reveal the TV. This storage solution is both practical and clever.
Martin King Photography
Family Room Design Photos with a Concealed TV and Brown Floor
1