All Ceiling Designs Family Room Design Photos with a Concealed TV
Refine by:
Budget
Sort by:Popular Today
61 - 80 of 207 photos
Item 1 of 3
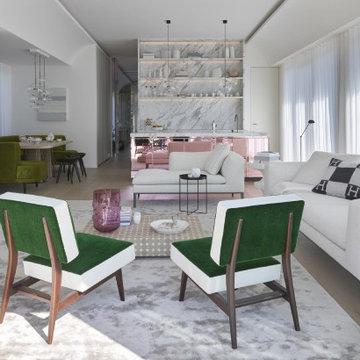
Architecture intérieure d'un appartement situé au dernier étage d'un bâtiment neuf dans un quartier résidentiel. Le Studio Catoir a créé un espace élégant et représentatif avec un soin tout particulier porté aux choix des différents matériaux naturels, marbre, bois, onyx et à leur mise en oeuvre par des artisans chevronnés italiens. La cuisine ouverte avec son étagère monumentale en marbre et son ilôt en miroir sont les pièces centrales autour desquelles s'articulent l'espace de vie. La lumière, la fluidité des espaces, les grandes ouvertures vers la terrasse, les jeux de reflets et les couleurs délicates donnent vie à un intérieur sensoriel, aérien et serein.
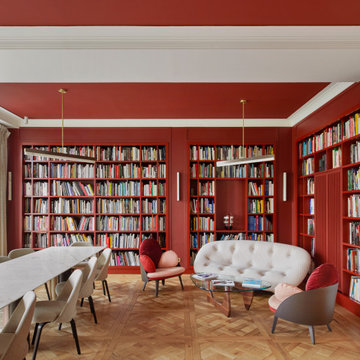
Nous avons choisi de dessiner les bureaux à l’image du magazine Beaux-Arts : un support neutre sur une trame contemporaine, un espace modulable dont le contenu change mensuellement.
Les cadres au mur sont des pages blanches dans lesquelles des œuvres peuvent prendre place. Pour les mettre en valeur, nous avons choisi un blanc chaud dans l’intégralité des bureaux, afin de créer un espace clair et lumineux.
La rampe d’escalier devait contraster avec le chêne déjà présent au sol, que nous avons prolongé à la verticale sur les murs pour que le visiteur lève la tête et que sont regard soit attiré par les œuvres exposées.
Une belle entrée, majestueuse, nous sommes dans le volume respirant de l’accueil. Nous sommes chez « Les Beaux-Arts Magazine ».b
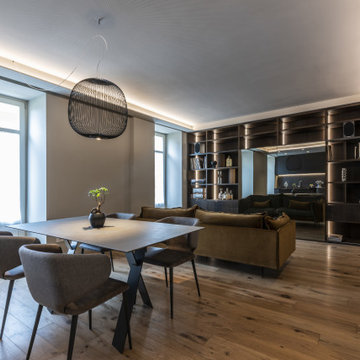
Design ideas for a mid-sized contemporary open concept family room in Other with a library, grey walls, painted wood floors, a concealed tv and brown floor.
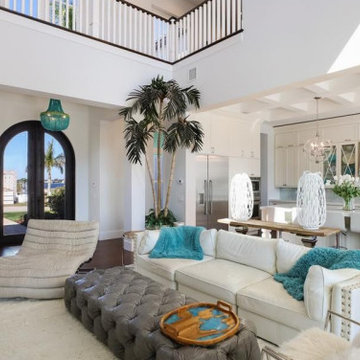
STUNNING HOME ON TWO LOTS IN THE RESERVE AT HARBOUR WALK. One of the only homes on two lots in The Reserve at Harbour Walk. On the banks of the Manatee River and behind two sets of gates for maximum privacy. This coastal contemporary home was custom built by Camlin Homes with the highest attention to detail and no expense spared. The estate sits upon a fully fenced half-acre lot surrounded by tropical lush landscaping and over 160 feet of water frontage. all-white palette and gorgeous wood floors. With an open floor plan and exquisite details, this home includes; 4 bedrooms, 5 bathrooms, 4-car garage, double balconies, game room, and home theater with bar. A wall of pocket glass sliders allows for maximum indoor/outdoor living. The gourmet kitchen will please any chef featuring beautiful chandeliers, a large island, stylish cabinetry, timeless quartz countertops, high-end stainless steel appliances, built-in dining room fixtures, and a walk-in pantry. heated pool and spa, relax in the sauna or gather around the fire pit on chilly nights. The pool cabana offers a great flex space and a full bath as well. An expansive green space flanks the home. Large wood deck walks out onto the private boat dock accommodating 60+ foot boats. Ground floor master suite with a fireplace and wall to wall windows with water views. His and hers walk-in California closets and a well-appointed master bath featuring a circular spa bathtub, marble countertops, and dual vanities. A large office is also found within the master suite and offers privacy and separation from the main living area. Each guest bedroom has its own private bathroom. Maintain an active lifestyle with community features such as a clubhouse with tennis courts, a lovely park, multiple walking areas, and more. Located directly next to private beach access and paddleboard launch. This is a prime location close to I-75,
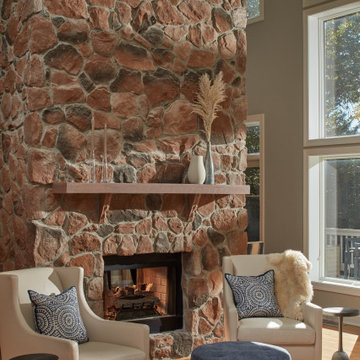
Photo of an expansive eclectic open concept family room in Baltimore with grey walls, medium hardwood floors, a two-sided fireplace, a stone fireplace surround, a concealed tv, brown floor and vaulted.
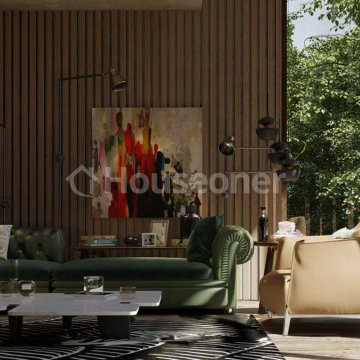
Construir una vivienda o realizar una reforma es un proceso largo, tedioso y lleno de imprevistos. En Houseoner te ayudamos a llevar a cabo la casa de tus sueños. Te ayudamos a buscar terreno, realizar el proyecto de arquitectura del interior y del exterior de tu casa y además, gestionamos la construcción de tu nueva vivienda.
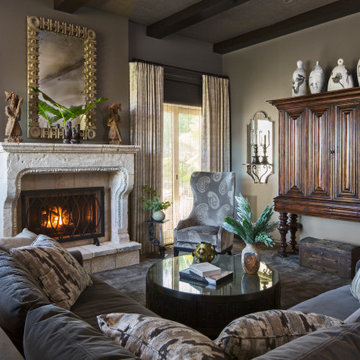
Inspiration for a mediterranean family room in Los Angeles with grey walls, carpet, a standard fireplace, a stone fireplace surround, a concealed tv, grey floor and exposed beam.

The homeowners could not agree on what would go above the fireplace. The wife insisted a painting and the husband wanted a TV. Problem solved! The TV is hidden behind a framed scrolling canvas. With the touch of the remote, the image goes from Monet's sailboats to ESPN!
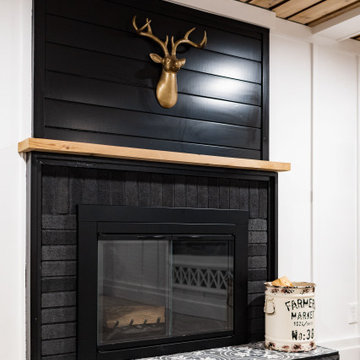
Basement great room renovation
This is an example of a mid-sized country open concept family room in Minneapolis with a home bar, white walls, carpet, a standard fireplace, a brick fireplace surround, a concealed tv, grey floor, wood and decorative wall panelling.
This is an example of a mid-sized country open concept family room in Minneapolis with a home bar, white walls, carpet, a standard fireplace, a brick fireplace surround, a concealed tv, grey floor, wood and decorative wall panelling.
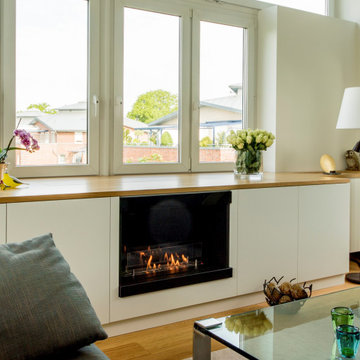
This is an example of a large traditional open concept family room in Hanover with a library, beige walls, light hardwood floors, a standard fireplace, a wood fireplace surround, a concealed tv, brown floor, vaulted and wallpaper.
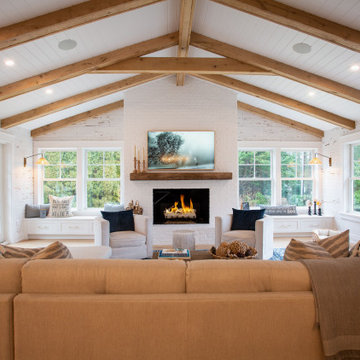
Large beach style family room in Other with a game room, white walls, a standard fireplace, a brick fireplace surround, a concealed tv, exposed beam and planked wall panelling.
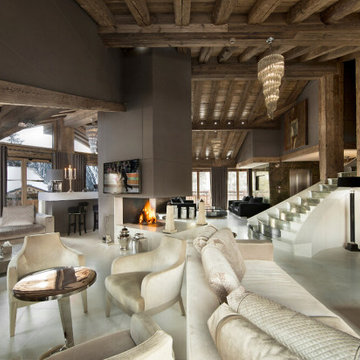
Design ideas for an expansive country open concept family room in Lyon with a home bar, grey walls, porcelain floors, a concealed tv, grey floor, wood and wood walls.
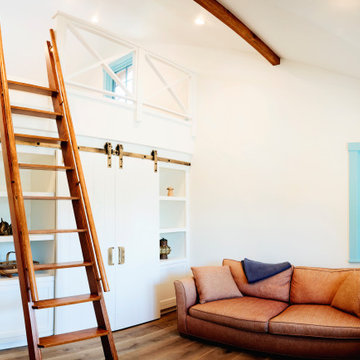
Inspiration for a mid-sized arts and crafts loft-style family room in Other with white walls, light hardwood floors, a concealed tv, brown floor and exposed beam.
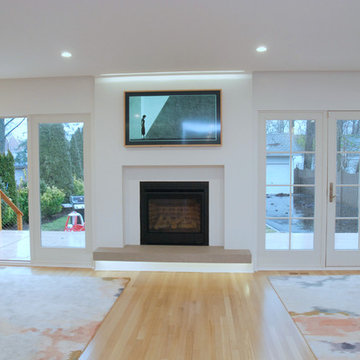
Robin Bailey
Inspiration for an expansive industrial open concept family room in New York with white walls, light hardwood floors, a standard fireplace, a concrete fireplace surround, a concealed tv and coffered.
Inspiration for an expansive industrial open concept family room in New York with white walls, light hardwood floors, a standard fireplace, a concrete fireplace surround, a concealed tv and coffered.
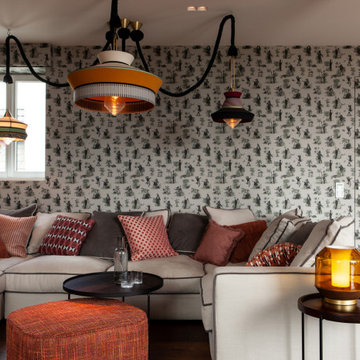
This is an example of an expansive eclectic open concept family room in Hamburg with green walls, medium hardwood floors, a concealed tv, brown floor, recessed and wallpaper.
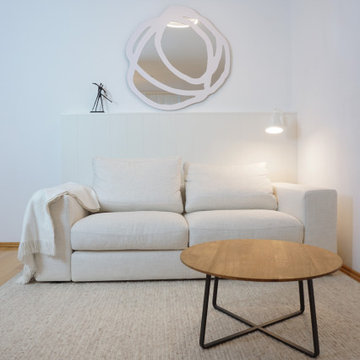
Nordischer Flair:
Individuell gefertige Wandverkleidung inkl. Wandbeleuchtung, welche als Bücherablage dient
Inspiration for a mid-sized scandinavian enclosed family room in Munich with white walls, medium hardwood floors, a concealed tv, brown floor, wallpaper and panelled walls.
Inspiration for a mid-sized scandinavian enclosed family room in Munich with white walls, medium hardwood floors, a concealed tv, brown floor, wallpaper and panelled walls.
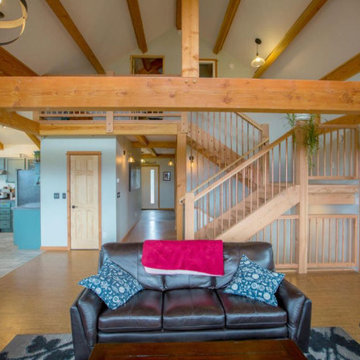
Large timber frame family room with custom copper handrail, rustic fixtures and cork flooring.
Photo of a large country open concept family room in Other with blue walls, cork floors, a concealed tv, brown floor, wood and wood walls.
Photo of a large country open concept family room in Other with blue walls, cork floors, a concealed tv, brown floor, wood and wood walls.
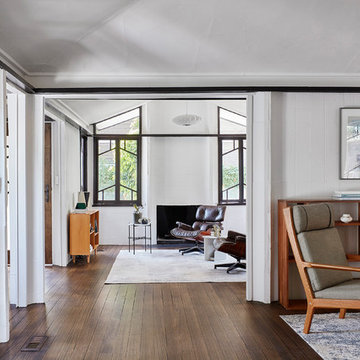
The view from the living room to the sitting room. Painted chevron style windows are from the 1920's . Dark stain added to the existing flooring
Design ideas for a large arts and crafts open concept family room in Melbourne with a library, beige walls, dark hardwood floors, a wood stove, a concrete fireplace surround, a concealed tv, brown floor, vaulted and brick walls.
Design ideas for a large arts and crafts open concept family room in Melbourne with a library, beige walls, dark hardwood floors, a wood stove, a concrete fireplace surround, a concealed tv, brown floor, vaulted and brick walls.
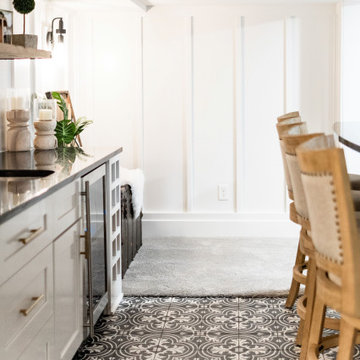
Basement great room renovation
Mid-sized country open concept family room in Minneapolis with a home bar, white walls, carpet, a standard fireplace, a brick fireplace surround, a concealed tv, grey floor, wood and decorative wall panelling.
Mid-sized country open concept family room in Minneapolis with a home bar, white walls, carpet, a standard fireplace, a brick fireplace surround, a concealed tv, grey floor, wood and decorative wall panelling.
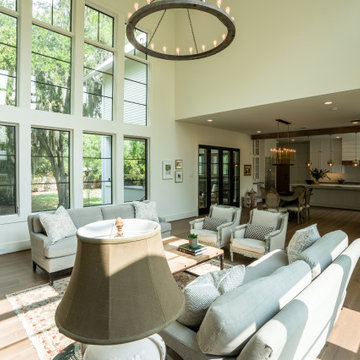
Nice 2-story living room filled with natural light
Design ideas for a large country open concept family room in Houston with a library, white walls, medium hardwood floors, a standard fireplace, a plaster fireplace surround, a concealed tv, brown floor and exposed beam.
Design ideas for a large country open concept family room in Houston with a library, white walls, medium hardwood floors, a standard fireplace, a plaster fireplace surround, a concealed tv, brown floor and exposed beam.
All Ceiling Designs Family Room Design Photos with a Concealed TV
4