Family Room Design Photos with a Concrete Fireplace Surround and a Built-in Media Wall
Refine by:
Budget
Sort by:Popular Today
141 - 160 of 182 photos
Item 1 of 3
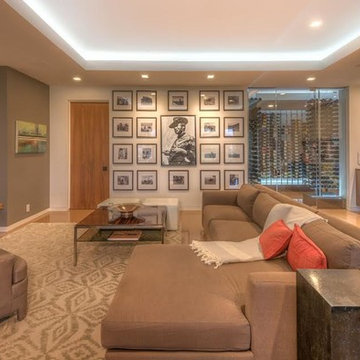
Large contemporary open concept family room in Salt Lake City with concrete floors, brown floor, a home bar, white walls, a standard fireplace, a concrete fireplace surround and a built-in media wall.
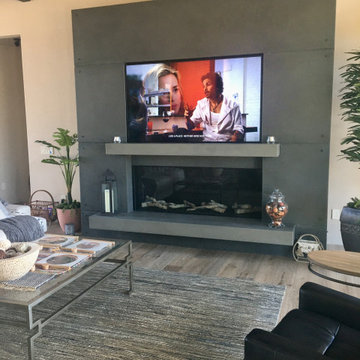
Concrete fireplace w built in TV
Photo of a contemporary family room with light hardwood floors, a concrete fireplace surround and a built-in media wall.
Photo of a contemporary family room with light hardwood floors, a concrete fireplace surround and a built-in media wall.
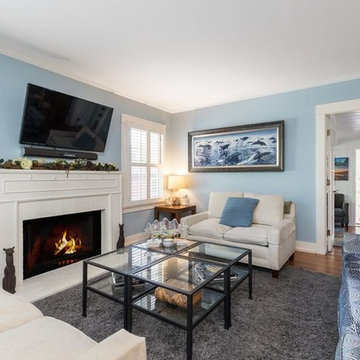
Candy
Large contemporary open concept family room in Los Angeles with a library, blue walls, medium hardwood floors, a standard fireplace, a concrete fireplace surround, a built-in media wall and brown floor.
Large contemporary open concept family room in Los Angeles with a library, blue walls, medium hardwood floors, a standard fireplace, a concrete fireplace surround, a built-in media wall and brown floor.
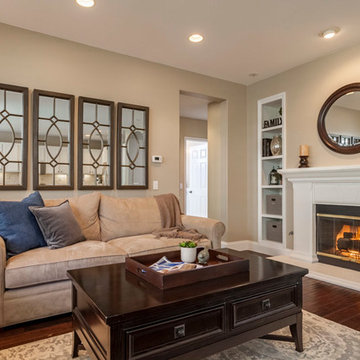
Maddox Photography
Photo of a mid-sized traditional open concept family room in Los Angeles with grey walls, medium hardwood floors, a standard fireplace, a concrete fireplace surround and a built-in media wall.
Photo of a mid-sized traditional open concept family room in Los Angeles with grey walls, medium hardwood floors, a standard fireplace, a concrete fireplace surround and a built-in media wall.
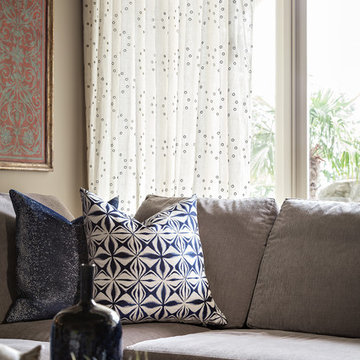
Beyond Beige Interior Design | www.beyondbeige.com | Ph: 604-876-3800 | Photography By Provoke Studios | Furniture Purchased From The Living Lab Furniture Co
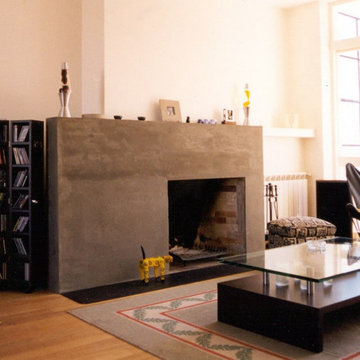
Mid-sized modern open concept family room in Valencia with white walls, medium hardwood floors, a wood stove, a concrete fireplace surround, a built-in media wall and brown floor.
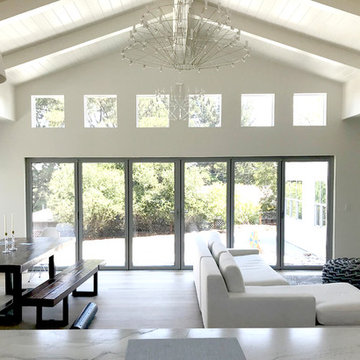
The large Living and Family Room's design is inspired by the Modern Farmhouse with large beams and openings.
Photo of a large arts and crafts open concept family room in San Francisco with white walls, light hardwood floors, a standard fireplace, a concrete fireplace surround, a built-in media wall and brown floor.
Photo of a large arts and crafts open concept family room in San Francisco with white walls, light hardwood floors, a standard fireplace, a concrete fireplace surround, a built-in media wall and brown floor.
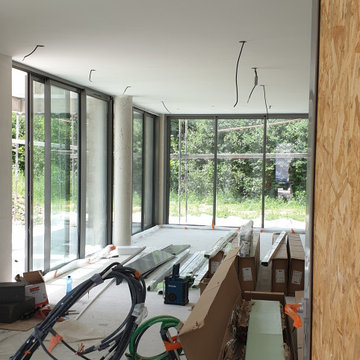
Large contemporary open concept family room in Lyon with brown walls, ceramic floors, a two-sided fireplace, a concrete fireplace surround, a built-in media wall and brown floor.
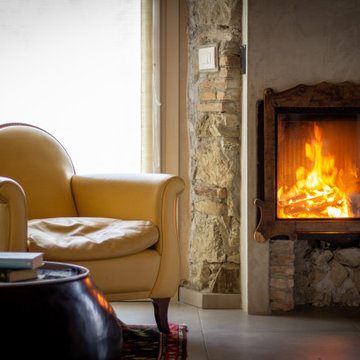
Questo immobile d'epoca trasuda storia da ogni parete. Gli attuali proprietari hanno avuto l'abilità di riuscire a rinnovare l'intera casa (la cui costruzione risale alla fine del 1.800) mantenendone inalterata la natura e l'anima.
Parliamo di un architetto che (per passione ha fondato un'impresa edile in cui lavora con grande dedizione) e di una brillante artista che, con la sua inseparabile partner, realizza opere d'arti a quattro mani miscelando la pittura su tela a collage tratti da immagini di volti d'epoca. L'introduzione promette bene...
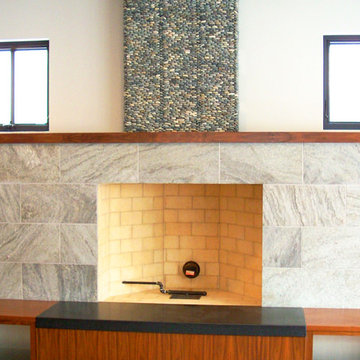
Contemporary home built in Wheaton, IL
This is an example of a large contemporary open concept family room in Chicago with grey walls, medium hardwood floors, a standard fireplace, a concrete fireplace surround and a built-in media wall.
This is an example of a large contemporary open concept family room in Chicago with grey walls, medium hardwood floors, a standard fireplace, a concrete fireplace surround and a built-in media wall.
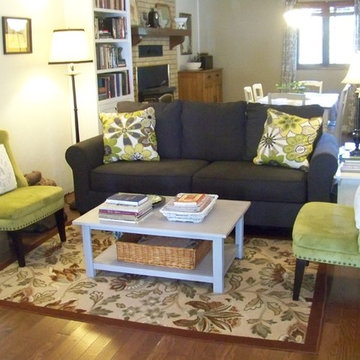
New pre finished hardwood in dining room and family room David Herman
Mid-sized traditional open concept family room in Other with white walls, dark hardwood floors, a standard fireplace, a concrete fireplace surround and a built-in media wall.
Mid-sized traditional open concept family room in Other with white walls, dark hardwood floors, a standard fireplace, a concrete fireplace surround and a built-in media wall.
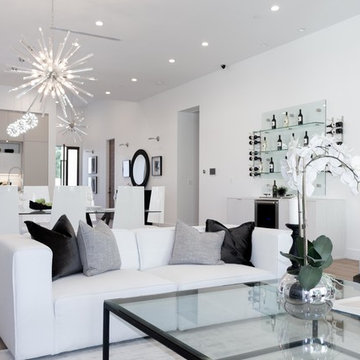
This basic beauty makes it versatile enough to go from elegant to more relaxed setting. Confrot also means convenience, so plan for entertaiment center, game table, storage, and the right light for reading, casual dining, and other family activities.
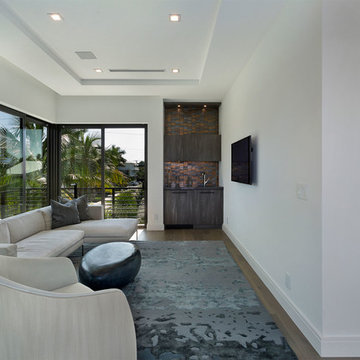
Family Room
This is an example of a mid-sized modern open concept family room in Miami with beige walls, light hardwood floors, a standard fireplace, a concrete fireplace surround, a built-in media wall and beige floor.
This is an example of a mid-sized modern open concept family room in Miami with beige walls, light hardwood floors, a standard fireplace, a concrete fireplace surround, a built-in media wall and beige floor.
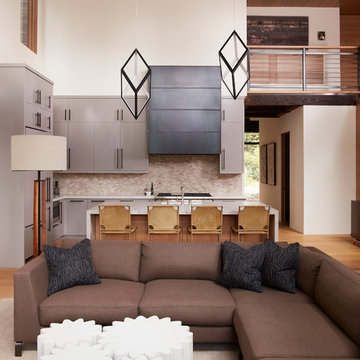
This is an example of a mid-sized contemporary open concept family room in San Francisco with beige walls, medium hardwood floors, a standard fireplace, a concrete fireplace surround, a built-in media wall and brown floor.
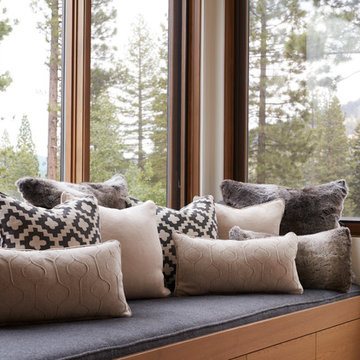
Mid-sized contemporary open concept family room in San Francisco with beige walls, medium hardwood floors, a standard fireplace, a concrete fireplace surround, a built-in media wall and brown floor.
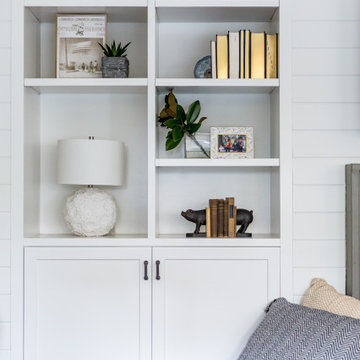
Mid-sized transitional enclosed family room in San Diego with white walls, medium hardwood floors, a standard fireplace, a concrete fireplace surround, a built-in media wall and brown floor.
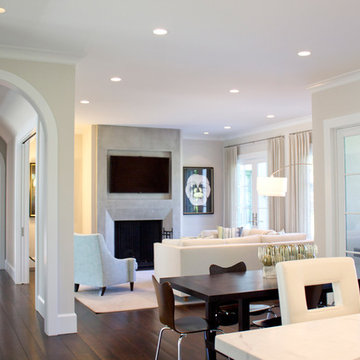
Traditional open concept family room in New York with beige walls, dark hardwood floors, a concrete fireplace surround and a built-in media wall.
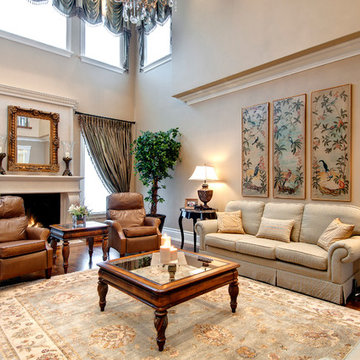
The beautiful layers in this huge room help to warm it up - drapery, large wall art, large area rugs...
Photographer:
Sandy Mackay
Project by Richmond Hill interior design firm Lumar Interiors. Also serving Aurora, Newmarket, King City, Markham, Thornhill, Vaughan, York Region, and the Greater Toronto Area.
For more about Lumar Interiors, click here: https://www.lumarinteriors.com/
To learn more about this project, click here: https://www.lumarinteriors.com/portfolio/bayview-country-estates/
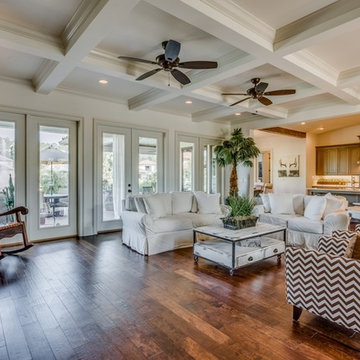
This beautiful Spanish Colonial on the lake in Pablo Creek Reserve is nearly 4000 SF and consists of four bedrooms, five and a half bathrooms and a 'flex room' that can be used as a study or fifth bedroom. Architectural authentic, this home includes an open floor plan ideal for entertaining. An extensive lanai with summer kitchen brings the outdoors in. Ceiling treatments include coffered ceilings in the great room and dining room and barrel vaults in the kitchen and master bath. Thermador appliances, Kohler and Waterworks plumbing fixtures and wood beams bring functionality and character to the home.
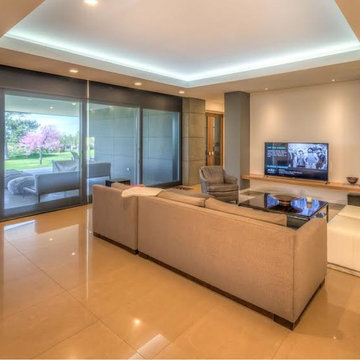
Inspiration for a large contemporary open concept family room in Salt Lake City with a home bar, white walls, concrete floors, a standard fireplace, a concrete fireplace surround, a built-in media wall and brown floor.
Family Room Design Photos with a Concrete Fireplace Surround and a Built-in Media Wall
8