All Wall Treatments Family Room Design Photos with a Concrete Fireplace Surround
Refine by:
Budget
Sort by:Popular Today
21 - 40 of 111 photos
Item 1 of 3
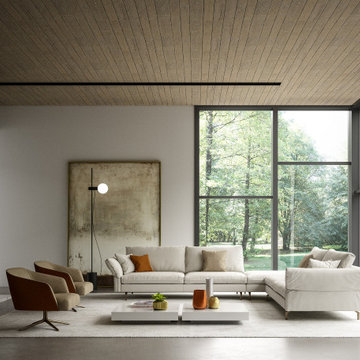
studi di interior styling, attraverso l'uso di colore, texture, materiali
This is an example of a large contemporary loft-style family room in Milan with grey walls, concrete floors, a ribbon fireplace, a concrete fireplace surround, grey floor, coffered and decorative wall panelling.
This is an example of a large contemporary loft-style family room in Milan with grey walls, concrete floors, a ribbon fireplace, a concrete fireplace surround, grey floor, coffered and decorative wall panelling.

Opposite the kitchen, a family entertainment space features a cast concrete wall. Within the wall niches, there is space for firewood, the fireplace and a centrally located flat screen television. The home is designed by Pierre Hoppenot of Studio PHH Architects.
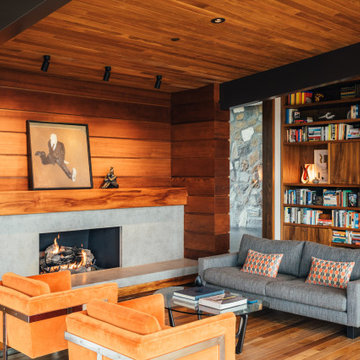
Design ideas for a midcentury family room in San Diego with a library, medium hardwood floors, a ribbon fireplace, a concrete fireplace surround, no tv, exposed beam, wood and wood walls.

Cabin living room with wrapped exposed beams, central fireplace, oversized leather couch, dining table to the left and entry way with vintage chairs to the right.

This gallery room design elegantly combines cool color tones with a sleek modern look. The wavy area rug anchors the room with subtle visual textures reminiscent of water. The art in the space makes the room feel much like a museum, while the furniture and accessories will bring in warmth into the room.

This new home was built on an old lot in Dallas, TX in the Preston Hollow neighborhood. The new home is a little over 5,600 sq.ft. and features an expansive great room and a professional chef’s kitchen. This 100% brick exterior home was built with full-foam encapsulation for maximum energy performance. There is an immaculate courtyard enclosed by a 9' brick wall keeping their spool (spa/pool) private. Electric infrared radiant patio heaters and patio fans and of course a fireplace keep the courtyard comfortable no matter what time of year. A custom king and a half bed was built with steps at the end of the bed, making it easy for their dog Roxy, to get up on the bed. There are electrical outlets in the back of the bathroom drawers and a TV mounted on the wall behind the tub for convenience. The bathroom also has a steam shower with a digital thermostatic valve. The kitchen has two of everything, as it should, being a commercial chef's kitchen! The stainless vent hood, flanked by floating wooden shelves, draws your eyes to the center of this immaculate kitchen full of Bluestar Commercial appliances. There is also a wall oven with a warming drawer, a brick pizza oven, and an indoor churrasco grill. There are two refrigerators, one on either end of the expansive kitchen wall, making everything convenient. There are two islands; one with casual dining bar stools, as well as a built-in dining table and another for prepping food. At the top of the stairs is a good size landing for storage and family photos. There are two bedrooms, each with its own bathroom, as well as a movie room. What makes this home so special is the Casita! It has its own entrance off the common breezeway to the main house and courtyard. There is a full kitchen, a living area, an ADA compliant full bath, and a comfortable king bedroom. It’s perfect for friends staying the weekend or in-laws staying for a month.
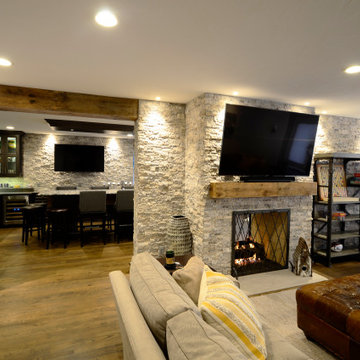
Full Lake Home Renovation
Expansive transitional open concept family room in Milwaukee with grey walls, dark hardwood floors, a standard fireplace, a concrete fireplace surround, a wall-mounted tv, brown floor, wood and brick walls.
Expansive transitional open concept family room in Milwaukee with grey walls, dark hardwood floors, a standard fireplace, a concrete fireplace surround, a wall-mounted tv, brown floor, wood and brick walls.
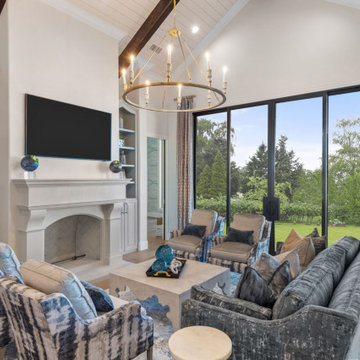
Design ideas for a large open concept family room in Dallas with beige walls, medium hardwood floors, a standard fireplace, a concrete fireplace surround, a wall-mounted tv, multi-coloured floor, exposed beam and wallpaper.
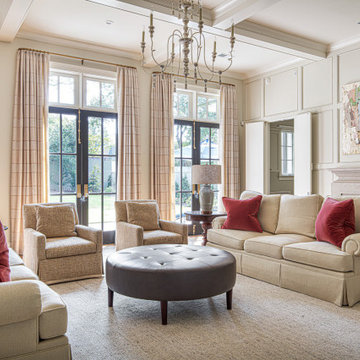
Design ideas for a large traditional open concept family room in Other with beige walls, plywood floors, a standard fireplace, a concrete fireplace surround, no tv, brown floor, coffered and panelled walls.
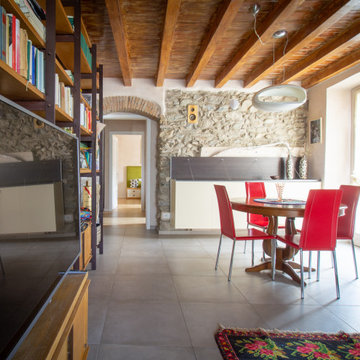
Questo immobile d'epoca trasuda storia da ogni parete. Gli attuali proprietari hanno avuto l'abilità di riuscire a rinnovare l'intera casa (la cui costruzione risale alla fine del 1.800) mantenendone inalterata la natura e l'anima.
Parliamo di un architetto che (per passione ha fondato un'impresa edile in cui lavora con grande dedizione) e di una brillante artista che, con la sua inseparabile partner, realizza opere d'arti a quattro mani miscelando la pittura su tela a collage tratti da immagini di volti d'epoca. L'introduzione promette bene...
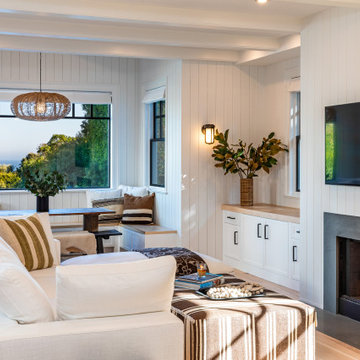
Malibu, California traditional coastal home.
Architecture by Burdge Architects.
Recently reimagined by Saffron Case Homes.
This is an example of a large beach style open concept family room in Los Angeles with white walls, light hardwood floors, a standard fireplace, a concrete fireplace surround, a wall-mounted tv, brown floor, exposed beam and panelled walls.
This is an example of a large beach style open concept family room in Los Angeles with white walls, light hardwood floors, a standard fireplace, a concrete fireplace surround, a wall-mounted tv, brown floor, exposed beam and panelled walls.
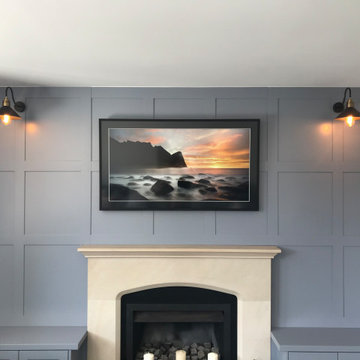
Traditional Shaker wall paneling designed around the central fireplace. Traditional style lights.
Mid-sized traditional enclosed family room in Auckland with blue walls, a standard fireplace, a concrete fireplace surround, a wall-mounted tv and panelled walls.
Mid-sized traditional enclosed family room in Auckland with blue walls, a standard fireplace, a concrete fireplace surround, a wall-mounted tv and panelled walls.
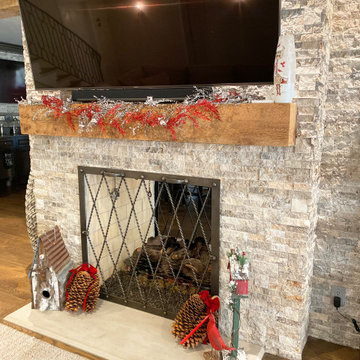
Full Lake Home Renovation
This is an example of an expansive transitional open concept family room in Milwaukee with grey walls, dark hardwood floors, a standard fireplace, a concrete fireplace surround, a wall-mounted tv, brown floor, wood and brick walls.
This is an example of an expansive transitional open concept family room in Milwaukee with grey walls, dark hardwood floors, a standard fireplace, a concrete fireplace surround, a wall-mounted tv, brown floor, wood and brick walls.
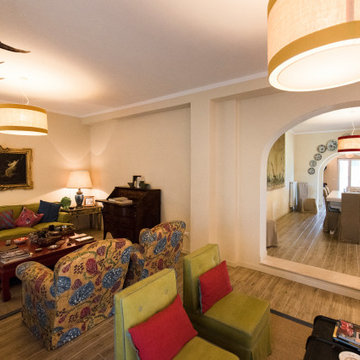
Inspiration for a small country open concept family room in Other with beige walls, painted wood floors, a standard fireplace, a concrete fireplace surround, beige floor and panelled walls.
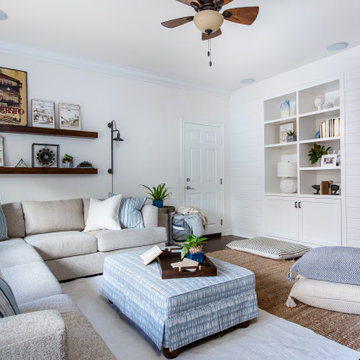
This is an example of a mid-sized transitional enclosed family room in San Diego with white walls, a standard fireplace, a concrete fireplace surround, brown floor, dark hardwood floors, a wall-mounted tv and planked wall panelling.
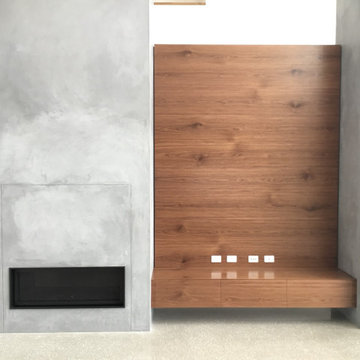
Large contemporary loft-style family room in Sunshine Coast with concrete floors, a standard fireplace, a concrete fireplace surround, a wall-mounted tv, vaulted and decorative wall panelling.
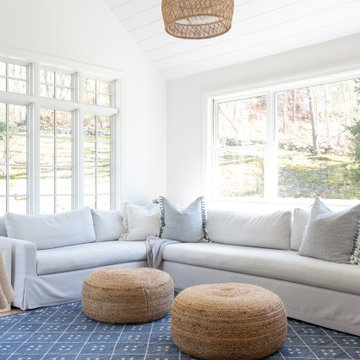
This is an example of a large beach style open concept family room in Other with white walls, light hardwood floors, a standard fireplace, a concrete fireplace surround, a wall-mounted tv, beige floor, coffered and planked wall panelling.
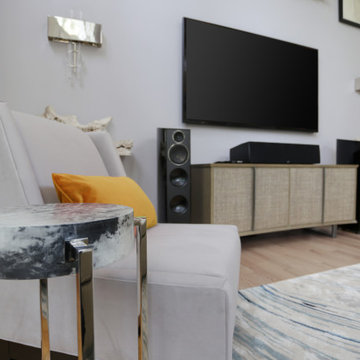
This gallery room design elegantly combines cool color tones with a sleek modern look. The wavy area rug anchors the room with subtle visual textures reminiscent of water. The art in the space makes the room feel much like a museum, while the furniture and accessories will bring in warmth into the room.
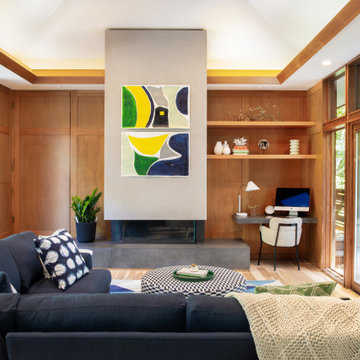
Concrete Hearth, Hickory Flooring, Pella Windows & Doors
This is an example of a midcentury family room in San Francisco with light hardwood floors, a two-sided fireplace, a concrete fireplace surround, vaulted and panelled walls.
This is an example of a midcentury family room in San Francisco with light hardwood floors, a two-sided fireplace, a concrete fireplace surround, vaulted and panelled walls.
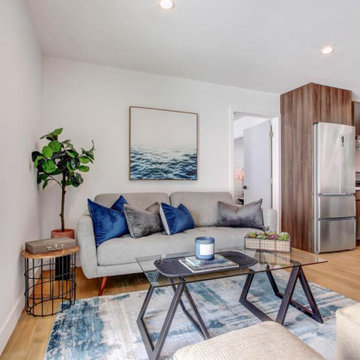
This once unused garage has been transformed into a private suite masterpiece! Featuring a full kitchen, living room, bedroom and 2 bathrooms, who would have thought that this ADU used to be a garage that gathered dust?
All Wall Treatments Family Room Design Photos with a Concrete Fireplace Surround
2