All TVs Family Room Design Photos with a Concrete Fireplace Surround
Refine by:
Budget
Sort by:Popular Today
101 - 120 of 1,157 photos
Item 1 of 3
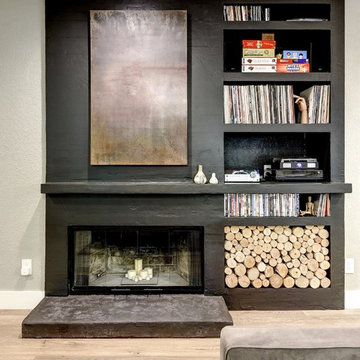
RRS Design + Build is a Austin based general contractor specializing in high end remodels and custom home builds. As a leader in contemporary, modern and mid century modern design, we are the clear choice for a superior product and experience. We would love the opportunity to serve you on your next project endeavor. Put our award winning team to work for you today!
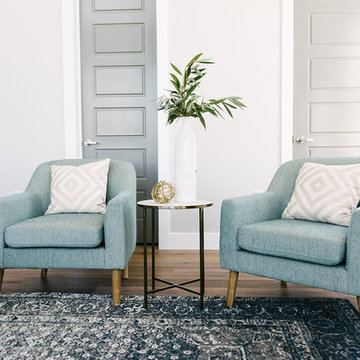
Jessica White
Large transitional open concept family room in Salt Lake City with grey walls, medium hardwood floors, a standard fireplace, a concrete fireplace surround and a wall-mounted tv.
Large transitional open concept family room in Salt Lake City with grey walls, medium hardwood floors, a standard fireplace, a concrete fireplace surround and a wall-mounted tv.
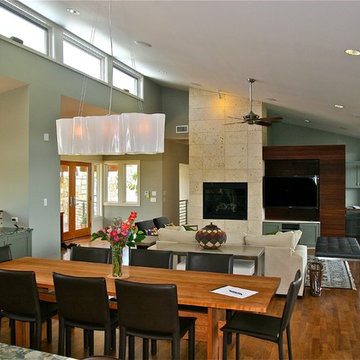
Photos by Alan K. Barley, AIA
This living dining room encourages great interaction between this home's family members. The high clerestory windows flood the space with natural light but also allow breezes to easily vent out the high windows and provide a great thermal siphon in the more moderate times of the year.
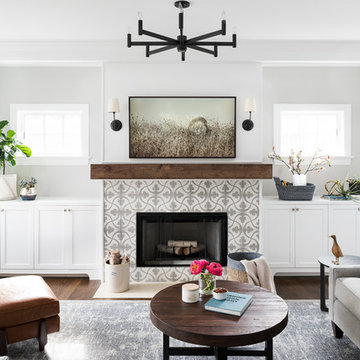
Picture Perfect home
Large transitional open concept family room in Chicago with grey walls, medium hardwood floors, a standard fireplace, a concrete fireplace surround, a wall-mounted tv and brown floor.
Large transitional open concept family room in Chicago with grey walls, medium hardwood floors, a standard fireplace, a concrete fireplace surround, a wall-mounted tv and brown floor.
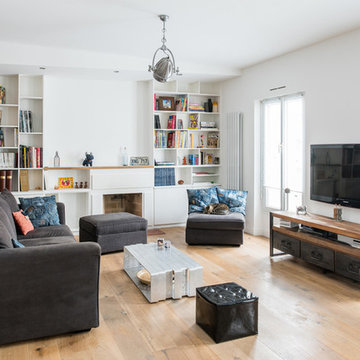
christelle Serres-Chabrier
This is an example of a mid-sized industrial open concept family room in Paris with white walls, medium hardwood floors, a standard fireplace, a wall-mounted tv, a library and a concrete fireplace surround.
This is an example of a mid-sized industrial open concept family room in Paris with white walls, medium hardwood floors, a standard fireplace, a wall-mounted tv, a library and a concrete fireplace surround.
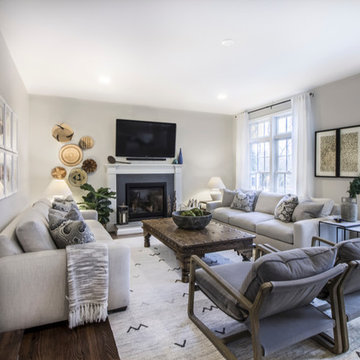
This 1950's colonial was part renovation and part addition. We added on a new kitchen, family room, dry bar, pantry and powder room on the first floor. The floor above the addition is the new master suite. The existing living room remained while what previously the kitchen/dining area was turned into a formal dining room and dry bar.
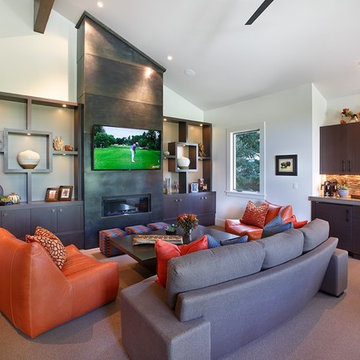
Jim Fairchild
Inspiration for a large contemporary family room in Salt Lake City with a home bar, white walls, carpet, a ribbon fireplace, a concrete fireplace surround and a wall-mounted tv.
Inspiration for a large contemporary family room in Salt Lake City with a home bar, white walls, carpet, a ribbon fireplace, a concrete fireplace surround and a wall-mounted tv.
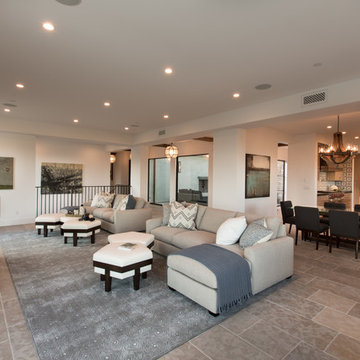
This spacious plan is perfect for a large family to enjoy relaxing. Photos by: Rod Foster
Design ideas for an expansive transitional open concept family room in Orange County with white walls, limestone floors, a standard fireplace, a concrete fireplace surround and a wall-mounted tv.
Design ideas for an expansive transitional open concept family room in Orange County with white walls, limestone floors, a standard fireplace, a concrete fireplace surround and a wall-mounted tv.
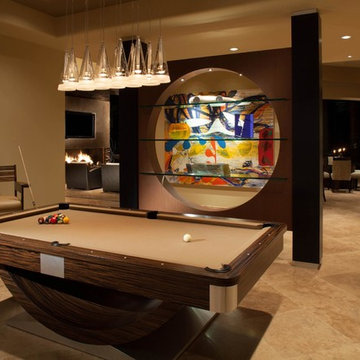
Inspiration for a mid-sized contemporary open concept family room in Los Angeles with a game room, beige walls, ceramic floors, a ribbon fireplace, a concrete fireplace surround, a wall-mounted tv and beige floor.
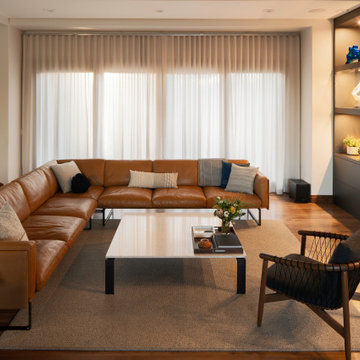
Rodwin Architecture & Skycastle Homes
Location: Boulder, Colorado, USA
Interior design, space planning and architectural details converge thoughtfully in this transformative project. A 15-year old, 9,000 sf. home with generic interior finishes and odd layout needed bold, modern, fun and highly functional transformation for a large bustling family. To redefine the soul of this home, texture and light were given primary consideration. Elegant contemporary finishes, a warm color palette and dramatic lighting defined modern style throughout. A cascading chandelier by Stone Lighting in the entry makes a strong entry statement. Walls were removed to allow the kitchen/great/dining room to become a vibrant social center. A minimalist design approach is the perfect backdrop for the diverse art collection. Yet, the home is still highly functional for the entire family. We added windows, fireplaces, water features, and extended the home out to an expansive patio and yard.
The cavernous beige basement became an entertaining mecca, with a glowing modern wine-room, full bar, media room, arcade, billiards room and professional gym.
Bathrooms were all designed with personality and craftsmanship, featuring unique tiles, floating wood vanities and striking lighting.
This project was a 50/50 collaboration between Rodwin Architecture and Kimball Modern
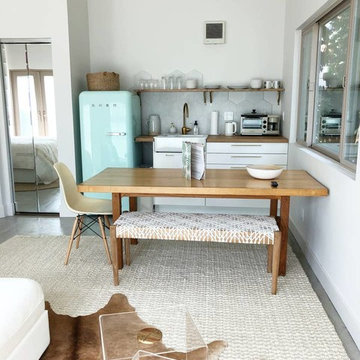
ADU or Granny Flats are supposed to create a living space that is comfortable and that doesn’t sacrifice any necessary amenity. The best ADUs also have a style or theme that makes it feel like its own separate house. This ADU located in Studio City is an example of just that. It creates a cozy Sunday ambiance that fits the LA lifestyle perfectly. Call us today @1-888-977-9490
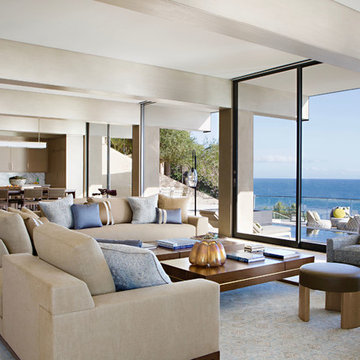
Photo of a large contemporary open concept family room in Miami with beige walls, travertine floors, a standard fireplace, a concrete fireplace surround, a built-in media wall and beige floor.
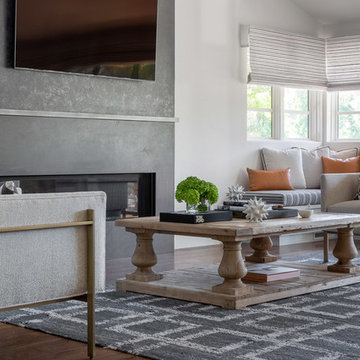
David Duncan Livingston
Inspiration for a mid-sized transitional enclosed family room in San Francisco with white walls, medium hardwood floors, a hanging fireplace, a concrete fireplace surround, a wall-mounted tv and brown floor.
Inspiration for a mid-sized transitional enclosed family room in San Francisco with white walls, medium hardwood floors, a hanging fireplace, a concrete fireplace surround, a wall-mounted tv and brown floor.
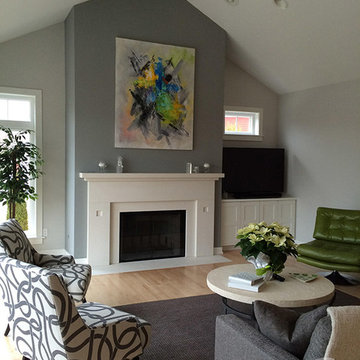
Glacier colored concrete fireplace surround and mantel.
Design ideas for a contemporary family room in Milwaukee with a standard fireplace, a concrete fireplace surround and a corner tv.
Design ideas for a contemporary family room in Milwaukee with a standard fireplace, a concrete fireplace surround and a corner tv.
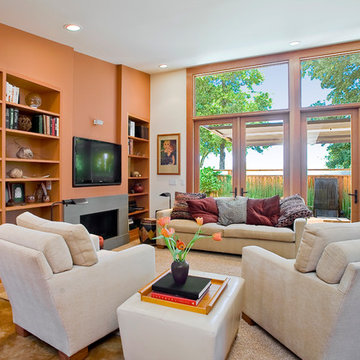
After
Photo: Anthony Dimaano
Small contemporary open concept family room in San Francisco with orange walls, concrete floors, a ribbon fireplace, a concrete fireplace surround and a wall-mounted tv.
Small contemporary open concept family room in San Francisco with orange walls, concrete floors, a ribbon fireplace, a concrete fireplace surround and a wall-mounted tv.
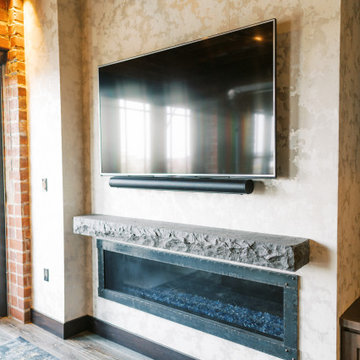
This remodel transformed two condos into one, overcoming access challenges. We designed the space for a seamless transition, adding function with a laundry room, powder room, bar, and entertaining space.
In this modern entertaining space, sophistication meets leisure. A pool table, elegant furniture, and a contemporary fireplace create a refined ambience. The center table and TV contribute to a tastefully designed area.
---Project by Wiles Design Group. Their Cedar Rapids-based design studio serves the entire Midwest, including Iowa City, Dubuque, Davenport, and Waterloo, as well as North Missouri and St. Louis.
For more about Wiles Design Group, see here: https://wilesdesigngroup.com/
To learn more about this project, see here: https://wilesdesigngroup.com/cedar-rapids-condo-remodel
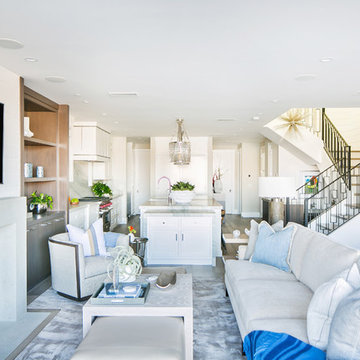
Gorgeous transitional eclectic style home located on the Balboa Peninsula in the coastal community of Newport Beach. The blending of both traditional and contemporary styles, color, furnishings and finishes is complimented by waterfront views, stunning sunsets and year round tropical weather.
Photos: Ryan Garvin
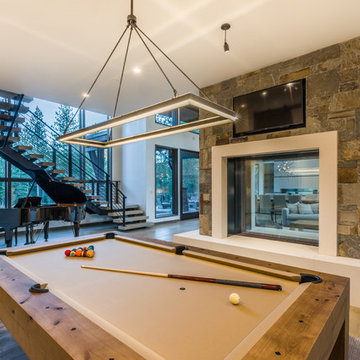
Photo by Vance Fox showing the Billiards Room on the backside of the large, custom double-sided fireplace from the Living Room, and opening to the Theater Room on the opposite side (not visible).
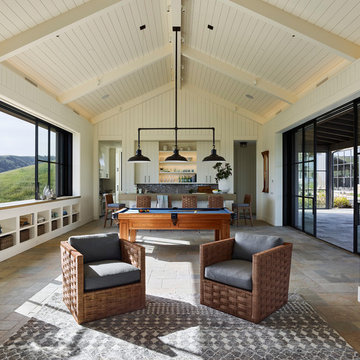
Adrian Gregorutti
Design ideas for an expansive country open concept family room in San Francisco with a game room, white walls, slate floors, a standard fireplace, a concrete fireplace surround, a concealed tv and multi-coloured floor.
Design ideas for an expansive country open concept family room in San Francisco with a game room, white walls, slate floors, a standard fireplace, a concrete fireplace surround, a concealed tv and multi-coloured floor.
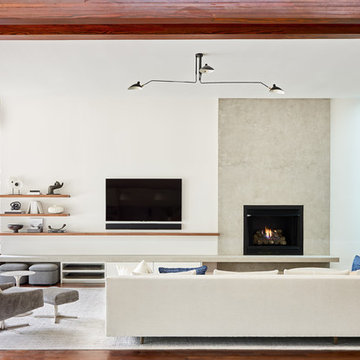
Photo of a large contemporary enclosed family room in Charlotte with white walls, dark hardwood floors, a standard fireplace, a wall-mounted tv, a concrete fireplace surround and brown floor.
All TVs Family Room Design Photos with a Concrete Fireplace Surround
6