Family Room Design Photos with a Corner Fireplace and Yellow Floor
Refine by:
Budget
Sort by:Popular Today
1 - 6 of 6 photos
Item 1 of 3
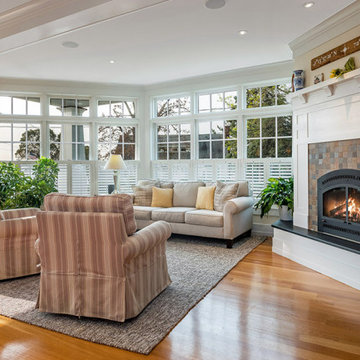
The expansive open-floor plan of the home features rift and quartered white oak floors throughout the first level, while the gas-fueled fireplace in the great room is decorated with a granite hearth, tiled stone, and an intricately paneled and painted wood surround.
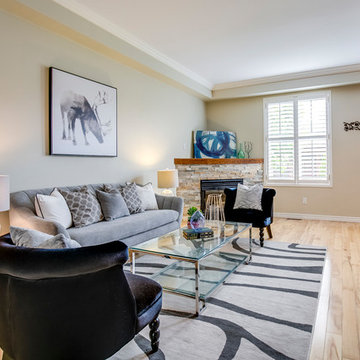
Design ideas for a mid-sized contemporary family room in Toronto with grey walls, light hardwood floors, a corner fireplace, a brick fireplace surround and yellow floor.
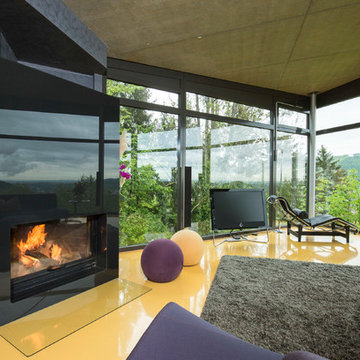
Inspiration for an expansive contemporary loft-style family room in Stuttgart with a library, grey walls, concrete floors, a corner fireplace, a tile fireplace surround, a freestanding tv and yellow floor.
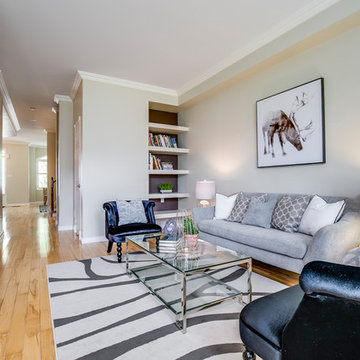
Photo of a mid-sized contemporary family room in Toronto with grey walls, light hardwood floors, a corner fireplace, a brick fireplace surround and yellow floor.
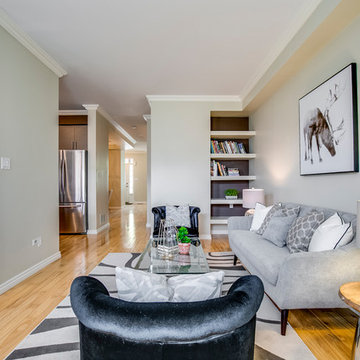
Design ideas for a mid-sized contemporary family room in Toronto with grey walls, light hardwood floors, a corner fireplace, a brick fireplace surround and yellow floor.
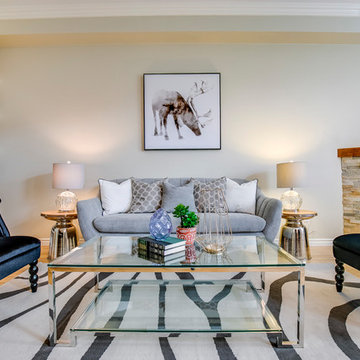
Design ideas for a mid-sized contemporary family room in Toronto with grey walls, light hardwood floors, a corner fireplace, a brick fireplace surround and yellow floor.
Family Room Design Photos with a Corner Fireplace and Yellow Floor
1