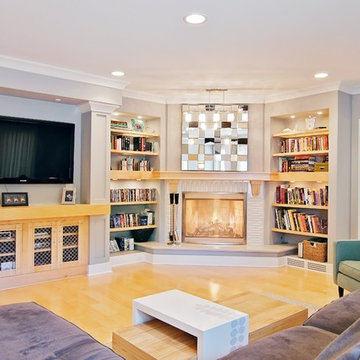Family Room Design Photos with a Corner Fireplace
Refine by:
Budget
Sort by:Popular Today
1 - 20 of 4,836 photos
Item 1 of 2

Modern farmhouse fireplace with stacked stone and a distressed raw edge beam for the mantle.
This is an example of a large country open concept family room in Detroit with grey walls, medium hardwood floors, a corner fireplace and brown floor.
This is an example of a large country open concept family room in Detroit with grey walls, medium hardwood floors, a corner fireplace and brown floor.
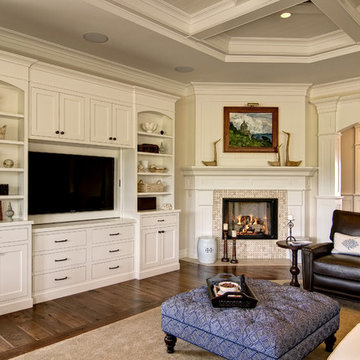
Family Room
Inspiration for a traditional family room in Other with a corner fireplace and a tile fireplace surround.
Inspiration for a traditional family room in Other with a corner fireplace and a tile fireplace surround.
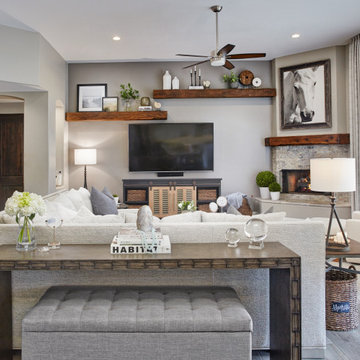
Family Room with reclaimed wood beams for shelving and fireplace mantel. Performance fabrics used on all the furniture allow for a very durable and kid friendly environment.
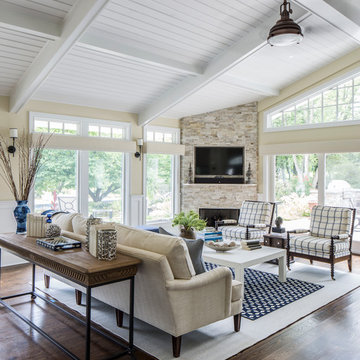
photo by marco ricca
Inspiration for a large transitional open concept family room in New York with beige walls, dark hardwood floors, a corner fireplace and a wall-mounted tv.
Inspiration for a large transitional open concept family room in New York with beige walls, dark hardwood floors, a corner fireplace and a wall-mounted tv.

Builder: Michels Homes
Cabinetry Design: Megan Dent
Interior Design: Jami Ludens, Studio M Interiors
Photography: Landmark Photography
Large country family room in Minneapolis with carpet, a corner fireplace and a stone fireplace surround.
Large country family room in Minneapolis with carpet, a corner fireplace and a stone fireplace surround.
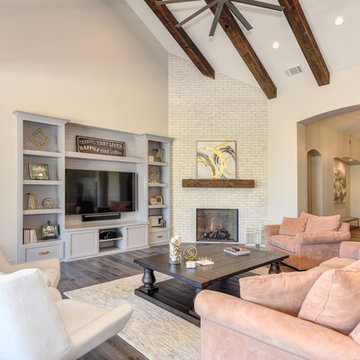
Lee Construction (916)941-8646
Glenn Rose Photography (916)370-4420
Open concept family room in Sacramento with white walls, medium hardwood floors, a corner fireplace, a brick fireplace surround, a built-in media wall and brown floor.
Open concept family room in Sacramento with white walls, medium hardwood floors, a corner fireplace, a brick fireplace surround, a built-in media wall and brown floor.
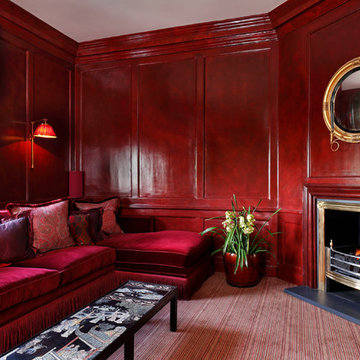
The snug was treated to several coats of high gloss lacquer on the original panelling by a Swiss artisan and a bespoke 4m long sofa upholstered in sumptuous cotton velvet. A blind and cushions in coordinating paisley from Etro complete this decadent and comfortable sitting room.
Alex James
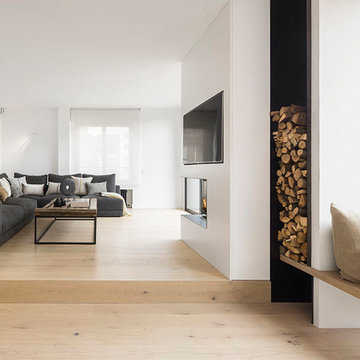
Mauricio Fuertes // Susanna Cots · Interior Design
Inspiration for a large contemporary open concept family room in Barcelona with white walls, medium hardwood floors, a corner fireplace, a concrete fireplace surround and a wall-mounted tv.
Inspiration for a large contemporary open concept family room in Barcelona with white walls, medium hardwood floors, a corner fireplace, a concrete fireplace surround and a wall-mounted tv.
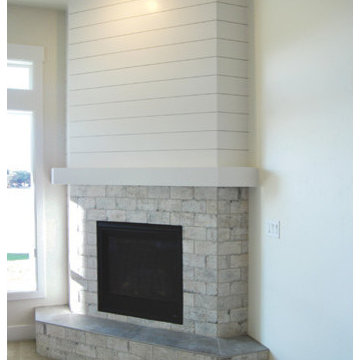
The San Savino by Gallery Homes by Varriale family room is a large great room attached to the kitchen. Large windows and patio door allow natural light. Featuring a beautiful stone framed corner fireplace, recessed lights and carpet floors.
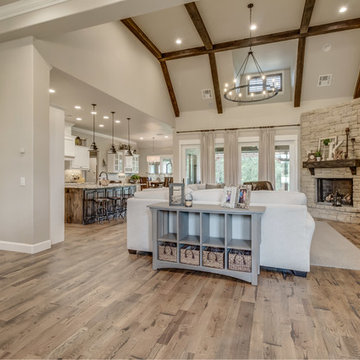
Inspiration for a large country open concept family room in Oklahoma City with grey walls, medium hardwood floors, a corner fireplace, a stone fireplace surround and a freestanding tv.
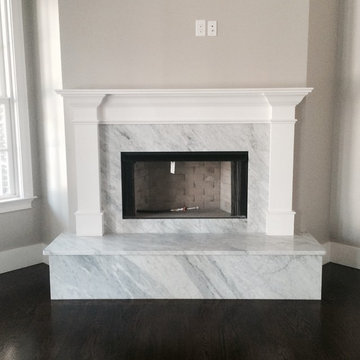
Italian White Carrara Marble fireplace hearth and surround.
Honed (matte) finish.
Mid-sized traditional open concept family room in Atlanta with beige walls, dark hardwood floors, a corner fireplace and a stone fireplace surround.
Mid-sized traditional open concept family room in Atlanta with beige walls, dark hardwood floors, a corner fireplace and a stone fireplace surround.
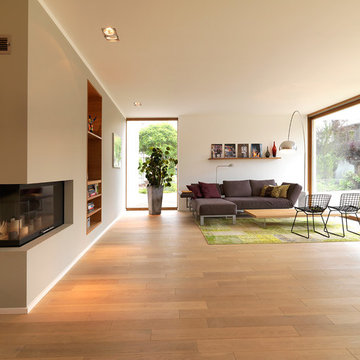
Inspiration for a large contemporary open concept family room in Nuremberg with beige walls, medium hardwood floors and a corner fireplace.
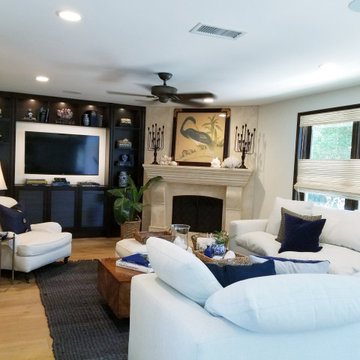
A beautiful completed remodeled family room with custom travertine stone mantel, custom dark walnut louvered door TV wall unit and white oak flooring.
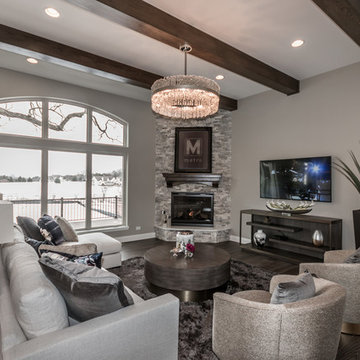
Photo of a large traditional open concept family room in Chicago with beige walls, dark hardwood floors, a corner fireplace, a stone fireplace surround, a wall-mounted tv and brown floor.
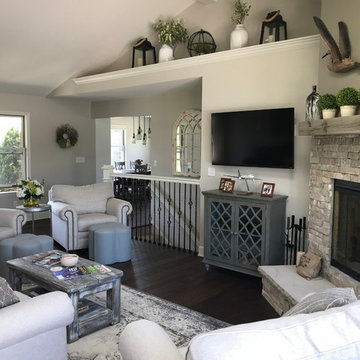
Prime Designs by Nancy
Design ideas for a mid-sized arts and crafts open concept family room in St Louis with grey walls, dark hardwood floors, a corner fireplace, a stone fireplace surround, a wall-mounted tv and brown floor.
Design ideas for a mid-sized arts and crafts open concept family room in St Louis with grey walls, dark hardwood floors, a corner fireplace, a stone fireplace surround, a wall-mounted tv and brown floor.
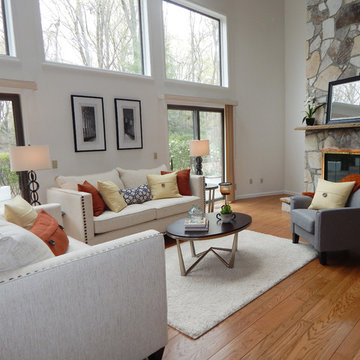
We chose a neutral palette for key furnishings paired with pops of colorful accents in rust, yellow and navy to complement the room's high ceilings, hardwood floors and large windows.
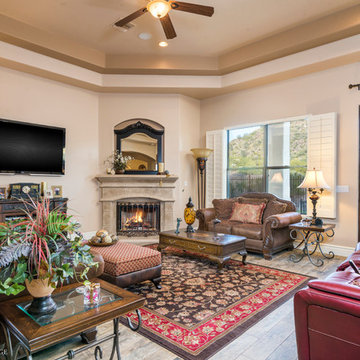
Sean Colon
Photo of a mid-sized open concept family room in Phoenix with beige walls, ceramic floors, a corner fireplace, a stone fireplace surround, a wall-mounted tv and brown floor.
Photo of a mid-sized open concept family room in Phoenix with beige walls, ceramic floors, a corner fireplace, a stone fireplace surround, a wall-mounted tv and brown floor.
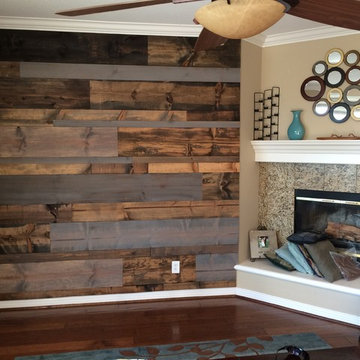
Small beach style open concept family room in San Diego with beige walls, dark hardwood floors, a corner fireplace, a tile fireplace surround and no tv.
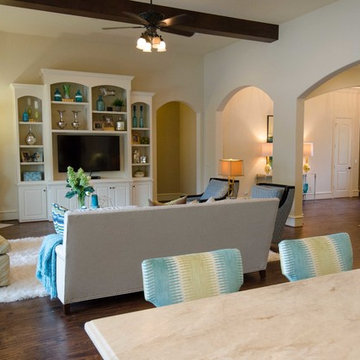
The view from the kitchen out is one of my favorite in the house. This really shows you just hoe open this space is. It was a fun challenge to make such an open space feel cozy and homey.
Photo by Kevin Twitty
Family Room Design Photos with a Corner Fireplace
1
