Family Room Design Photos with a Corner TV and Brown Floor
Refine by:
Budget
Sort by:Popular Today
1 - 20 of 277 photos
Item 1 of 3
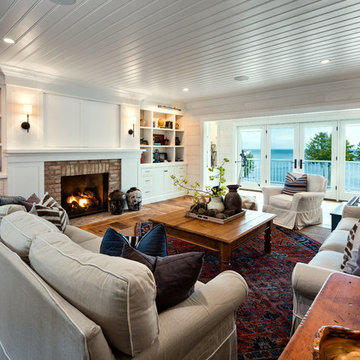
www.steinbergerphotos.com
This is an example of a mid-sized traditional open concept family room in Milwaukee with a corner tv, white walls, medium hardwood floors, a standard fireplace, a brick fireplace surround and brown floor.
This is an example of a mid-sized traditional open concept family room in Milwaukee with a corner tv, white walls, medium hardwood floors, a standard fireplace, a brick fireplace surround and brown floor.

Famliy room remodel with painted fireplace
Inspiration for a mid-sized transitional open concept family room in DC Metro with brown floor, vaulted, blue walls, medium hardwood floors, a standard fireplace, a brick fireplace surround and a corner tv.
Inspiration for a mid-sized transitional open concept family room in DC Metro with brown floor, vaulted, blue walls, medium hardwood floors, a standard fireplace, a brick fireplace surround and a corner tv.
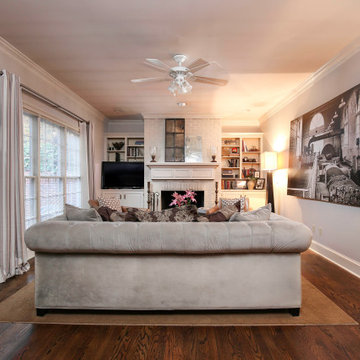
This client wanted to keep with the time-honored feel of their traditional home, but update the entryway, living room, master bath, and patio area. Phase One provided sensible updates including custom wood work and paneling, a gorgeous master bath soaker tub, and a hardwoods floors envious of the whole neighborhood.
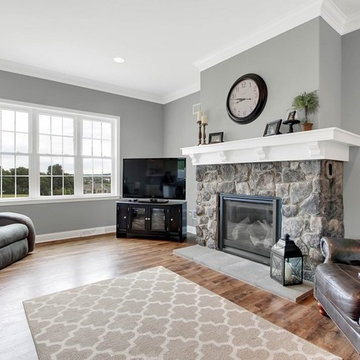
Inspiration for a large traditional open concept family room in Other with grey walls, vinyl floors, a standard fireplace, a stone fireplace surround, a corner tv and brown floor.
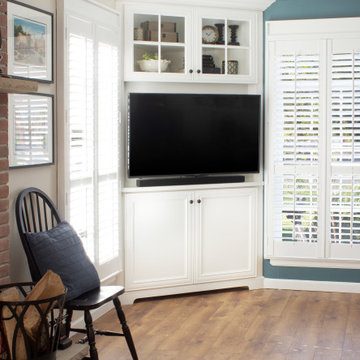
A built-in media cabinet can make a corner almost disappear as it smooths the edges of the room. Fitted with mullioned glass doors and solid lower doors, it serves as both a display cabinet and provides storage for books and routers, serving a purpose that's both functional and stylish.
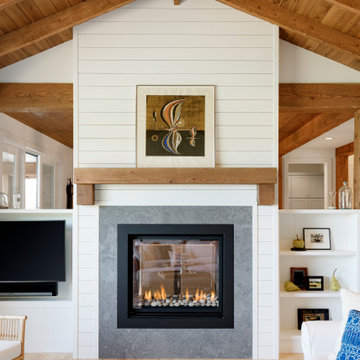
Douglas Fir tongue and groove + beams and two sided fireplace highlight this cozy, livable great room
Photo of a mid-sized country open concept family room in Minneapolis with white walls, light hardwood floors, a two-sided fireplace, a concrete fireplace surround, a corner tv and brown floor.
Photo of a mid-sized country open concept family room in Minneapolis with white walls, light hardwood floors, a two-sided fireplace, a concrete fireplace surround, a corner tv and brown floor.
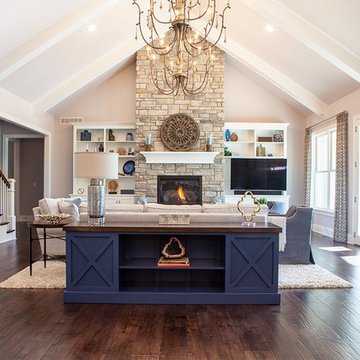
IRONWOOD STUDIO
Inspiration for a large transitional open concept family room in Cincinnati with grey walls, medium hardwood floors, a standard fireplace, a stone fireplace surround, a corner tv and brown floor.
Inspiration for a large transitional open concept family room in Cincinnati with grey walls, medium hardwood floors, a standard fireplace, a stone fireplace surround, a corner tv and brown floor.
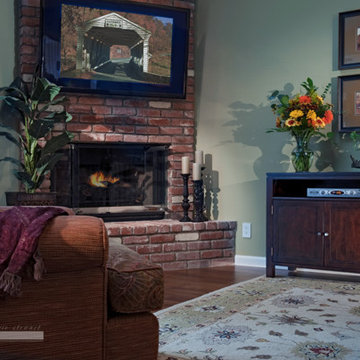
Family Room After
This is an example of a mid-sized transitional open concept family room in Los Angeles with green walls, dark hardwood floors, a corner fireplace, a brick fireplace surround, a corner tv and brown floor.
This is an example of a mid-sized transitional open concept family room in Los Angeles with green walls, dark hardwood floors, a corner fireplace, a brick fireplace surround, a corner tv and brown floor.
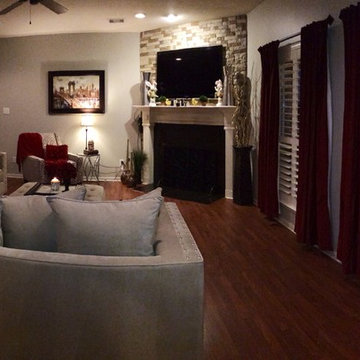
Lidia Ferufino
Large transitional enclosed family room in Houston with grey walls, dark hardwood floors, a corner fireplace, a tile fireplace surround, a corner tv and brown floor.
Large transitional enclosed family room in Houston with grey walls, dark hardwood floors, a corner fireplace, a tile fireplace surround, a corner tv and brown floor.
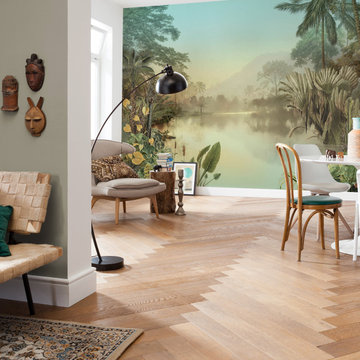
Mystisch, tropisch, geheimnisvoll - welche Lebewesen verbergen sich im klaren Wasser der Lagune und im grünen Dickicht am Ufer?
Design ideas for a large contemporary open concept family room in Munich with multi-coloured walls, laminate floors, a corner tv and brown floor.
Design ideas for a large contemporary open concept family room in Munich with multi-coloured walls, laminate floors, a corner tv and brown floor.
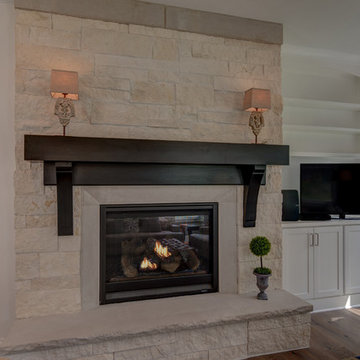
A close up of the fireplace in the family room, showing the built in shelving to the right.
Photo Credit: Tom Graham
Inspiration for an arts and crafts open concept family room in Indianapolis with grey walls, medium hardwood floors, a standard fireplace, a tile fireplace surround, a corner tv and brown floor.
Inspiration for an arts and crafts open concept family room in Indianapolis with grey walls, medium hardwood floors, a standard fireplace, a tile fireplace surround, a corner tv and brown floor.
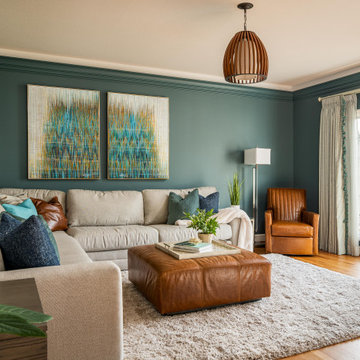
It is important to be comfortable in your home and this families request was to have a comfy space to relax as a family- and they now have a beautiful comfortable space to enjoy.
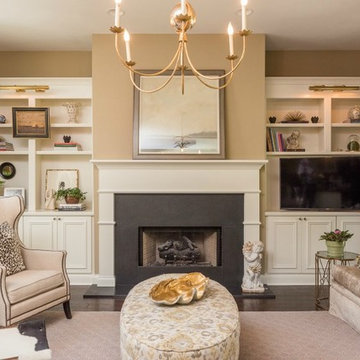
This is an example of a mid-sized traditional enclosed family room in Indianapolis with beige walls, dark hardwood floors, a standard fireplace, a stone fireplace surround, a corner tv and brown floor.
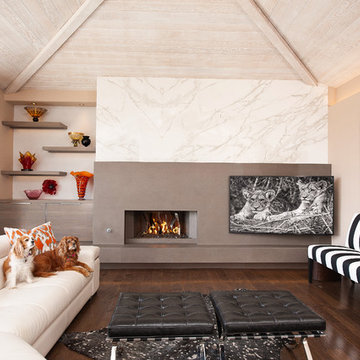
Remodel of this great ocean view home in Laguna Beach. We remodeled a outdated fireplace that did not flow with the rest of the home and created a streamlined contemporary fireplace using neolith slabs, custom Italian cabinets, and a custom decorative metal flame burner in the firebox. The result was an updated space that complimented the architecture of the home.
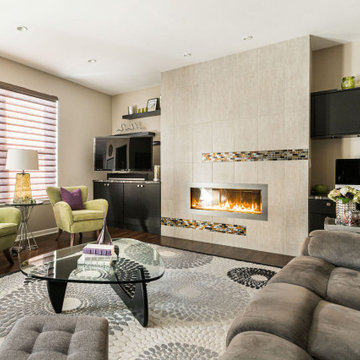
Design ideas for a mid-sized contemporary open concept family room in Chicago with beige walls, medium hardwood floors, a standard fireplace, a tile fireplace surround, a corner tv and brown floor.
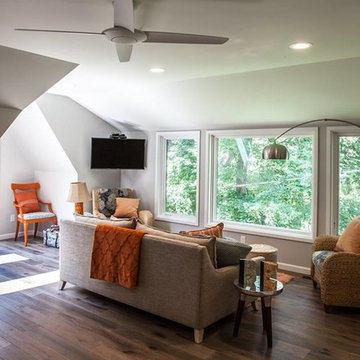
This is an example of a mid-sized contemporary enclosed family room in Other with grey walls, dark hardwood floors, no fireplace, a corner tv and brown floor.
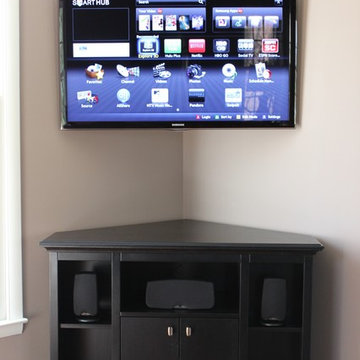
Douglas Harbert
Photo of a mid-sized traditional enclosed family room in Other with beige walls, a standard fireplace, a corner tv, medium hardwood floors, a wood fireplace surround and brown floor.
Photo of a mid-sized traditional enclosed family room in Other with beige walls, a standard fireplace, a corner tv, medium hardwood floors, a wood fireplace surround and brown floor.
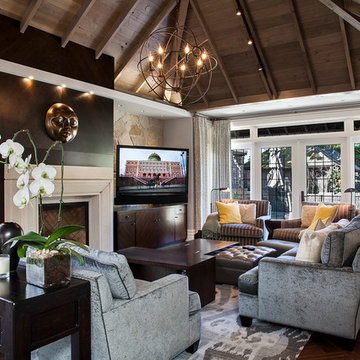
Mid-sized transitional enclosed family room in Vancouver with grey walls, medium hardwood floors, a standard fireplace, a plaster fireplace surround, a corner tv and brown floor.
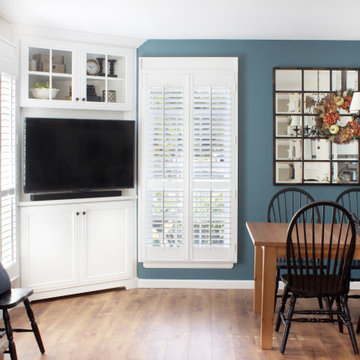
A built-in media cabinet can make a corner almost disappear as it smooths the edges of the room. Fitted with mullioned glass doors and solid lower doors, it serves as both a display cabinet and provides storage for books and routers, serving a purpose that's both functional and stylish.
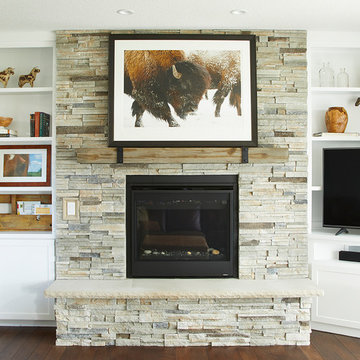
Grimes, Iowa, home. For more photos and information, please visit our website by copying and placing this link into your browser address bar: https://www.jillianlare.com/portfolio/grimes-remodel/.
Family Room Design Photos with a Corner TV and Brown Floor
1