Family Room Design Photos with Carpet and a Corner TV
Refine by:
Budget
Sort by:Popular Today
1 - 20 of 94 photos
Item 1 of 3

Open plan with modern updates, create this fun vibe to vacation in.
Designed for Profits by Sea and Pine Interior Design for the Airbnb and VRBO market place.
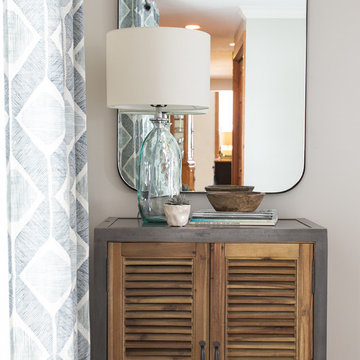
12 Stones Photography
Mid-sized transitional enclosed family room in Cleveland with grey walls, carpet, a standard fireplace, a brick fireplace surround, a corner tv and beige floor.
Mid-sized transitional enclosed family room in Cleveland with grey walls, carpet, a standard fireplace, a brick fireplace surround, a corner tv and beige floor.
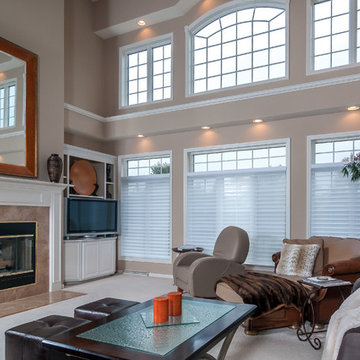
This beautiful home has Hunter Douglas Silhouettes throughout the home, all Power View, making it easy for the home owner to control their blinds.
Large traditional open concept family room in Other with beige walls, carpet, a standard fireplace, a tile fireplace surround and a corner tv.
Large traditional open concept family room in Other with beige walls, carpet, a standard fireplace, a tile fireplace surround and a corner tv.
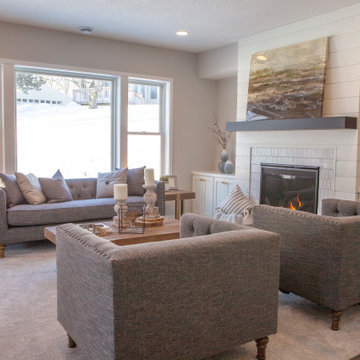
Mid-sized arts and crafts open concept family room in Minneapolis with grey walls, carpet, a standard fireplace, a tile fireplace surround, a corner tv, grey floor and planked wall panelling.
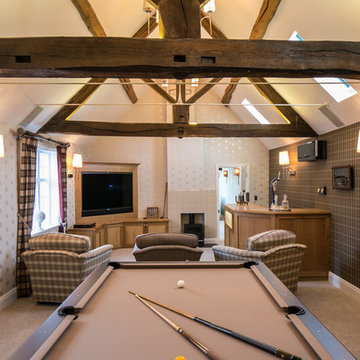
All images © Steve Barber Photography.
Design ideas for a large country open concept family room in Other with multi-coloured walls, carpet, a corner tv and a standard fireplace.
Design ideas for a large country open concept family room in Other with multi-coloured walls, carpet, a corner tv and a standard fireplace.
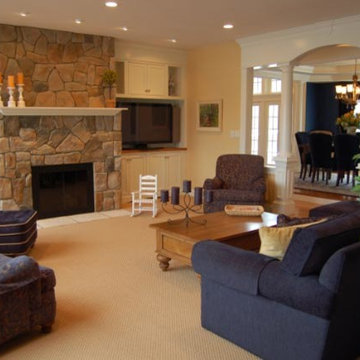
A casual and inviting space to spend time with family, play games, read, and relax by the warmth of the custom fieldstone fireplace. This room is a warm, comfortable, and welcoming for the four generations of family that it enjoy it on a daily basis.
Photo by: Zinnia Images
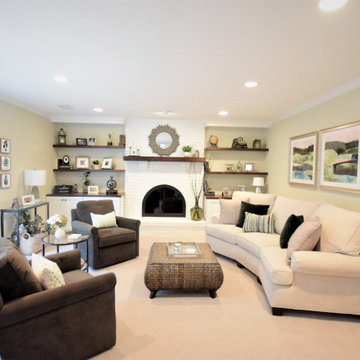
Updated a dark and dated family room to a bright, airy and fresh modern farmhouse style. The unique angled sofa was reupholstered in a fresh pet and family friendly Krypton fabric and contrasts fabulously with the Pottery Barn swivel chairs done in a deep grey/green velvet. Glass topped accent tables keep the space open and bright and air a bit of formality to the casual farmhouse feel of the greywash wicker coffee table. The original built-ins were a cramped and boxy old style and were redesigned into lower counter- height shaker cabinets topped with a rich walnut and paired with custom walnut floating shelves and mantle. Durable and pet friendly carpet was a must for this cozy hang-out space, it's a patterned low-pile Godfrey Hirst in the Misty Morn color. The fireplace went from an orange hued '80s brick with bright brass to an ultra flat white with black accents.
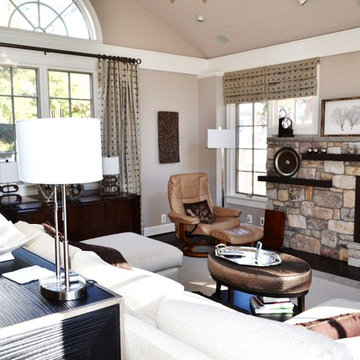
Tina Fontana
Inspiration for a contemporary family room in Baltimore with beige walls, carpet, a standard fireplace, a stone fireplace surround and a corner tv.
Inspiration for a contemporary family room in Baltimore with beige walls, carpet, a standard fireplace, a stone fireplace surround and a corner tv.
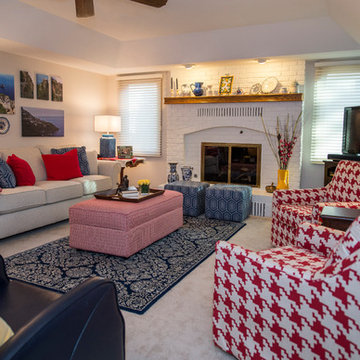
Paula Moser Photography
This is an example of a mid-sized traditional enclosed family room in Omaha with white walls, carpet, a standard fireplace, a brick fireplace surround and a corner tv.
This is an example of a mid-sized traditional enclosed family room in Omaha with white walls, carpet, a standard fireplace, a brick fireplace surround and a corner tv.
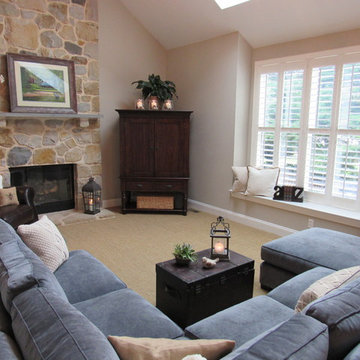
Working with a sectional couch in a redesign can be challenging. In this case, we reoriented the direction of it away from the lovely bay window to make the room inviting and comfortable. Redesign done by Debbie Correale of Redesign Right, LLC.
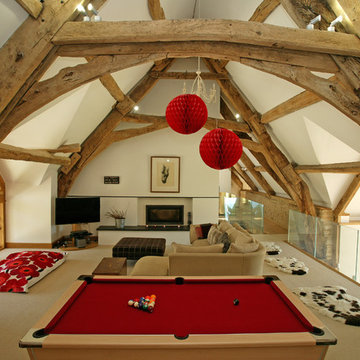
Emma Farquhar Photography
This is an example of a large country loft-style family room in Dorset with white walls, carpet, a standard fireplace, a corner tv and beige floor.
This is an example of a large country loft-style family room in Dorset with white walls, carpet, a standard fireplace, a corner tv and beige floor.
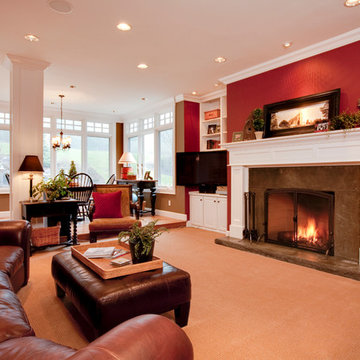
The new family room remains sunken with a decorative structural column providing a visual reflection about the centerline of a new lower-profile hearth and open gas flame, surrounded by slab stone and mantle made completely of cabinetry parts. Two walls of natural light were formed by a 90 square foot addition that replaced a portion of the patio, providing a comfortable location for an expandable nook table. The millwork and paint scheme was extended into the foyer, where we put a delightful end to our final touches on this home.
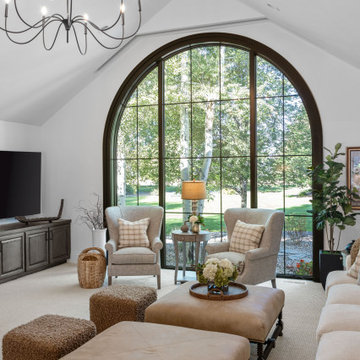
Living Room
Photo of a large open concept family room in Other with white walls, carpet, a wood stove, a brick fireplace surround, a corner tv, beige floor and vaulted.
Photo of a large open concept family room in Other with white walls, carpet, a wood stove, a brick fireplace surround, a corner tv, beige floor and vaulted.
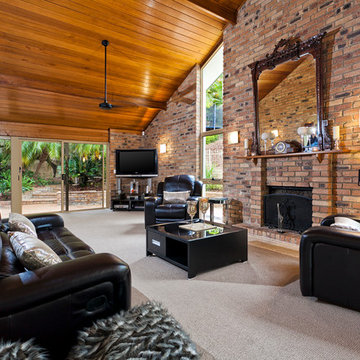
Living/Family room prior to renovation
Inspiration for an expansive midcentury open concept family room in Brisbane with brown walls, carpet, a standard fireplace, a brick fireplace surround and a corner tv.
Inspiration for an expansive midcentury open concept family room in Brisbane with brown walls, carpet, a standard fireplace, a brick fireplace surround and a corner tv.
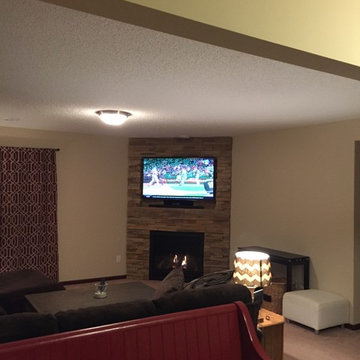
Corner Heat & Glo 750 TR gas fireplace with Profit Alpine Ledgestone and recessed TV above.
Photo of a mid-sized modern family room in Minneapolis with beige walls, carpet, a corner fireplace, a stone fireplace surround and a corner tv.
Photo of a mid-sized modern family room in Minneapolis with beige walls, carpet, a corner fireplace, a stone fireplace surround and a corner tv.
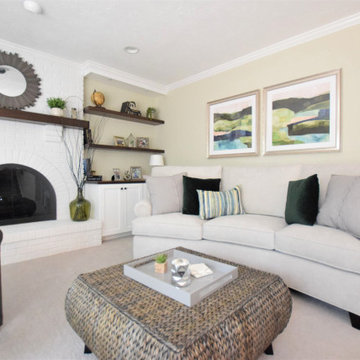
Updated a dark and dated family room to a bright, airy and fresh modern farmhouse style. The unique angled sofa was reupholstered in a fresh pet and family friendly Krypton fabric and contrasts fabulously with the Pottery Barn swivel chairs done in a deep grey/green velvet. Glass topped accent tables keep the space open and bright and air a bit of formality to the casual farmhouse feel of the greywash wicker coffee table. The original built-ins were a cramped and boxy old style and were redesigned into lower counter- height shaker cabinets topped with a rich walnut and paired with custom walnut floating shelves and mantle. Durable and pet friendly carpet was a must for this cozy hang-out space, it's a patterned low-pile Godfrey Hirst in the Misty Morn color. The fireplace went from an orange hued '80s brick with bright brass to an ultra flat white with black accents.
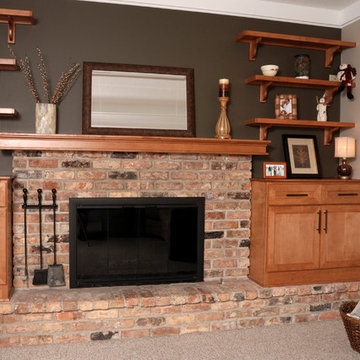
Dura Supreme Butternut Maple, Madison door style with bar pulls built in fireplace. Photography by Stewart Crenshaw.
Inspiration for a small traditional loft-style family room in Minneapolis with beige walls, carpet, a brick fireplace surround and a corner tv.
Inspiration for a small traditional loft-style family room in Minneapolis with beige walls, carpet, a brick fireplace surround and a corner tv.
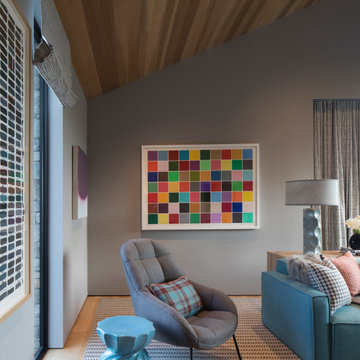
Mid-sized country enclosed family room in San Francisco with a game room, grey walls, carpet, a corner tv, multi-coloured floor, vaulted and wallpaper.
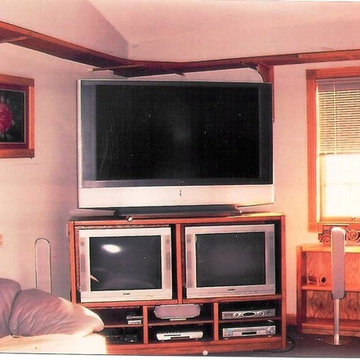
Custom made entertainment center.
Advanced Construction Enterprises
Photo of a mid-sized contemporary open concept family room in Chicago with white walls, carpet, no fireplace and a corner tv.
Photo of a mid-sized contemporary open concept family room in Chicago with white walls, carpet, no fireplace and a corner tv.
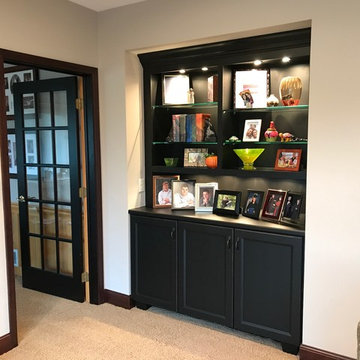
-The main floor of this 1980's Bloomington home underwent a complete transformation. The decision to eliminate the formal living room and replace it with the dinning room created the space to make this stunning design possible. Removing a wall and expanding the kitchen into the space where the dining room used to be created a large 30 x 13 footprint to build this impressive kitchen that incorporates both granite & hardwood counter tops, beautiful cherry cabinetry and lots of natural sunlight. We built an archway between the kitchen and dinning room adding a touch of character. We also removed the railing separating the kitchen from the family room. The kitchen, dining room and entryway were all updated with stained hardwood floors.
Family Room Design Photos with Carpet and a Corner TV
1