Family Room Design Photos with Carpet
Refine by:
Budget
Sort by:Popular Today
1 - 20 of 19,496 photos
Item 1 of 2

Library and study
This is an example of a large contemporary open concept family room in Gold Coast - Tweed with a library, white walls, carpet, no tv and beige floor.
This is an example of a large contemporary open concept family room in Gold Coast - Tweed with a library, white walls, carpet, no tv and beige floor.
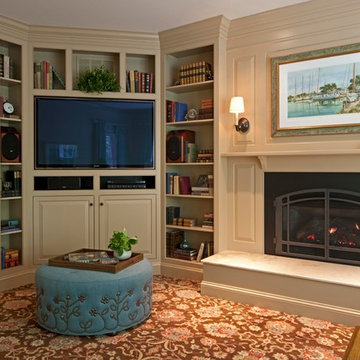
This room was redesigned to accommodate the latest in audio/visual technology. The exposed brick fireplace was clad with wood paneling, sconces were added and the hearth covered with marble.
photo by Anne Gummerson
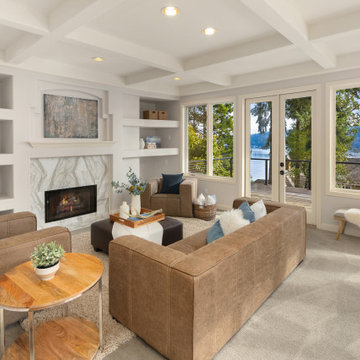
Sparkling Views. Spacious Living. Soaring Windows. Welcome to this light-filled, special Mercer Island home.
Large transitional open concept family room in Seattle with carpet, a standard fireplace, a stone fireplace surround, grey floor, grey walls and exposed beam.
Large transitional open concept family room in Seattle with carpet, a standard fireplace, a stone fireplace surround, grey floor, grey walls and exposed beam.
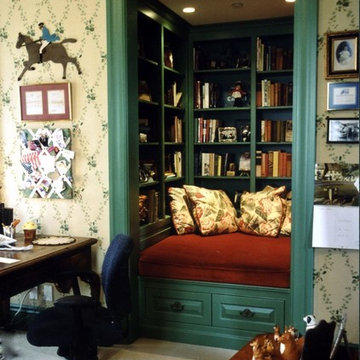
Design ideas for a mid-sized traditional enclosed family room in Los Angeles with a library, beige walls, carpet and beige floor.

Shiplap and a center beam added to these vaulted ceilings makes the room feel airy and casual.
Mid-sized country open concept family room in Denver with grey walls, carpet, a standard fireplace, a brick fireplace surround, a freestanding tv, grey floor and timber.
Mid-sized country open concept family room in Denver with grey walls, carpet, a standard fireplace, a brick fireplace surround, a freestanding tv, grey floor and timber.
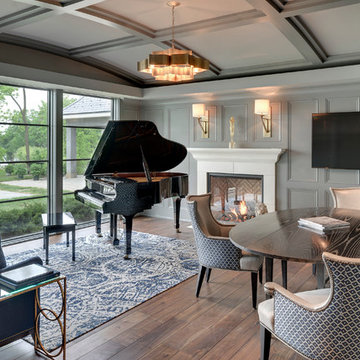
Builder: Nor-Son, Inc. - Interior Designer: Historic Interior Design Studio - Photo: Spacecrafting Photography
Inspiration for a large contemporary enclosed family room in Minneapolis with a music area, grey walls, carpet, a standard fireplace, a stone fireplace surround and a wall-mounted tv.
Inspiration for a large contemporary enclosed family room in Minneapolis with a music area, grey walls, carpet, a standard fireplace, a stone fireplace surround and a wall-mounted tv.
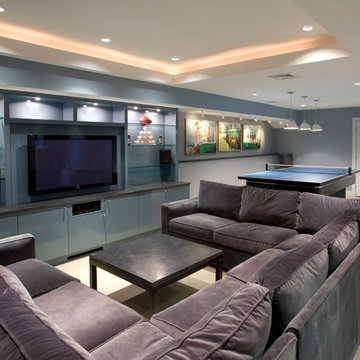
Contemporary family room in New York with blue walls, no fireplace, carpet and beige floor.
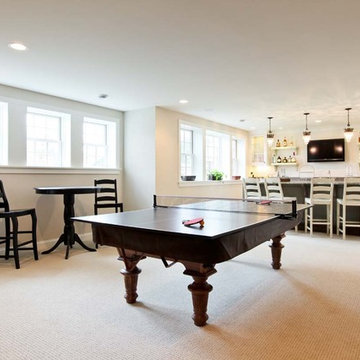
Traditional family room in Minneapolis with white walls, carpet, no fireplace and beige floor.
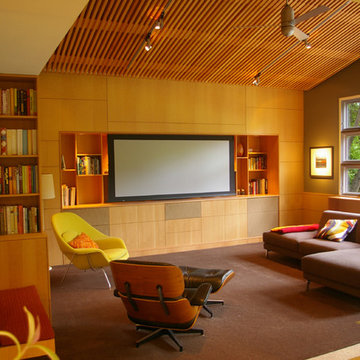
Renovation of existing family room, custom built-in cabinetry for TV, drop down movie screen and books. A new articulated ceiling along with wall panels, a bench and other storage was designed as well.

Mid-Century Modern Bathroom
Design ideas for a mid-sized midcentury family room in Minneapolis with white walls, carpet, a wood stove, a tile fireplace surround, a wall-mounted tv and grey floor.
Design ideas for a mid-sized midcentury family room in Minneapolis with white walls, carpet, a wood stove, a tile fireplace surround, a wall-mounted tv and grey floor.
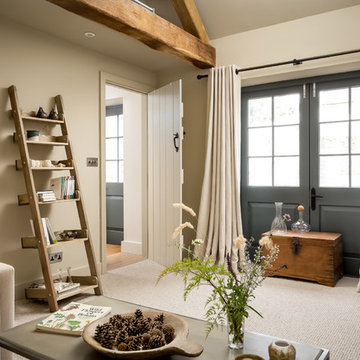
Design ideas for a small country enclosed family room in Gloucestershire with beige walls, carpet, beige floor, no fireplace and no tv.
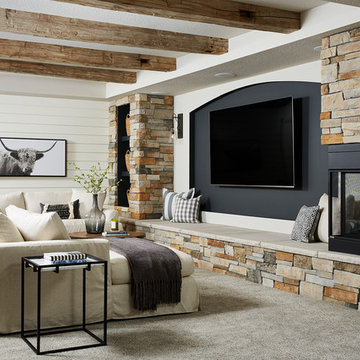
This is an example of a mid-sized country family room in Minneapolis with white walls, carpet, a corner fireplace, a stone fireplace surround and grey floor.
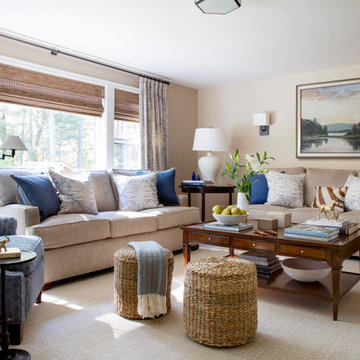
Inspiration for a transitional family room in Boston with beige walls, carpet, no fireplace, no tv and beige floor.
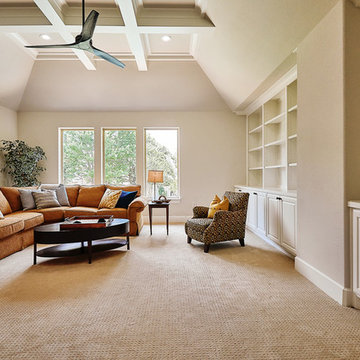
Photos by Cedar Park Photography
Photo of a large traditional open concept family room in Dallas with a game room, grey walls, carpet, no tv and beige floor.
Photo of a large traditional open concept family room in Dallas with a game room, grey walls, carpet, no tv and beige floor.
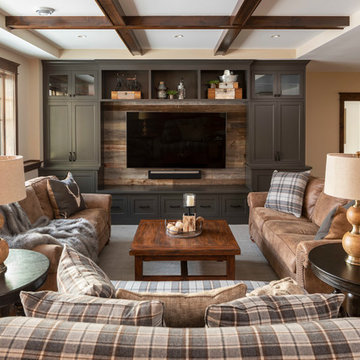
Inspiration for a traditional family room in Minneapolis with beige walls, carpet, no fireplace and beige floor.
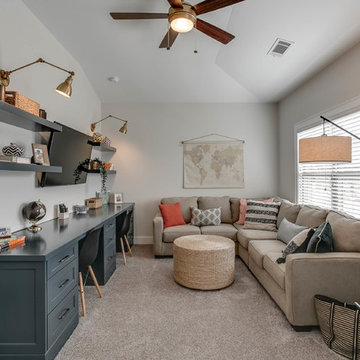
Brandon Raines Photography
Inspiration for a traditional family room in Atlanta with grey walls, carpet, no fireplace, a wall-mounted tv and grey floor.
Inspiration for a traditional family room in Atlanta with grey walls, carpet, no fireplace, a wall-mounted tv and grey floor.
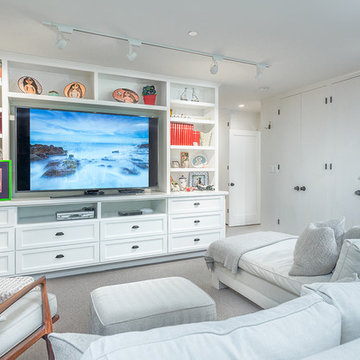
Transitional family room in Santa Barbara with white walls, carpet, a built-in media wall and grey floor.
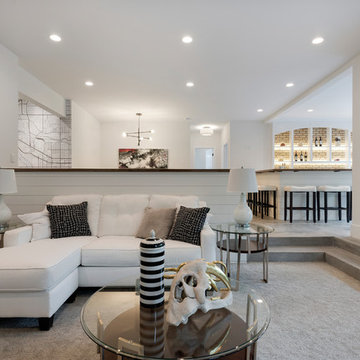
This open lower level family room is open to the home bar area which allows for a great entertaining space. Photo by Space Crafting
Design ideas for a small modern open concept family room in Minneapolis with a home bar, white walls, carpet and grey floor.
Design ideas for a small modern open concept family room in Minneapolis with a home bar, white walls, carpet and grey floor.
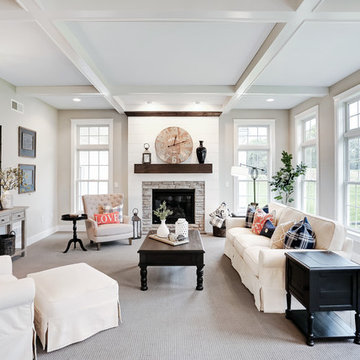
Designer details abound in this custom 2-story home with craftsman style exterior complete with fiber cement siding, attractive stone veneer, and a welcoming front porch. In addition to the 2-car side entry garage with finished mudroom, a breezeway connects the home to a 3rd car detached garage. Heightened 10’ceilings grace the 1st floor and impressive features throughout include stylish trim and ceiling details. The elegant Dining Room to the front of the home features a tray ceiling and craftsman style wainscoting with chair rail. Adjacent to the Dining Room is a formal Living Room with cozy gas fireplace. The open Kitchen is well-appointed with HanStone countertops, tile backsplash, stainless steel appliances, and a pantry. The sunny Breakfast Area provides access to a stamped concrete patio and opens to the Family Room with wood ceiling beams and a gas fireplace accented by a custom surround. A first-floor Study features trim ceiling detail and craftsman style wainscoting. The Owner’s Suite includes craftsman style wainscoting accent wall and a tray ceiling with stylish wood detail. The Owner’s Bathroom includes a custom tile shower, free standing tub, and oversized closet.
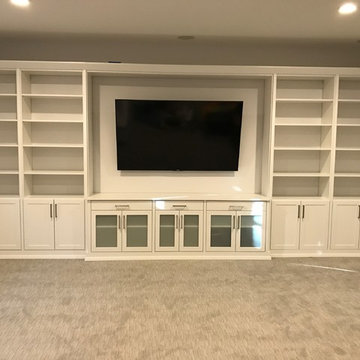
Chicagoland Home Products makes entertaining easier for this Chicagoland homeowner. Friends and family applaud this full wall built-in custom entertainment center. You will be able to take a few bows when you look beyond the local furniture store, collaborate with CHP and build exactly the custom storage solution you need to fit your space, instead of searching for something that never quite works with the area you have. CHP will incorporate your ideas, with their expertise, to deliver a custom built-in design that will debut on schedule and on budget. The star of this entertainment area is the large screen TV, recessed between nearly two dozen shelves and supported by a cast of drawers and doored cabinets. White, with shaker fronts, provides continuity for the face of this project. Large, square, brushed chrome handles keep everything clean across the entire wall. Crown and base moldings provide the bling for show time. Drawers are handy just below the monitor. Frosted glass inserts, below the recessed area, provide cool class to the whole design. Behind the scenes of this entertainment center are options for A/V equipment, receivers and accessories.
Family Room Design Photos with Carpet
1