Family Room Design Photos with Medium Hardwood Floors and a Corner TV
Refine by:
Budget
Sort by:Popular Today
1 - 20 of 258 photos
Item 1 of 3
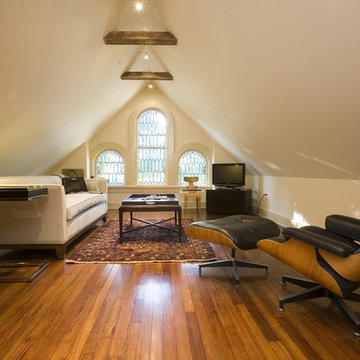
www.allisonsherrif.com
Design ideas for a traditional enclosed family room in Atlanta with beige walls, medium hardwood floors and a corner tv.
Design ideas for a traditional enclosed family room in Atlanta with beige walls, medium hardwood floors and a corner tv.
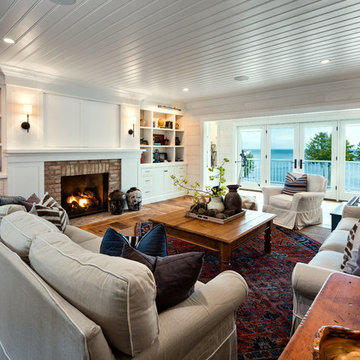
www.steinbergerphotos.com
This is an example of a mid-sized traditional open concept family room in Milwaukee with a corner tv, white walls, medium hardwood floors, a standard fireplace, a brick fireplace surround and brown floor.
This is an example of a mid-sized traditional open concept family room in Milwaukee with a corner tv, white walls, medium hardwood floors, a standard fireplace, a brick fireplace surround and brown floor.

Famliy room remodel with painted fireplace
Inspiration for a mid-sized transitional open concept family room in DC Metro with brown floor, vaulted, blue walls, medium hardwood floors, a standard fireplace, a brick fireplace surround and a corner tv.
Inspiration for a mid-sized transitional open concept family room in DC Metro with brown floor, vaulted, blue walls, medium hardwood floors, a standard fireplace, a brick fireplace surround and a corner tv.
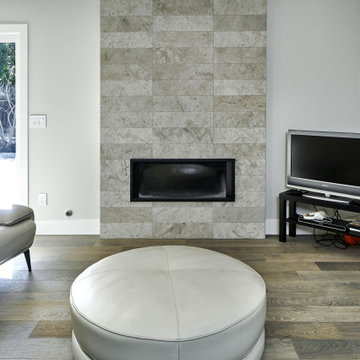
Photo of a mid-sized modern open concept family room in San Francisco with grey walls, medium hardwood floors, a standard fireplace, a stone fireplace surround, a corner tv and grey floor.
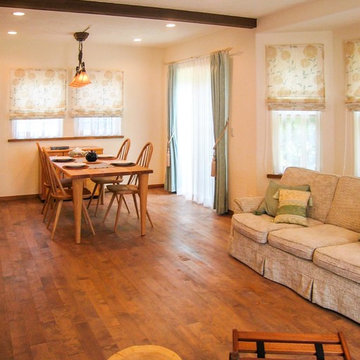
リビングの写真です。
Photo of a mid-sized open concept family room in Other with a music area, white walls, medium hardwood floors, no fireplace, a corner tv and beige floor.
Photo of a mid-sized open concept family room in Other with a music area, white walls, medium hardwood floors, no fireplace, a corner tv and beige floor.
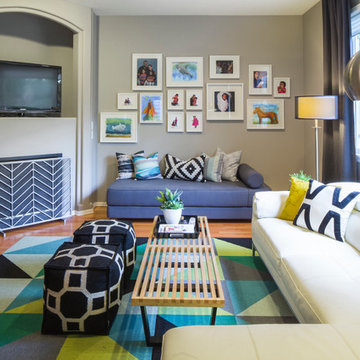
W H Earle Photography
Photo of a mid-sized modern open concept family room in Seattle with grey walls, medium hardwood floors, a corner fireplace, a plaster fireplace surround and a corner tv.
Photo of a mid-sized modern open concept family room in Seattle with grey walls, medium hardwood floors, a corner fireplace, a plaster fireplace surround and a corner tv.
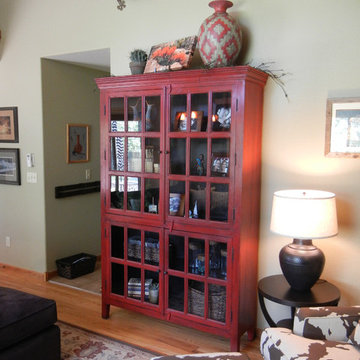
Mid-sized country open concept family room in Denver with grey walls, medium hardwood floors, a standard fireplace, a tile fireplace surround and a corner tv.
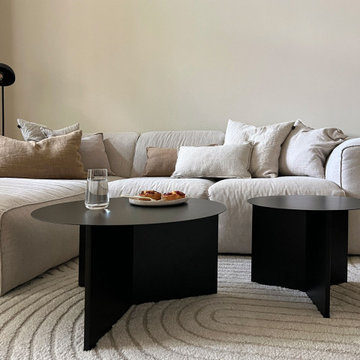
Photo of a mid-sized scandinavian family room in Berlin with beige walls, medium hardwood floors and a corner tv.
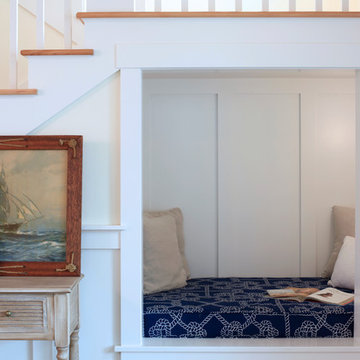
A reading nook under the stairs in the family room is a cozy spot to curl up with a book. Expansive views greet you through every tilt & swing triple paned window. Designed to be effortlessly comfortable using minimal energy, with exquisite finishes and details, this home is a beautiful and cozy retreat from the bustle of everyday life.
Jen G. Pywell
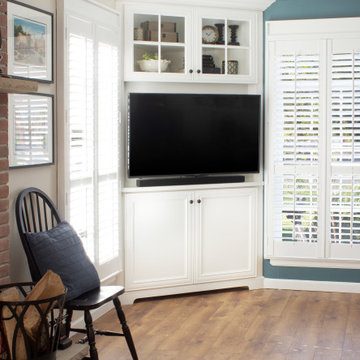
A built-in media cabinet can make a corner almost disappear as it smooths the edges of the room. Fitted with mullioned glass doors and solid lower doors, it serves as both a display cabinet and provides storage for books and routers, serving a purpose that's both functional and stylish.
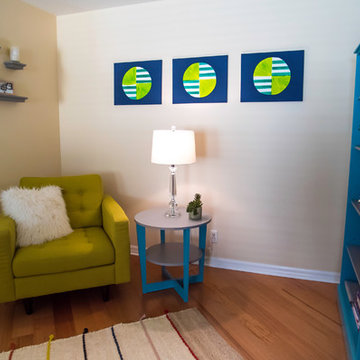
loft area in a 3-bed condo @alysonlars photography
Design ideas for a small transitional loft-style family room in Tampa with a library, brown walls, medium hardwood floors and a corner tv.
Design ideas for a small transitional loft-style family room in Tampa with a library, brown walls, medium hardwood floors and a corner tv.
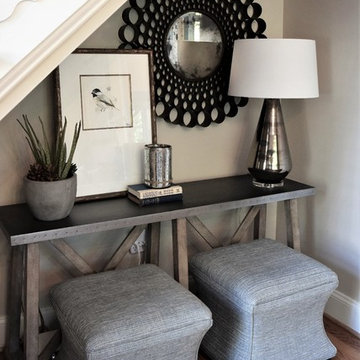
One of the most challenging spaces to design is the alcove under the stairs. My client came to me with exactly this; she wanted to take out the original and dated built-in cabinetry, but didn't have any idea what to replace it with!
Working off of the rustic style that already defined my client's home, I selected a zinc-top, raw wood "x" base console, and tucked two cube ottomans underneath to add depth to the alcove. Hanging a round iron mirror was the perfect solution to awkward space above which is created by the pitch ceiling. Lastly, layering a succulent, artwork, and some books creates balance with the lamp while adding texture and color.
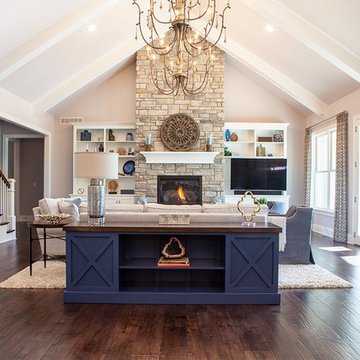
IRONWOOD STUDIO
Inspiration for a large transitional open concept family room in Cincinnati with grey walls, medium hardwood floors, a standard fireplace, a stone fireplace surround, a corner tv and brown floor.
Inspiration for a large transitional open concept family room in Cincinnati with grey walls, medium hardwood floors, a standard fireplace, a stone fireplace surround, a corner tv and brown floor.
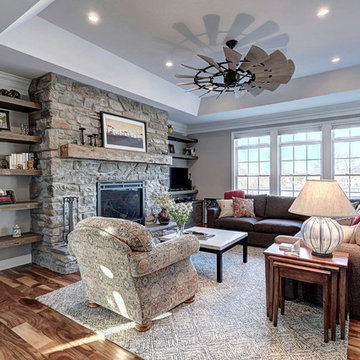
Photo of a large arts and crafts open concept family room in Other with grey walls, medium hardwood floors, a standard fireplace, a stone fireplace surround, a corner tv and brown floor.
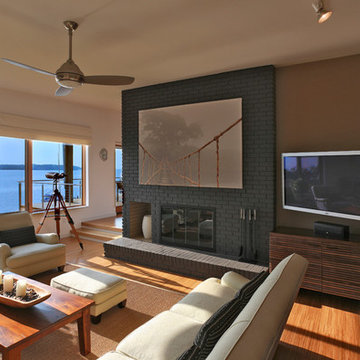
Ken Wyner
Design ideas for a contemporary family room in DC Metro with beige walls, medium hardwood floors, a standard fireplace, a brick fireplace surround and a corner tv.
Design ideas for a contemporary family room in DC Metro with beige walls, medium hardwood floors, a standard fireplace, a brick fireplace surround and a corner tv.
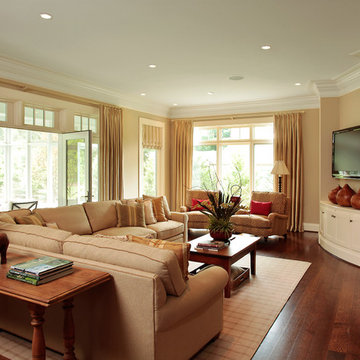
Design ideas for a traditional family room in Cincinnati with beige walls, medium hardwood floors and a corner tv.
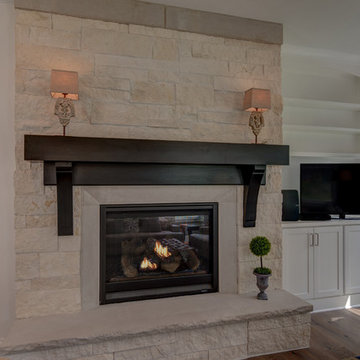
A close up of the fireplace in the family room, showing the built in shelving to the right.
Photo Credit: Tom Graham
Inspiration for an arts and crafts open concept family room in Indianapolis with grey walls, medium hardwood floors, a standard fireplace, a tile fireplace surround, a corner tv and brown floor.
Inspiration for an arts and crafts open concept family room in Indianapolis with grey walls, medium hardwood floors, a standard fireplace, a tile fireplace surround, a corner tv and brown floor.
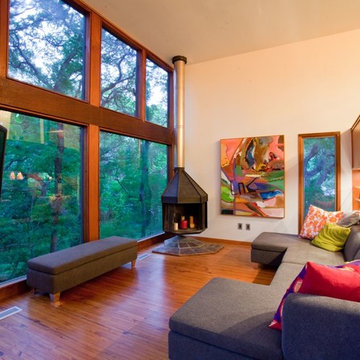
Designer: Susan Brown / Brownstone Designs LTD. Co.
Architect: Stephen Levy
General Contractor: Ranserve, Inc.
Photo of a contemporary family room in Austin with beige walls, medium hardwood floors, a corner fireplace and a corner tv.
Photo of a contemporary family room in Austin with beige walls, medium hardwood floors, a corner fireplace and a corner tv.
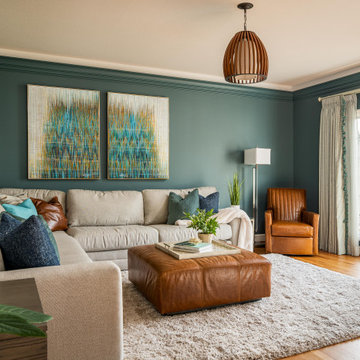
It is important to be comfortable in your home and this families request was to have a comfy space to relax as a family- and they now have a beautiful comfortable space to enjoy.
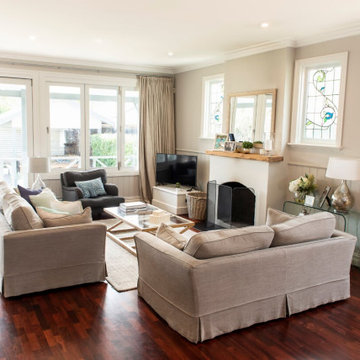
Inspiration for an open concept family room in Melbourne with beige walls, medium hardwood floors, a wood stove, a plaster fireplace surround, a corner tv, red floor and decorative wall panelling.
Family Room Design Photos with Medium Hardwood Floors and a Corner TV
1