All Fireplaces Family Room Design Photos with a Corner TV
Refine by:
Budget
Sort by:Popular Today
101 - 120 of 612 photos
Item 1 of 3
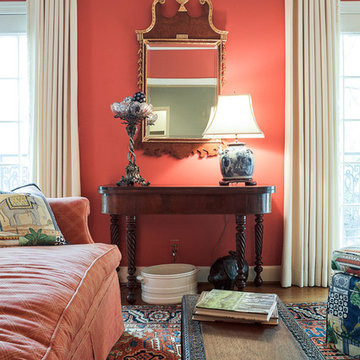
Photo of a small traditional enclosed family room in Nashville with medium hardwood floors, a standard fireplace, a tile fireplace surround and a corner tv.
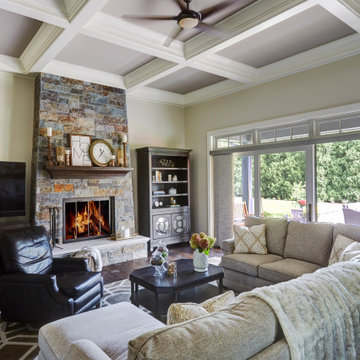
Ceiling details and stone help create a welcoming family room.
Design ideas for a large transitional open concept family room in Chicago with beige walls, dark hardwood floors, a standard fireplace, a corner tv and brown floor.
Design ideas for a large transitional open concept family room in Chicago with beige walls, dark hardwood floors, a standard fireplace, a corner tv and brown floor.
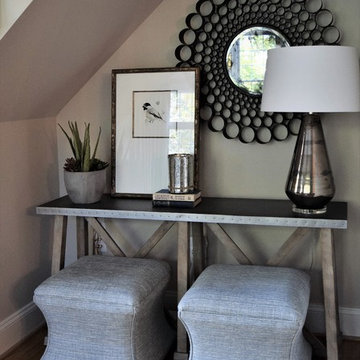
One of the most challenging spaces to design is the alcove under the stairs. My client came to me with exactly this; she wanted to take out the original and dated built-in cabinetry, but didn't have any idea what to replace it with!
Working off of the rustic style that already defined my client's home, I selected a zinc-top, raw wood "x" base console, and tucked two cube ottomans underneath to add depth to the alcove. Hanging a round iron mirror was the perfect solution to awkward space above which is created by the pitch ceiling. Lastly, layering a succulent, artwork, and some books creates balance with the lamp while adding texture and color.
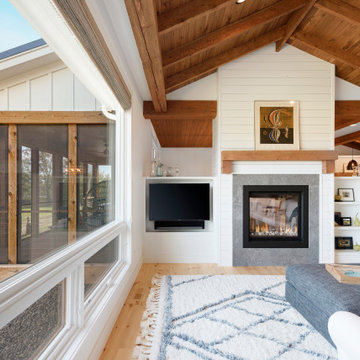
Douglas Fir tongue and groove + beams and two sided fireplace highlight this cozy, livable great room
Design ideas for a mid-sized country open concept family room in Minneapolis with white walls, light hardwood floors, a two-sided fireplace, a concrete fireplace surround, a corner tv and brown floor.
Design ideas for a mid-sized country open concept family room in Minneapolis with white walls, light hardwood floors, a two-sided fireplace, a concrete fireplace surround, a corner tv and brown floor.
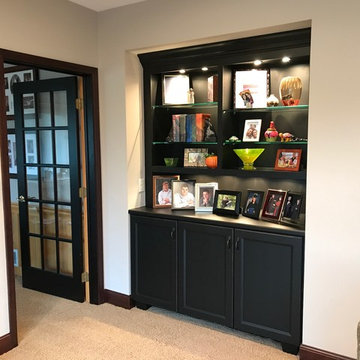
-The main floor of this 1980's Bloomington home underwent a complete transformation. The decision to eliminate the formal living room and replace it with the dinning room created the space to make this stunning design possible. Removing a wall and expanding the kitchen into the space where the dining room used to be created a large 30 x 13 footprint to build this impressive kitchen that incorporates both granite & hardwood counter tops, beautiful cherry cabinetry and lots of natural sunlight. We built an archway between the kitchen and dinning room adding a touch of character. We also removed the railing separating the kitchen from the family room. The kitchen, dining room and entryway were all updated with stained hardwood floors.
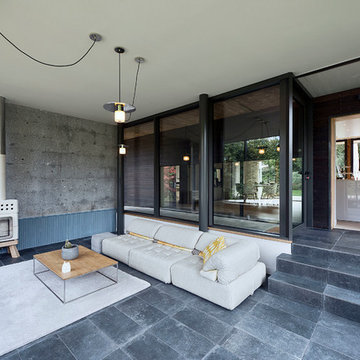
salon avec poêle à bois
Inspiration for a mid-sized industrial open concept family room in Paris with a library, grey walls, ceramic floors, a wood stove, a corner tv, grey floor and brick walls.
Inspiration for a mid-sized industrial open concept family room in Paris with a library, grey walls, ceramic floors, a wood stove, a corner tv, grey floor and brick walls.
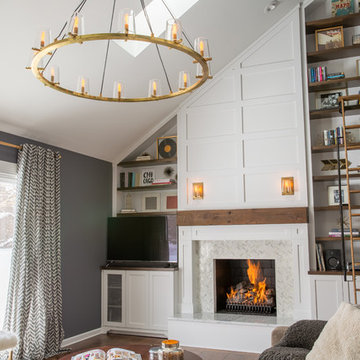
YiannisPhotography.com
Large midcentury enclosed family room in Chicago with a library, grey walls, medium hardwood floors, a standard fireplace, a wood fireplace surround and a corner tv.
Large midcentury enclosed family room in Chicago with a library, grey walls, medium hardwood floors, a standard fireplace, a wood fireplace surround and a corner tv.
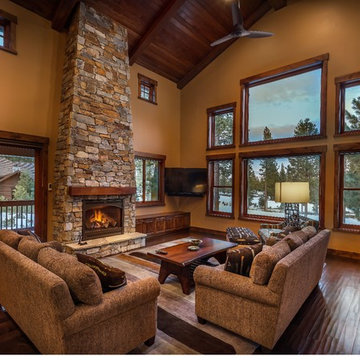
Vance Fox
Expansive country open concept family room in Sacramento with brown walls, dark hardwood floors, a standard fireplace, a stone fireplace surround and a corner tv.
Expansive country open concept family room in Sacramento with brown walls, dark hardwood floors, a standard fireplace, a stone fireplace surround and a corner tv.
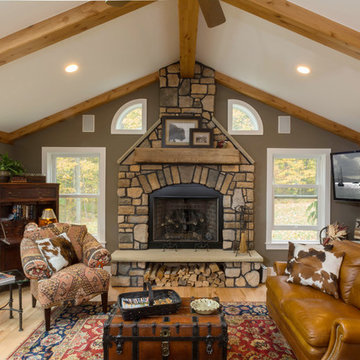
Photography by: Todd Yarrington
Photo of a mid-sized country open concept family room in Columbus with grey walls, light hardwood floors, a standard fireplace, a stone fireplace surround and a corner tv.
Photo of a mid-sized country open concept family room in Columbus with grey walls, light hardwood floors, a standard fireplace, a stone fireplace surround and a corner tv.
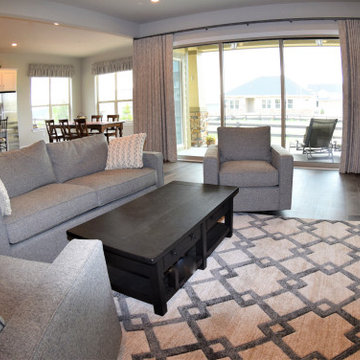
Open floor concept home with views from front to back. Family room has 16 foot wide x 10 foot high sliding glass door.Client wanted blackout curtains to block out extreme sunlight exposure in the mornings.
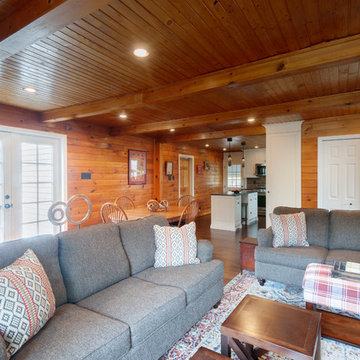
The clients' own furniture was given new life in the updated rooms. A,n area rug cocktail ottoman and cube tables were added to enhance and complete the space.
The old plant window was added to replace the old to support the clients' love of plants
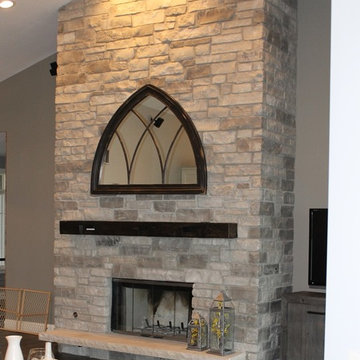
Stone Fireplace with Floating Hearth
Inspiration for a mid-sized arts and crafts open concept family room in Chicago with a standard fireplace, a stone fireplace surround, beige walls, medium hardwood floors and a corner tv.
Inspiration for a mid-sized arts and crafts open concept family room in Chicago with a standard fireplace, a stone fireplace surround, beige walls, medium hardwood floors and a corner tv.
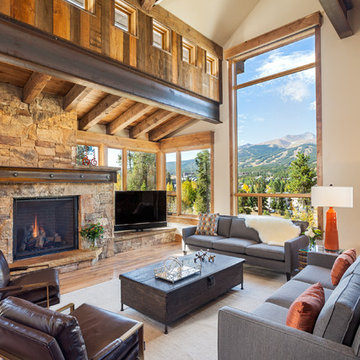
Inspiration for a country open concept family room in Denver with beige walls, medium hardwood floors, a standard fireplace, a stone fireplace surround and a corner tv.
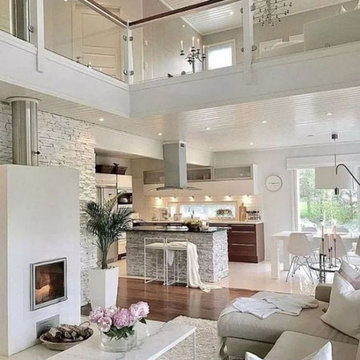
Contemporary home remodel with newly paved walls, glass stairway, new kitchen cabinetry, and island construction.
Design ideas for an expansive contemporary open concept family room in Los Angeles with a home bar, white walls, laminate floors, a standard fireplace, a plaster fireplace surround and a corner tv.
Design ideas for an expansive contemporary open concept family room in Los Angeles with a home bar, white walls, laminate floors, a standard fireplace, a plaster fireplace surround and a corner tv.
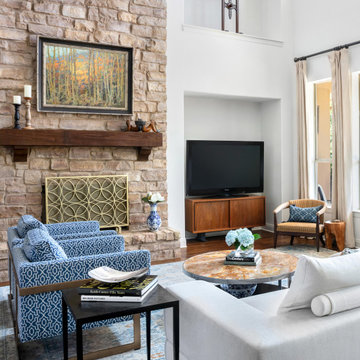
In this image, you see how wood, metals, art, fabric accent pieces all add elements to create a cohesive look. The spacial balance is important to creating a functional room
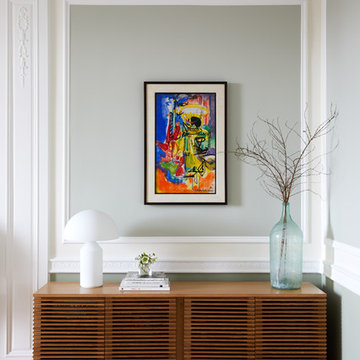
Photography by Kirsten Francis.
Large transitional enclosed family room in Other with green walls, medium hardwood floors, a standard fireplace, a stone fireplace surround and a corner tv.
Large transitional enclosed family room in Other with green walls, medium hardwood floors, a standard fireplace, a stone fireplace surround and a corner tv.
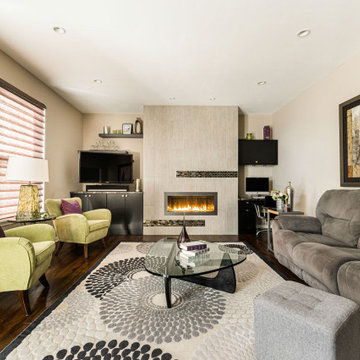
This is an example of a mid-sized contemporary open concept family room in Chicago with beige walls, medium hardwood floors, a standard fireplace, a tile fireplace surround, a corner tv and brown floor.
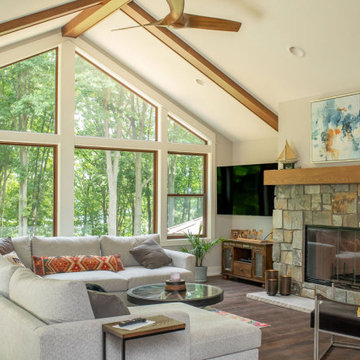
Take a look at the transformation of this family cottage in Southwest Michigan! This was an extensive interior update along with an addition to the main building. We worked hard to design the new cottage to feel like it was always meant to be. Our focus was driven around creating a vaulted living space out towards the lake, adding additional sleeping and bathroom, and updating the exterior to give it the look they love!
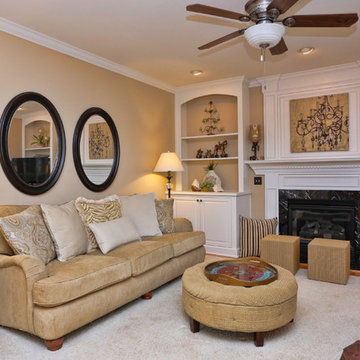
This warm and cozy family room has everything you need. Soft fabrics on sofa with comfy pillows. Leather chairs and two ottomans. Beautiful artwork above the fireplace and built-in bookshelves for display. We updated with wall color. The Entry Hall and Great Room is Benjamin Moore Adobe Beige AC-7. We used the homeowners existing furnishings and purchased a few new things. The change was significant and the homeowner delighted!
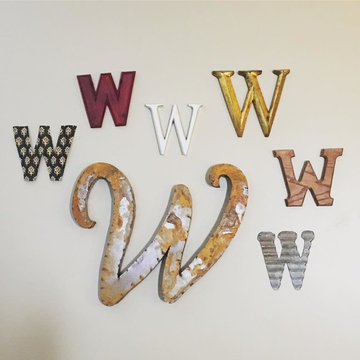
Jessica Willits
Photo of a small country open concept family room in Indianapolis with beige walls, carpet, a standard fireplace, a brick fireplace surround and a corner tv.
Photo of a small country open concept family room in Indianapolis with beige walls, carpet, a standard fireplace, a brick fireplace surround and a corner tv.
All Fireplaces Family Room Design Photos with a Corner TV
6