Family Room Design Photos with a Corner TV
Refine by:
Budget
Sort by:Popular Today
1 - 14 of 14 photos
Item 1 of 3
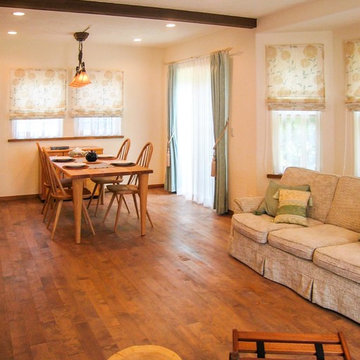
リビングの写真です。
Photo of a mid-sized open concept family room in Other with a music area, white walls, medium hardwood floors, no fireplace, a corner tv and beige floor.
Photo of a mid-sized open concept family room in Other with a music area, white walls, medium hardwood floors, no fireplace, a corner tv and beige floor.
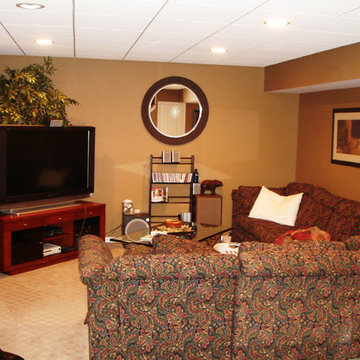
Design ideas for a mid-sized traditional enclosed family room in New York with multi-coloured walls, carpet, no fireplace and a corner tv.
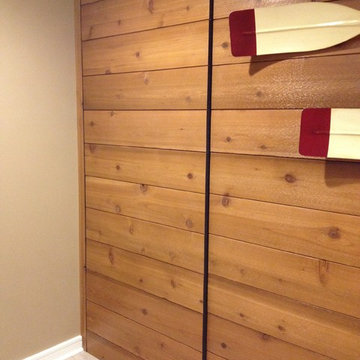
Magnetic push hardware allows for hidden door
This is an example of a mid-sized beach style open concept family room in Other with beige walls, a standard fireplace, a brick fireplace surround and a corner tv.
This is an example of a mid-sized beach style open concept family room in Other with beige walls, a standard fireplace, a brick fireplace surround and a corner tv.
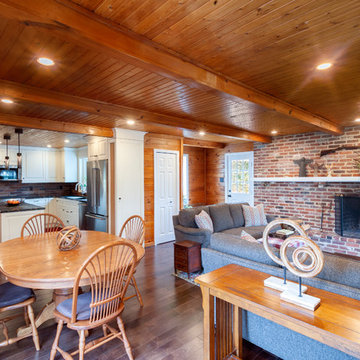
The clients' own furniture was given new life in the updated rooms. A,n area rug cocktail ottoman and cube tables were added to enhance and complete the space
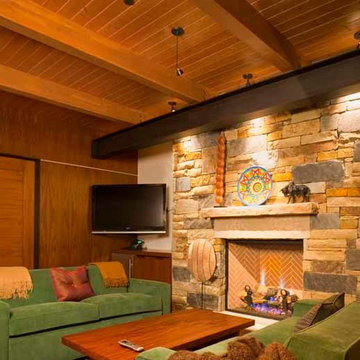
Ric Stovall
Inspiration for a large modern enclosed family room in Denver with medium hardwood floors, a standard fireplace, a stone fireplace surround and a corner tv.
Inspiration for a large modern enclosed family room in Denver with medium hardwood floors, a standard fireplace, a stone fireplace surround and a corner tv.
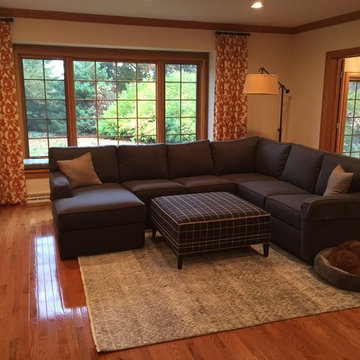
This comfortable and casual family room also shares space with the library area. A great place to gather with friends and family and watch a movie or read a good book. A great multi-use and multi-function area for friends and family to come together and share happy memories while creating new ones. Bryan Scheid
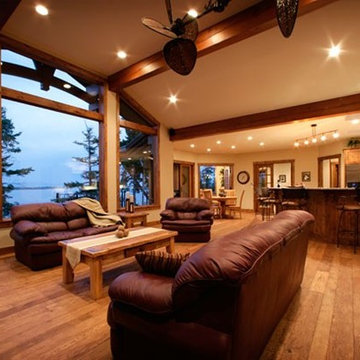
Design ideas for a mid-sized country enclosed family room in Vancouver with beige walls, light hardwood floors, a standard fireplace, a stone fireplace surround, a corner tv and brown floor.
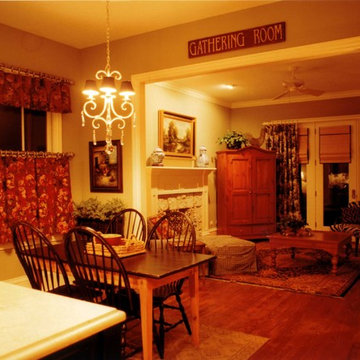
Gathering Space
Tiamo Studio
Inspiration for a country open concept family room in Chicago with beige walls, medium hardwood floors, a standard fireplace, a stone fireplace surround and a corner tv.
Inspiration for a country open concept family room in Chicago with beige walls, medium hardwood floors, a standard fireplace, a stone fireplace surround and a corner tv.
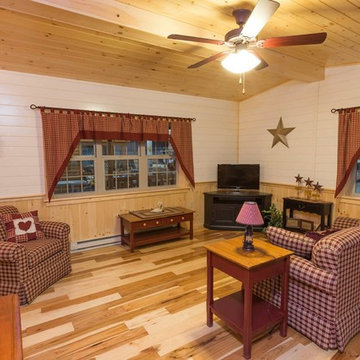
This is an example of a mid-sized open concept family room in Other with white walls and a corner tv.
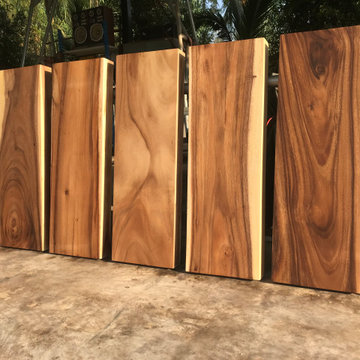
Solid Reclaimed Wood Thick Stairs Treads (Thick 2.5'') Modern Stair Treads
www.ninnetnatural.com
Weathered Wood Slice
We are will design your Stairs together with you.
Dimensions
Modern Stair Treads
Acacia wood
Width 12 inch
Depth 2.5inch
Long 36 inch
Free : LCL sea port only
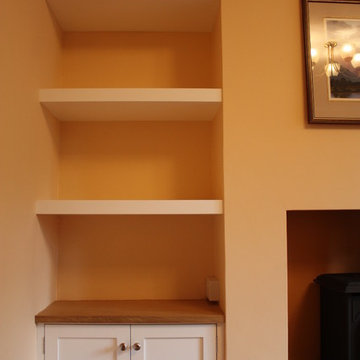
Small modern enclosed family room in Kent with carpet, a corner tv and brown floor.
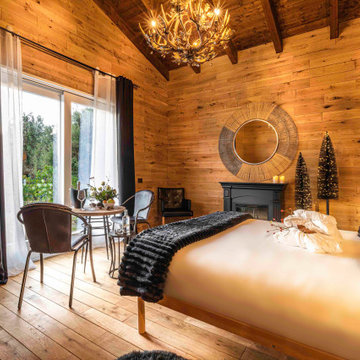
Baita Maore – Luxury Rooms & Spa
Una straordinaria struttura ricettiva che si trova a Laconi. Costituita da 2 copri separati. Uno con 5 magnifiche suite di diverse categorie, Spa e area ristoro. L’altro è con 2 suite che a loro interno hanno una loro Spa privata, un soggiorno con cammino centrale e area bar. La struttura ha inoltre una piscina riscaldata al coperto che destate diventa all’aperto. Lo stile della struttura è quello di una Baita, dove il legno domina
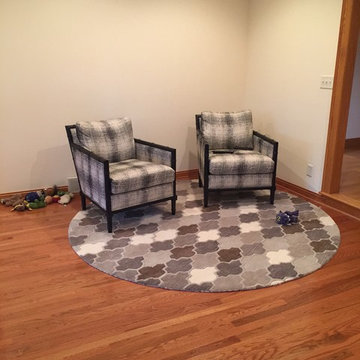
This comfortable and casual family room also shares space with the library area. A great place to gather with friends and family and watch a movie or read a good book. A great multi-use and multi-function area for friends and family to come together and share happy memories while creating new ones. Bryan Scheid
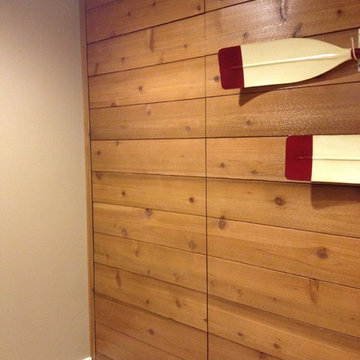
Custom wood accent wall hides door to wine cellar. Magnetic push hardware allows for hidden door.
Design ideas for a mid-sized beach style open concept family room in Other with beige walls, a standard fireplace, a brick fireplace surround and a corner tv.
Design ideas for a mid-sized beach style open concept family room in Other with beige walls, a standard fireplace, a brick fireplace surround and a corner tv.
Family Room Design Photos with a Corner TV
1