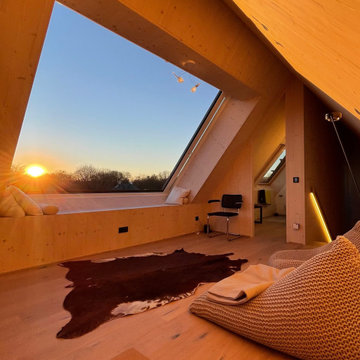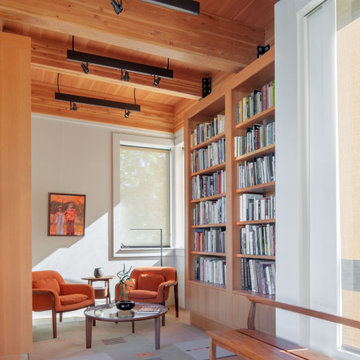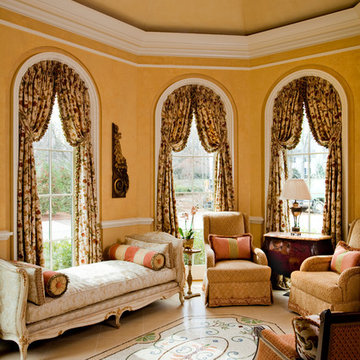Family Room
Refine by:
Budget
Sort by:Popular Today
1 - 20 of 7,202 photos
Item 1 of 2

We added oak herringbone parquet, a new fire surround, bespoke alcove joinery and antique furniture to the games room of this Isle of Wight holiday home
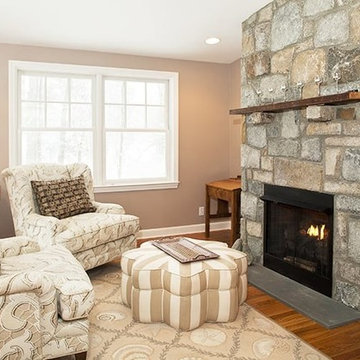
The Quarry Mill's Salem natural thin stone veneer complements the cozy feel of this shabby-chic living area. Salem natural stone veneer brings a relaxing blend of granites sourced throughout New England. The stone is characterized as a castle rock style due to the large rectangular pieces of stone. This style is also referred to as square-rectangular or square-rec for short. The individual pieces can range from 4″-12″ in height allowing your mason to create a natural looking wall with non-repeating patterns. Salem thin stone veneer is most commonly found on large scale exterior projects. The stones will be snapped (a natural and still rustic looking edge created by breaking the stone with a hydraulic press) on all four sides. The castle rock is almost always installed with a mortar joint between the pieces of stone.
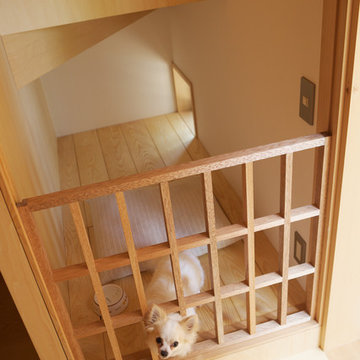
Design ideas for a small asian family room in Tokyo with white walls, light hardwood floors and no tv.
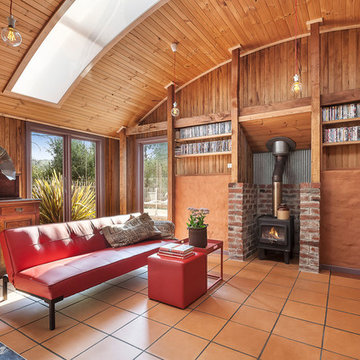
Urban Angles
Inspiration for a beach style enclosed family room in Melbourne with terra-cotta floors, a standard fireplace and a freestanding tv.
Inspiration for a beach style enclosed family room in Melbourne with terra-cotta floors, a standard fireplace and a freestanding tv.
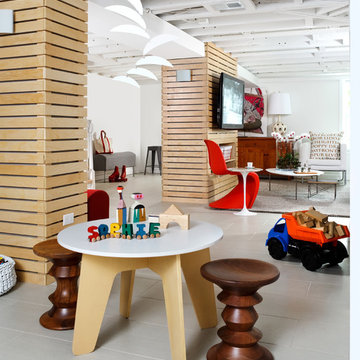
Basement play area for kids
Contemporary family room in DC Metro with white walls, ceramic floors, no fireplace and grey floor.
Contemporary family room in DC Metro with white walls, ceramic floors, no fireplace and grey floor.
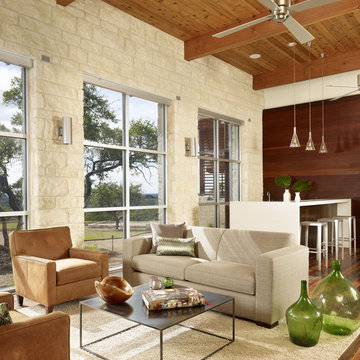
leather chair, shag rug, Casesarstone countertops, metal coffee table, Modern Fan Co ceiling fan, reclaimed hardwood floors
Inspiration for a modern open concept family room in Austin with beige walls and dark hardwood floors.
Inspiration for a modern open concept family room in Austin with beige walls and dark hardwood floors.
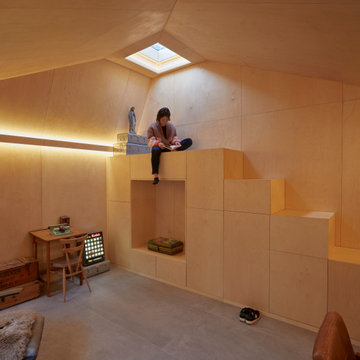
An interior view of the Garden Studio, clad in Birch Plywood, including built-in joinery with steps up to the reading perch
Inspiration for a small contemporary family room in London.
Inspiration for a small contemporary family room in London.
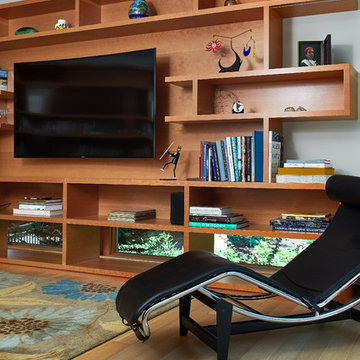
Design ideas for a midcentury family room with white walls, light hardwood floors, a wall-mounted tv, brown floor and wood walls.
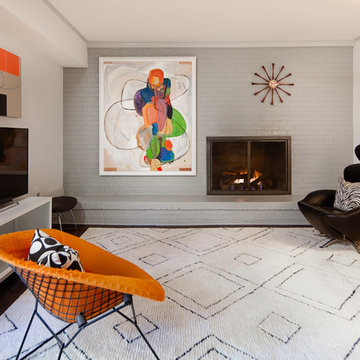
Living room designed with great care. Fireplace is lit.
Design ideas for a mid-sized midcentury family room in Charlotte with dark hardwood floors, a standard fireplace, a brick fireplace surround, grey walls and a freestanding tv.
Design ideas for a mid-sized midcentury family room in Charlotte with dark hardwood floors, a standard fireplace, a brick fireplace surround, grey walls and a freestanding tv.
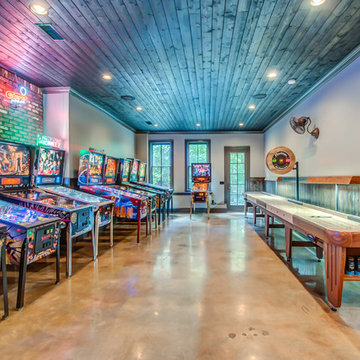
Home Pix Media
This is an example of a contemporary family room in Nashville with grey walls and beige floor.
This is an example of a contemporary family room in Nashville with grey walls and beige floor.
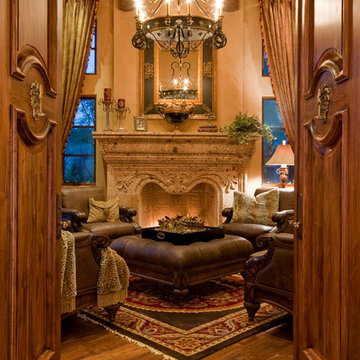
Quaint and intimate family room with gorgeous cast stone fireplace and wood floors.
Photo of an expansive mediterranean enclosed family room in Phoenix with a library, beige walls, dark hardwood floors, a standard fireplace, a stone fireplace surround, a wall-mounted tv and brown floor.
Photo of an expansive mediterranean enclosed family room in Phoenix with a library, beige walls, dark hardwood floors, a standard fireplace, a stone fireplace surround, a wall-mounted tv and brown floor.
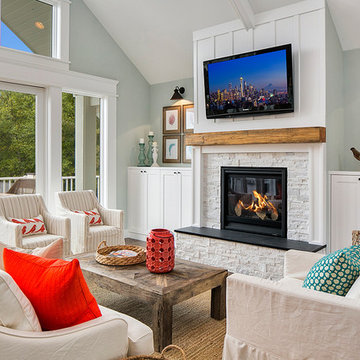
Design ideas for a beach style family room in Seattle with blue walls, a standard fireplace, a stone fireplace surround and a wall-mounted tv.
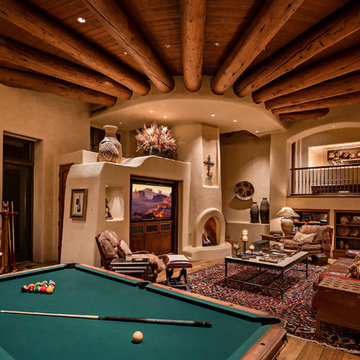
This is an example of an open concept family room in Phoenix with beige walls, medium hardwood floors, a standard fireplace, a plaster fireplace surround and a built-in media wall.
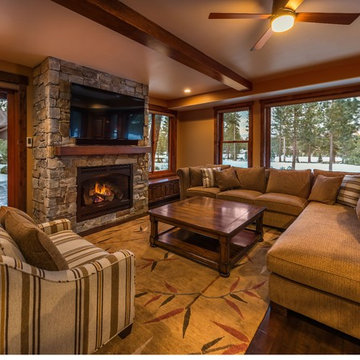
Vance Fox
Photo of a large country open concept family room in Sacramento with a home bar, brown walls, dark hardwood floors, a standard fireplace, a stone fireplace surround and a wall-mounted tv.
Photo of a large country open concept family room in Sacramento with a home bar, brown walls, dark hardwood floors, a standard fireplace, a stone fireplace surround and a wall-mounted tv.
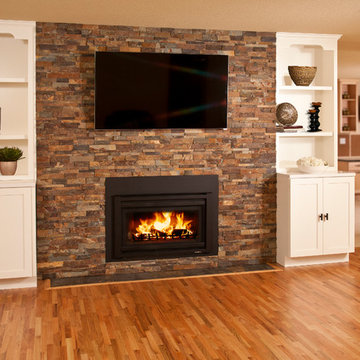
Roger Turk - Northlight Photography
Photo of a small contemporary enclosed family room in Seattle with beige walls, light hardwood floors, a standard fireplace, a stone fireplace surround and a wall-mounted tv.
Photo of a small contemporary enclosed family room in Seattle with beige walls, light hardwood floors, a standard fireplace, a stone fireplace surround and a wall-mounted tv.
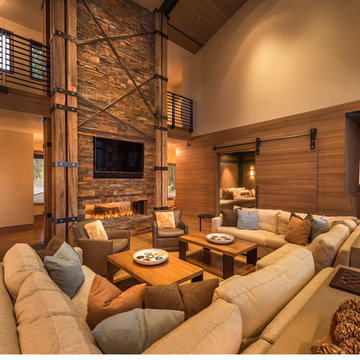
© Vance Fox Photography
Mid-sized contemporary open concept family room in Sacramento with beige walls, medium hardwood floors, a ribbon fireplace, a stone fireplace surround and a built-in media wall.
Mid-sized contemporary open concept family room in Sacramento with beige walls, medium hardwood floors, a ribbon fireplace, a stone fireplace surround and a built-in media wall.
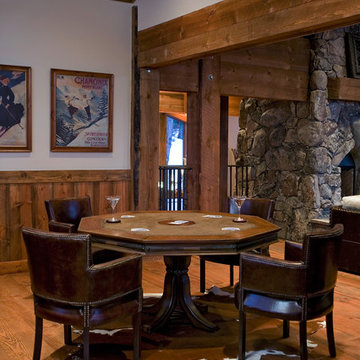
Inspiration for a country family room in Sacramento with a game room, white walls and medium hardwood floors.
1
