Family Room Design Photos with a Freestanding TV and a Corner TV
Refine by:
Budget
Sort by:Popular Today
141 - 160 of 15,061 photos
Item 1 of 3
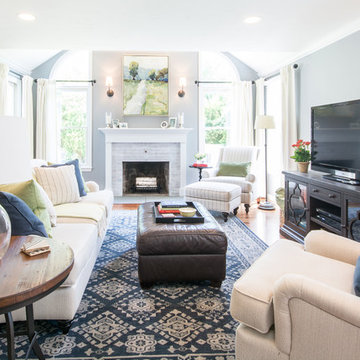
Cate Haynes
Design ideas for a large transitional open concept family room in Boston with grey walls, medium hardwood floors, a standard fireplace, a brick fireplace surround, a freestanding tv and brown floor.
Design ideas for a large transitional open concept family room in Boston with grey walls, medium hardwood floors, a standard fireplace, a brick fireplace surround, a freestanding tv and brown floor.
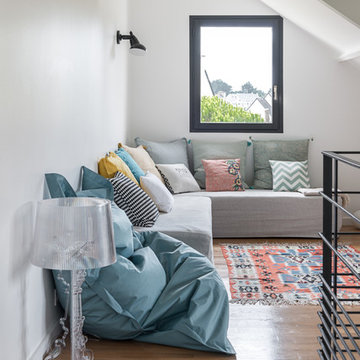
Mezzanine, TV and playroom
Photo Caroline Morin
Design ideas for a large beach style loft-style family room with white walls, light hardwood floors, beige floor, a game room and a freestanding tv.
Design ideas for a large beach style loft-style family room with white walls, light hardwood floors, beige floor, a game room and a freestanding tv.
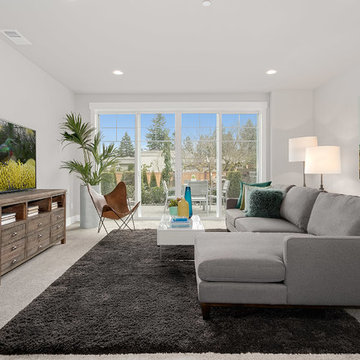
Basement media room.
HD Estates
Inspiration for a large arts and crafts enclosed family room in Seattle with grey walls, carpet, a freestanding tv and grey floor.
Inspiration for a large arts and crafts enclosed family room in Seattle with grey walls, carpet, a freestanding tv and grey floor.
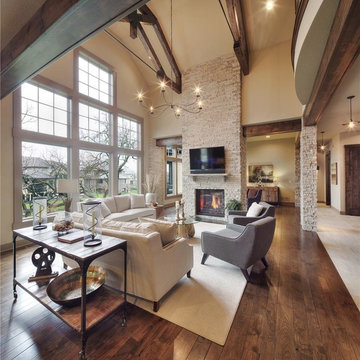
Design ideas for a large transitional open concept family room in Dallas with beige walls, dark hardwood floors, a standard fireplace, a stone fireplace surround and a freestanding tv.
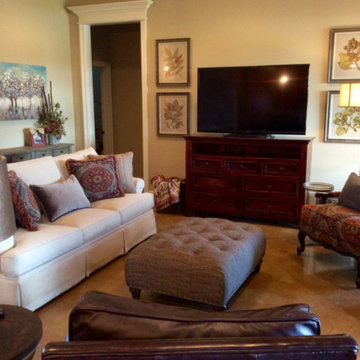
Mid-sized traditional enclosed family room in New Orleans with beige walls, a freestanding tv, porcelain floors and beige floor.
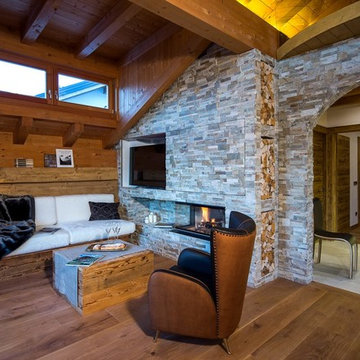
MASSIMO CRIVELLARI
Design ideas for a mid-sized country open concept family room in Venice with a ribbon fireplace, a stone fireplace surround and a freestanding tv.
Design ideas for a mid-sized country open concept family room in Venice with a ribbon fireplace, a stone fireplace surround and a freestanding tv.
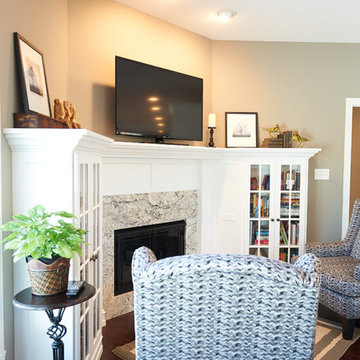
Dale Hanke
Inspiration for a family room in Indianapolis with beige walls, dark hardwood floors, a corner fireplace and a freestanding tv.
Inspiration for a family room in Indianapolis with beige walls, dark hardwood floors, a corner fireplace and a freestanding tv.
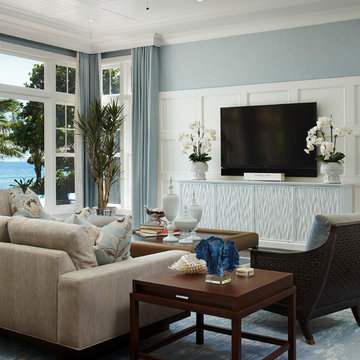
This home was featured in Florida Design Magazine.
The family room features a 1x6 tongue and grove white enamel wood ceiling, ceiling drapery pockets, 8 inch wide American Walnut wood flooring, transom windows and French doors and crown molding. The interior design, by Susan Lachance Interior Design added McGuire’s deeply stained, woven wicker chairs from Baker Knapp & Tubbs. In the alcove is a circular pendant from Fine Art Lamps. The exterior porch features aluminum shutter panels and a stained wood ceiling.
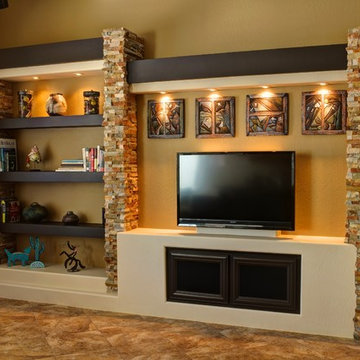
This custom media wall is accented with natural stone and real wood cabinetry. To save on cost, the customer chose to have us imitate the look of box beams by finishing the shelves with a smooth instead of textured finish and painting them the same color as the wood finish.
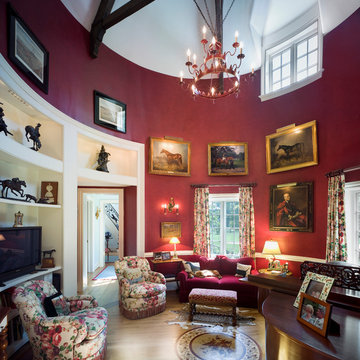
Tom Crane
Design ideas for a traditional family room in Philadelphia with a music area, red walls, medium hardwood floors and a freestanding tv.
Design ideas for a traditional family room in Philadelphia with a music area, red walls, medium hardwood floors and a freestanding tv.
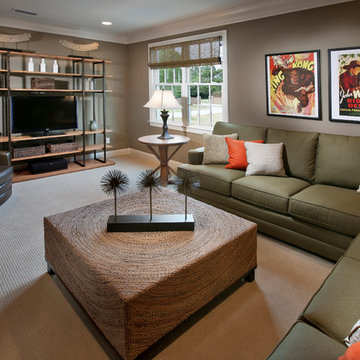
Triveny Model Home - Media Room
Design ideas for a large traditional family room in Charlotte with beige walls, carpet and a freestanding tv.
Design ideas for a large traditional family room in Charlotte with beige walls, carpet and a freestanding tv.
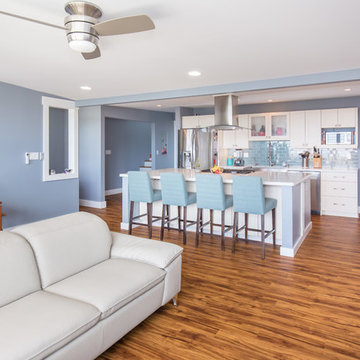
Hiep Nguyen, http://slickpixelshawaii.com
Inspiration for a large transitional open concept family room in Hawaii with blue walls, light hardwood floors, no fireplace and a freestanding tv.
Inspiration for a large transitional open concept family room in Hawaii with blue walls, light hardwood floors, no fireplace and a freestanding tv.
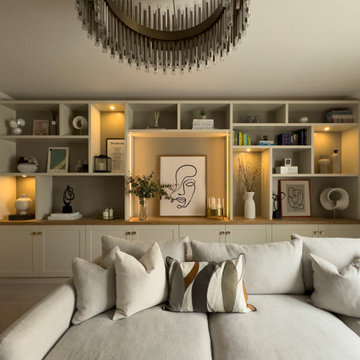
This new build living room lacked storage and comfort with a large corner sofa dominating the space. The owners were keen to use the space for music practice as well as watching TV and asked us to plan room for a piano in the layout as well as create a stylish storage solution.
We created a large library wall that spans from wall to wall with added LEDs to create some ambience. We replaced the sofa with a soft linen feel fabric and fitted a large chandelier to create a focal point.

This lovely little modern farmhouse is located at the base of the foothills in one of Boulder’s most prized neighborhoods. Tucked onto a challenging narrow lot, this inviting and sustainably designed 2400 sf., 4 bedroom home lives much larger than its compact form. The open floor plan and vaulted ceilings of the Great room, kitchen and dining room lead to a beautiful covered back patio and lush, private back yard. These rooms are flooded with natural light and blend a warm Colorado material palette and heavy timber accents with a modern sensibility. A lyrical open-riser steel and wood stair floats above the baby grand in the center of the home and takes you to three bedrooms on the second floor. The Master has a covered balcony with exposed beamwork & warm Beetle-kill pine soffits, framing their million-dollar view of the Flatirons.
Its simple and familiar style is a modern twist on a classic farmhouse vernacular. The stone, Hardie board siding and standing seam metal roofing create a resilient and low-maintenance shell. The alley-loaded home has a solar-panel covered garage that was custom designed for the family’s active & athletic lifestyle (aka “lots of toys”). The front yard is a local food & water-wise Master-class, with beautiful rain-chains delivering roof run-off straight to the family garden.
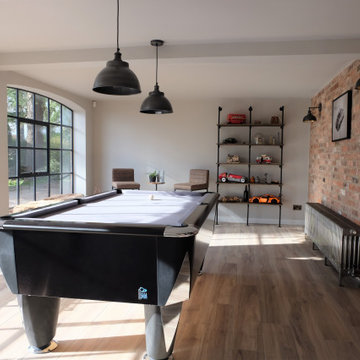
Design ideas for a large industrial open concept family room in Other with a game room, grey walls, ceramic floors, a wood stove, a brick fireplace surround, a freestanding tv and brown floor.
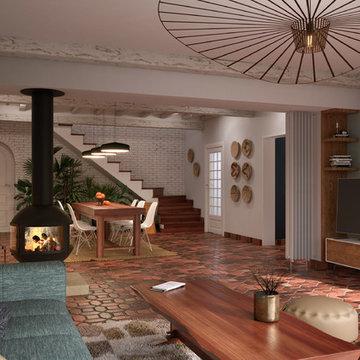
Rénovation complète de la partie jour ( Salon,Salle a manger, entrée) d'une villa de plus de 200m² dans les Hautes-Alpes. Nous avons conservé les tomettes au sol ainsi que les poutres apparentes.
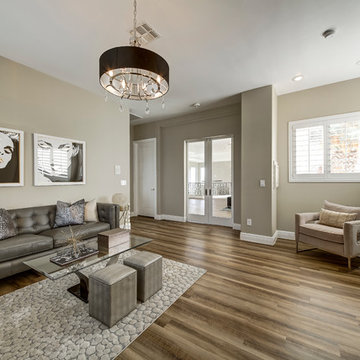
This is an example of a mid-sized contemporary loft-style family room in Las Vegas with beige walls, dark hardwood floors, no fireplace, a stone fireplace surround, a freestanding tv and brown floor.
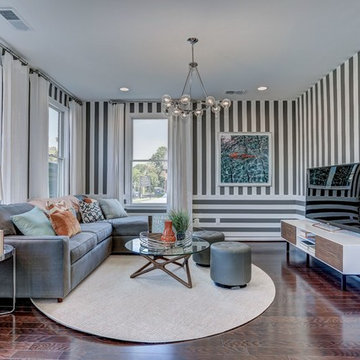
Mid-sized transitional open concept family room in DC Metro with dark hardwood floors, a freestanding tv, brown floor, multi-coloured walls and no fireplace.
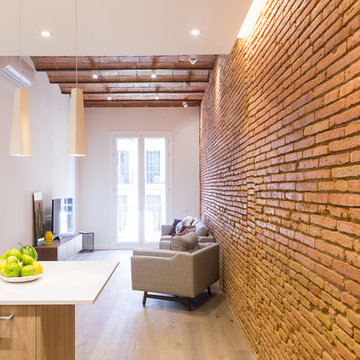
Small industrial open concept family room in Barcelona with white walls, light hardwood floors, no fireplace, a freestanding tv and beige floor.
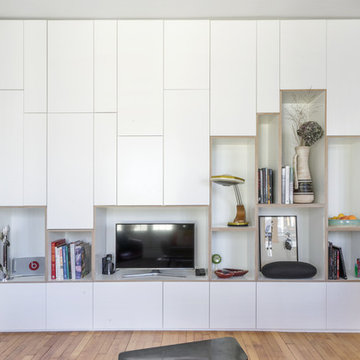
BAM - Because Architecture Matters
Photo of a family room in Paris with a library, white walls, light hardwood floors and a freestanding tv.
Photo of a family room in Paris with a library, white walls, light hardwood floors and a freestanding tv.
Family Room Design Photos with a Freestanding TV and a Corner TV
8