Family Room Design Photos with a Freestanding TV and Wallpaper
Refine by:
Budget
Sort by:Popular Today
61 - 80 of 280 photos
Item 1 of 3
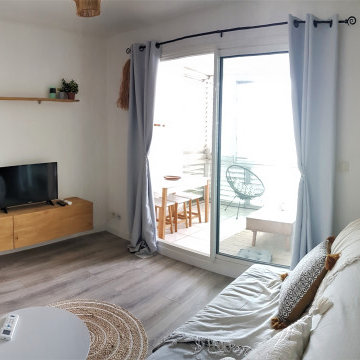
Photo of a small transitional family room in Other with laminate floors, no fireplace, a freestanding tv, grey floor and wallpaper.
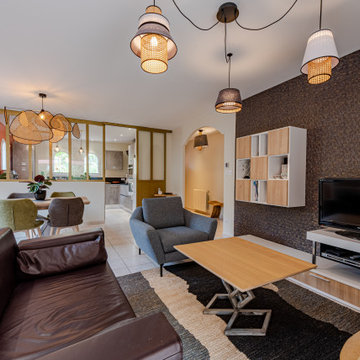
Le mur de séparation, avec la pièce à vivre, ouvert a donné place à une belle verrière sur mesure.
L'implantation du salon est inversé. La bibliothéque existante est modifiée et habille tout le pan de mur du salon.
De nouveaux points lumineux sont apportés par de belles suspensions et des spots offrent un nouveau confort dans la cuisine.
Des rangements et des meuble sur mesure sont créés. L'entrée a subi de grandes modifications.
La décoration est complétée par des fauteuils, un tapis, un banc, des patères, des tentures et des stores.
La table de salon et la console est une création d'Anne Marie Wimez pour AM Home Décoration en collaboration avec un ferronnier et un menuisier.
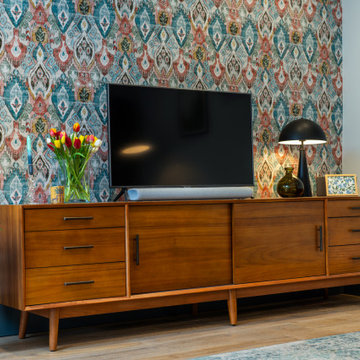
This area of the existing kitchen/diner/living area needed a large injection of colour. This feature wallcovering behind the new mid-century teak sideboard added much needed warmth and character to this once white walled room. The colour scheme was developed to mix with client's existing sofa and existing artwork.
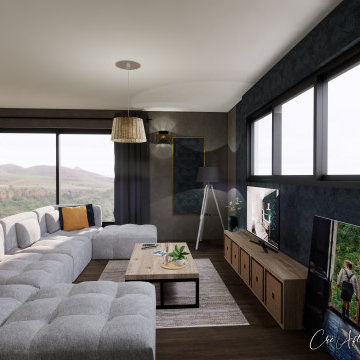
Large country open concept family room in Toulouse with blue walls, dark hardwood floors, a wood stove, a freestanding tv, brown floor and wallpaper.
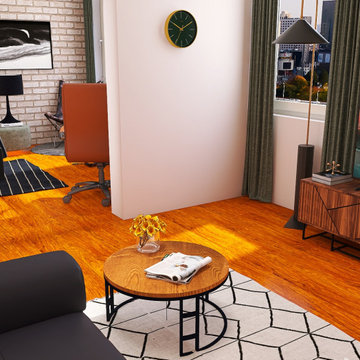
This is an example of a mid-sized contemporary open concept family room in Leipzig with white walls, medium hardwood floors, a freestanding tv, brown floor and wallpaper.
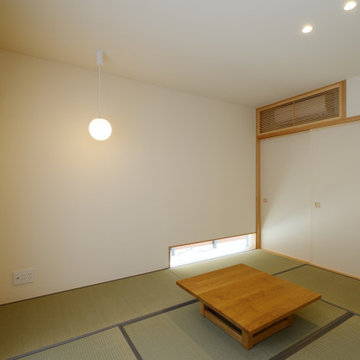
リビング横から繋がる6帖のシンプルな和室。2枚引き込みの障子を開けるとリビングから延びるウッドデッキへと出ることができます。布団も沢山収納できる大き目の押入も設けているので、ゲストルームとしても利用できる他、リビングとの距離も近いので、小さなお子様のお昼寝部屋としても利用できます。
This is an example of a mid-sized asian enclosed family room in Other with white walls, tatami floors, no fireplace, a freestanding tv, green floor, wallpaper and wallpaper.
This is an example of a mid-sized asian enclosed family room in Other with white walls, tatami floors, no fireplace, a freestanding tv, green floor, wallpaper and wallpaper.
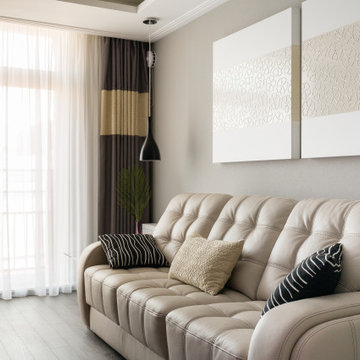
This is an example of a mid-sized contemporary family room in Saint Petersburg with beige walls, dark hardwood floors, a freestanding tv and wallpaper.
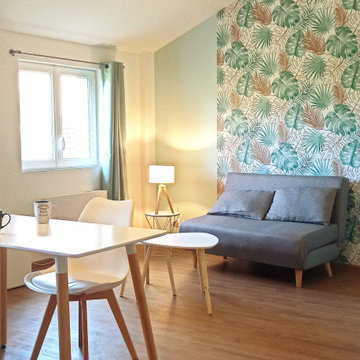
Mon client souhaite faire une location de ce studio en meublé. Nous avons choisi pour ce logement une décoration scandinave et haut de gamme.
This is an example of a mid-sized scandinavian open concept family room in Other with white walls, light hardwood floors, no fireplace, a freestanding tv, brown floor, exposed beam and wallpaper.
This is an example of a mid-sized scandinavian open concept family room in Other with white walls, light hardwood floors, no fireplace, a freestanding tv, brown floor, exposed beam and wallpaper.
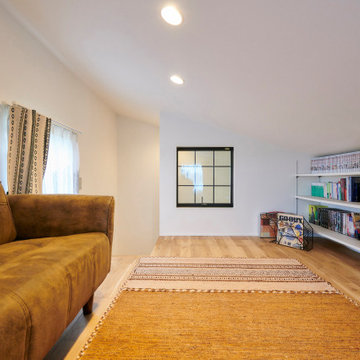
Modern enclosed family room in Other with a library, white walls, light hardwood floors, a freestanding tv, beige floor and wallpaper.
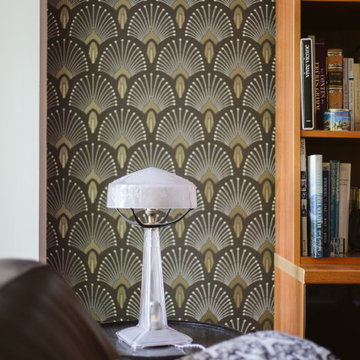
Réusilitation des meubles des clients dans cet espace salon. Le meuble bibliothèque a servi de point de départ pour la décoration et les nouveaux meubles de l'entrée.
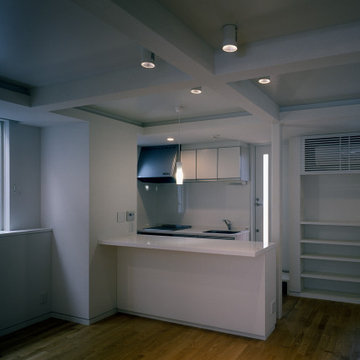
親世帯LDK(単身用)
Photo of a mid-sized contemporary open concept family room in Tokyo with a library, white walls, medium hardwood floors, no fireplace, a freestanding tv, brown floor, timber and wallpaper.
Photo of a mid-sized contemporary open concept family room in Tokyo with a library, white walls, medium hardwood floors, no fireplace, a freestanding tv, brown floor, timber and wallpaper.
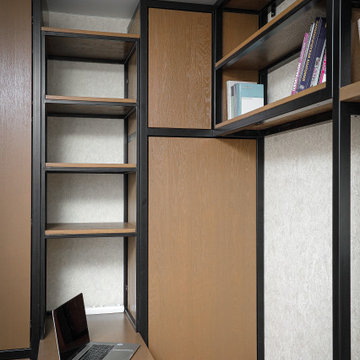
Книжный стеллаж, консоль для TV и игровой консоли с полками и ящиками для хранения различных вещей. Материалы: каркас из металлической трубы 40Х40 мм, несколько элементов из трубы 20Х20 мм в порошковой покраске, натуральный дуб с покрытием лазурью, фурнитура Blum.
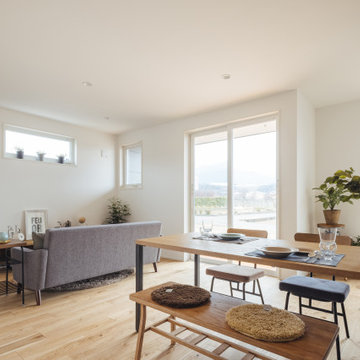
スッキリとしたリビング。内装は白の壁紙で全体を明るい雰囲気にしています。
This is an example of a mid-sized modern open concept family room in Other with white walls, light hardwood floors, a freestanding tv, beige floor, wallpaper and wallpaper.
This is an example of a mid-sized modern open concept family room in Other with white walls, light hardwood floors, a freestanding tv, beige floor, wallpaper and wallpaper.
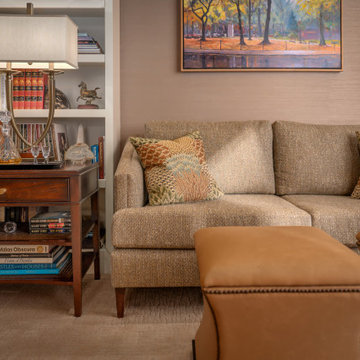
This small two-bedroom condo was converted to a small tv viewing room. it has a lot of bang for the buck. Grass cloth wall covering give the space the right amount of texture that warms the room and becomes a unique space in a tower of same nondescript modern design.
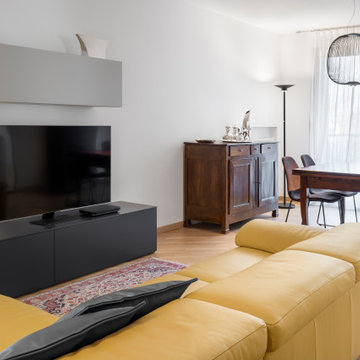
Photo of a contemporary open concept family room in Venice with white walls, medium hardwood floors, a freestanding tv and wallpaper.
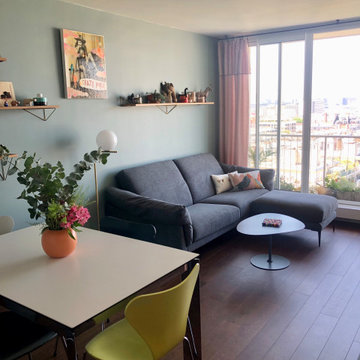
Cette vue imprenable sur Paris méritait d'être prolongée ! C'est chose faite à présent grâce à l'ouverture de la cuisine sur le séjour. Une grande baie vitrée cloisonne désormais ces deux espaces. L'aménagement du séjour a été modifié afin d'obtenir une atmosphère cosy ainsi qu'une optimisation maximale de l'espace. La cuisine avec tous ces nouveaux rangements, est devenue moderne et ultra fonctionnelle. Enfin un travail de style a été réalisé pour rendre harmonieux et chaleureux cet appartement familial, qui est aujourd'hui davantage à l'image de ses occupants.
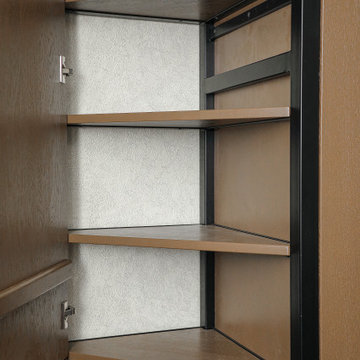
Книжный стеллаж, консоль для TV и игровой консоли с полками и ящиками для хранения различных вещей. Материалы: каркас из металлической трубы 40Х40 мм, несколько элементов из трубы 20Х20 мм в порошковой покраске, натуральный дуб с покрытием лазурью, фурнитура Blum.
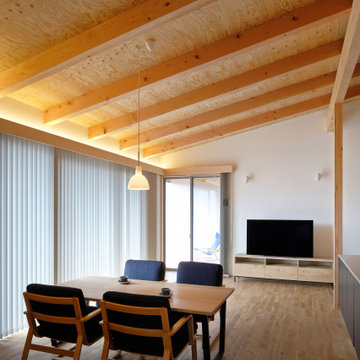
リビングダイニングの開口部と間接照明
Design ideas for a scandinavian family room in Other with white walls, light hardwood floors, a corner fireplace, a freestanding tv, exposed beam and wallpaper.
Design ideas for a scandinavian family room in Other with white walls, light hardwood floors, a corner fireplace, a freestanding tv, exposed beam and wallpaper.
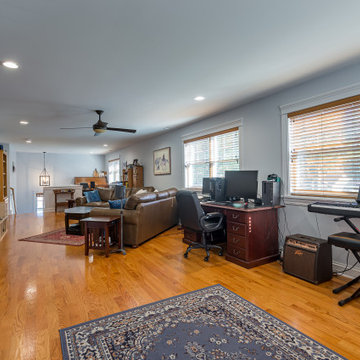
Inspiration for a mid-sized arts and crafts enclosed family room in Chicago with a music area, blue walls, medium hardwood floors, no fireplace, a freestanding tv, brown floor, wallpaper and wallpaper.
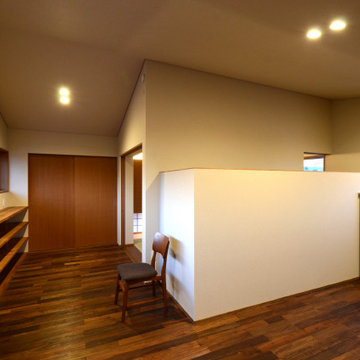
「千郷の家」の2階です。部屋を小分けにしてないので、実際の面積以上に広く感じられます。
Photo of a mid-sized asian open concept family room with white walls, dark hardwood floors, a freestanding tv, wallpaper and wallpaper.
Photo of a mid-sized asian open concept family room with white walls, dark hardwood floors, a freestanding tv, wallpaper and wallpaper.
Family Room Design Photos with a Freestanding TV and Wallpaper
4